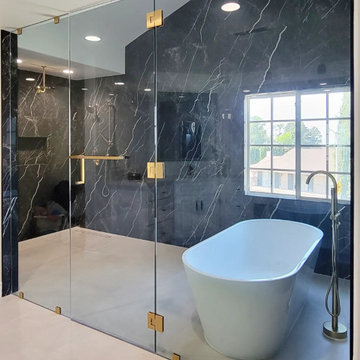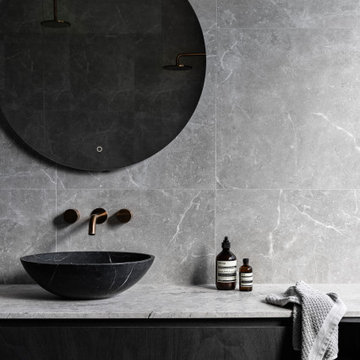15 382 foton på badrum, med svart och vit kakel
Sortera efter:
Budget
Sortera efter:Populärt i dag
21 - 40 av 15 382 foton
Artikel 1 av 2

Clean lines in this traditional Mt. Pleasant bath remodel.
Idéer för små vintage toaletter, med ett väggmonterat handfat, en toalettstol med separat cisternkåpa, svart och vit kakel, grå kakel, vita väggar, marmorgolv och marmorkakel
Idéer för små vintage toaletter, med ett väggmonterat handfat, en toalettstol med separat cisternkåpa, svart och vit kakel, grå kakel, vita väggar, marmorgolv och marmorkakel

Idéer för ett klassiskt badrum, med marmorbänkskiva, mosaik och svart och vit kakel

Idéer för vintage badrum, med ett fristående badkar, svart och vit kakel, ett konsol handfat och svart golv

New build dreams always require a clear design vision and this 3,650 sf home exemplifies that. Our clients desired a stylish, modern aesthetic with timeless elements to create balance throughout their home. With our clients intention in mind, we achieved an open concept floor plan complimented by an eye-catching open riser staircase. Custom designed features are showcased throughout, combined with glass and stone elements, subtle wood tones, and hand selected finishes.
The entire home was designed with purpose and styled with carefully curated furnishings and decor that ties these complimenting elements together to achieve the end goal. At Avid Interior Design, our goal is to always take a highly conscious, detailed approach with our clients. With that focus for our Altadore project, we were able to create the desirable balance between timeless and modern, to make one more dream come true.

Foto på ett litet maritimt svart en-suite badrum, med luckor med profilerade fronter, skåp i mellenmörkt trä, en hörndusch, en toalettstol med hel cisternkåpa, svart och vit kakel, marmorkakel, vita väggar, marmorgolv, ett undermonterad handfat, bänkskiva i kvartsit, vitt golv och dusch med gångjärnsdörr

Idéer för ett mycket stort modernt vit en-suite badrum, med släta luckor, svarta skåp, en dubbeldusch, en toalettstol med separat cisternkåpa, svart och vit kakel, porslinskakel, vita väggar, klinkergolv i porslin, ett undermonterad handfat, bänkskiva i kvarts, vitt golv och med dusch som är öppen

Idéer för att renovera ett funkis badrum för barn, med ett platsbyggt badkar, en öppen dusch, en vägghängd toalettstol, svart och vit kakel, beige väggar, marmorgolv, vitt golv, med dusch som är öppen och ett avlångt handfat

ADU luxury bathroom with two head shower and shower bench.
Bild på ett litet 50 tals vit vitt badrum med dusch, med släta luckor, vita skåp, en dusch i en alkov, en toalettstol med hel cisternkåpa, svart och vit kakel, keramikplattor, vita väggar, klinkergolv i keramik, ett integrerad handfat, laminatbänkskiva, grått golv och dusch med skjutdörr
Bild på ett litet 50 tals vit vitt badrum med dusch, med släta luckor, vita skåp, en dusch i en alkov, en toalettstol med hel cisternkåpa, svart och vit kakel, keramikplattor, vita väggar, klinkergolv i keramik, ett integrerad handfat, laminatbänkskiva, grått golv och dusch med skjutdörr

Our Austin studio decided to go bold with this project by ensuring that each space had a unique identity in the Mid-Century Modern style bathroom, butler's pantry, and mudroom. We covered the bathroom walls and flooring with stylish beige and yellow tile that was cleverly installed to look like two different patterns. The mint cabinet and pink vanity reflect the mid-century color palette. The stylish knobs and fittings add an extra splash of fun to the bathroom.
The butler's pantry is located right behind the kitchen and serves multiple functions like storage, a study area, and a bar. We went with a moody blue color for the cabinets and included a raw wood open shelf to give depth and warmth to the space. We went with some gorgeous artistic tiles that create a bold, intriguing look in the space.
In the mudroom, we used siding materials to create a shiplap effect to create warmth and texture – a homage to the classic Mid-Century Modern design. We used the same blue from the butler's pantry to create a cohesive effect. The large mint cabinets add a lighter touch to the space.
---
Project designed by the Atomic Ranch featured modern designers at Breathe Design Studio. From their Austin design studio, they serve an eclectic and accomplished nationwide clientele including in Palm Springs, LA, and the San Francisco Bay Area.
For more about Breathe Design Studio, see here: https://www.breathedesignstudio.com/
To learn more about this project, see here: https://www.breathedesignstudio.com/atomic-ranch

This white and black powder bathroom is accented with a decorative porcelain tile wall set in a straight stack to create a chevron pattern. The tile wall is the feature of this compact space. Installing the tiles from floor to ceiling draws the eye up to the high ceilings. This floating vanity has black painted cabinets with white quartz countertops. This powder bathroom now packs a punch.

Massive walk-in wet room, featuring Large Format porcelain tile, and flooring and gold fixtures
Idéer för att renovera ett stort funkis en-suite badrum, med ett fristående badkar, våtrum, svart och vit kakel, svarta väggar, klinkergolv i porslin, grått golv och dusch med gångjärnsdörr
Idéer för att renovera ett stort funkis en-suite badrum, med ett fristående badkar, våtrum, svart och vit kakel, svarta väggar, klinkergolv i porslin, grått golv och dusch med gångjärnsdörr

Idéer för ett klassiskt vit toalett, med vita skåp, svart och vit kakel, svarta väggar, klinkergolv i porslin, bänkskiva i kvarts och svart golv

Idéer för att renovera ett stort funkis svart svart en-suite badrum, med svarta skåp, en dubbeldusch, svart och vit kakel och marmorbänkskiva

Inspiration för små klassiska vitt en-suite badrum, med luckor med infälld panel, svarta skåp, en kantlös dusch, en toalettstol med separat cisternkåpa, svart och vit kakel, marmorkakel, vita väggar, marmorgolv, ett undermonterad handfat, bänkskiva i kvartsit, vitt golv och dusch med gångjärnsdörr

This bathroom was a complete gut from the 70's. We kept the floor plan but gave every inch a complete facelift.
Foto på ett litet funkis vit badrum med dusch, med vita skåp, en toalettstol med separat cisternkåpa, svart och vit kakel, keramikplattor, blå väggar, cementgolv, blått golv och dusch med skjutdörr
Foto på ett litet funkis vit badrum med dusch, med vita skåp, en toalettstol med separat cisternkåpa, svart och vit kakel, keramikplattor, blå väggar, cementgolv, blått golv och dusch med skjutdörr

When re-working a space, it pays to consider your priorities early on. We discussed the pros and cons of tearing out the bathroom and starting fresh vs. giving it a facelift. In the end, we decided that the buget was better spent on new solid oak herringbone flooring and new doors throughout. To give the space a more modern look, we opted to re-do the sink area with custom corian shelving and replaced all faucets for matte black ones. A lick of fresh, water-resistant paint, new lighting and some decorative elements (like the waffle towels seen left) gave the space a new lease of life.

Inspiration för små moderna vitt en-suite badrum, med skåp i shakerstil, vita skåp, en kantlös dusch, en toalettstol med separat cisternkåpa, svart och vit kakel, keramikplattor, vita väggar, klinkergolv i keramik, ett undermonterad handfat, bänkskiva i kvarts, vitt golv och med dusch som är öppen

We combined brushed black fitting along with marble and concrete tiles and a wooden vanity to create gentle industrial hints in this family bathroom.
There is heaps of storage for all the family to use and the feature lighting make it a welcoming space at all times of day, There is even a jacuzzi bath and TV for those luxurious weekend evening staying home.

We gut renovated this bathroom down to the studs. We kept the layout but used Fireclay tiles to bring a fresh and functional perspective.
Inspiration för små moderna en-suite badrum, med vita skåp, en öppen dusch, en toalettstol med separat cisternkåpa, svart och vit kakel, perrakottakakel, blå väggar, klinkergolv i terrakotta, bänkskiva i akrylsten, vitt golv och dusch med gångjärnsdörr
Inspiration för små moderna en-suite badrum, med vita skåp, en öppen dusch, en toalettstol med separat cisternkåpa, svart och vit kakel, perrakottakakel, blå väggar, klinkergolv i terrakotta, bänkskiva i akrylsten, vitt golv och dusch med gångjärnsdörr

This sophisticated powder bath creates a "wow moment" for guests when they turn the corner. The large geometric pattern on the wallpaper adds dimension and a tactile beaded texture. The custom black and gold vanity cabinet is the star of the show with its brass inlay around the cabinet doors and matching brass hardware. A lovely black and white marble top graces the vanity and compliments the wallpaper. The custom black and gold mirror and a golden lantern complete the space. Finally, white oak wood floors add a touch of warmth and a hot pink orchid packs a colorful punch.
15 382 foton på badrum, med svart och vit kakel
2
