2 393 foton på badrum
Sortera efter:
Budget
Sortera efter:Populärt i dag
201 - 220 av 2 393 foton
Artikel 1 av 2

The Tranquility Residence is a mid-century modern home perched amongst the trees in the hills of Suffern, New York. After the homeowners purchased the home in the Spring of 2021, they engaged TEROTTI to reimagine the primary and tertiary bathrooms. The peaceful and subtle material textures of the primary bathroom are rich with depth and balance, providing a calming and tranquil space for daily routines. The terra cotta floor tile in the tertiary bathroom is a nod to the history of the home while the shower walls provide a refined yet playful texture to the room.
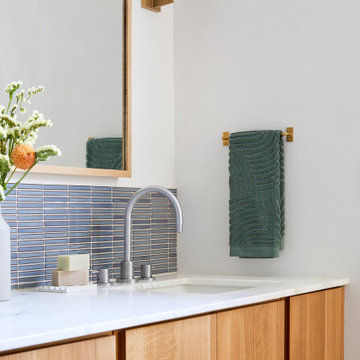
This 1956 John Calder Mackay home had been poorly renovated in years past. We kept the 1400 sqft footprint of the home, but re-oriented and re-imagined the bland white kitchen to a midcentury olive green kitchen that opened up the sight lines to the wall of glass facing the rear yard. We chose materials that felt authentic and appropriate for the house: handmade glazed ceramics, bricks inspired by the California coast, natural white oaks heavy in grain, and honed marbles in complementary hues to the earth tones we peppered throughout the hard and soft finishes. This project was featured in the Wall Street Journal in April 2022.

A large, frameless walk-in shower with Ann Sacks tile a custom floating bench, double niches and rain shower head create a luxurious primary bathroom. Complete with a towel warmer and equally lavish tub, this contemporary bathroom provides a spa-like experience.

Front view of vanity from shower/toilet from door
Updated Shower with white subway tile (platinum grout), accent tile, rolling shower door, Kohler Purist shower set and porcelain floor tile
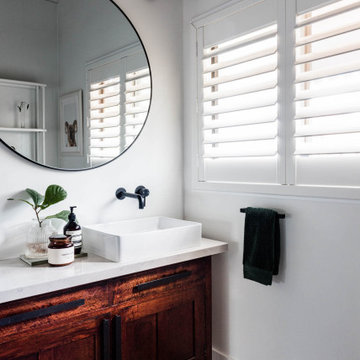
Ensuite Vanity
Foto på ett mellanstort 50 tals vit en-suite badrum, med skåp i shakerstil, skåp i mellenmörkt trä, våtrum, en toalettstol med hel cisternkåpa, grå kakel, keramikplattor, vita väggar, klinkergolv i keramik, ett fristående handfat, bänkskiva i akrylsten, grått golv och med dusch som är öppen
Foto på ett mellanstort 50 tals vit en-suite badrum, med skåp i shakerstil, skåp i mellenmörkt trä, våtrum, en toalettstol med hel cisternkåpa, grå kakel, keramikplattor, vita väggar, klinkergolv i keramik, ett fristående handfat, bänkskiva i akrylsten, grått golv och med dusch som är öppen
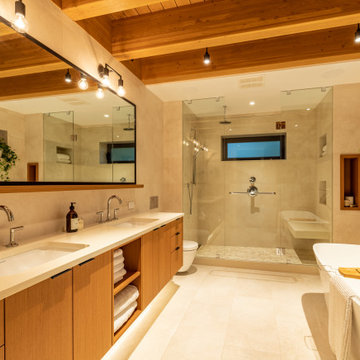
Idéer för att renovera ett mellanstort funkis beige beige en-suite badrum, med släta luckor, skåp i mellenmörkt trä, ett fristående badkar, en dusch i en alkov, en vägghängd toalettstol, beige kakel, porslinskakel, beige väggar, klinkergolv i porslin, ett undermonterad handfat, bänkskiva i kvarts, beiget golv och dusch med gångjärnsdörr
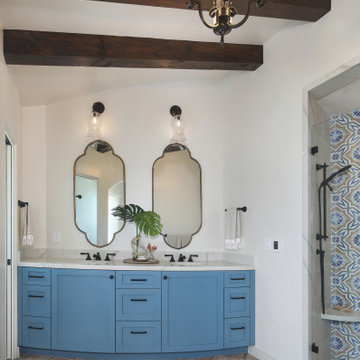
Primary Bathroom Remodel
Inspiration för ett stort medelhavsstil vit vitt en-suite badrum, med skåp i shakerstil, blå skåp, ett fristående badkar, en dusch i en alkov, en toalettstol med hel cisternkåpa, vit kakel, porslinskakel, vita väggar, klinkergolv i porslin, ett undermonterad handfat, bänkskiva i kvarts, flerfärgat golv och dusch med gångjärnsdörr
Inspiration för ett stort medelhavsstil vit vitt en-suite badrum, med skåp i shakerstil, blå skåp, ett fristående badkar, en dusch i en alkov, en toalettstol med hel cisternkåpa, vit kakel, porslinskakel, vita väggar, klinkergolv i porslin, ett undermonterad handfat, bänkskiva i kvarts, flerfärgat golv och dusch med gångjärnsdörr

The primary bathroom is balanced with the freestanding painted bathroom vanity with an open shelf with black mirrors and sconces. The Brizo Levior plumbing fixtures in polished chrome finish add a modern sophistication to the space.

Foto på ett orientaliskt badrum, med skåp i mellenmörkt trä, ett japanskt badkar och träbänkskiva

Exempel på ett lantligt vit vitt en-suite badrum, med ett fristående badkar, beige väggar, kalkstensgolv, luckor med profilerade fronter, skåp i mellenmörkt trä, ett undermonterad handfat och grått golv

Reconfiguration of a dilapidated bathroom and separate toilet in a Victorian house in Walthamstow village.
The original toilet was situated straight off of the landing space and lacked any privacy as it opened onto the landing. The original bathroom was separate from the WC with the entrance at the end of the landing. To get to the rear bedroom meant passing through the bathroom which was not ideal. The layout was reconfigured to create a family bathroom which incorporated a walk-in shower where the original toilet had been and freestanding bath under a large sash window. The new bathroom is slightly slimmer than the original this is to create a short corridor leading to the rear bedroom.
The ceiling was removed and the joists exposed to create the feeling of a larger space. A rooflight sits above the walk-in shower and the room is flooded with natural daylight. Hanging plants are hung from the exposed beams bringing nature and a feeling of calm tranquility into the space.

Bild på ett funkis vit vitt badrum, med släta luckor, vita skåp, ett platsbyggt badkar, en kantlös dusch, vita väggar, ett undermonterad handfat, grått golv och dusch med gångjärnsdörr

Beautiful matt black grid shower and wetroom screen. Bringing the statement industrial style into the bathroom.
Inredning av ett industriellt litet vit vitt en-suite badrum, med släta luckor, skåp i mellenmörkt trä, en öppen dusch, grå kakel, grå väggar, grått golv och med dusch som är öppen
Inredning av ett industriellt litet vit vitt en-suite badrum, med släta luckor, skåp i mellenmörkt trä, en öppen dusch, grå kakel, grå väggar, grått golv och med dusch som är öppen
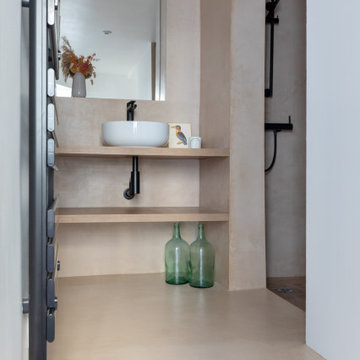
Rénovation complète de cet appartement plein de charme au coeur du 11ème arrondissement de Paris. Nous avons redessiné les espaces pour créer une chambre séparée, qui était autrefois une cuisine. Dans la grande pièce à vivre, parquet Versailles d'origine et poutres au plafond. Nous avons créé une grande cuisine intégrée au séjour / salle à manger. Côté ambiance, du béton ciré et des teintes bleu perle côtoient le charme de l'ancien pour donner du contraste et de la modernité à l'appartement.

Lantlig inredning av ett litet beige beige badrum med dusch, med öppna hyllor, en hörndusch, en toalettstol med separat cisternkåpa, blå kakel, keramikplattor, vita väggar, klinkergolv i terrakotta, ett fristående handfat, träbänkskiva, brunt golv och dusch med skjutdörr
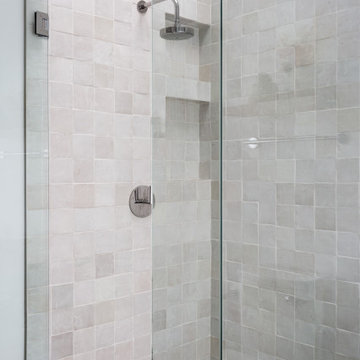
Idéer för ett litet maritimt en-suite badrum, med släta luckor, skåp i slitet trä, ett fristående badkar, en hörndusch, grå kakel, vita väggar, klinkergolv i keramik, grått golv och dusch med gångjärnsdörr

Ванная комната в доме из клееного бруса. На стенах широкоформатная испанская плитка. Пол плитка в стиле пэчворк.
Idéer för att renovera ett mellanstort vintage vit vitt badrum med dusch, med luckor med infälld panel, grå skåp, ett hörnbadkar, en hörndusch, beige kakel, porslinskakel, beige väggar, klinkergolv i porslin, grått golv och dusch med gångjärnsdörr
Idéer för att renovera ett mellanstort vintage vit vitt badrum med dusch, med luckor med infälld panel, grå skåp, ett hörnbadkar, en hörndusch, beige kakel, porslinskakel, beige väggar, klinkergolv i porslin, grått golv och dusch med gångjärnsdörr

L'alcova della vasca doccia è rivestita in mosaico in vetro verde della bisazza, formato rettangolare. Rubinetteria Hansgrohe. Scaldasalviette della Deltacalor con tubolari ribaltabili. Vasca idromassaggio della Kaldewei in acciaio.
Pareti colorate in smalto verde. Seduta contenitore in corian. Le pareti del volume vasca doccia non arrivano a soffitto e la copertura è realizzata con un vetro apribile. Un'anta scorrevole in vetro permette di chiudere la zona doccia. A pavimento sono state recuperate le vecchie cementine originali della casa che hanno colore base verde da cui è originata la scelta del rivestimento e colore pareti.
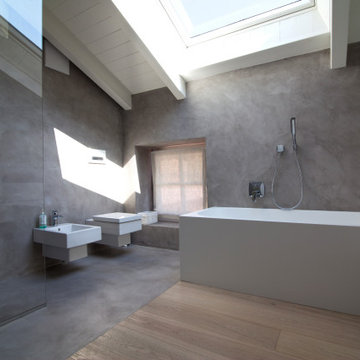
Inspiration för mellanstora moderna vitt en-suite badrum, med släta luckor, vita skåp, ett badkar i en alkov, en kantlös dusch, en vägghängd toalettstol, grå väggar, ett väggmonterat handfat, bänkskiva i akrylsten och med dusch som är öppen

Amazing master bathroom full remodel. Super large format tile installed in remodeled shower, bathroom floor and wainscot. Stunning freestanding tub, new toilet, cabinets and chandelier installed.
2 393 foton på badrum
11
