2 393 foton på badrum
Sortera efter:
Budget
Sortera efter:Populärt i dag
241 - 260 av 2 393 foton
Artikel 1 av 2

Navigate the corridors of this elegant Chelsea bathroom, an Arsight creation in NYC, encapsulating a seamless blend of functionality and grace. With its oak vanity adorned with brass hardware and flanked by sleek bathroom sconces, the space is an homage to sophisticated city living. A pristine white marble vanity, paired with fluted glass and a wall-mounted faucet, enhances the loft-inspired aesthetic. The harmony of custom millwork and carefully curated bathroom decor contributes to this effortlessly luxurious city haven.

Master bathroom w/ freestanding soaking tub
Inspiration för mycket stora moderna flerfärgat en-suite badrum, med luckor med profilerade fronter, grå skåp, ett fristående badkar, en dusch/badkar-kombination, en toalettstol med separat cisternkåpa, brun kakel, porslinskakel, vita väggar, klinkergolv i porslin, ett undermonterad handfat, granitbänkskiva och beiget golv
Inspiration för mycket stora moderna flerfärgat en-suite badrum, med luckor med profilerade fronter, grå skåp, ett fristående badkar, en dusch/badkar-kombination, en toalettstol med separat cisternkåpa, brun kakel, porslinskakel, vita väggar, klinkergolv i porslin, ett undermonterad handfat, granitbänkskiva och beiget golv

Lantlig inredning av ett mycket stort vit vitt en-suite badrum, med skåp i shakerstil, vita skåp, ett fristående badkar, vit kakel, tunnelbanekakel, vita väggar, ljust trägolv, bänkskiva i kvarts och beiget golv
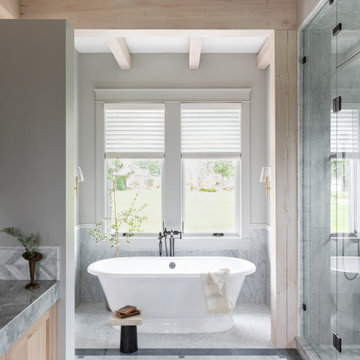
For this 9,000 square-foot, timber-frame home we designed wholly traditional elements with natural materials, including brushed brass, real chequered marble floors, oak timbers, stone and cast limestone—and mixed them with a modern palette of soft greys and whites.
We also juxtaposed traditional design elements with modern furniture: pieces featuring rounded boucle shapes, rattan, Vienna straw, modern white oak chairs. There’s a thread of layered, European timelessness throughout, even though it’s minimalist and airy.
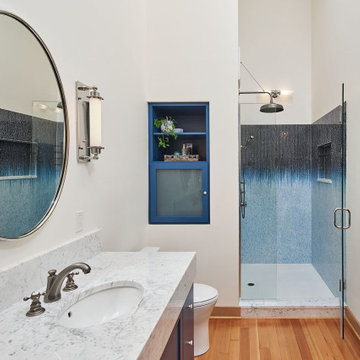
The "Dream of the '90s" was alive in this industrial loft condo before Neil Kelly Portland Design Consultant Erika Altenhofen got her hands on it. No new roof penetrations could be made, so we were tasked with updating the current footprint. Erika filled the niche with much needed storage provisions, like a shelf and cabinet. The shower tile will replaced with stunning blue "Billie Ombre" tile by Artistic Tile. An impressive marble slab was laid on a fresh navy blue vanity, white oval mirrors and fitting industrial sconce lighting rounds out the remodeled space.

Exempel på ett mycket stort klassiskt vit vitt en-suite badrum, med skåp i shakerstil, bruna skåp, ett badkar med tassar, en kantlös dusch, beige kakel, keramikplattor, vita väggar, ett nedsänkt handfat, bänkskiva i kvartsit, brunt golv och dusch med gångjärnsdörr

The Tranquility Residence is a mid-century modern home perched amongst the trees in the hills of Suffern, New York. After the homeowners purchased the home in the Spring of 2021, they engaged TEROTTI to reimagine the primary and tertiary bathrooms. The peaceful and subtle material textures of the primary bathroom are rich with depth and balance, providing a calming and tranquil space for daily routines. The terra cotta floor tile in the tertiary bathroom is a nod to the history of the home while the shower walls provide a refined yet playful texture to the room.

Ванная комната в доме из клееного бруса. На стенах широкоформатная испанская плитка. Пол плитка в стиле пэчворк.
Idéer för mellanstora vintage vitt badrum med dusch, med luckor med infälld panel, grå skåp, ett hörnbadkar, en hörndusch, beige kakel, porslinskakel, beige väggar, klinkergolv i porslin, grått golv och dusch med gångjärnsdörr
Idéer för mellanstora vintage vitt badrum med dusch, med luckor med infälld panel, grå skåp, ett hörnbadkar, en hörndusch, beige kakel, porslinskakel, beige väggar, klinkergolv i porslin, grått golv och dusch med gångjärnsdörr

A Very Unique design with Statement Wall Paper & Black wood Wall Panelling.
This small space has a luxurious mix of industrial design mixed with traditional features. The high level cistern WC creates drama in keeping with the industrial star feature floor and leopard print wall paper. The beauty is in the details and this can be seen in the bronze brass tap, the beautiful hanging mirror and the miniature cast iron radiator. A true adventure in design.

Bild på ett litet funkis grön grönt toalett, med grå skåp, en toalettstol med hel cisternkåpa, grå kakel, vita väggar, ett undermonterad handfat, bänkskiva i kvarts och beiget golv

Vorrangig für dieses „Naturbad“ galt es Stauräume und Zonierungen zu schaffen.
Ein beidseitig bedienbares Schrankelement unter der Dachschräge trennt den Duschbereich vom WC-Bereich, gleichzeitig bietet dieser Schrank auch noch frontal zusätzlichen Stauraum hinter flächenbündigen Drehtüren.
Die eigentliche Wohlfühlwirkung wurde durch die gekonnte Holzauswahl erreicht: Fortlaufende Holzmaserungen über mehrere Fronten hinweg, fein ausgewählte Holzstruktur in harmonischem Wechsel zwischen hellem Holz und dunklen, natürlichen Farbeinläufen und eine Oberflächenbehandlung die die Natürlichkeit des Holzes optisch und haptisch zu 100% einem spüren lässt – zeigen hier das nötige Feingespür des Schreiners und die Liebe zu den Details.
Holz in seiner Einzigartigkeit zu erkennen und entsprechend zu verwenden ist hier perfekt gelungen!
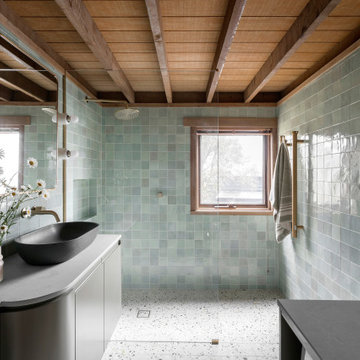
Idéer för att renovera ett litet rustikt grå grått en-suite badrum, med gröna skåp, en öppen dusch, grön kakel, porslinskakel, bänkskiva i kvarts och med dusch som är öppen
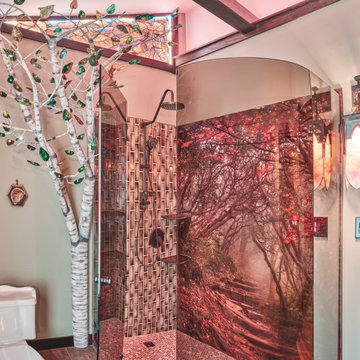
This is an enchanted bathroom! My client is a big hiker! He is in the beautiful Smokey Mountains every week hiking. I wanted to incorporate the imagery of the forst. I sourced an image from the Smokey Mountains and then worked with a local company, AZRAG Graphics, to have the image printed which was then applied on top of large smooth wall tiles. The true feat of engineering was the curved smokey glass shower encasement by TN Skyline Glass. The bathroom is long but narrow which called for very precise space planning. Without the obstruction of a sharp corner I was able to fit an ample size shower in the master bath. The accent tile supplied by Exact Tile fit the detailed aesthetic. Each tile is handmade showcasing a beautiful glass ombre finish. You will see the custom made Birch Tree. Beautifully crafted by State of The Art Stained Glass, the metal tree has individual stained glass leafs that are backlit by an LED diode. The tree travels up the wall, set in front of the custom stained glass window. The window was designed to be seen from both bathrooms. With the vaulted ceiling richly stained beams were added for added depth in the space. Another feature that I love is the custom stained glass gothic light fixture to the right of the shower. Forged metal frame from NY shipped to TN so that the glass could be selected and set to match the colors of the bathroom perfectly. I love hearing the "Oohhh and Awees" when guest walk in for the first time.

The bathroom was completely refurbished while keeping some existing pieces such as the base of the vanity unit, roll top bath, wall mirrors and towel rail.

Il bagno è semplice con tonalità chiare. Il top del mobile è in quarzo, mentre i mobili, fatti su misura da un falegname, sono in legno laccati. Accanto alla doccia è stato realizzato un mobile con all'interno la lettiera del gatto, così da nasconderla alla vista.
Foto di Simone Marulli

Bagno: gioco di contrasto cromatico tra fascia alta in blu e rivestimento in bianco della parte bassa della parete. Dettagli in nero: rubinetteria e punto luce.
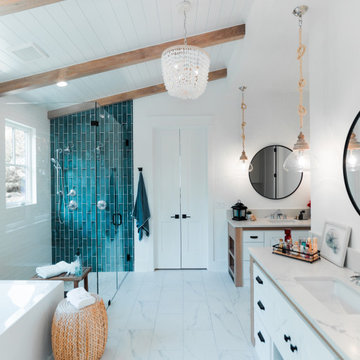
Inspiration för stora maritima vitt en-suite badrum, med vita skåp, ett hörnbadkar, en dubbeldusch, en toalettstol med separat cisternkåpa, blå kakel, keramikplattor, vita väggar, klinkergolv i keramik, marmorbänkskiva, flerfärgat golv och dusch med gångjärnsdörr

Inspiration för mellanstora moderna vitt en-suite badrum, med släta luckor, skåp i ljust trä, ett platsbyggt badkar, våtrum, en toalettstol med hel cisternkåpa, grön kakel, keramikplattor, gröna väggar, skiffergolv, ett integrerad handfat, bänkskiva i akrylsten, grått golv och med dusch som är öppen

Embarking on the design journey of Wabi Sabi Refuge, I immersed myself in the profound quest for tranquility and harmony. This project became a testament to the pursuit of a tranquil haven that stirs a deep sense of calm within. Guided by the essence of wabi-sabi, my intention was to curate Wabi Sabi Refuge as a sacred space that nurtures an ethereal atmosphere, summoning a sincere connection with the surrounding world. Deliberate choices of muted hues and minimalist elements foster an environment of uncluttered serenity, encouraging introspection and contemplation. Embracing the innate imperfections and distinctive qualities of the carefully selected materials and objects added an exquisite touch of organic allure, instilling an authentic reverence for the beauty inherent in nature's creations. Wabi Sabi Refuge serves as a sanctuary, an evocative invitation for visitors to embrace the sublime simplicity, find solace in the imperfect, and uncover the profound and tranquil beauty that wabi-sabi unveils.

Ce projet de SDB sous combles devait contenir une baignoire, un WC et un sèche serviettes, un lavabo avec un grand miroir et surtout une ambiance moderne et lumineuse.
Voici donc cette nouvelle salle de bain semi ouverte en suite parentale sur une chambre mansardée dans une maison des années 30.
Elle bénéficie d'une ouverture en second jour dans la cage d'escalier attenante et d'une verrière atelier côté chambre.
La surface est d'environ 4m² mais tout rentre, y compris les rangements et la déco!
2 393 foton på badrum
13
