2 393 foton på badrum
Sortera efter:
Budget
Sortera efter:Populärt i dag
261 - 280 av 2 393 foton
Artikel 1 av 2

Little River Cabin Airbnb
Inspiration för mellanstora retro badrum med dusch, med ett platsbyggt badkar, perrakottakakel, plywoodgolv och träbänkskiva
Inspiration för mellanstora retro badrum med dusch, med ett platsbyggt badkar, perrakottakakel, plywoodgolv och träbänkskiva
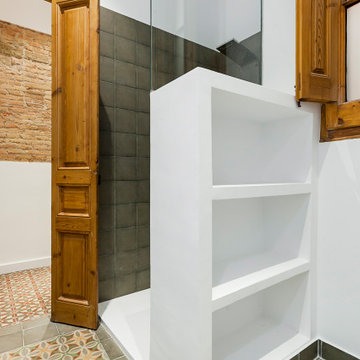
Idéer för små eklektiska vitt en-suite badrum, med skåp i mellenmörkt trä, en öppen dusch, en toalettstol med hel cisternkåpa, vita väggar, klinkergolv i keramik, ett fristående handfat och flerfärgat golv
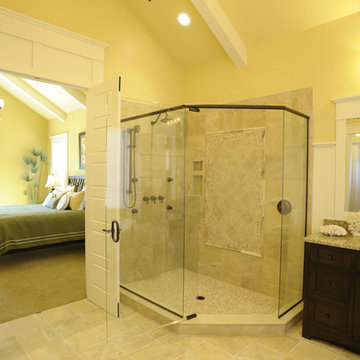
Idéer för att renovera ett vintage flerfärgad flerfärgat en-suite badrum, med skåp i shakerstil, skåp i mörkt trä, ett fristående badkar, en öppen dusch, gula väggar, ett undermonterad handfat och med dusch som är öppen
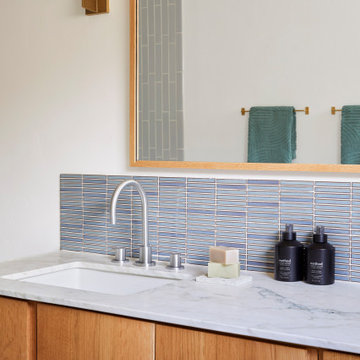
This 1956 John Calder Mackay home had been poorly renovated in years past. We kept the 1400 sqft footprint of the home, but re-oriented and re-imagined the bland white kitchen to a midcentury olive green kitchen that opened up the sight lines to the wall of glass facing the rear yard. We chose materials that felt authentic and appropriate for the house: handmade glazed ceramics, bricks inspired by the California coast, natural white oaks heavy in grain, and honed marbles in complementary hues to the earth tones we peppered throughout the hard and soft finishes. This project was featured in the Wall Street Journal in April 2022.

Inredning av ett modernt litet vit vitt en-suite badrum, med släta luckor, skåp i slitet trä, ett badkar i en alkov, en kantlös dusch, en bidé, blå kakel, cementkakel, vita väggar, klinkergolv i porslin, ett undermonterad handfat, bänkskiva i kvarts, vitt golv och dusch med gångjärnsdörr
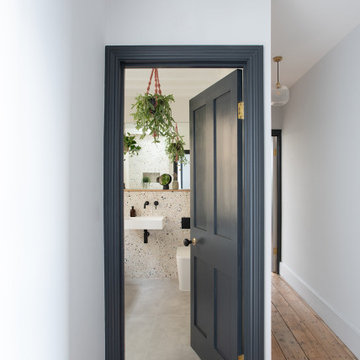
Reconfiguration of a dilapidated bathroom and separate toilet in a Victorian house in Walthamstow village.
The original toilet was situated straight off of the landing space and lacked any privacy as it opened onto the landing. The original bathroom was separate from the WC with the entrance at the end of the landing. To get to the rear bedroom meant passing through the bathroom which was not ideal. The layout was reconfigured to create a family bathroom which incorporated a walk-in shower where the original toilet had been and freestanding bath under a large sash window. The new bathroom is slightly slimmer than the original this is to create a short corridor leading to the rear bedroom.
The ceiling was removed and the joists exposed to create the feeling of a larger space. A rooflight sits above the walk-in shower and the room is flooded with natural daylight. Hanging plants are hung from the exposed beams bringing nature and a feeling of calm tranquility into the space.

Inspiration för mellanstora moderna vitt en-suite badrum, med släta luckor, skåp i ljust trä, klinkergolv i porslin, bänkskiva i kvartsit, en dusch i en alkov, grå kakel, vita väggar, ett undermonterad handfat, grått golv och dusch med gångjärnsdörr
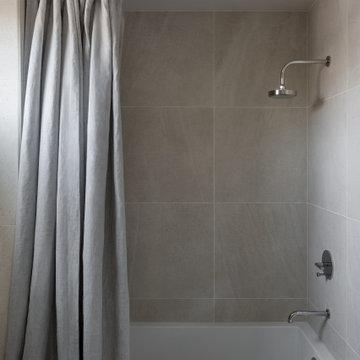
Maritim inredning av ett litet badrum för barn, med släta luckor, skåp i ljust trä, cementkakel, beige väggar, klinkergolv i keramik, bänkskiva i kvarts, beiget golv, en dusch/badkar-kombination, beige kakel, dusch med duschdraperi och ett badkar i en alkov

A project along the famous Waverly Place street in historical Greenwich Village overlooking Washington Square Park; this townhouse is 8,500 sq. ft. an experimental project and fully restored space. The client requested to take them out of their comfort zone, aiming to challenge themselves in this new space. The goal was to create a space that enhances the historic structure and make it transitional. The rooms contained vintage pieces and were juxtaposed using textural elements like throws and rugs. Design made to last throughout the ages, an ode to a landmark.

Design objectives for this primary bathroom remodel included: Removing a dated corner shower and deck-mounted tub, creating more storage space, reworking the water closet entry, adding dual vanities and a curbless shower with tub to capture the view.
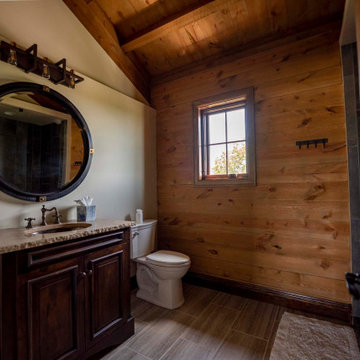
Rustic bathroom with shiplap walls and vaulted ceiling
Inredning av ett rustikt mellanstort beige beige en-suite badrum, med grå skåp, en dusch i en alkov, beige väggar, granitbänkskiva och dusch med gångjärnsdörr
Inredning av ett rustikt mellanstort beige beige en-suite badrum, med grå skåp, en dusch i en alkov, beige väggar, granitbänkskiva och dusch med gångjärnsdörr

Light and Airy shiplap bathroom was the dream for this hard working couple. The goal was to totally re-create a space that was both beautiful, that made sense functionally and a place to remind the clients of their vacation time. A peaceful oasis. We knew we wanted to use tile that looks like shiplap. A cost effective way to create a timeless look. By cladding the entire tub shower wall it really looks more like real shiplap planked walls.
The center point of the room is the new window and two new rustic beams. Centered in the beams is the rustic chandelier.
Design by Signature Designs Kitchen Bath
Contractor ADR Design & Remodel
Photos by Gail Owens
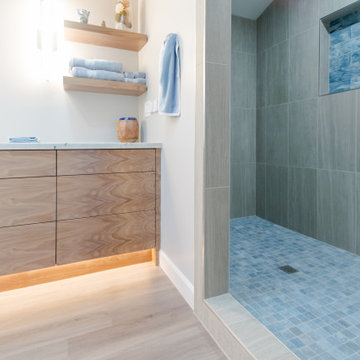
Inspiration för stora moderna beige en-suite badrum, med släta luckor, bruna skåp, en dubbeldusch, en toalettstol med hel cisternkåpa, beige kakel, keramikplattor, grå väggar, vinylgolv, ett undermonterad handfat, bänkskiva i kvartsit, beiget golv och med dusch som är öppen

This stunning white master bath has coastal style with modern flair.
Idéer för ett stort klassiskt vit en-suite badrum, med luckor med infälld panel, vita skåp, ett fristående badkar, en hörndusch, en toalettstol med separat cisternkåpa, grå kakel, keramikplattor, grå väggar, klinkergolv i porslin, ett undermonterad handfat, bänkskiva i kvarts, grått golv och dusch med gångjärnsdörr
Idéer för ett stort klassiskt vit en-suite badrum, med luckor med infälld panel, vita skåp, ett fristående badkar, en hörndusch, en toalettstol med separat cisternkåpa, grå kakel, keramikplattor, grå väggar, klinkergolv i porslin, ett undermonterad handfat, bänkskiva i kvarts, grått golv och dusch med gångjärnsdörr

Concrete counters with integrated wave sink. Kohler Karbon faucets. Heath Ceramics tile. Sauna. American Clay walls. Exposed cypress timber beam ceiling. Victoria & Albert tub. Inlaid FSC Ipe floors. LEED Platinum home. Photos by Matt McCorteney.
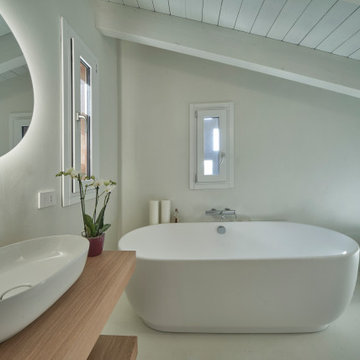
Bagno completamente in resina.
Lavabo in appoggio su tavole di rovere.
Gli elementi sospesi aiutano a migliorare la vivibilità.
Inredning av ett modernt mellanstort badrum, med öppna hyllor, skåp i ljust trä, ett badkar i en alkov, en kantlös dusch, en vägghängd toalettstol, vita väggar, ett fristående handfat, träbänkskiva, vitt golv och dusch med skjutdörr
Inredning av ett modernt mellanstort badrum, med öppna hyllor, skåp i ljust trä, ett badkar i en alkov, en kantlös dusch, en vägghängd toalettstol, vita väggar, ett fristående handfat, träbänkskiva, vitt golv och dusch med skjutdörr

50 tals inredning av ett stort grön grönt en-suite badrum, med släta luckor, gröna skåp, ett japanskt badkar, en öppen dusch, grön kakel, keramikplattor, klinkergolv i keramik, bänkskiva i terrazo, grönt golv och dusch med gångjärnsdörr
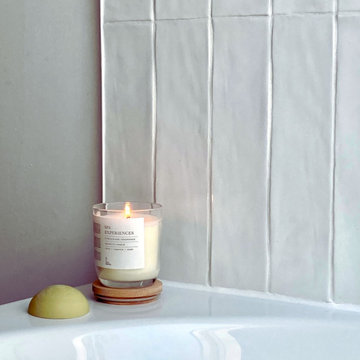
salle de bain chambre 2
Idéer för stora vintage en-suite badrum, med ett hörnbadkar, en dusch/badkar-kombination, en toalettstol med hel cisternkåpa, vit kakel, keramikplattor, vita väggar, mellanmörkt trägolv och ett piedestal handfat
Idéer för stora vintage en-suite badrum, med ett hörnbadkar, en dusch/badkar-kombination, en toalettstol med hel cisternkåpa, vit kakel, keramikplattor, vita väggar, mellanmörkt trägolv och ett piedestal handfat

A domestic vision that draws on a museum concept through the search for asymmetries, through
the balance between full and empty and the contrast between reflections and transparencies.
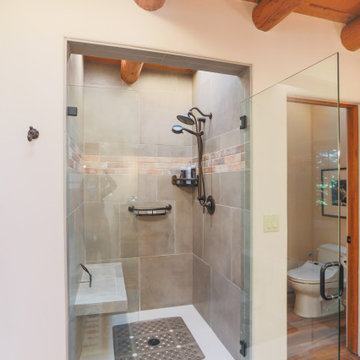
Exempel på ett mycket stort amerikanskt svart svart en-suite badrum, med skåp i mellenmörkt trä, ett badkar i en alkov, en dusch i en alkov, en toalettstol med hel cisternkåpa, flerfärgad kakel, keramikplattor, vita väggar, ett piedestal handfat, bänkskiva i akrylsten, flerfärgat golv, dusch med gångjärnsdörr och luckor med upphöjd panel
2 393 foton på badrum
14
