1 733 foton på badrum
Sortera efter:
Budget
Sortera efter:Populärt i dag
181 - 200 av 1 733 foton
Artikel 1 av 2
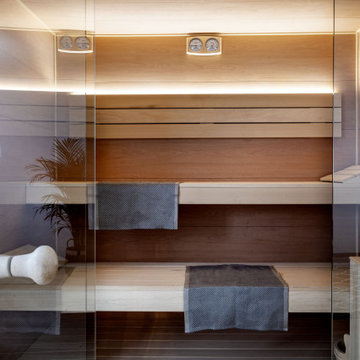
Inspiration för ett mellanstort tropiskt bastu, med ljust trägolv och beiget golv

カルデバイ社のホーロー浴槽とモザイクタイルで仕上げた在来浴室、天井は外壁と同じレッドシダーで仕上げた。
洗面台はステンレス製の製作物。
Foto på ett litet orientaliskt grå en-suite badrum, med öppna hyllor, grå skåp, ett undermonterat badkar, en kantlös dusch, vit kakel, mosaik, vita väggar, mosaikgolv, ett undermonterad handfat, bänkskiva i rostfritt stål, vitt golv och dusch med duschdraperi
Foto på ett litet orientaliskt grå en-suite badrum, med öppna hyllor, grå skåp, ett undermonterat badkar, en kantlös dusch, vit kakel, mosaik, vita väggar, mosaikgolv, ett undermonterad handfat, bänkskiva i rostfritt stål, vitt golv och dusch med duschdraperi

洗面所と一体に見えるバスルーム。
窓の外は樹々しか見えない。
時々シカは来るらしい。
洗面台はオリジナルの作り付け。
三面鏡になるメディスンボックス。
Idéer för att renovera ett litet skandinaviskt badrum, med vita skåp, våtrum, vit kakel, keramikplattor, bruna väggar, klinkergolv i keramik, bänkskiva i akrylsten, vitt golv och dusch med skjutdörr
Idéer för att renovera ett litet skandinaviskt badrum, med vita skåp, våtrum, vit kakel, keramikplattor, bruna väggar, klinkergolv i keramik, bänkskiva i akrylsten, vitt golv och dusch med skjutdörr

optimal entertaining.
Without a doubt, this is one of those projects that has a bit of everything! In addition to the sun-shelf and lumbar jets in the pool, guests can enjoy a full outdoor shower and locker room connected to the outdoor kitchen. Modeled after the homeowner's favorite vacation spot in Cabo, the cabana-styled covered structure and kitchen with custom tiling offer plenty of bar seating and space for barbecuing year-round. A custom-fabricated water feature offers a soft background noise. The sunken fire pit with a gorgeous view of the valley sits just below the pool. It is surrounded by boulders for plenty of seating options. One dual-purpose retaining wall is a basalt slab staircase leading to our client's garden. Custom-designed for both form and function, this area of raised beds is nestled under glistening lights for a warm welcome.
Each piece of this resort, crafted with precision, comes together to create a stunning outdoor paradise! From the paver patio pool deck to the custom fire pit, this landscape will be a restful retreat for our client for years to come!

This transformation started with a builder grade bathroom and was expanded into a sauna wet room. With cedar walls and ceiling and a custom cedar bench, the sauna heats the space for a relaxing dry heat experience. The goal of this space was to create a sauna in the secondary bathroom and be as efficient as possible with the space. This bathroom transformed from a standard secondary bathroom to a ergonomic spa without impacting the functionality of the bedroom.
This project was super fun, we were working inside of a guest bedroom, to create a functional, yet expansive bathroom. We started with a standard bathroom layout and by building out into the large guest bedroom that was used as an office, we were able to create enough square footage in the bathroom without detracting from the bedroom aesthetics or function. We worked with the client on her specific requests and put all of the materials into a 3D design to visualize the new space.
Houzz Write Up: https://www.houzz.com/magazine/bathroom-of-the-week-stylish-spa-retreat-with-a-real-sauna-stsetivw-vs~168139419
The layout of the bathroom needed to change to incorporate the larger wet room/sauna. By expanding the room slightly it gave us the needed space to relocate the toilet, the vanity and the entrance to the bathroom allowing for the wet room to have the full length of the new space.
This bathroom includes a cedar sauna room that is incorporated inside of the shower, the custom cedar bench follows the curvature of the room's new layout and a window was added to allow the natural sunlight to come in from the bedroom. The aromatic properties of the cedar are delightful whether it's being used with the dry sauna heat and also when the shower is steaming the space. In the shower are matching porcelain, marble-look tiles, with architectural texture on the shower walls contrasting with the warm, smooth cedar boards. Also, by increasing the depth of the toilet wall, we were able to create useful towel storage without detracting from the room significantly.
This entire project and client was a joy to work with.

Inspiration för ett mellanstort vintage svart svart toalett, med en toalettstol med hel cisternkåpa, brun kakel, kakel i småsten, bruna väggar, skiffergolv och brunt golv
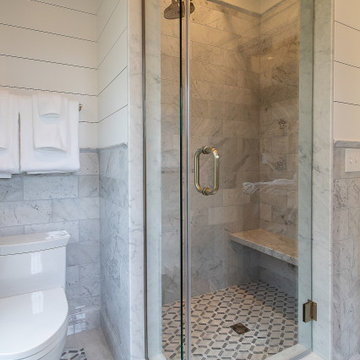
Gorgeous craftsmanship with every detail of this master bath, check it out!
.
.
.
#payneandpayne #homebuilder #homedecor #homedesign #custombuild #luxuryhome #ohiohomebuilders #ohiocustomhomes #dreamhome #nahb #buildersofinsta
#familyownedbusiness #clevelandbuilders #huntingvalley #AtHomeCLE #walkthrough #masterbathroom #doublesink #tiledesign #masterbathroomdesign
.?@paulceroky

Perched high above the Islington Golf course, on a quiet cul-de-sac, this contemporary residential home is all about bringing the outdoor surroundings in. In keeping with the French style, a metal and slate mansard roofline dominates the façade, while inside, an open concept main floor split across three elevations, is punctuated by reclaimed rough hewn fir beams and a herringbone dark walnut floor. The elegant kitchen includes Calacatta marble countertops, Wolf range, SubZero glass paned refrigerator, open walnut shelving, blue/black cabinetry with hand forged bronze hardware and a larder with a SubZero freezer, wine fridge and even a dog bed. The emphasis on wood detailing continues with Pella fir windows framing a full view of the canopy of trees that hang over the golf course and back of the house. This project included a full reimagining of the backyard landscaping and features the use of Thermory decking and a refurbished in-ground pool surrounded by dark Eramosa limestone. Design elements include the use of three species of wood, warm metals, various marbles, bespoke lighting fixtures and Canadian art as a focal point within each space. The main walnut waterfall staircase features a custom hand forged metal railing with tuning fork spindles. The end result is a nod to the elegance of French Country, mixed with the modern day requirements of a family of four and two dogs!

Separate master bathroom for her off the master bedroom. Vanity, makeup table, freestanding soaking tub, heated floor, and pink wide plank shiplap walls.
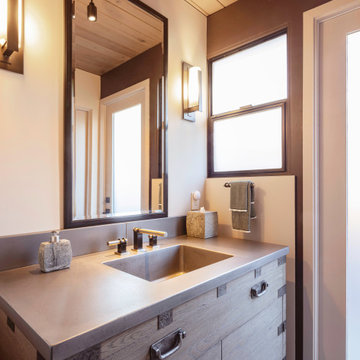
Guest Bath with cast concrete top and integral sink on tnqasu-stye cabinet.
Exempel på ett asiatiskt grå grått badrum, med släta luckor, skåp i ljust trä, vita väggar, ett integrerad handfat och grått golv
Exempel på ett asiatiskt grå grått badrum, med släta luckor, skåp i ljust trä, vita väggar, ett integrerad handfat och grått golv
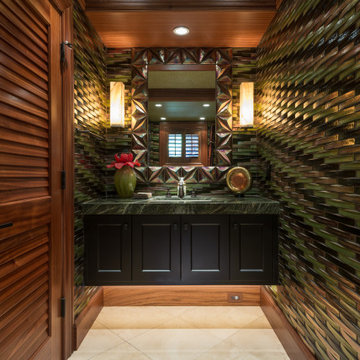
Powder Bath under stairs with Casa California Oceanside tile series walls, marble top, and black painted floating vanity.
Inspiration för ett tropiskt grön grönt badrum, med luckor med infälld panel, svarta skåp, ett undermonterad handfat och beiget golv
Inspiration för ett tropiskt grön grönt badrum, med luckor med infälld panel, svarta skåp, ett undermonterad handfat och beiget golv
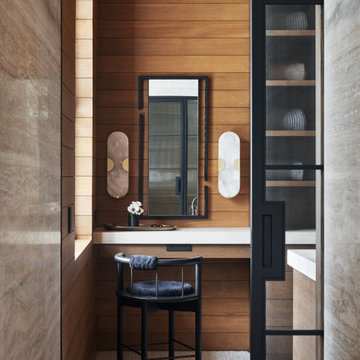
Inredning av ett modernt mycket stort beige beige en-suite badrum, med släta luckor, bruna skåp, ett fristående badkar, en dusch i en alkov, beige kakel, stenhäll, beige väggar, marmorgolv, ett integrerad handfat, bänkskiva i kvartsit, beiget golv och dusch med gångjärnsdörr

After the second fallout of the Delta Variant amidst the COVID-19 Pandemic in mid 2021, our team working from home, and our client in quarantine, SDA Architects conceived Japandi Home.
The initial brief for the renovation of this pool house was for its interior to have an "immediate sense of serenity" that roused the feeling of being peaceful. Influenced by loneliness and angst during quarantine, SDA Architects explored themes of escapism and empathy which led to a “Japandi” style concept design – the nexus between “Scandinavian functionality” and “Japanese rustic minimalism” to invoke feelings of “art, nature and simplicity.” This merging of styles forms the perfect amalgamation of both function and form, centred on clean lines, bright spaces and light colours.
Grounded by its emotional weight, poetic lyricism, and relaxed atmosphere; Japandi Home aesthetics focus on simplicity, natural elements, and comfort; minimalism that is both aesthetically pleasing yet highly functional.
Japandi Home places special emphasis on sustainability through use of raw furnishings and a rejection of the one-time-use culture we have embraced for numerous decades. A plethora of natural materials, muted colours, clean lines and minimal, yet-well-curated furnishings have been employed to showcase beautiful craftsmanship – quality handmade pieces over quantitative throwaway items.
A neutral colour palette compliments the soft and hard furnishings within, allowing the timeless pieces to breath and speak for themselves. These calming, tranquil and peaceful colours have been chosen so when accent colours are incorporated, they are done so in a meaningful yet subtle way. Japandi home isn’t sparse – it’s intentional.
The integrated storage throughout – from the kitchen, to dining buffet, linen cupboard, window seat, entertainment unit, bed ensemble and walk-in wardrobe are key to reducing clutter and maintaining the zen-like sense of calm created by these clean lines and open spaces.
The Scandinavian concept of “hygge” refers to the idea that ones home is your cosy sanctuary. Similarly, this ideology has been fused with the Japanese notion of “wabi-sabi”; the idea that there is beauty in imperfection. Hence, the marriage of these design styles is both founded on minimalism and comfort; easy-going yet sophisticated. Conversely, whilst Japanese styles can be considered “sleek” and Scandinavian, “rustic”, the richness of the Japanese neutral colour palette aids in preventing the stark, crisp palette of Scandinavian styles from feeling cold and clinical.
Japandi Home’s introspective essence can ultimately be considered quite timely for the pandemic and was the quintessential lockdown project our team needed.
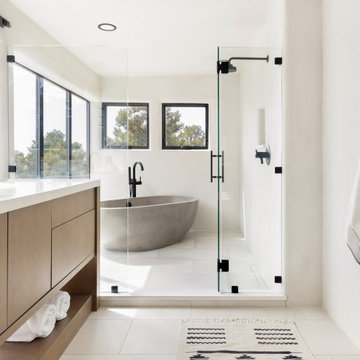
Foto på ett stort amerikanskt en-suite badrum, med släta luckor, ett fristående badkar, våtrum, klinkergolv i porslin, beiget golv och dusch med gångjärnsdörr

Jongonga contractors is a luxury home builder specializing in new home construction and custom homes in the Greater Seattle area including Nairobi ,Mombasa ,Kisumu and other counties in Kenya . While Jongonga is in the business of building luxury homes, our purpose is providing care through service. We dedicate our efforts not just to designing and building dream homes for families but also to connecting with others. Through our work and our involvement, we take care of our community: customers and their families, partners, subcontractors, employees and neighbors. As a team, we have the resolve to work tirelessly; doing what is right because we believe in the transformational power of service. For inquiries #property call us on 0711796374 / 0763374796 visit our website https://www.jongongacontractors.co.ke #construction #business #luxury #family #home #work #building #contractors #hospitality #kenya #propertymanagement
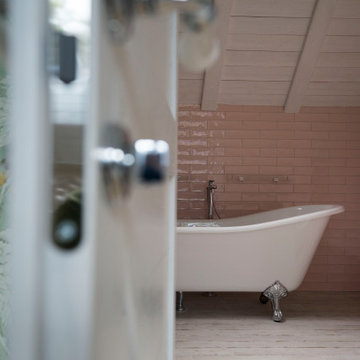
Retro inredning av ett badrum, med ett badkar med tassar, en vägghängd toalettstol, rosa kakel och vitt golv

Idéer för rustika svart toaletter, med öppna hyllor, svarta skåp, en vägghängd toalettstol, klinkergolv i porslin, ett fristående handfat, bänkskiva i rostfritt stål och beiget golv

Foto på ett stort funkis vit en-suite badrum, med luckor med upphöjd panel, vita skåp, ett fristående badkar, en hörndusch, en toalettstol med hel cisternkåpa, grå kakel, stenhäll, svarta väggar, klinkergolv i keramik, ett undermonterad handfat, granitbänkskiva, grått golv och dusch med gångjärnsdörr

Full Lake Home Renovation
Foto på ett mycket stort vintage grå toalett, med luckor med infälld panel, bruna skåp, en toalettstol med separat cisternkåpa, grå väggar, mosaikgolv, ett piedestal handfat, bänkskiva i kvarts och vitt golv
Foto på ett mycket stort vintage grå toalett, med luckor med infälld panel, bruna skåp, en toalettstol med separat cisternkåpa, grå väggar, mosaikgolv, ett piedestal handfat, bänkskiva i kvarts och vitt golv

Guest bathroom remodel. Sandblasted wood doors with original antique door hardware. Glass Shower with white subway tile and gray grout. Black shower door hardware. Antique brass faucets. Marble hex tile floor. Painted gray cabinets. Painted white walls and ceilings. Original vintage clawfoot tub. Lakefront 1920's cabin on Lake Tahoe.
1 733 foton på badrum
10
