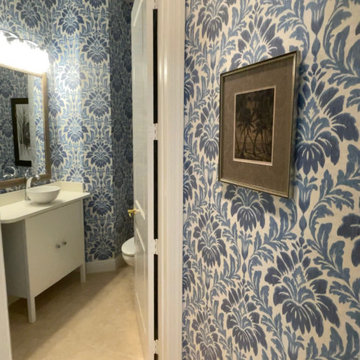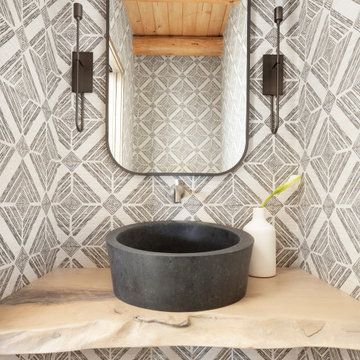12 758 foton på badrum
Sortera efter:
Budget
Sortera efter:Populärt i dag
41 - 60 av 12 758 foton
Artikel 1 av 2

Idéer för att renovera ett litet grå grått badrum, med släta luckor, bruna skåp, en toalettstol med separat cisternkåpa, rosa kakel, rosa väggar, marmorgolv, ett integrerad handfat, granitbänkskiva och vitt golv

Foto på ett stort lantligt brun toalett, med öppna hyllor, skåp i mörkt trä, vit kakel, marmorkakel, mellanmörkt trägolv, ett fristående handfat, träbänkskiva och brunt golv

First floor powder room.
Idéer för ett mellanstort klassiskt vit toalett, med brunt golv, skåp i mörkt trä, en toalettstol med hel cisternkåpa och ett konsol handfat
Idéer för ett mellanstort klassiskt vit toalett, med brunt golv, skåp i mörkt trä, en toalettstol med hel cisternkåpa och ett konsol handfat
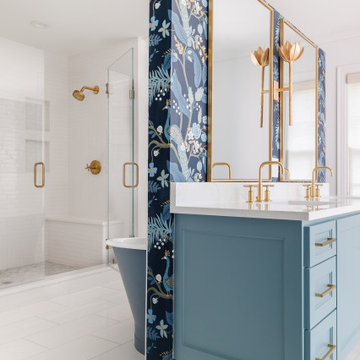
Inspiration för klassiska badrum, med skåp i shakerstil, blå skåp och bänkskiva i kvarts

We took a dated bathroom that you had to walk through the shower to get to the outdoors, covered in cream polished marble and gave it a completely new look. The function of this bathroom is outstanding from the large shower with dual heads to the extensive vanity with a sitting area for the misses to put on her makeup. We even hid a hamper in the pullout linen tower. Easy maintenance with porcelian tiles in the shower and a beautiful tile accent featured at the tub.

Powder room
Inredning av ett eklektiskt litet toalett, med en toalettstol med hel cisternkåpa, gröna väggar, mosaikgolv, ett väggmonterat handfat och grönt golv
Inredning av ett eklektiskt litet toalett, med en toalettstol med hel cisternkåpa, gröna väggar, mosaikgolv, ett väggmonterat handfat och grönt golv
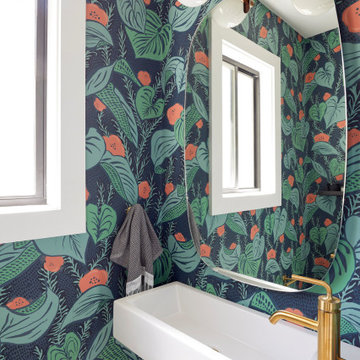
This artistic and design-forward family approached us at the beginning of the pandemic with a design prompt to blend their love of midcentury modern design with their Caribbean roots. With her parents originating from Trinidad & Tobago and his parents from Jamaica, they wanted their home to be an authentic representation of their heritage, with a midcentury modern twist. We found inspiration from a colorful Trinidad & Tobago tourism poster that they already owned and carried the tropical colors throughout the house — rich blues in the main bathroom, deep greens and oranges in the powder bathroom, mustard yellow in the dining room and guest bathroom, and sage green in the kitchen. This project was featured on Dwell in January 2022.

Bild på ett funkis toalett, med en vägghängd toalettstol, flerfärgade väggar, ett väggmonterat handfat och grått golv

This small space is bold and ready to entertain. With a fun wallpaper and pops of fun colors this powder is a reflection of the entire space, but turned up a few notches.

Inredning av ett klassiskt litet vit vitt badrum för barn, med skåp i shakerstil, blå skåp, ett badkar i en alkov, en dusch i en alkov, en toalettstol med separat cisternkåpa, vit kakel, stenkakel, blå väggar, marmorgolv, ett undermonterad handfat, bänkskiva i akrylsten, vitt golv och dusch med duschdraperi
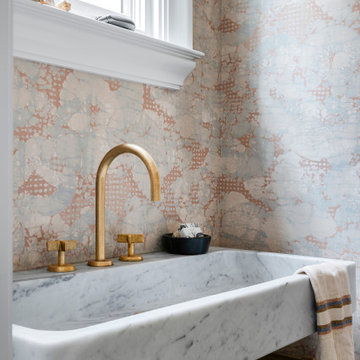
Bild på ett litet eklektiskt toalett, med marmorgolv, ett piedestal handfat, marmorbänkskiva och flerfärgat golv

This small space under the stairs was converted into a cloakroom. We papered the whole space including the ceiling in a pale eau de nil wallpaper with gold vertical stripes which takes your eye away from the smallness of the space

Masterbathroom, ein Badezimmer angrenzend zum Schlafzimmer und Ankleidezimmer. Neubau. Es wurden Schiebetüren zwischen Badezimmer und Toilettenbereich geplant. Die Dusche als Trockenbauwände wurde zusätzlich mit einer Nische ausgestattet. Die freistehende Badewanne, sowie der Waschbeckenbereich als Highlight des Badezimmers. Im Waschbeckenbereich wurde noch zusätzlich mit indirektem Licht gearbeitet.

The WC was relocated under the stairs where space was maximised with a Barbican sink and wall mounted toilet. Victorian floor tiles work well with a bold black and white wallpaper.

Idéer för ett mellanstort modernt svart toalett, med svarta skåp, grå väggar, mellanmörkt trägolv, ett undermonterad handfat, granitbänkskiva och brunt golv

Our clients wanted to expand their living space down into their unfinished basement. While the space would serve as a family rec room most of the time, they also wanted it to transform into an apartment for their parents during extended visits. The project needed to incorporate a full bathroom and laundry.One of the standout features in the space is a Murphy bed with custom doors. We repeated this motif on the custom vanity in the bathroom. Because the rec room can double as a bedroom, we had the space to put in a generous-size full bathroom. The full bathroom has a spacious walk-in shower and two large niches for storing towels and other linens.
Our clients now have a beautiful basement space that expanded the size of their living space significantly. It also gives their loved ones a beautiful private suite to enjoy when they come to visit, inspiring more frequent visits!

Klassisk inredning av ett brun brunt toalett, med luckor med infälld panel, skåp i mellenmörkt trä, en toalettstol med separat cisternkåpa, flerfärgade väggar, mellanmörkt trägolv, ett fristående handfat, träbänkskiva och brunt golv

Craftsman Style Residence New Construction 2021
3000 square feet, 4 Bedroom, 3-1/2 Baths
Exempel på ett litet amerikanskt vit vitt en-suite badrum, med skåp i shakerstil, vita skåp, ett fristående badkar, en dusch/badkar-kombination, en toalettstol med hel cisternkåpa, vit kakel, porslinskakel, grå väggar, marmorgolv, ett undermonterad handfat, bänkskiva i kvarts, vitt golv och dusch med skjutdörr
Exempel på ett litet amerikanskt vit vitt en-suite badrum, med skåp i shakerstil, vita skåp, ett fristående badkar, en dusch/badkar-kombination, en toalettstol med hel cisternkåpa, vit kakel, porslinskakel, grå väggar, marmorgolv, ett undermonterad handfat, bänkskiva i kvarts, vitt golv och dusch med skjutdörr
12 758 foton på badrum
3

