12 758 foton på badrum
Sortera efter:
Budget
Sortera efter:Populärt i dag
61 - 80 av 12 758 foton
Artikel 1 av 2

Idéer för små funkis vitt toaletter, med släta luckor, svarta skåp, en toalettstol med hel cisternkåpa, svarta väggar, klinkergolv i porslin, ett undermonterad handfat, bänkskiva i kvarts och svart golv
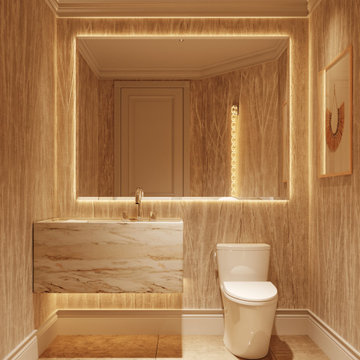
Full Decoration
Exempel på ett modernt toalett, med en toalettstol med hel cisternkåpa, ett väggmonterat handfat och beiget golv
Exempel på ett modernt toalett, med en toalettstol med hel cisternkåpa, ett väggmonterat handfat och beiget golv

Bild på ett litet vintage toalett, med gröna väggar, ett piedestal handfat och marmorbänkskiva

Wash Away Your Troubles Bathroom Remodel.
Bild på ett lantligt vit vitt badrum, med vita skåp
Bild på ett lantligt vit vitt badrum, med vita skåp
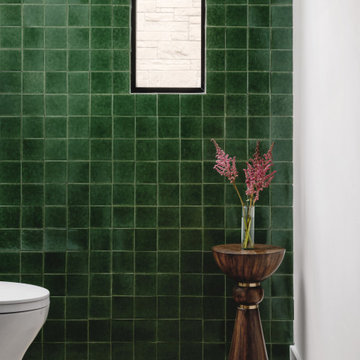
Bild på ett grå grått toalett, med gröna väggar och ett undermonterad handfat

Building a 7,000-square-foot dream home is no small feat. This young family hired us to design all of the cabinetry and custom built-ins throughout the home, to provide a fun new color scheme, and to design a kitchen that was totally functional for their family and guests.

Foto på ett stort lantligt brun toalett, med öppna hyllor, skåp i mörkt trä, vit kakel, marmorkakel, mellanmörkt trägolv, ett fristående handfat, träbänkskiva och brunt golv
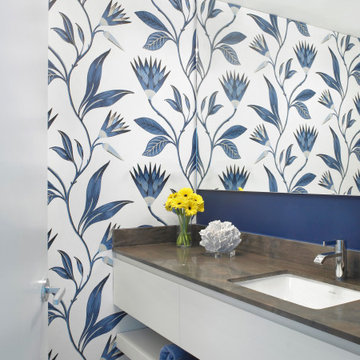
We used wallpaper to bring the ocean breeze into the bathroom. We used a floating vanity with a round gold-accented mirror.
Inredning av ett modernt brun brunt toalett, med släta luckor, vita skåp, blå väggar och brunt golv
Inredning av ett modernt brun brunt toalett, med släta luckor, vita skåp, blå väggar och brunt golv

Idéer för vintage grått toaletter, med öppna hyllor, grå skåp, en toalettstol med hel cisternkåpa, svarta väggar, ett integrerad handfat och svart golv

Designer Maria Beck of M.E. Designs expertly combines fun wallpaper patterns and sophisticated colors in this lovely Alamo Heights home.
Primary Bathroom Paper Moon Painting wallpaper installation using Phillip Jeffries Manila Hemp

Idéer för vintage vitt en-suite badrum, med skåp i shakerstil, skåp i mellenmörkt trä, en dusch/badkar-kombination, en toalettstol med hel cisternkåpa, ett nedsänkt handfat, bänkskiva i kvartsit, grått golv och dusch med duschdraperi

Download our free ebook, Creating the Ideal Kitchen. DOWNLOAD NOW
This family from Wheaton was ready to remodel their kitchen, dining room and powder room. The project didn’t call for any structural or space planning changes but the makeover still had a massive impact on their home. The homeowners wanted to change their dated 1990’s brown speckled granite and light maple kitchen. They liked the welcoming feeling they got from the wood and warm tones in their current kitchen, but this style clashed with their vision of a deVOL type kitchen, a London-based furniture company. Their inspiration came from the country homes of the UK that mix the warmth of traditional detail with clean lines and modern updates.
To create their vision, we started with all new framed cabinets with a modified overlay painted in beautiful, understated colors. Our clients were adamant about “no white cabinets.” Instead we used an oyster color for the perimeter and a custom color match to a specific shade of green chosen by the homeowner. The use of a simple color pallet reduces the visual noise and allows the space to feel open and welcoming. We also painted the trim above the cabinets the same color to make the cabinets look taller. The room trim was painted a bright clean white to match the ceiling.
In true English fashion our clients are not coffee drinkers, but they LOVE tea. We created a tea station for them where they can prepare and serve tea. We added plenty of glass to showcase their tea mugs and adapted the cabinetry below to accommodate storage for their tea items. Function is also key for the English kitchen and the homeowners. They requested a deep farmhouse sink and a cabinet devoted to their heavy mixer because they bake a lot. We then got rid of the stovetop on the island and wall oven and replaced both of them with a range located against the far wall. This gives them plenty of space on the island to roll out dough and prepare any number of baked goods. We then removed the bifold pantry doors and created custom built-ins with plenty of usable storage for all their cooking and baking needs.
The client wanted a big change to the dining room but still wanted to use their own furniture and rug. We installed a toile-like wallpaper on the top half of the room and supported it with white wainscot paneling. We also changed out the light fixture, showing us once again that small changes can have a big impact.
As the final touch, we also re-did the powder room to be in line with the rest of the first floor. We had the new vanity painted in the same oyster color as the kitchen cabinets and then covered the walls in a whimsical patterned wallpaper. Although the homeowners like subtle neutral colors they were willing to go a bit bold in the powder room for something unexpected. For more design inspiration go to: www.kitchenstudio-ge.com

Ground floor WC in Family home, London, Dartmouth Park
Inspiration för små klassiska toaletter, med en toalettstol med hel cisternkåpa, blå kakel, keramikplattor, klinkergolv i keramik och ett väggmonterat handfat
Inspiration för små klassiska toaletter, med en toalettstol med hel cisternkåpa, blå kakel, keramikplattor, klinkergolv i keramik och ett väggmonterat handfat

Timeless white and marble Jack and Jill bathroom with a pop of color! The colors on the wallpaper accent wall are used throughout the bathroom. A blue shaker style vanity is topped by white quartz, a rectangular sink and chrome fixtures. The marble floor tile provides an elegant flow throughout the space. A new bathtub was installed with white subway tile on the surrounding walls and chrome fixtures. The blue trim and white walls complete the look and create a bright space.

We took a dated bathroom that you had to walk through the shower to get to the outdoors, covered in cream polished marble and gave it a completely new look. The function of this bathroom is outstanding from the large shower with dual heads to the extensive vanity with a sitting area for the misses to put on her makeup. We even hid a hamper in the pullout linen tower. Easy maintenance with porcelian tiles in the shower and a beautiful tile accent featured at the tub.
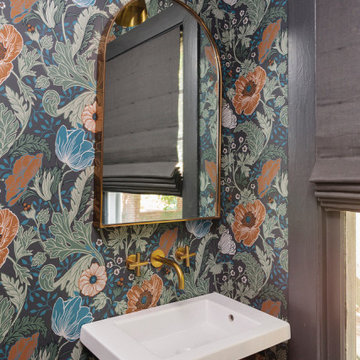
Exempel på ett litet toalett, med flerfärgad kakel, flerfärgade väggar, mellanmörkt trägolv och brunt golv
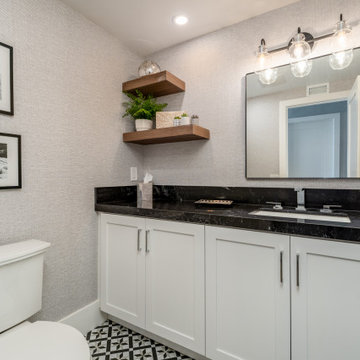
a little wallpaper accent (we love textures from Phillip Jeffries) goes a long way when you have patterned floor tile, and we just added the right mirror and light, plus custom art with a personal touch (our clients adorable pooch!)
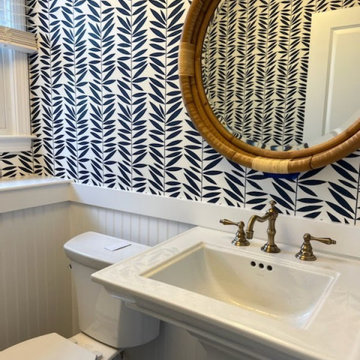
Inspired by the client's trip to Hawaii, we created a fun yet elevated powder room.
Idéer för ett maritimt toalett, med vita skåp, blå väggar, ett piedestal handfat och blått golv
Idéer för ett maritimt toalett, med vita skåp, blå väggar, ett piedestal handfat och blått golv
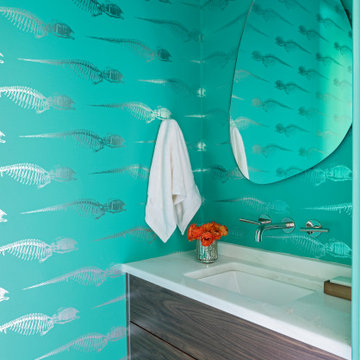
Maritim inredning av ett litet vit vitt toalett, med släta luckor, skåp i mörkt trä, gröna väggar, ljust trägolv, ett undermonterad handfat och marmorbänkskiva
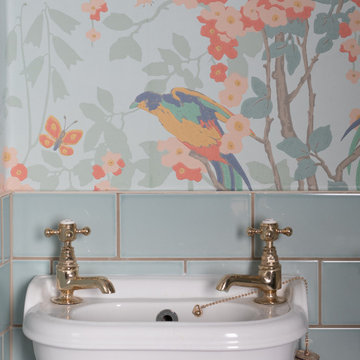
Idéer för små eklektiska toaletter, med blå väggar, klinkergolv i keramik och grått golv
12 758 foton på badrum
4
