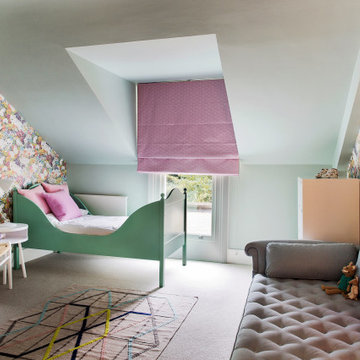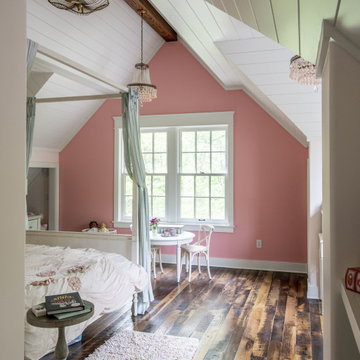631 foton på barnrum
Sortera efter:
Budget
Sortera efter:Populärt i dag
181 - 200 av 631 foton
Artikel 1 av 2
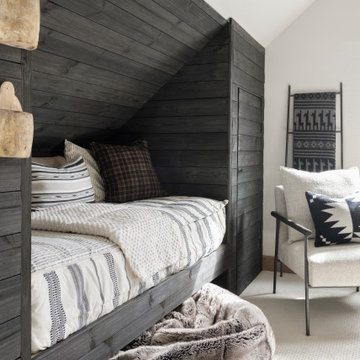
Built-in bunk room, kids loft space.
Inredning av ett minimalistiskt litet könsneutralt barnrum kombinerat med sovrum och för 4-10-åringar, med vita väggar, heltäckningsmatta och vitt golv
Inredning av ett minimalistiskt litet könsneutralt barnrum kombinerat med sovrum och för 4-10-åringar, med vita väggar, heltäckningsmatta och vitt golv
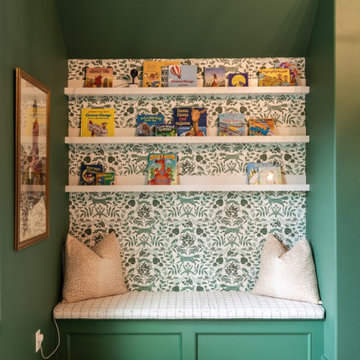
Boy's Room Reading nook with storage bench.
Idéer för stora vintage barnrum kombinerat med sovrum, med gröna väggar och ljust trägolv
Idéer för stora vintage barnrum kombinerat med sovrum, med gröna väggar och ljust trägolv
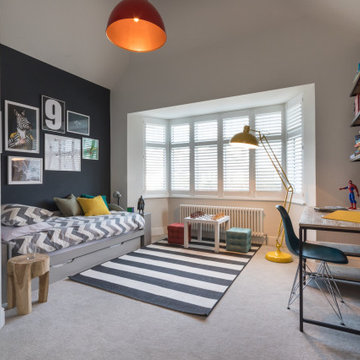
FAMILY HOME INTERIOR DESIGN IN RICHMOND
The second phase of a large interior design project we carried out in Richmond, West London, between 2018 and 2020. This Edwardian family home on Richmond Hill hadn’t been touched since the seventies, making our work extremely rewarding and gratifying! Our clients were over the moon with the result.
“Having worked with Tim before, we were so happy we felt the house deserved to be finished. The difference he has made is simply extraordinary” – Emma & Tony
COMFORTABLE LUXURY WITH A VIBRANT EDGE
The existing house was so incredibly tired and dated, it was just crying out for a new lease of life (an interior designer’s dream!). Our brief was to create a harmonious interior that felt luxurious yet homely.
Having worked with these clients before, we were delighted to be given interior design ‘carte blanche’ on this project. Each area was carefully visualised with Tim’s signature use of bold colour and eclectic variety. Custom fabrics, original artworks and bespoke furnishings were incorporated in all areas of the house, including the children’s rooms.
“Tim and his team applied their fantastic talent to design each room with much detail and personality, giving the ensemble great coherence.”
END-TO-END INTERIOR DESIGN SERVICE
This interior design project was a labour of love from start to finish and we think it shows. We worked closely with the architect and contractor to replicate exactly what we had visualised at the concept stage.
The project involved the full implementation of the designs we had presented. We liaised closely with all trades involved, to ensure the work was carried out in line with our designs. All furniture, soft furnishings and accessories were supplied by us. When building work at the house was complete, we conducted a full installation of the furnishings, artwork and finishing touches.
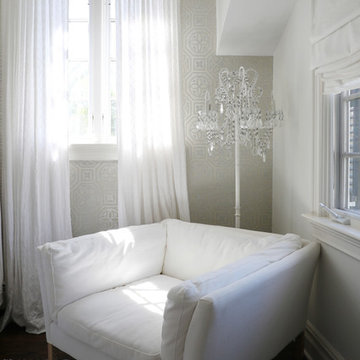
Metallic grasscloth accent wall provides a dramatic backdrop for this little girls room in Chatham, NJ. En suite, vaulted ceilings, Benjamin Moore, RH Baby & Child, Thibaut, Dormirs, Sheer Panels.
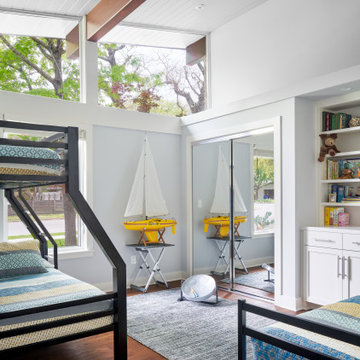
Guest Room
Foto på ett mellanstort retro barnrum, med blå väggar, mellanmörkt trägolv och brunt golv
Foto på ett mellanstort retro barnrum, med blå väggar, mellanmörkt trägolv och brunt golv
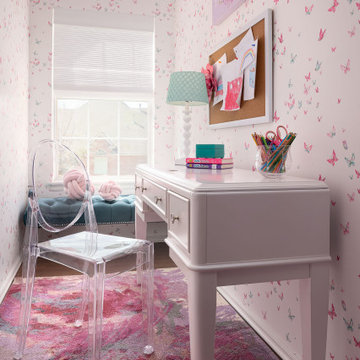
Foto på ett vintage flickrum kombinerat med sovrum och för 4-10-åringar, med lila väggar, heltäckningsmatta och beiget golv
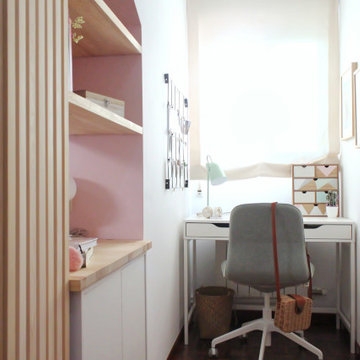
Este dormitorio con medidas "complicadas" tenía un color muy potente que provocaba mayor sensación de falta de luz y espacio. Los tonos blancos y los objetos en madera y fibras naturales, lo transforman en un dormitorio apetecible y con ganas de soñarlo.
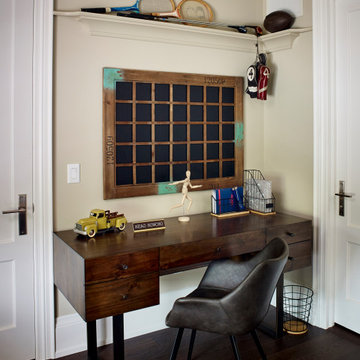
Bild på ett mellanstort vintage barnrum kombinerat med sovrum, med beige väggar, mörkt trägolv och brunt golv
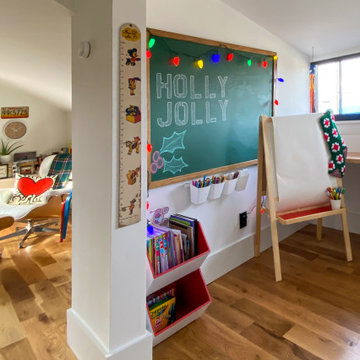
Creating a place for learning in this family home was an easy task. Our team spent one weekend installing a floating desk in a dormer area to create a temporary home learning nook that can be converted into a shelf once the kids are back in school. We finished the space to transform into an arts and craft room for this budding artist.
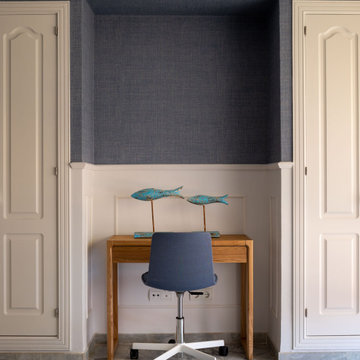
Exempel på ett stort klassiskt könsneutralt tonårsrum kombinerat med skrivbord, med blå väggar, marmorgolv och grått golv
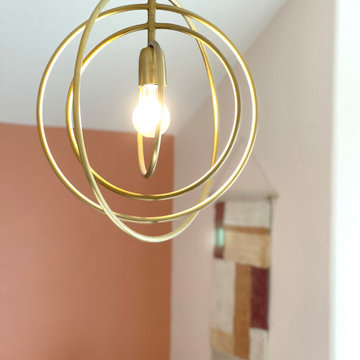
This little girl's room is beaming with sunset colors and cheerful prints. Brass finished lighting, velvet dec pillows and rainbow accents completed this modern-eclectic look.
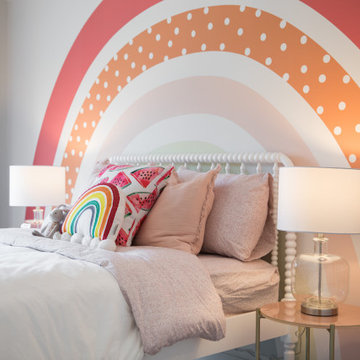
Exempel på ett stort modernt flickrum kombinerat med sovrum och för 4-10-åringar, med vita väggar, heltäckningsmatta och brunt golv
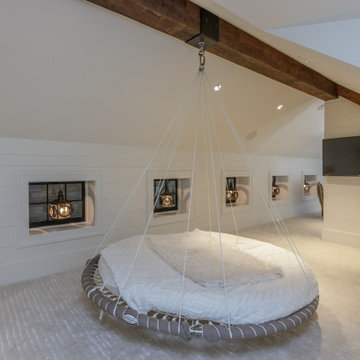
Exempel på ett shabby chic-inspirerat könsneutralt tonårsrum, med vita väggar, heltäckningsmatta och beiget golv
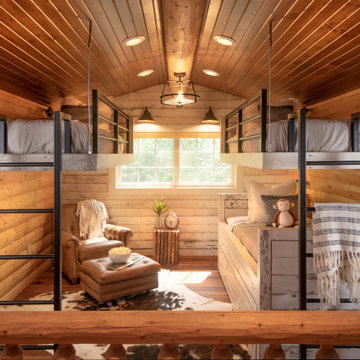
Remodeled loft space.
Bild på ett mellanstort rustikt barnrum, med bruna väggar, mellanmörkt trägolv och brunt golv
Bild på ett mellanstort rustikt barnrum, med bruna väggar, mellanmörkt trägolv och brunt golv
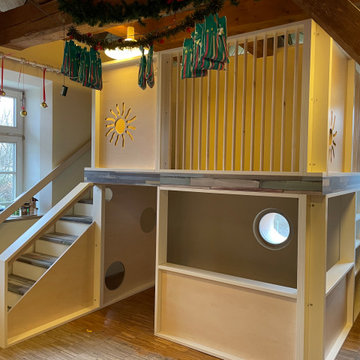
Kindergartenmöbel mit 2 Ebene.
Untere Ebene mit kleiner Brüstung und einer kleinen Höhle unter der Treppe.
Obere Ebene erreichbar durch eine kleine bunte Treppe.
Luftige Konstruktion mit Ahornstäben und ausgefrästen Sonnen.
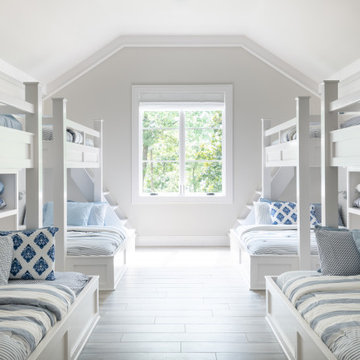
Inspiration för ett stort maritimt könsneutralt barnrum kombinerat med sovrum, med grå väggar, klinkergolv i porslin och brunt golv
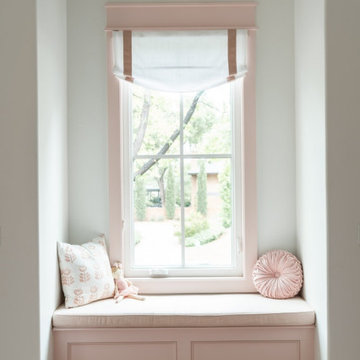
Girl's Bedroom with Dual closets and window seat with storage. Custom Pink Trim, Window treatments and bench!
Bild på ett stort vintage flickrum kombinerat med sovrum och för 4-10-åringar, med vita väggar och ljust trägolv
Bild på ett stort vintage flickrum kombinerat med sovrum och för 4-10-åringar, med vita väggar och ljust trägolv
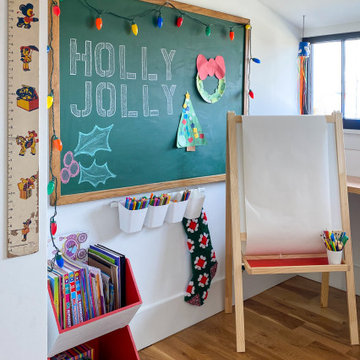
Creating a place for learning in this family home was an easy task. Our team spent one weekend installing a floating desk in a dormer area to create a temporary home learning nook that can be converted into a shelf once the kids are back in school. We finished the space to transform into an arts and craft room for this budding artist.
631 foton på barnrum
10
