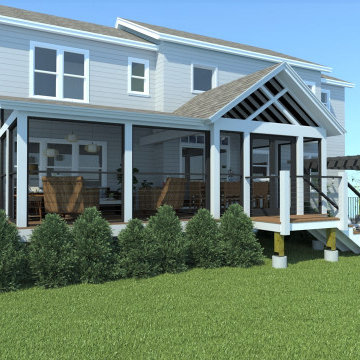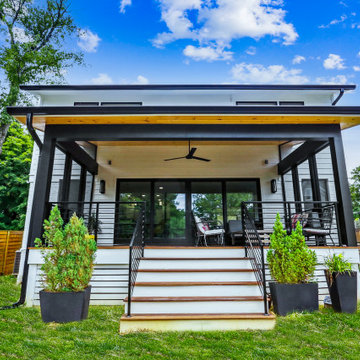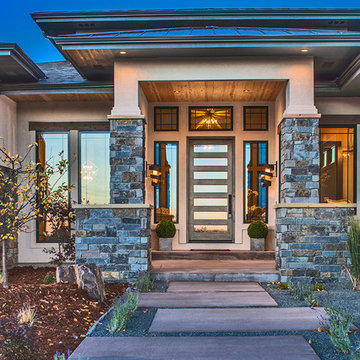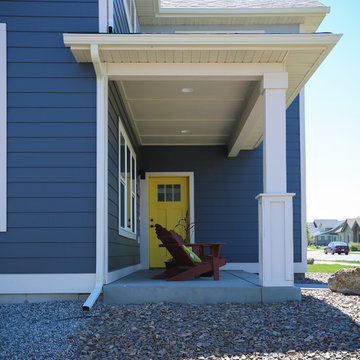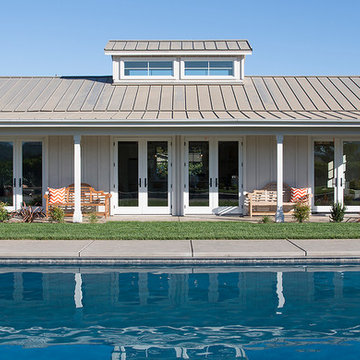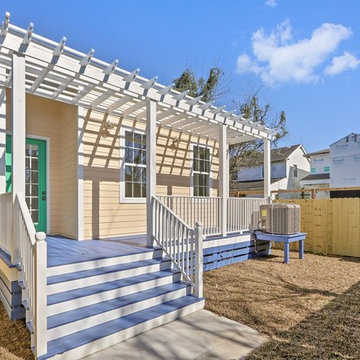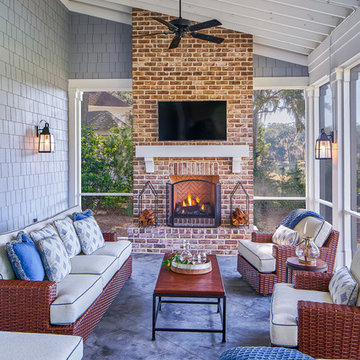8 536 foton på blå veranda
Sortera efter:
Budget
Sortera efter:Populärt i dag
181 - 200 av 8 536 foton
Artikel 1 av 2
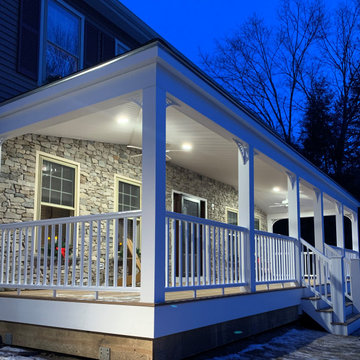
Amazing front porch transformations. We removed a small landing with a few steps and replaced it with and impressive porch that spans the entire front of the house with custom masonry work, a hip roof with bead board ceiling, included lighting, 2 fans, and railings.
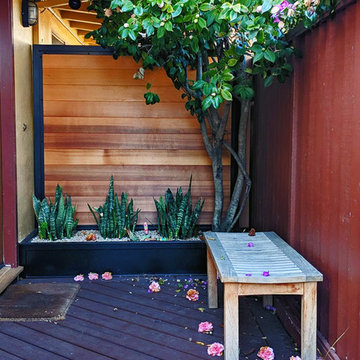
This decorative garden panel was custom fabricated with a steel frame and wood inlay. A flower bed and tree surround were added allowing space for spring colors and herbs. Western Red Cedar was sealed and stained with a rich color to compliment the Satin Black powder coated frame. Designed with the future in mind, the wood can be easily removed by one of our skilled installers if there's any need for refinishing, restyling, or through access.

Birchwood Construction had the pleasure of working with Jonathan Lee Architects to revitalize this beautiful waterfront cottage. Located in the historic Belvedere Club community, the home's exterior design pays homage to its original 1800s grand Southern style. To honor the iconic look of this era, Birchwood craftsmen cut and shaped custom rafter tails and an elegant, custom-made, screen door. The home is framed by a wraparound front porch providing incomparable Lake Charlevoix views.
The interior is embellished with unique flat matte-finished countertops in the kitchen. The raw look complements and contrasts with the high gloss grey tile backsplash. Custom wood paneling captures the cottage feel throughout the rest of the home. McCaffery Painting and Decorating provided the finishing touches by giving the remodeled rooms a fresh coat of paint.
Photo credit: Phoenix Photographic
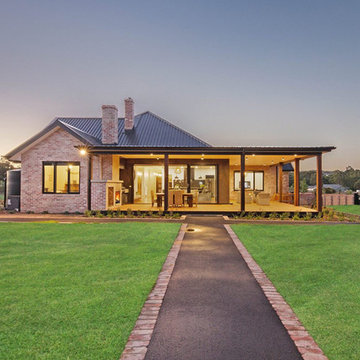
Sky Images Australia
Eklektisk inredning av en stor veranda på baksidan av huset, med en eldstad, trädäck och takförlängning
Eklektisk inredning av en stor veranda på baksidan av huset, med en eldstad, trädäck och takförlängning
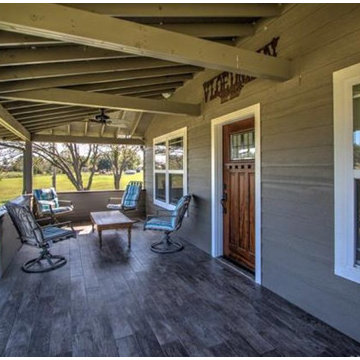
Idéer för amerikanska verandor framför huset, med kakelplattor och takförlängning
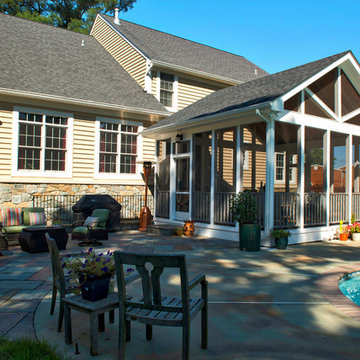
Inspiration för en stor vintage innätad veranda på baksidan av huset, med stämplad betong och takförlängning
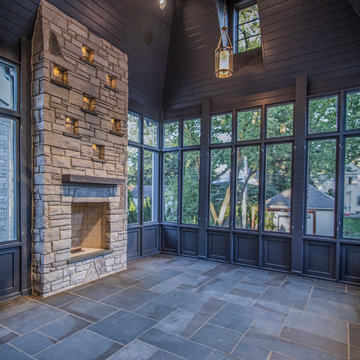
Screened Porch
Idéer för att renovera en mycket stor vintage innätad veranda på baksidan av huset, med takförlängning och naturstensplattor
Idéer för att renovera en mycket stor vintage innätad veranda på baksidan av huset, med takförlängning och naturstensplattor
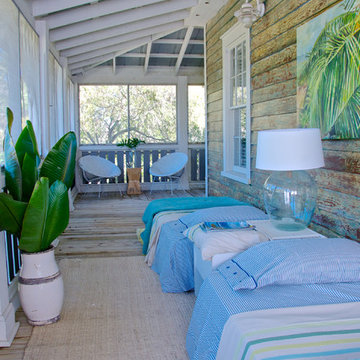
Wally Sears, Julia Starr Sanford, Mark David Major
Foto på en maritim veranda, med takförlängning
Foto på en maritim veranda, med takförlängning
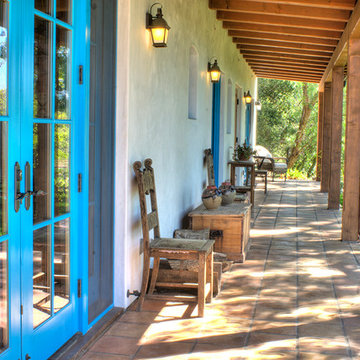
Close-up of hacienda porch with saltillo tile walkway.
Idéer för mellanstora amerikanska verandor längs med huset, med kakelplattor och takförlängning
Idéer för mellanstora amerikanska verandor längs med huset, med kakelplattor och takförlängning
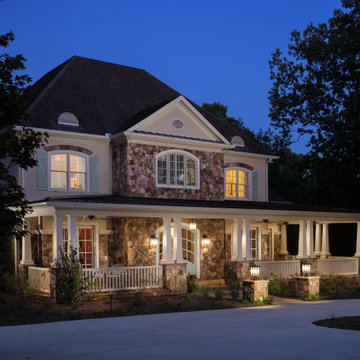
The new front porch expands across the entire front of the house, creating a stunning entry that fits the scale of the rest of the home. The gorgeous, grand, stacked stone staircase, custom front doors, tapered double columns, stone pedestals and high-end finishes add timeless, architectural character to the space. The new porch features four distinct living spaces including a separate dining area, intimate seating space, reading nook and a hanging day bed that anchors the left side of the porch.
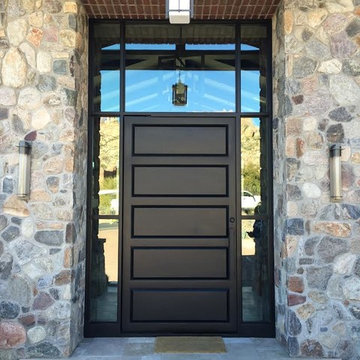
Amerikansk inredning av en mellanstor veranda framför huset, med marksten i betong och takförlängning
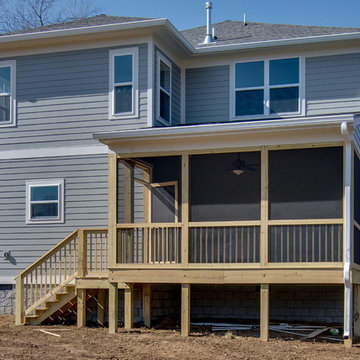
Inspiration för en mellanstor vintage innätad veranda på baksidan av huset, med trädäck och takförlängning
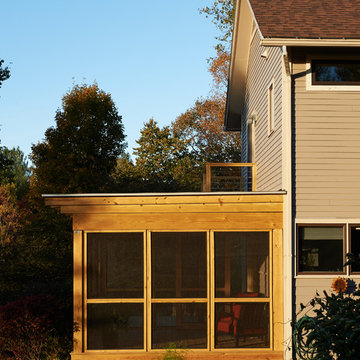
Inredning av en modern mellanstor innätad veranda längs med huset, med en pergola
8 536 foton på blå veranda
10
