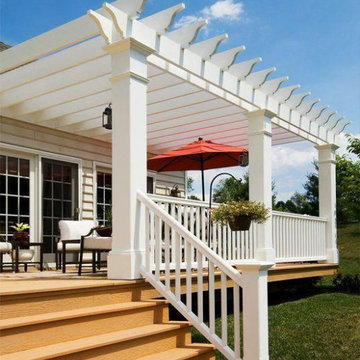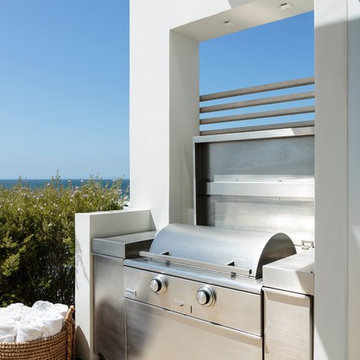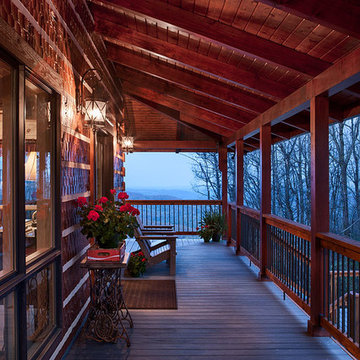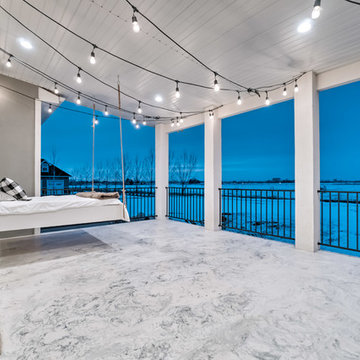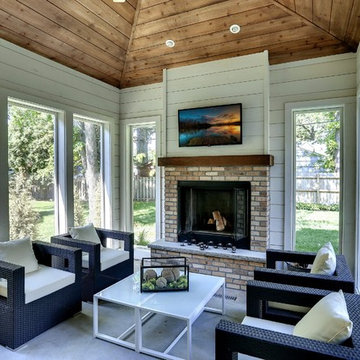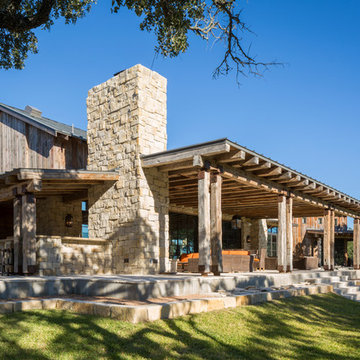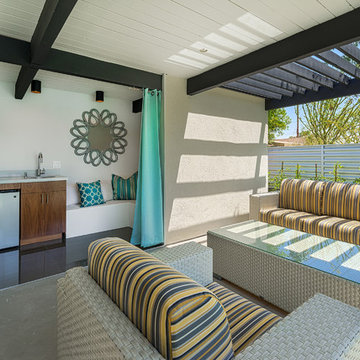8 512 foton på blå veranda
Sortera efter:
Budget
Sortera efter:Populärt i dag
41 - 60 av 8 512 foton
Artikel 1 av 2
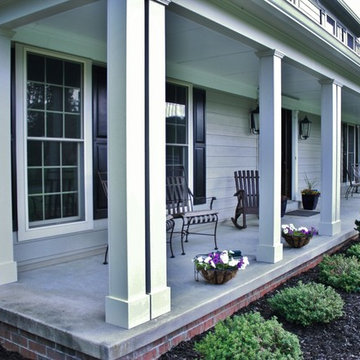
In this image, you can see the Cobble Stone columns installed that create an elegant appearance of the front porch and dimension to the window trim as well. The contrast of the two colors brings out the architecture of the home. Creating depth can make any homes appearance elegant and welcoming.

Ample seating for the expansive views of surrounding farmland in Edna Valley wine country.
Exempel på en stor lantlig veranda längs med huset, med marksten i tegel och en pergola
Exempel på en stor lantlig veranda längs med huset, med marksten i tegel och en pergola
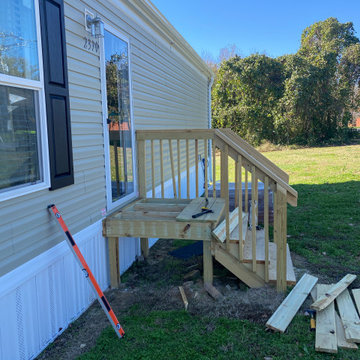
Before picture
Klassisk inredning av en liten veranda framför huset, med räcke i trä
Klassisk inredning av en liten veranda framför huset, med räcke i trä

A two-story addition to this historic Tudor style house includes a screened porch on the lower level and a master suite addition on the second floor. The porch has a wood-burning fireplace and large sitting area, as well as a dining area connected to the family room inside. The second floor sitting room opens to the master bedroom, and a small home office connects to the sitting room.
Windows, cement stucco cladding, and wood trim all match the existing colors and finishes of the original house.
All photos by Studio Buell.

Classic Southern style home paired with traditional French Quarter Lanterns. The white siding, wood doors, and metal roof are complemented well with the copper gas lanterns.

Contractor: Hughes & Lynn Building & Renovations
Photos: Max Wedge Photography
Exempel på en stor klassisk innätad veranda på baksidan av huset, med trädäck och takförlängning
Exempel på en stor klassisk innätad veranda på baksidan av huset, med trädäck och takförlängning

Outdoor lounge area with potted plants and lighting.
Idéer för små funkis verandor, med utekrukor och trädäck
Idéer för små funkis verandor, med utekrukor och trädäck

Exempel på en stor rustik veranda på baksidan av huset, med naturstensplattor och takförlängning

Michael Ventura
Idéer för stora vintage verandor på baksidan av huset, med trädäck och takförlängning
Idéer för stora vintage verandor på baksidan av huset, med trädäck och takförlängning
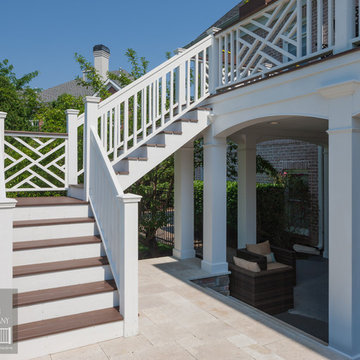
This project includes a 2-story porch. The upper level is a spacious screened porch with outdoor fireplace. The screened porch empties out to an AZEK deck which flows down to the lower level travertine patio. Beneath the screened porch is a dry open porch also with an outdoor fireplace. Both porch areas are incredibly spacious leaving room for both eating and seating. These stunning photos are provided courtesy of J. Paul Moore photography in Nashville.

Inspiration för en mellanstor amerikansk veranda framför huset, med betongplatta och takförlängning
8 512 foton på blå veranda
3
