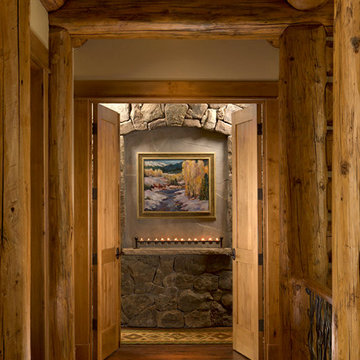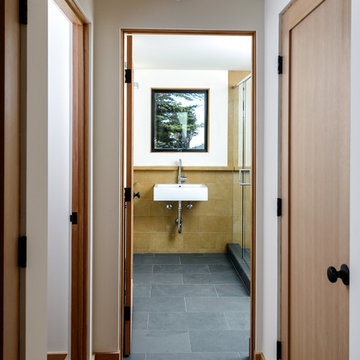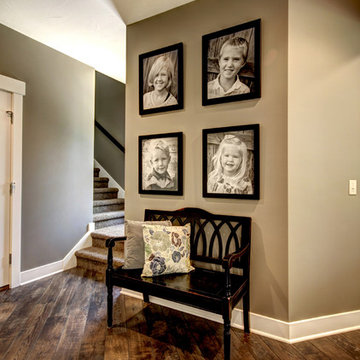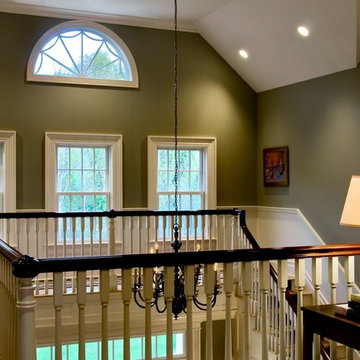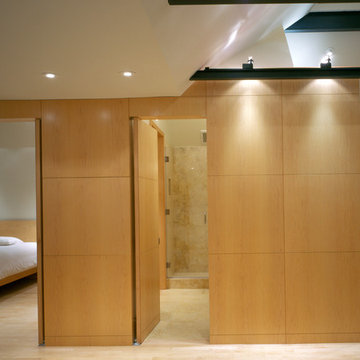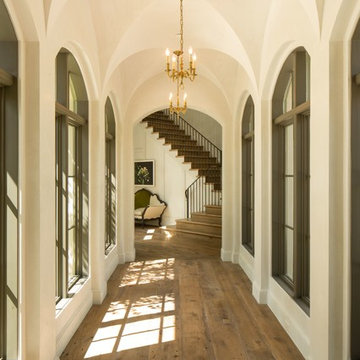94 184 foton på brun hall
Sortera efter:
Budget
Sortera efter:Populärt i dag
81 - 100 av 94 184 foton
Artikel 1 av 2
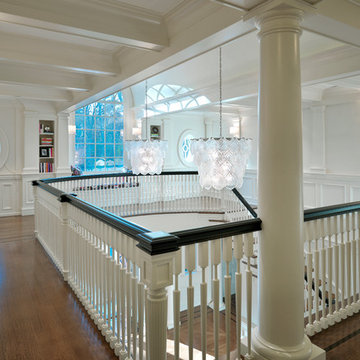
Photography by Richard Mandelkorn
Inspiration för klassiska hallar, med vita väggar och mörkt trägolv
Inspiration för klassiska hallar, med vita väggar och mörkt trägolv
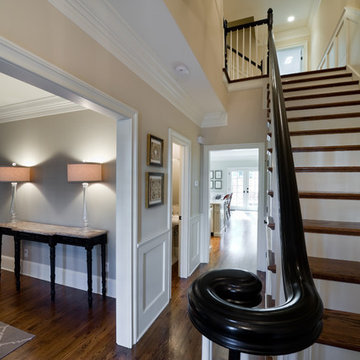
For more info, call us at 844.770.ROBY or visit us online at www.AndrewRoby.com.
Idéer för att renovera en eklektisk hall, med brunt golv
Idéer för att renovera en eklektisk hall, med brunt golv
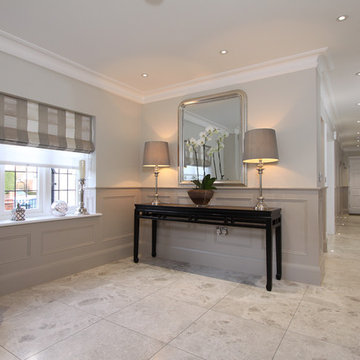
Panelling painted in Elephants Breath with Skimming Stone above, paint available from Farrow & Ball.
Heritage Wall Panels From The Wall Panelling Company.

Photo by: Tripp Smith
Idéer för vintage hallar, med vita väggar och mellanmörkt trägolv
Idéer för vintage hallar, med vita väggar och mellanmörkt trägolv
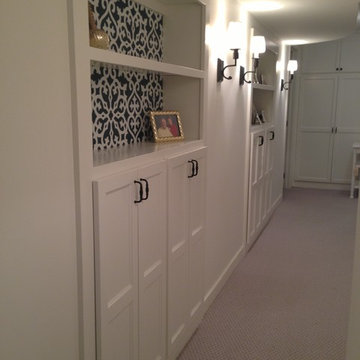
Hallway cabinets that are built into the wall. The hallway was very narrow.
This basement was a remodel. The goal was to add storage, make room for two kids to play. We had narrow hallways, and beams to work around. Mary Mittelstaedt
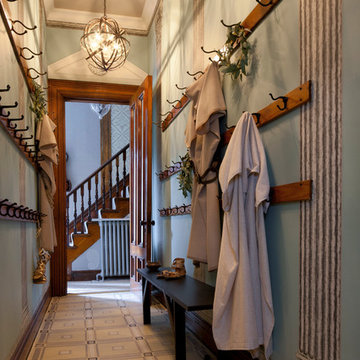
A long hallway is transformed into a whimsical Romanesque space. Spherical pendants cast interesting shadows on the narrow space. A painted taupe ceiling balances the floor. A hand-painted canvas floor designed by Jeanne fits wall-to-wall perfectly. Wallpaper columns by Zoffany are installed 46" apart.
Photos by Greg Premru
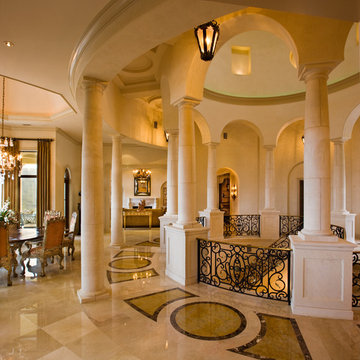
Medelhavsstil inredning av en mellanstor hall, med beige väggar och klinkergolv i keramik
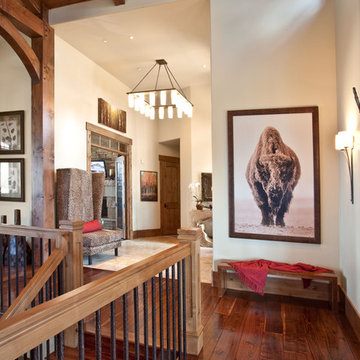
Built by Park City Luxury Home Builder, Cameo Homes Inc. in Utah.
www.cameohomesinc.com
Inspiration för en rustik hall, med vita väggar
Inspiration för en rustik hall, med vita väggar
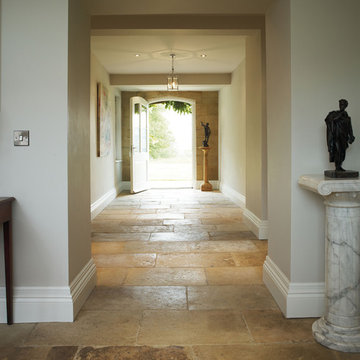
Antique Blonde Barr is one of the finest antique reclaimed products available today. This elegant, beige surface from the 18th and 19th Century, is sourced and reclaimed from the grandest houses and chateaus between Montpellier and Avignon in France. Suitable for internal and external floor applications, depending on climate, Blonde Barr has been used with great success in more traditional interiors.

Foto på en stor vintage hall, med beige väggar, klinkergolv i porslin och flerfärgat golv

Gallery Hall with glass pocket doors to mudroom area
Klassisk inredning av en hall, med beige väggar, mellanmörkt trägolv och brunt golv
Klassisk inredning av en hall, med beige väggar, mellanmörkt trägolv och brunt golv

Our main challenge was constructing an addition to the home sitting atop a mountain.
While excavating for the footing the heavily granite rock terrain remained immovable. Special engineering was required & a separate inspection done to approve the drilled reinforcement into the boulder.
An ugly load bearing column that interfered with having the addition blend with existing home was replaced with a load bearing support beam ingeniously hidden within the walls of the addition.
Existing flagstone around the patio had to be carefully sawcut in large pieces along existing grout lines to be preserved for relaying to blend with existing.
The close proximity of the client’s hot tub and pool to the work area posed a dangerous safety hazard. A temporary plywood cover was constructed over the hot tub and part of the pool to prevent falling into the water while still having pool accessible for clients. Temporary fences were built to confine the dogs from the main construction area.
Another challenge was to design the exterior of the new master suite to match the existing (west side) of the home. Duplicating the same dimensions for every new angle created, a symmetrical bump out was created for the new addition without jeopardizing the great mountain view! Also, all new matching security screen doors were added to the existing home as well as the new master suite to complete the well balanced and seamless appearance.
To utilize the view from the Client’s new master bedroom we expanded the existing room fifteen feet building a bay window wall with all fixed picture windows.
Client was extremely concerned about the room’s lighting. In addition to the window wall, we filled the room with recessed can lights, natural solar tube lighting, exterior patio doors, and additional interior transom windows.
Additional storage and a place to display collectibles was resolved by adding niches, plant shelves, and a master bedroom closet organizer.
The Client also wanted to have the interior of her new master bedroom suite blend in with the rest of the home. Custom made vanity cabinets and matching plumbing fixtures were designed for the master bath. Travertine floor tile matched existing; and entire suite was painted to match existing home interior.
During the framing stage a deep wall with additional unused space was discovered between the client’s living room area and the new master bedroom suite. Remembering the client’s wish for space for their electronic components, a custom face frame and cabinet door was ordered and installed creating another niche wide enough and deep enough for the Client to store all of the entertainment center components.
R-19 insulation was also utilized in this main entertainment wall to create an effective sound barrier between the existing living space and the new master suite.
The additional fifteen feet of interior living space totally completed the interior remodeled master bedroom suite. A bay window wall allowed the homeowner to capture all picturesque mountain views. The security screen doors offer an added security precaution, yet allowing airflow into the new space through the homeowners new French doors.
See how we created an open floor-plan for our master suite addition.
For more info and photos visit...
http://www.triliteremodeling.com/mountain-top-addition.html

Custom base board with white oak flooring
Modern inredning av en mellanstor hall, med grå väggar, mörkt trägolv och brunt golv
Modern inredning av en mellanstor hall, med grå väggar, mörkt trägolv och brunt golv
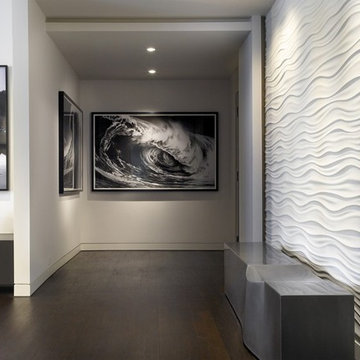
Work performed with Daniel Dubay Interior Design.
Inspiration för moderna hallar, med vita väggar och mörkt trägolv
Inspiration för moderna hallar, med vita väggar och mörkt trägolv
94 184 foton på brun hall
5
