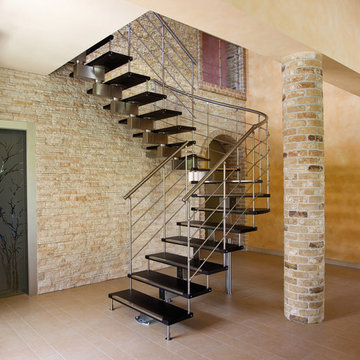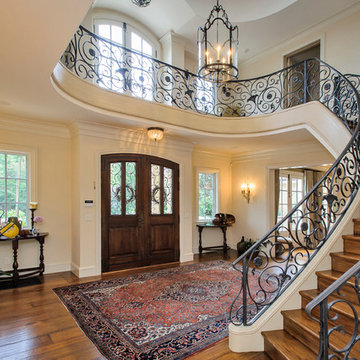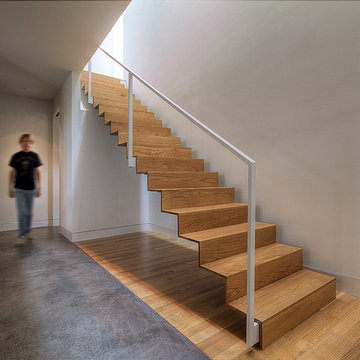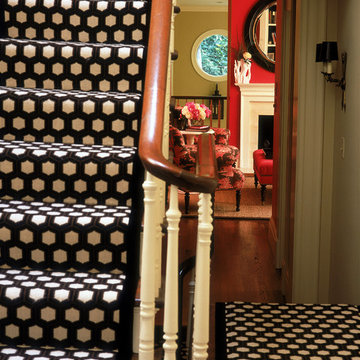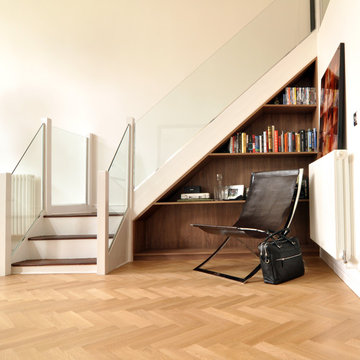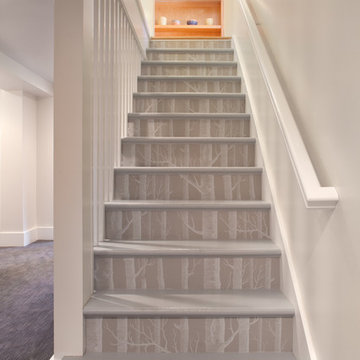165 825 foton på brun trappa
Sortera efter:
Budget
Sortera efter:Populärt i dag
181 - 200 av 165 825 foton
Artikel 1 av 2
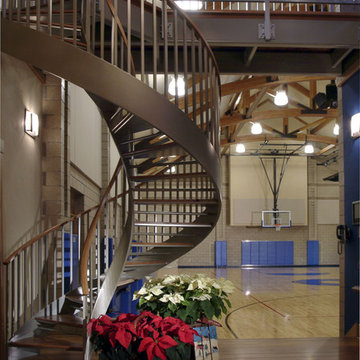
Family recreation building interior winding stair, with the home gym in the background.
Idéer för att renovera en vintage spiraltrappa
Idéer för att renovera en vintage spiraltrappa
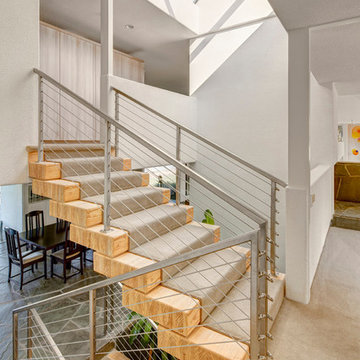
Jim Haefner
Inspiration för mellanstora moderna trappor i trä, med sättsteg i trä och kabelräcke
Inspiration för mellanstora moderna trappor i trä, med sättsteg i trä och kabelräcke
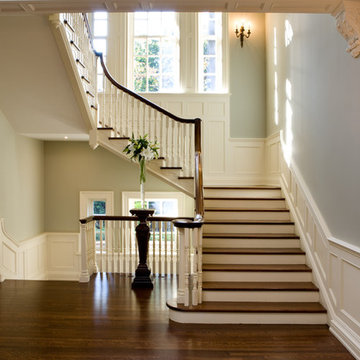
Georgian stair hall.
Foto på en stor vintage trappa i trä, med sättsteg i målat trä
Foto på en stor vintage trappa i trä, med sättsteg i målat trä
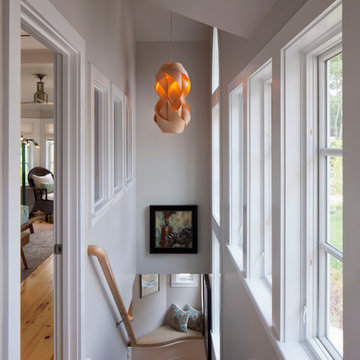
Photo Credits: Brian Vanden Brink
Interior Design: Shor Home
Inspiration för mellanstora moderna l-trappor i trä, med räcke i trä
Inspiration för mellanstora moderna l-trappor i trä, med räcke i trä
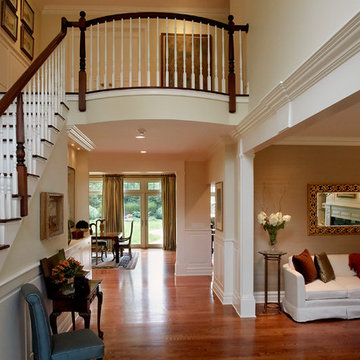
A curved balcony emphasizes the custom mahogany staircase leading to the second story in this grand two story entry
Bild på en vintage trappa
Bild på en vintage trappa
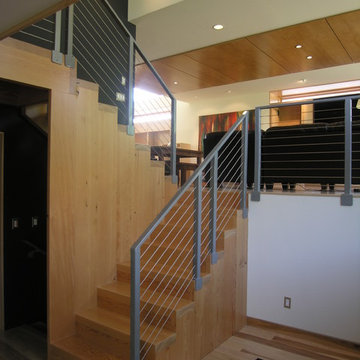
This is a great example of how to transform a typical
compartmentalized split-level tract home into a modern home of openness and
spatial wonder: new kitchen, new baths, new windows (you won’t believe the windows), new everything.
eric odor
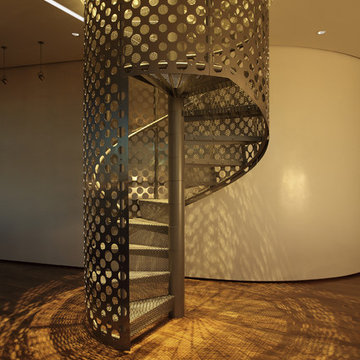
This sixth floor penthouse overlooks the city lakes, the Uptown retail district and the city skyline beyond. Designed for a young professional, the space is shaped by distinguishing the private and public realms through sculptural spatial gestures. Upon entry, a curved wall of white marble dust plaster pulls one into the space and delineates the boundary of the private master suite. The master bedroom space is screened from the entry by a translucent glass wall layered with a perforated veil creating optical dynamics and movement. This functions to privatize the master suite, while still allowing light to filter through the space to the entry. Suspended cabinet elements of Australian Walnut float opposite the curved white wall and Walnut floors lead one into the living room and kitchen spaces.
A custom perforated stainless steel shroud surrounds a spiral stair that leads to a roof deck and garden space above, creating a daylit lantern within the center of the space. The concept for the stair began with the metaphor of water as a connection to the chain of city lakes. An image of water was abstracted into a series of pixels that were translated into a series of varying perforations, creating a dynamic pattern cut out of curved stainless steel panels. The result creates a sensory exciting path of movement and light, allowing the user to move up and down through dramatic shadow patterns that change with the position of the sun, transforming the light within the space.
The kitchen is composed of Cherry and translucent glass cabinets with stainless steel shelves and countertops creating a progressive, modern backdrop to the interior edge of the living space. The powder room draws light through translucent glass, nestled behind the kitchen. Lines of light within, and suspended from the ceiling extend through the space toward the glass perimeter, defining a graphic counterpoint to the natural light from the perimeter full height glass.
Within the master suite a freestanding Burlington stone bathroom mass creates solidity and privacy while separating the bedroom area from the bath and dressing spaces. The curved wall creates a walk-in dressing space as a fine boutique within the suite. The suspended screen acts as art within the master bedroom while filtering the light from the full height windows which open to the city beyond.
The guest suite and office is located behind the pale blue wall of the kitchen through a sliding translucent glass panel. Natural light reaches the interior spaces of the dressing room and bath over partial height walls and clerestory glass.

Conceived as a remodel and addition, the final design iteration for this home is uniquely multifaceted. Structural considerations required a more extensive tear down, however the clients wanted the entire remodel design kept intact, essentially recreating much of the existing home. The overall floor plan design centers on maximizing the views, while extensive glazing is carefully placed to frame and enhance them. The residence opens up to the outdoor living and views from multiple spaces and visually connects interior spaces in the inner court. The client, who also specializes in residential interiors, had a vision of ‘transitional’ style for the home, marrying clean and contemporary elements with touches of antique charm. Energy efficient materials along with reclaimed architectural wood details were seamlessly integrated, adding sustainable design elements to this transitional design. The architect and client collaboration strived to achieve modern, clean spaces playfully interjecting rustic elements throughout the home.
Greenbelt Homes
Glynis Wood Interiors
Photography by Bryant Hill
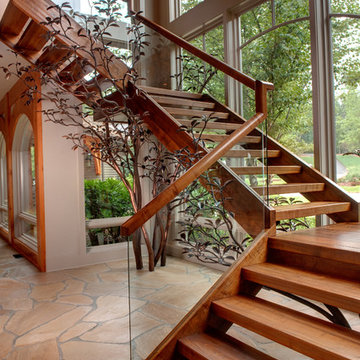
Floating stairway in Modern North Georgia home
Photograhpy by Galina Coada
Idéer för att renovera en rustik flytande trappa, med öppna sättsteg och räcke i glas
Idéer för att renovera en rustik flytande trappa, med öppna sättsteg och räcke i glas
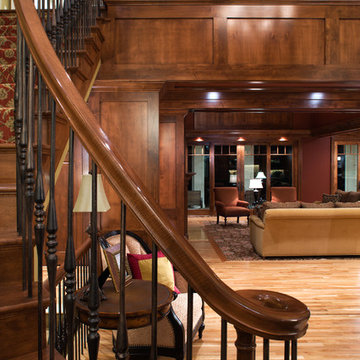
A recently completed home by John Kraemer & Sons on Lake Minnetonka's Wayzata Bay.
Photography: Landmark Photography
Inredning av en maritim trappa i trä, med sättsteg i trä och räcke i flera material
Inredning av en maritim trappa i trä, med sättsteg i trä och räcke i flera material

This foyer was updated with the addition of white paneling and new herringbone hardwood floors with a walnut border. The walls are covered in a navy blue grasscloth wallpaper from Thibaut. A navy and white geometric patterned stair-runner, held in place with stair rods capped with pineapple finials, further contributes to the home's coastal feel.
Photo by Mike Mroz of Michael Robert Construction
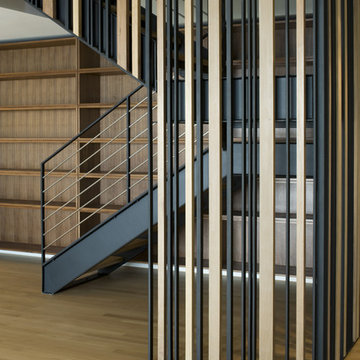
Photos Courtesy of Sharon Risedorph and Arrowood Photography
Idéer för att renovera en funkis trappa
Idéer för att renovera en funkis trappa
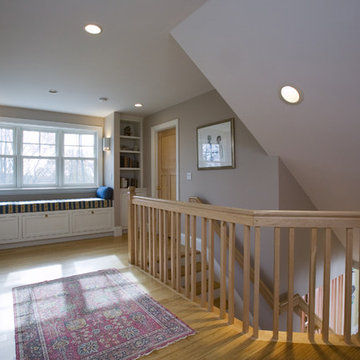
The design of this house creates interesting spaces out of typically underutilized areas. Here you can see the second floor stair landing has become a quiet reading area w/ a built-in window seat and bookshelves nearby.
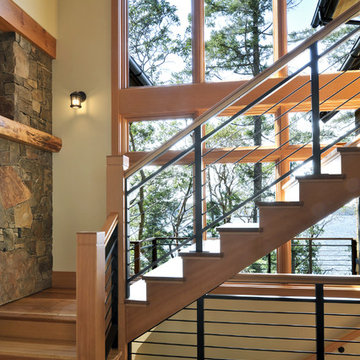
Inspiration för en rustik trappa i trä, med sättsteg i trä och räcke i flera material
165 825 foton på brun trappa
10
