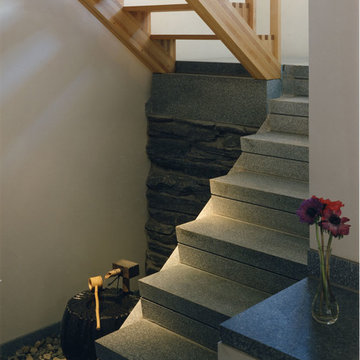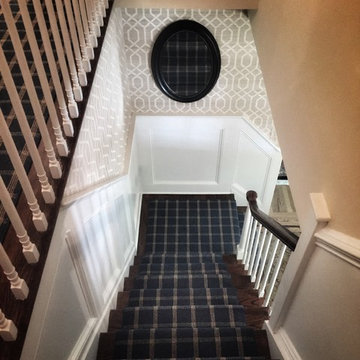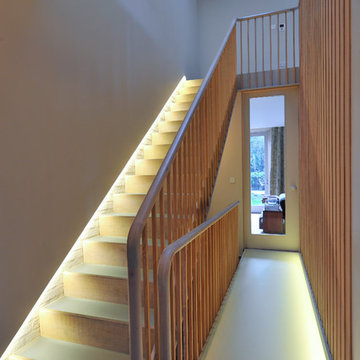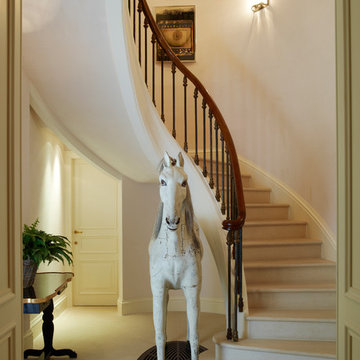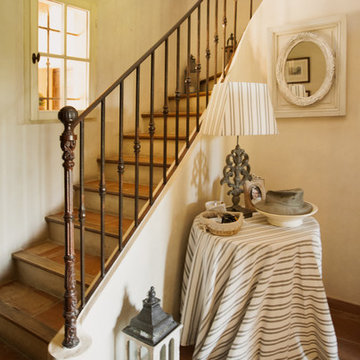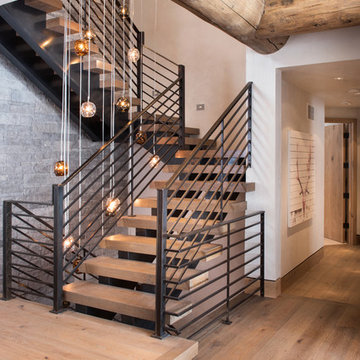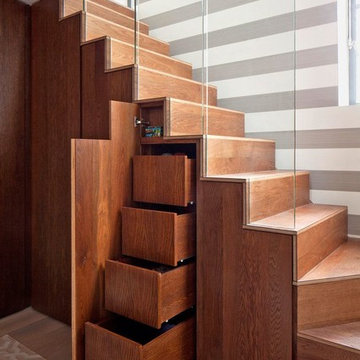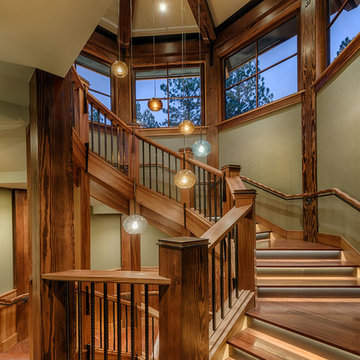165 836 foton på brun trappa
Sortera efter:
Budget
Sortera efter:Populärt i dag
121 - 140 av 165 836 foton
Artikel 1 av 2
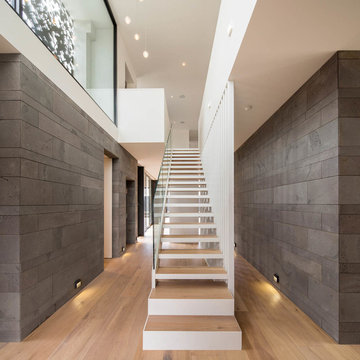
Inspiration för stora moderna raka trappor i trä, med sättsteg i målat trä
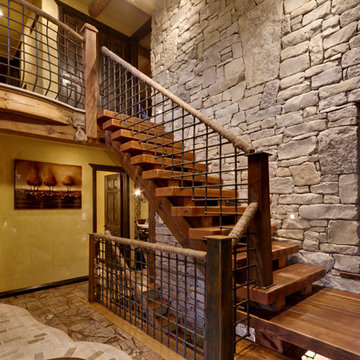
Removed wall blocking staircase to basement and used metal for railings and wood for staircase and overlook. Marble and brick flooring as base.
Inspiration för stora rustika raka trappor i trä, med sättsteg i trä
Inspiration för stora rustika raka trappor i trä, med sättsteg i trä

THIS WAS A PLAN DESIGN ONLY PROJECT. The Gregg Park is one of our favorite plans. At 3,165 heated square feet, the open living, soaring ceilings and a light airy feel of The Gregg Park makes this home formal when it needs to be, yet cozy and quaint for everyday living.
A chic European design with everything you could ask for in an upscale home.
Rooms on the first floor include the Two Story Foyer with landing staircase off of the arched doorway Foyer Vestibule, a Formal Dining Room, a Transitional Room off of the Foyer with a full bath, The Butler's Pantry can be seen from the Foyer, Laundry Room is tucked away near the garage door. The cathedral Great Room and Kitchen are off of the "Dog Trot" designed hallway that leads to the generous vaulted screened porch at the rear of the home, with an Informal Dining Room adjacent to the Kitchen and Great Room.
The Master Suite is privately nestled in the corner of the house, with easy access to the Kitchen and Great Room, yet hidden enough for privacy. The Master Bathroom is luxurious and contains all of the appointments that are expected in a fine home.
The second floor is equally positioned well for privacy and comfort with two bedroom suites with private and semi-private baths, and a large Bonus Room.
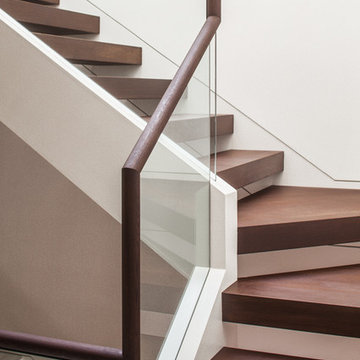
Photo by Ley Group Pro. Relocated to optimize reconfigured floor plans, the new stair brings light into the foyer and continues the neutral palette and crisp aesthetic of the interior.

Why pay for a vacation when you have a backyard that looks like this? You don't need to leave the comfort of your own home when you have a backyard like this one. The deck was beautifully designed to comfort all who visit this home. Want to stay out of the sun for a little while? No problem! Step into the covered patio to relax outdoors without having to be burdened by direct sunlight.
Photos by: Robert Woolley , Wolf
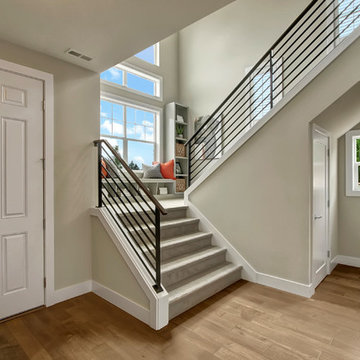
Impressive entry with black metal horizontal open railing with wood cap. Built-in bench and shelving on stair landing painted to match walls.
Foto på en amerikansk u-trappa, med heltäckningsmatta och sättsteg med heltäckningsmatta
Foto på en amerikansk u-trappa, med heltäckningsmatta och sättsteg med heltäckningsmatta
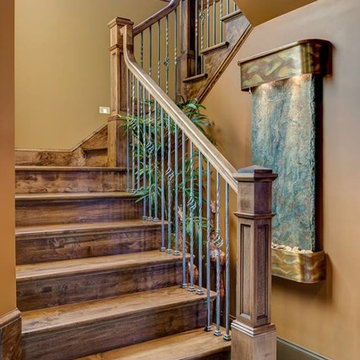
Inspiration för en mellanstor rustik u-trappa i trä, med sättsteg i trä och räcke i trä
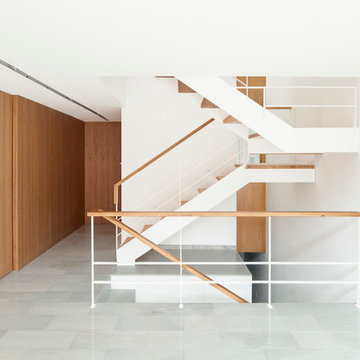
Adrià Goula
Inspiration för stora moderna u-trappor i trä, med öppna sättsteg
Inspiration för stora moderna u-trappor i trä, med öppna sättsteg
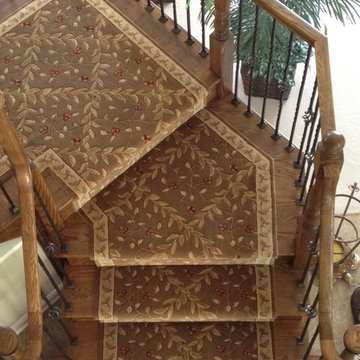
Exempel på en stor klassisk svängd trappa, med heltäckningsmatta och sättsteg med heltäckningsmatta
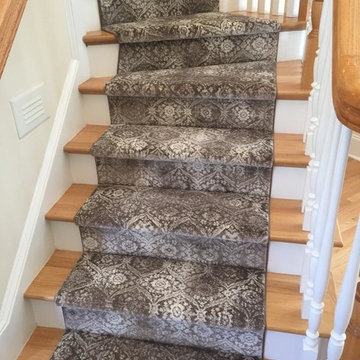
Runner in Style is Tapiz color Boulder
Idéer för mellanstora vintage l-trappor i trä, med sättsteg i målat trä
Idéer för mellanstora vintage l-trappor i trä, med sättsteg i målat trä
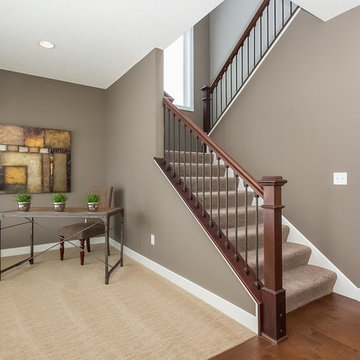
Idéer för en mellanstor klassisk u-trappa, med heltäckningsmatta och sättsteg med heltäckningsmatta
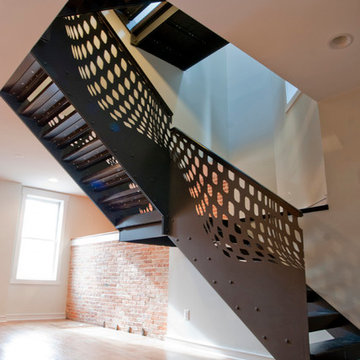
Fully custom laser cut metal stair is a centerpiece on the main floor of the house.
Idéer för en mellanstor industriell l-trappa i metall, med öppna sättsteg och räcke i metall
Idéer för en mellanstor industriell l-trappa i metall, med öppna sättsteg och räcke i metall
165 836 foton på brun trappa
7
