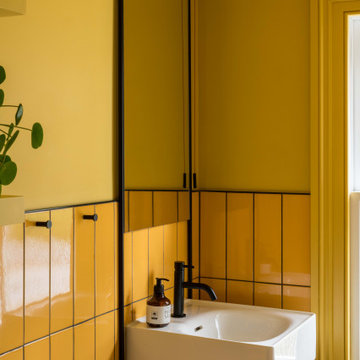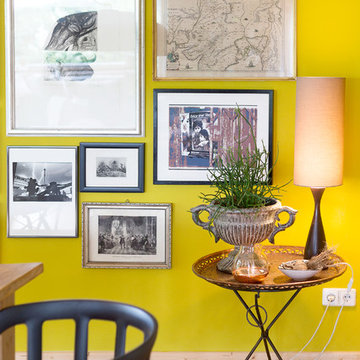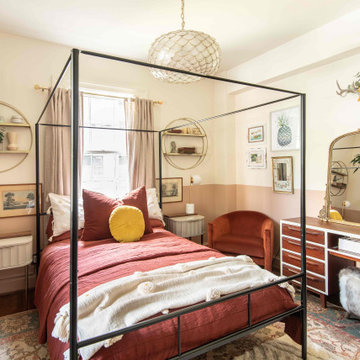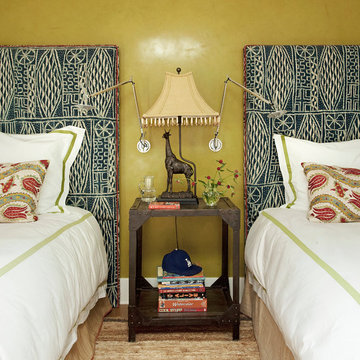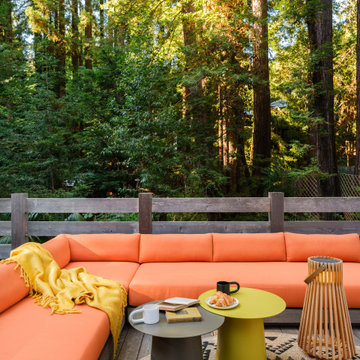6 751 foton på eklektisk design och inredning
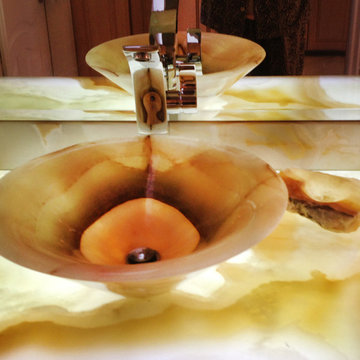
Malibu beach front master bath with back lit green onyx countertop and Terra Acqua onyx vessel sinks.
Idéer för eklektiska badrum
Idéer för eklektiska badrum
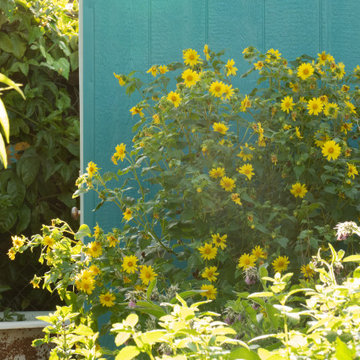
This very social couple were tying the knot and looking to create a space to host their friends and community, while also adding much needed living space to their 900 square foot cottage. The couple had a strong emphasis on growing edible and medicinal plants. With many friends from a community garden project they were involved in and years of learning about permaculture, they wanted to incorporate many of the elements that the permaculture movement advocates for.
We came up with a California native and edible garden that incorporates three composting systems, a gray water system, rain water harvesting, a cob pizza oven, and outdoor kitchen. A majority of the materials incorporated into the hardscape were found on site or salvaged within 20-mile of the property. The garden also had amenities like an outhouse and shower for guests they would put up in the converted garage.
Coming into this project there was and An old clawfoot bathtub on site was used as a worm composting bin, and for no other reason than the cuteness factor, the bath tub composter had to stay. Added to that was a compost tumbler, and last but not least we erected an outhouse with a composting toilet system (The Nature's Head Composting Toilet).
We developed a gray water system incorporating the water that came out of the washing machine and from the outdoor shower to help water bananas, gingers, and canailles. All the down spouts coming off the roof were sent into depressions in the front yard. The depressions were planted with carex grass, which can withstand, and even thrive on, submersion in water that rain events bring to the swaled-out area. Aesthetically, carex reads as a lawn space in keeping with the cottage feeling of the home.
As with any full-fledged permaculture garden, an element of natural building needed to be incorporated. So, the heart and hearth of the garden is a cob pizza oven going into an outdoor kitchen with a built-in bench. Cob is a natural building technique that involves sculpting a mixture of sand, soil, and straw around an internal structure. In this case, the internal structure is comprised of an old built-in brick incinerator, and rubble collected on site.
Besides using the collected rubble as a base for the cob structure, other salvaged elements comprise major features of the project: the front fence was reconstructed from the preexisting fence; a majority of the stone edging was created by stones found while clearing the landscape in preparation for construction; the arbor was constructed from old wash line poles found on site; broken bricks pulled from another project were mixed with concrete and cast into vegetable beds, creating durable insulated planters while reducing the amount of concrete used ( and they also just have a unique effect); pathways and patio areas were laid using concrete broken out of the driveway and previous pathways. (When a little more broken concrete was needed, we busted out an old pad at another project a few blocks away.)
Far from a perfectly polished garden, this landscape now serves as a lush and inviting space for my clients, their friends and family to gather and enjoy each other’s company. Days after construction was finished the couple hosted their wedding reception in the garden—everyone danced, drank and celebrated, christening the garden and the union!
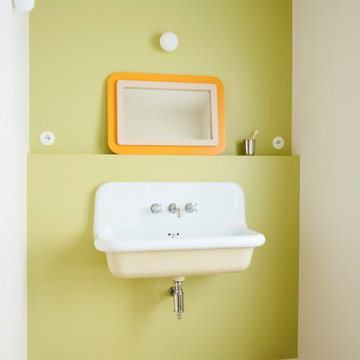
Eklektisk inredning av ett badrum, med gröna väggar, ett väggmonterat handfat och flerfärgat golv

Relocating the washer and dryer to a stacked location in a hall closet allowed us to add a second bathroom to the existing 3/1 house. The new bathroom is definitely on the sunny side, with bright yellow cabinetry perfectly complimenting the classic black and white tile and countertop selections.
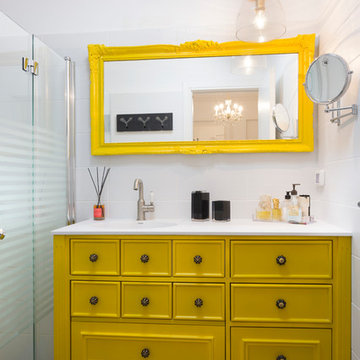
Shai Epstein
Foto på ett eklektiskt badrum, med gula skåp, en kantlös dusch, vit kakel, vita väggar och luckor med infälld panel
Foto på ett eklektiskt badrum, med gula skåp, en kantlös dusch, vit kakel, vita väggar och luckor med infälld panel

Built-in bookcases were painted, refaced and the background papered with cocoa grasscloth. This holds the clients extensive collection of art and artifacts. Orange and blue are the inspiring colors for the design.
Susan Gilmore Photography
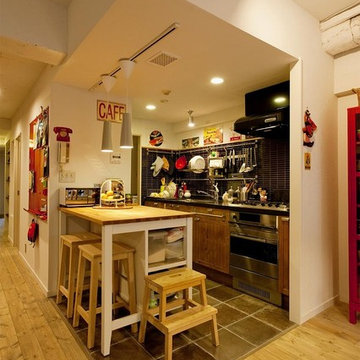
住まいづくりの専門店 スタイル工房_stylekoubou
Inspiration för eklektiska linjära brunt kök, med en enkel diskho, släta luckor, skåp i mellenmörkt trä, bänkskiva i rostfritt stål, blått stänkskydd, en halv köksö och brunt golv
Inspiration för eklektiska linjära brunt kök, med en enkel diskho, släta luckor, skåp i mellenmörkt trä, bänkskiva i rostfritt stål, blått stänkskydd, en halv köksö och brunt golv
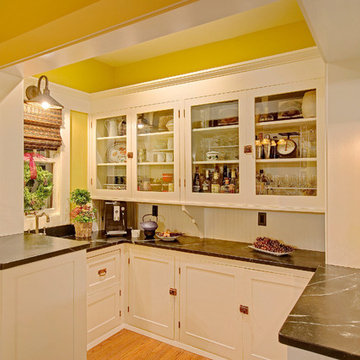
Photography: Ben Schmanke
Inspiration för ett avskilt eklektiskt l-kök, med en undermonterad diskho, skåp i shakerstil, vita skåp, bänkskiva i täljsten, vitt stänkskydd, rostfria vitvaror och ljust trägolv
Inspiration för ett avskilt eklektiskt l-kök, med en undermonterad diskho, skåp i shakerstil, vita skåp, bänkskiva i täljsten, vitt stänkskydd, rostfria vitvaror och ljust trägolv
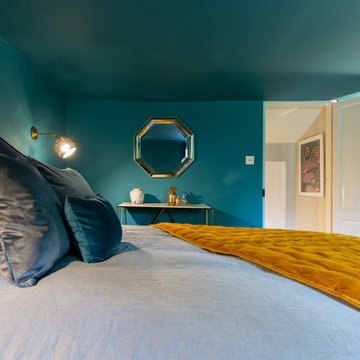
An elegant, modern and eclectic bedroom in a bold teal with accents of mustard, navy and dark grey.
Minimal furniture was used to so as not to encroach on the limited space and the metal accents really added to the luxe of this room.
All photos taken by Simply C Photography
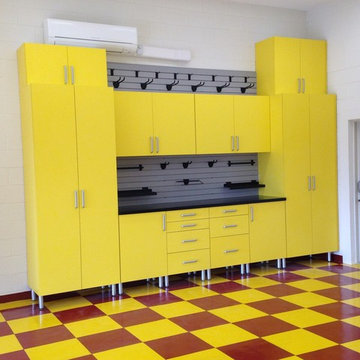
Foto på ett mellanstort eklektiskt tillbyggt kontor, studio eller verkstad
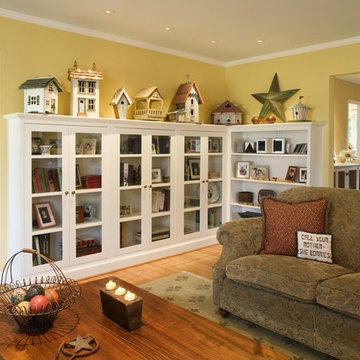
Exempel på ett mellanstort eklektiskt separat vardagsrum, med gula väggar, ljust trägolv och brunt golv

Josh Thornton
Idéer för mellanstora eklektiska matplatser, med mörkt trägolv, brunt golv och flerfärgade väggar
Idéer för mellanstora eklektiska matplatser, med mörkt trägolv, brunt golv och flerfärgade väggar
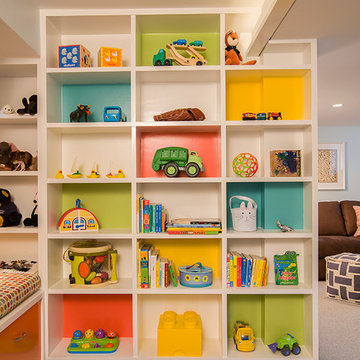
Foto på en stor eklektisk källare utan ingång, med blå väggar, heltäckningsmatta och beiget golv
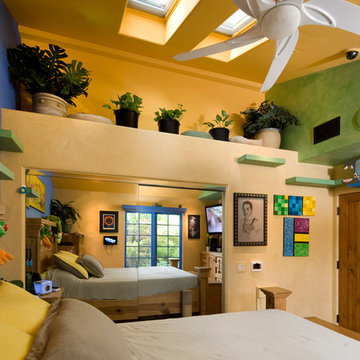
Bedroom lit by skylights features catwalks. © Holly Lepere
Inredning av ett eklektiskt gästrum, med beige väggar
Inredning av ett eklektiskt gästrum, med beige väggar
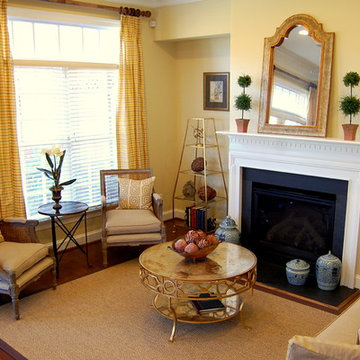
living room at the Grayson Hill Sales Center
Inspiration för eklektiska vardagsrum, med gula väggar
Inspiration för eklektiska vardagsrum, med gula väggar
6 751 foton på eklektisk design och inredning
7



















