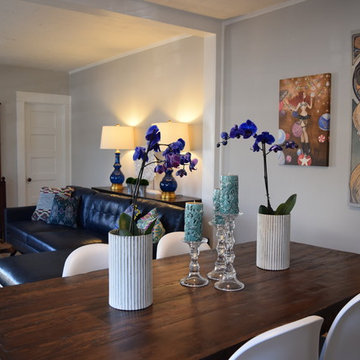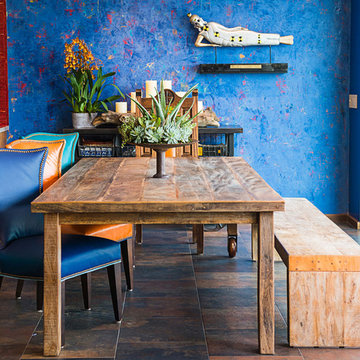2 533 foton på eklektisk matplats
Sortera efter:
Budget
Sortera efter:Populärt i dag
21 - 40 av 2 533 foton
Artikel 1 av 3

Based on other life priorities, not all of our work with clients happens at once. When we first met, we pulled up their carpet and installed hardy laminate flooring, along with new baseboards, interior doors and painting. A year later we cosmetically remodeled the kitchen installing new countertops, painting the cabinets and installing new fittings, hardware and a backsplash. Then a few years later the big game changer for the interior came when we updated their furnishings in the living room and family room, and remodeled their living room fireplace.
For more about Angela Todd Studios, click here: https://www.angelatoddstudios.com/
To learn more about this project, click here: https://www.angelatoddstudios.com/portfolio/cooper-mountain-jewel/
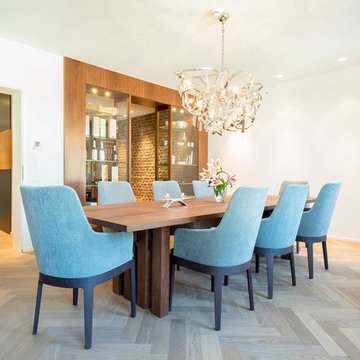
Idéer för en stor eklektisk separat matplats, med vita väggar, mellanmörkt trägolv och brunt golv
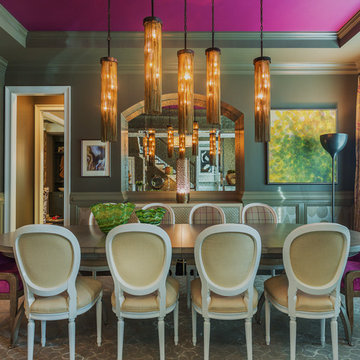
Inspiration för mellanstora eklektiska separata matplatser, med grå väggar och mörkt trägolv
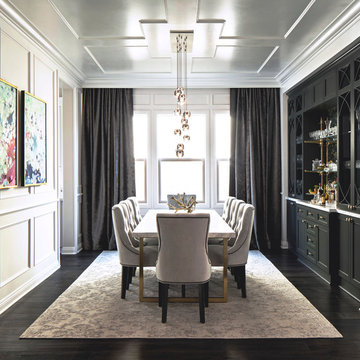
This builder-house was purchased by a young couple with high taste and style. In order to personalize and elevate it, each room was given special attention down to the smallest details. Inspiration was gathered from multiple European influences, especially French style. The outcome was a home that makes you never want to leave.
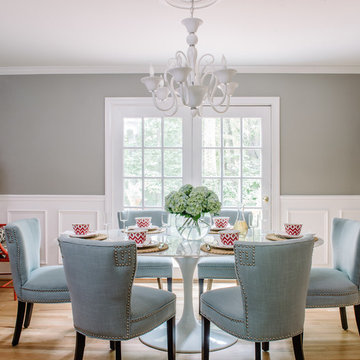
Idéer för att renovera ett litet eklektiskt kök med matplats, med grå väggar, ljust trägolv och brunt golv
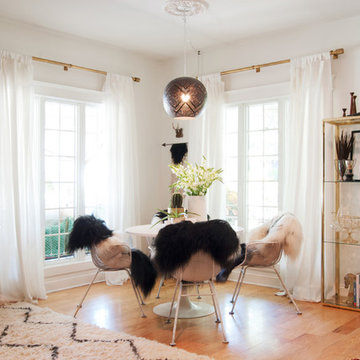
Adrienne DeRosa © 2014 Houzz Inc.
Along with the living room, this dining area has received a style overhaul. "Everything in the informal dining space as well as the living room is new," Jennifer explains. "I changed it all; the walls used to be grey and the furniture used to be off white. I had antique chippy paint cabinets and all kinds of french decor ... I have evolved from that and now want simple, fun and bright."
Starting with painting the walls white, Jennifer let the room evolve as she went. "Then I started to move the furniture around to see what I had, to make sure it worked," she describes. From there it became a process of eliminating and adding back in. The brass shelving was a "picking" find that Jennifer retrieved from the side of the road.
By emphasizing the large windows with white drapery, and adding in soft textural elements, Jennifer created a fresh space that exudes depth and comfort. "I would never want anyone to ever come in and say they don't feel comfortable. I feel I have created that chic, fun, eclectic style space that anyone of any age can enjoy and feel comfortable in."
Curtain rods, pendant lamp: West Elm; chairs: vintage Russell Woodard, Etsy
Adrienne DeRosa © 2014 Houzz
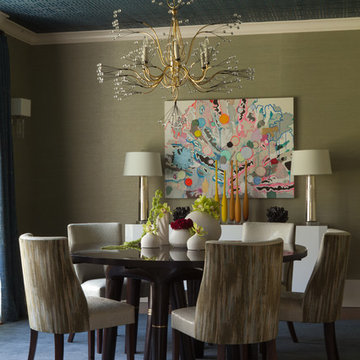
The Tony Duquette Splashing Water Chandelier makes a huge splash and impact and is the focal point of the dining room. The use of two different grasscloths adds texture to the entire space. F. Schumacher Greek Key ceiling wallpaper in an ink blue adds geometry and a two dimensional effect, offset by the subtle glam grasscloth from Philip Jeffries. It adds a bit of sparkle and glamor to the space.
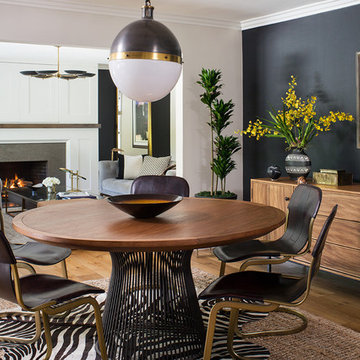
Idéer för mellanstora eklektiska matplatser med öppen planlösning, med brunt golv, blå väggar och ljust trägolv
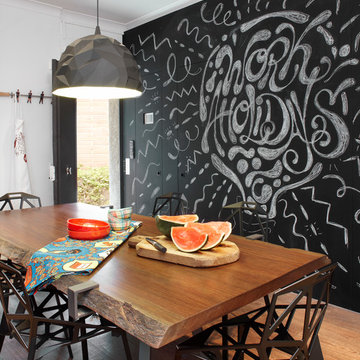
Jordi Miralles
Inredning av ett eklektiskt mellanstort kök med matplats, med vita väggar och mellanmörkt trägolv
Inredning av ett eklektiskt mellanstort kök med matplats, med vita väggar och mellanmörkt trägolv
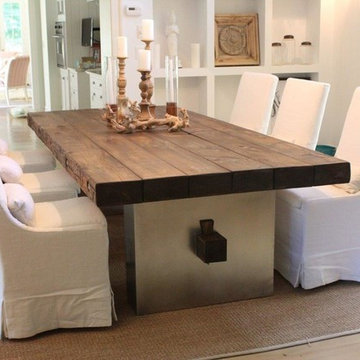
Irune de Getxo Bilbao - Mesa Comedor Madera maciza
Idéer för mellanstora eklektiska matplatser med öppen planlösning, med vita väggar och mellanmörkt trägolv
Idéer för mellanstora eklektiska matplatser med öppen planlösning, med vita väggar och mellanmörkt trägolv
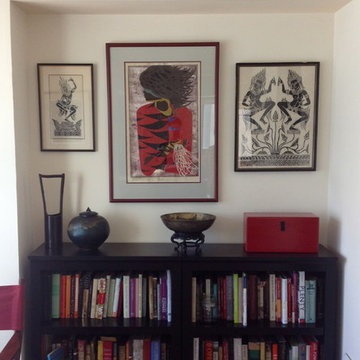
This renter was moving into a one bedroom apartment from a family home. As such, many areas are multi-use spaces. This room functions as both a dining room and work space, where the client writes. This nook provided storage space as well as an opportunity for the client to express her personal style.
By placing these low bookcases side-by-side, we created both housing for books as well as a surface which can be used as a sideboard when entertaining. We culled from the clients art collection some of her favorite pieces and displayed them together in a dynamic collection. Using strong pieces such as these takes advantage of the neutral wall color (which the client is not allowed to alter) by using it as a blank backdrop. The red box is decorative and functional, housing the clients go-to office supplies such as pens, pencils, notepaper, etc.
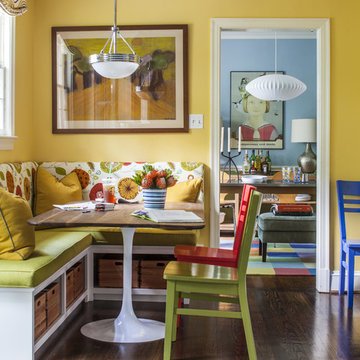
Design by Christopher Patrick
Bild på ett mellanstort eklektiskt kök med matplats, med gula väggar och mörkt trägolv
Bild på ett mellanstort eklektiskt kök med matplats, med gula väggar och mörkt trägolv
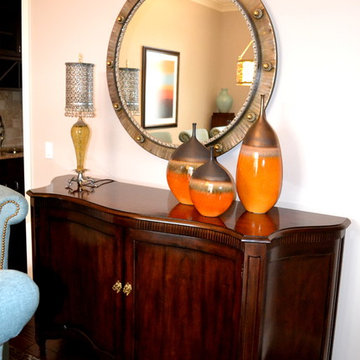
Based on extensive interviews with our clients, our challenges were to create an environment that was an artistic mix of traditional and clean lines. They wanted it
dramatic and sophisticated. They also wanted each piece to be special and unique, as well as artsy. Because our clients were young and have an active son, they wanted their home to be comfortable and practical, as well as beautiful. The clients wanted a sophisticated and up-to-date look. They loved brown, turquoise and orange. The other challenge we faced, was to give each room its own identity while maintaining a consistent flow throughout the home. Each space shared a similar color palette and uniqueness, while the furnishings, draperies, and accessories provided individuality to each room.
We incorporated comfortable and stylish furniture with artistic accents in pillows, throws, artwork and accessories. Each piece was selected to not only be unique, but to create a beautiful and sophisticated environment. We hunted the markets for all the perfect accessories and artwork that are the jewelry in this artistic living area.
Some of the selections included clean moldings, walnut floors and a backsplash with mosaic glass tile. In the living room we went with a cleaner look, but used some traditional accents such as the embroidered casement fabric and the paisley fabric on the chair and pillows. A traditional bow front chest with a crackled turquoise lacquer was used in the foyer.
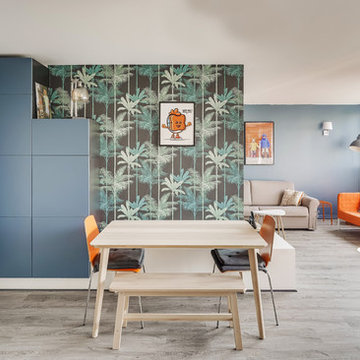
Inspiration för eklektiska matplatser med öppen planlösning, med flerfärgade väggar och ljust trägolv
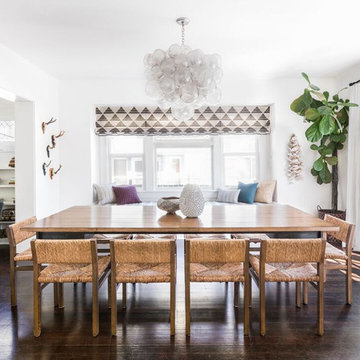
Haris Kenjar
Inspiration för stora eklektiska matplatser med öppen planlösning, med vita väggar och mörkt trägolv
Inspiration för stora eklektiska matplatser med öppen planlösning, med vita väggar och mörkt trägolv
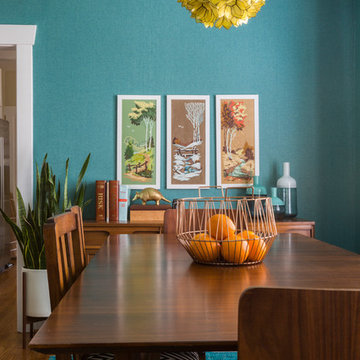
Inredning av en eklektisk liten matplats med öppen planlösning, med blå väggar och mellanmörkt trägolv
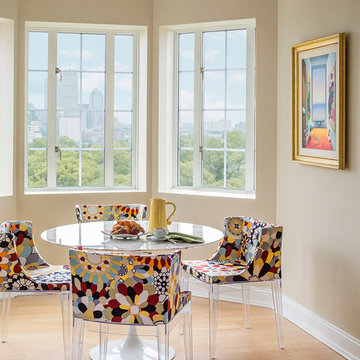
Custom lucite chairs by Knoll add whimsy to a breakfast nook with beautiful city views. Knoll Saarinen dining table.....Photo by Jared Kuzia
Idéer för att renovera ett mellanstort eklektiskt kök med matplats, med beige väggar, ljust trägolv och brunt golv
Idéer för att renovera ett mellanstort eklektiskt kök med matplats, med beige väggar, ljust trägolv och brunt golv
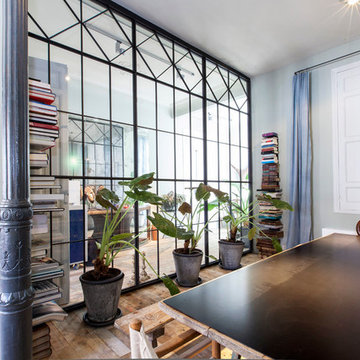
Bild på en mellanstor eklektisk separat matplats, med ljust trägolv och grå väggar
2 533 foton på eklektisk matplats
2
