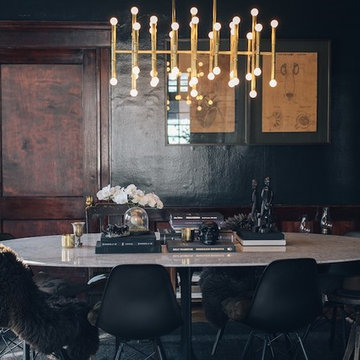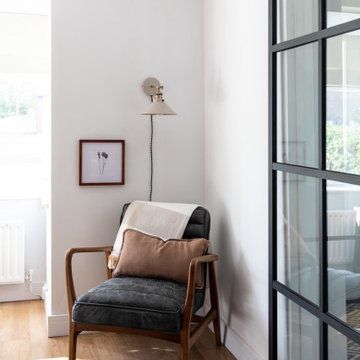2 539 foton på eklektisk matplats
Sortera efter:
Budget
Sortera efter:Populärt i dag
81 - 100 av 2 539 foton
Artikel 1 av 3
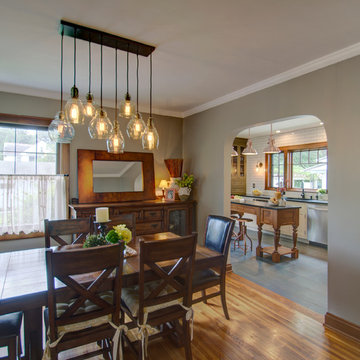
"A Kitchen for Architects" by Jamee Parish Architects, LLC. This project is within an old 1928 home. The kitchen was expanded and a small addition was added to provide a mudroom and powder room. It was important the the existing character in this home be complimented and mimicked in the new spaces.
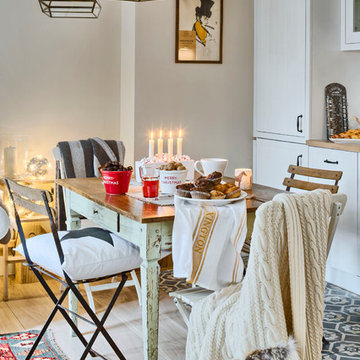
Fotografía: masfotogenica fotografia
Bild på ett mellanstort eklektiskt kök med matplats, med grå väggar och ljust trägolv
Bild på ett mellanstort eklektiskt kök med matplats, med grå väggar och ljust trägolv
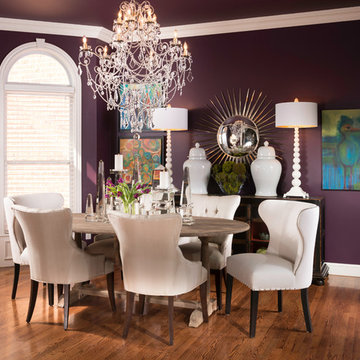
Original Artwork by Stephanie Cramer, Photography by Jeremy Mason McGraw
Idéer för stora eklektiska separata matplatser, med lila väggar och ljust trägolv
Idéer för stora eklektiska separata matplatser, med lila väggar och ljust trägolv
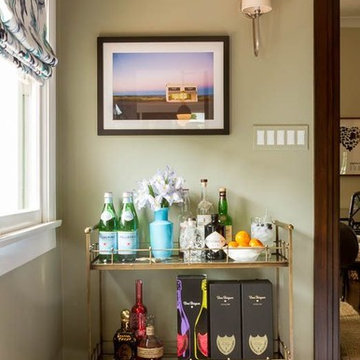
Jayme Burrows
Inspiration för små eklektiska kök med matplatser, med gröna väggar och mörkt trägolv
Inspiration för små eklektiska kök med matplatser, med gröna väggar och mörkt trägolv
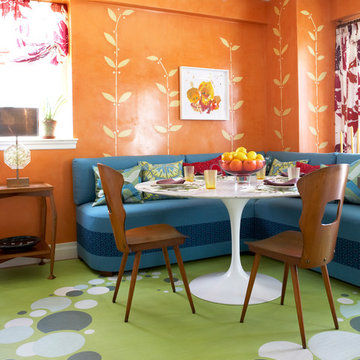
For the light-bathed room off the hard-working kitchen, Sara began with spellbinding color as inspiration. On the walls she used an earthy, hot-flashing orange, a hue of fruits and flowers, and covered the banquette in brilliant turquoise, a cool pool of complementary color. Playful, freewheeling, and unconventional, the space offers both safe harbor and escape.
Photo Credit: Johnny Valiant ( http://www.jonnyvaliant.com/)
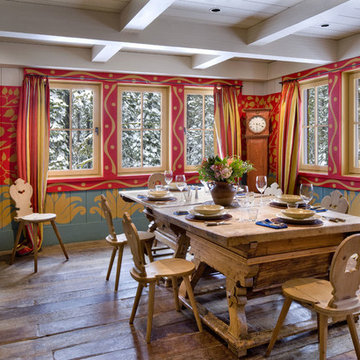
Architect: John Malick & Associates
Photography by David Wakely
Inspiration för en stor eklektisk matplats med öppen planlösning, med flerfärgade väggar, mörkt trägolv och brunt golv
Inspiration för en stor eklektisk matplats med öppen planlösning, med flerfärgade väggar, mörkt trägolv och brunt golv
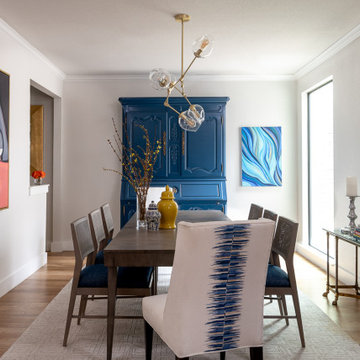
This unique Dallas residence in the Northpark area was reimagined to evolve from our client’s parents’ former house and style into a home of her own. Design details and current fashion are front of mind for these residents. We completely renovated the main areas of the house, including 2 bathrooms, the kitchen, dining area, staircase and bar to embrace today’s popular open concept living, yet still preserve the home’s original charm. Classic textiles were used throughout to both honor the home’s origins as well as keep it timeless and conducive to the client’s eclectic taste and collectibles from her global travels. Functionality was key in the kitchen space, manifesting in pullout pantries, appliance cabinets and other creative storage solutions. We’ve connected the nostalgia of the past to these modern elements and updates that this family will appreciate for many years to come.
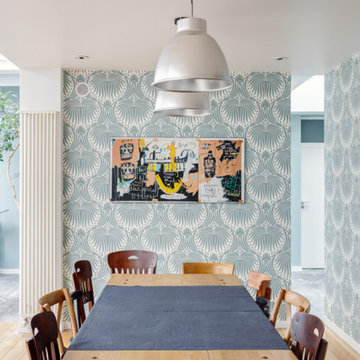
Le projet Lafayette est un projet extraordinaire. Un Loft, en plein coeur de Paris, aux accents industriels qui baigne dans la lumière grâce à son immense verrière.
Nous avons opéré une rénovation partielle pour ce magnifique loft de 200m2. La raison ? Il fallait rénover les pièces de vie et les chambres en priorité pour permettre à nos clients de s’installer au plus vite. C’est pour quoi la rénovation sera complétée dans un second temps avec le changement des salles de bain.
Côté esthétique, nos clients souhaitaient préserver l’originalité et l’authenticité de ce loft tout en le remettant au goût du jour.
L’exemple le plus probant concernant cette dualité est sans aucun doute la cuisine. D’un côté, on retrouve un côté moderne et neuf avec les caissons et les façades signés Ikea ainsi que le plan de travail sur-mesure en verre laqué blanc. D’un autre, on perçoit un côté authentique avec les carreaux de ciment sur-mesure au sol de Mosaïc del Sur ; ou encore avec ce bar en bois noir qui siège entre la cuisine et la salle à manger. Il s’agit d’un meuble chiné par nos clients que nous avons intégré au projet pour augmenter le côté authentique de l’intérieur.
A noter que la grandeur de l’espace a été un véritable challenge technique pour nos équipes. Elles ont du échafauder sur plusieurs mètres pour appliquer les peintures sur les murs. Ces dernières viennent de Farrow & Ball et ont fait l’objet de recommandations spéciales d’une coloriste.
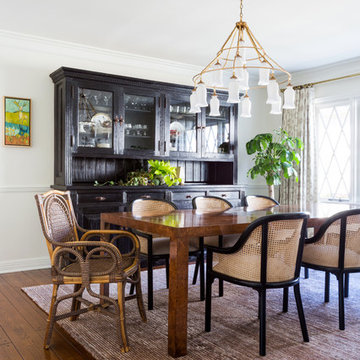
Amy Bartlam
Idéer för en mellanstor eklektisk separat matplats, med vita väggar, mellanmörkt trägolv och brunt golv
Idéer för en mellanstor eklektisk separat matplats, med vita väggar, mellanmörkt trägolv och brunt golv
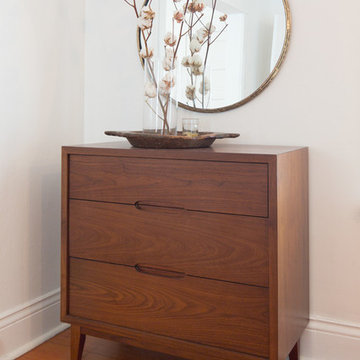
Alex Crook
Idéer för små eklektiska separata matplatser, med vita väggar, mellanmörkt trägolv och brunt golv
Idéer för små eklektiska separata matplatser, med vita väggar, mellanmörkt trägolv och brunt golv
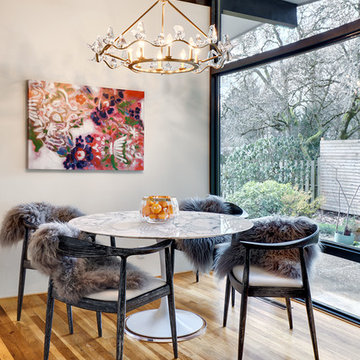
Inredning av en eklektisk mellanstor matplats med öppen planlösning, med vita väggar och mellanmörkt trägolv
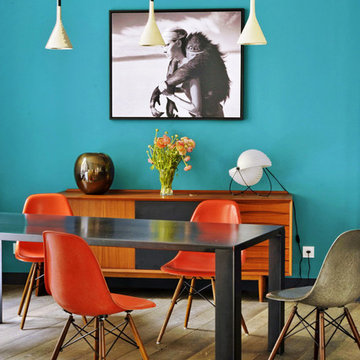
Stylisme et photos Claire Sordet et Christoph Theurer
Inspiration för en mellanstor eklektisk separat matplats, med blå väggar och mellanmörkt trägolv
Inspiration för en mellanstor eklektisk separat matplats, med blå väggar och mellanmörkt trägolv
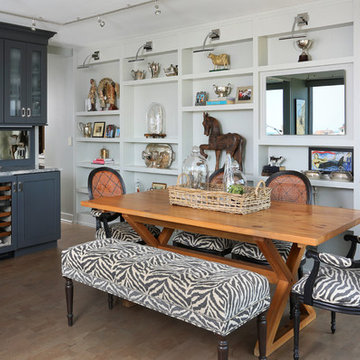
This dining area is a great example of mixed finishes. The open display shelving ties the room together with each unique piece and truly makes for a personal, stand-alone space.
Photo Credit: Normandy Remodeling
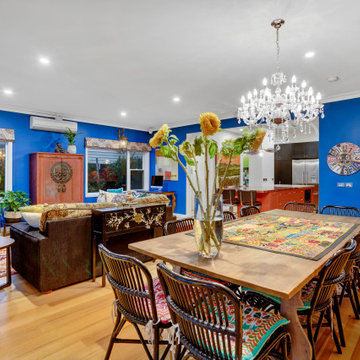
Eklektisk inredning av en stor matplats med öppen planlösning, med blå väggar och ljust trägolv
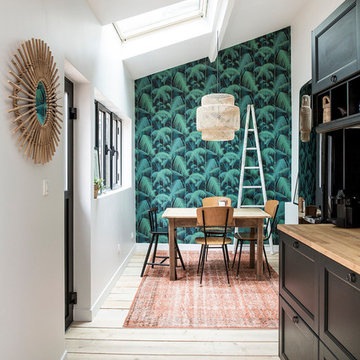
Espace repas avec table ancienne et chaises d'écoliers. Un porte permet l'accès à la terrasse.
Louise Desrosiers
Eklektisk inredning av en mellanstor matplats med öppen planlösning, med vita väggar och ljust trägolv
Eklektisk inredning av en mellanstor matplats med öppen planlösning, med vita väggar och ljust trägolv
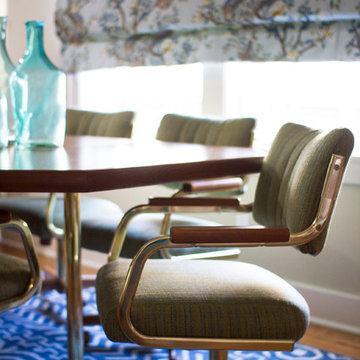
Kathryn J. LeMaster
Idéer för att renovera ett mellanstort eklektiskt kök med matplats, med beige väggar och mellanmörkt trägolv
Idéer för att renovera ett mellanstort eklektiskt kök med matplats, med beige väggar och mellanmörkt trägolv
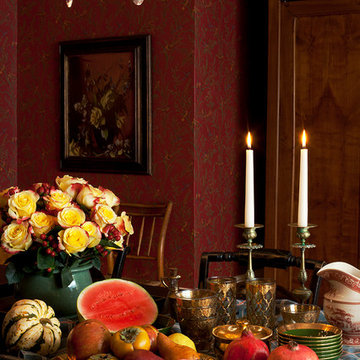
Steven Mays
Idéer för mellanstora eklektiska separata matplatser, med röda väggar och mellanmörkt trägolv
Idéer för mellanstora eklektiska separata matplatser, med röda väggar och mellanmörkt trägolv
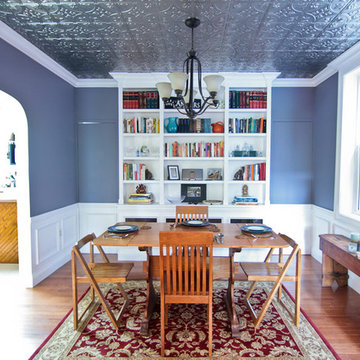
Inspiration för stora eklektiska matplatser med öppen planlösning, med blå väggar, mellanmörkt trägolv och brunt golv
2 539 foton på eklektisk matplats
5
