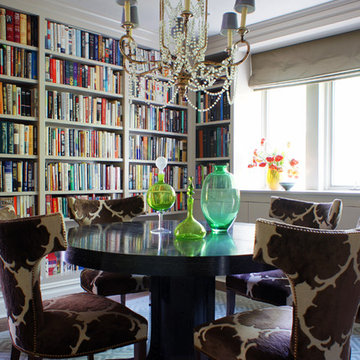2 533 foton på eklektisk matplats
Sortera efter:
Budget
Sortera efter:Populärt i dag
61 - 80 av 2 533 foton
Artikel 1 av 3
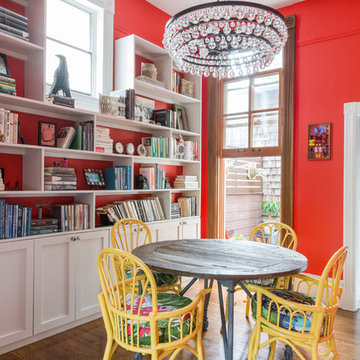
Dining Room
Sara Essex Bradley
Eklektisk inredning av en mellanstor matplats, med röda väggar och mellanmörkt trägolv
Eklektisk inredning av en mellanstor matplats, med röda väggar och mellanmörkt trägolv
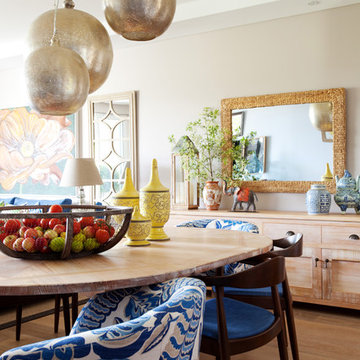
Photographer :Yie Sandison
Designed in collaboration with Ben Napier.
Inspiration för mellanstora eklektiska matplatser med öppen planlösning, med beige väggar och mellanmörkt trägolv
Inspiration för mellanstora eklektiska matplatser med öppen planlösning, med beige väggar och mellanmörkt trägolv
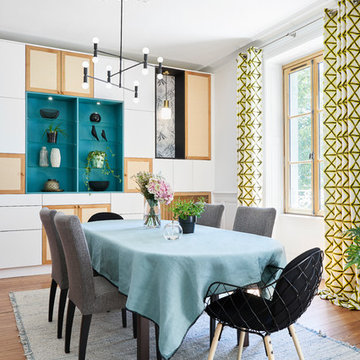
Aménagement et décoration d'une salle à manger.
Idéer för mycket stora eklektiska matplatser, med vita väggar och mellanmörkt trägolv
Idéer för mycket stora eklektiska matplatser, med vita väggar och mellanmörkt trägolv
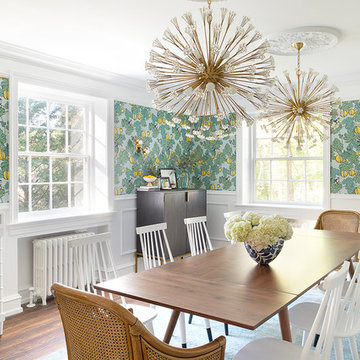
Copyright 2019 Rebecca McAlpin. All Rights Reserved.
Inredning av ett eklektiskt mellanstort kök med matplats, med gröna väggar, mellanmörkt trägolv och brunt golv
Inredning av ett eklektiskt mellanstort kök med matplats, med gröna väggar, mellanmörkt trägolv och brunt golv
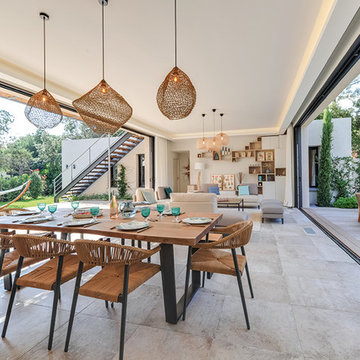
© delphineguyart.com
Idéer för att renovera en stor eklektisk matplats, med vita väggar, klinkergolv i keramik och beiget golv
Idéer för att renovera en stor eklektisk matplats, med vita väggar, klinkergolv i keramik och beiget golv
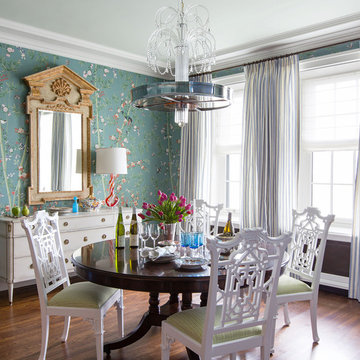
Josh Thornton
Inspiration för mellanstora eklektiska matplatser, med mörkt trägolv, brunt golv och flerfärgade väggar
Inspiration för mellanstora eklektiska matplatser, med mörkt trägolv, brunt golv och flerfärgade väggar
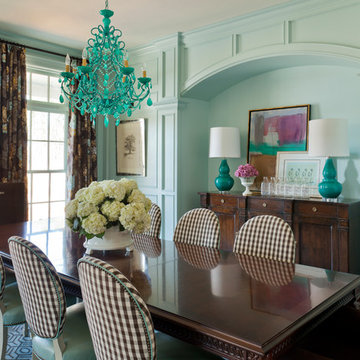
Wall paint is Sherwin Williams Tidewater, dining chairs and host chairs are Hickory Chair, chandelier is from Canopy Designs. Nancy Nolan
Inspiration för stora eklektiska separata matplatser, med blå väggar, heltäckningsmatta och blått golv
Inspiration för stora eklektiska separata matplatser, med blå väggar, heltäckningsmatta och blått golv
![Jerome Ave, Piedmont [In Progress]](https://st.hzcdn.com/fimgs/pictures/dining-rooms/jerome-ave-piedmont-in-progress-jeorgea-beck-img~12f1600e059bf2c9_7796-1-f80e3e9-w360-h360-b0-p0.jpg)
fabric from Philomela [philomelasweb.com], photo by Ross Pushinaitis, Exceptional Frames or ross@exceptionalframes.com
Foto på ett litet eklektiskt kök med matplats, med grå väggar och ljust trägolv
Foto på ett litet eklektiskt kök med matplats, med grå väggar och ljust trägolv
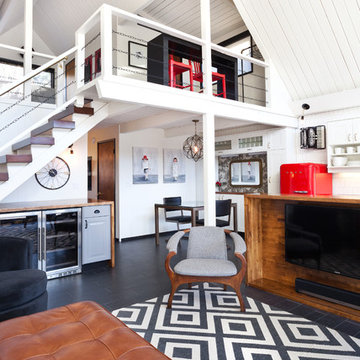
IDS (Interior Design Society) Designer of the Year - National Competition - 2nd Place award winning Kitchen ($30,000 & Under category)
Photo by: Shawn St. Peter Photography -
What designer could pass on the opportunity to buy a floating home like the one featured in the movie Sleepless in Seattle? Well, not this one! When I purchased this floating home from my aunt and uncle, I undertook a huge out-of-state remodel. Up for the challenge, I grabbed my water wings, sketchpad, & measuring tape. It was sink or swim for Patricia Lockwood to finish before the end of 2014. The big reveal for the finished houseboat on Sauvie Island will be in the summer of 2015 - so stay tuned.
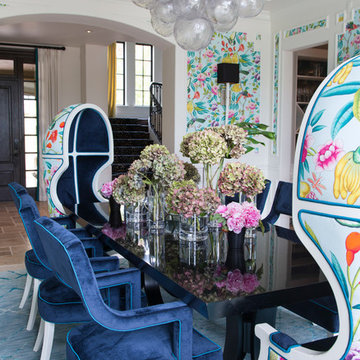
This dining room features blue velvet chairs and two floral-patterned egg chairs at the head of the table. A bubbly chandelier hangs overhead.
Photo Credit: Emily Minton Redfield
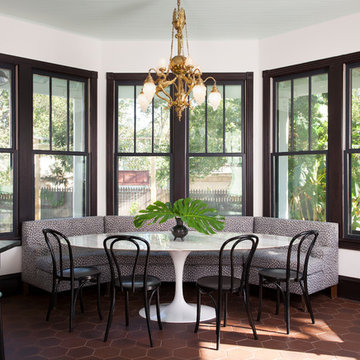
This was a dream project! The clients purchased this 1880s home and wanted to renovate it for their family to live in. It was a true labor of love, and their commitment to getting the details right was admirable. We rehabilitated doors and windows and flooring wherever we could, we milled trim work to match existing and carved our own door rosettes to ensure the historic details were beautifully carried through.
Every finish was made with consideration of wanting a home that would feel historic with integrity, yet would also function for the family and extend into the future as long possible. We were not interested in what is popular or trendy but rather wanted to honor what was right for the home.

The dining room is framed by a metallic silver ceiling and molding alongside red and orange striped draperies paired with woven wood blinds. A contemporary nude painting hangs above a pair of vintage ivory lamps atop a vintage orange buffet.
Black rattan chairs with red leather seats surround a transitional stained trestle table, and the teal walls set off the room’s dark walnut wood floors and aqua blue hemp and wool rug.
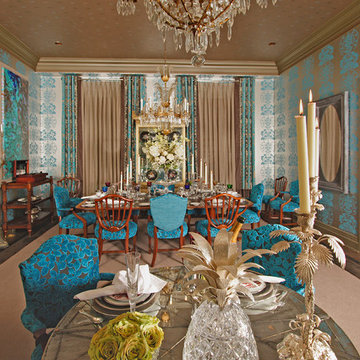
Photo by Kevin Dailey
Vandamm Interiors by Victoria Vandamm
Inredning av en eklektisk stor separat matplats, med blå väggar, mörkt trägolv och beiget golv
Inredning av en eklektisk stor separat matplats, med blå väggar, mörkt trägolv och beiget golv

Eclectic Style - Dining Room - General View.
Idéer för ett mycket stort eklektiskt kök med matplats, med beige väggar och travertin golv
Idéer för ett mycket stort eklektiskt kök med matplats, med beige väggar och travertin golv
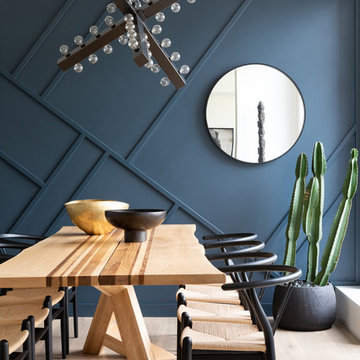
Inspiration för stora eklektiska matplatser med öppen planlösning, med blå väggar, ljust trägolv och beiget golv
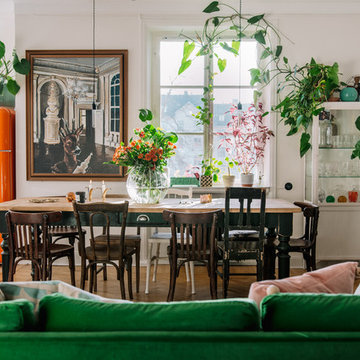
Nadja Endler © 2015 Houzz
Idéer för stora eklektiska matplatser, med vita väggar och mellanmörkt trägolv
Idéer för stora eklektiska matplatser, med vita väggar och mellanmörkt trägolv
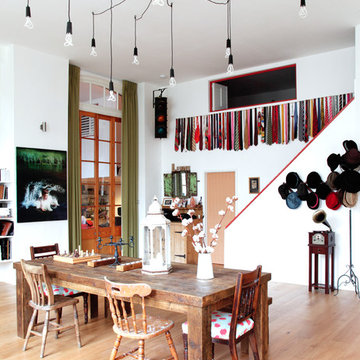
Eclectic living room in converted School House apartment.
Photography by Fisher Hart
Inredning av en eklektisk stor matplats, med vita väggar och ljust trägolv
Inredning av en eklektisk stor matplats, med vita väggar och ljust trägolv
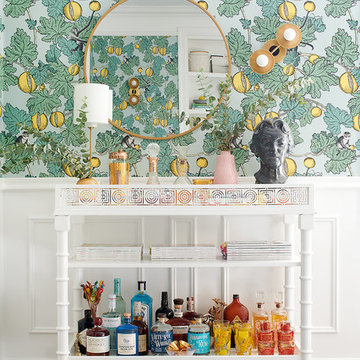
Copyright 2019 Rebecca McAlpin. All Rights Reserved.
Idéer för att renovera ett mellanstort eklektiskt kök med matplats, med gröna väggar, mellanmörkt trägolv och brunt golv
Idéer för att renovera ett mellanstort eklektiskt kök med matplats, med gröna väggar, mellanmörkt trägolv och brunt golv
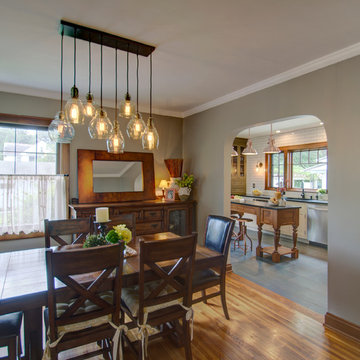
"A Kitchen for Architects" by Jamee Parish Architects, LLC. This project is within an old 1928 home. The kitchen was expanded and a small addition was added to provide a mudroom and powder room. It was important the the existing character in this home be complimented and mimicked in the new spaces.
2 533 foton på eklektisk matplats
4
