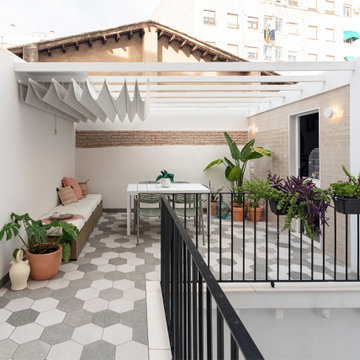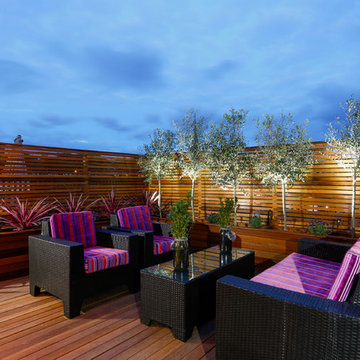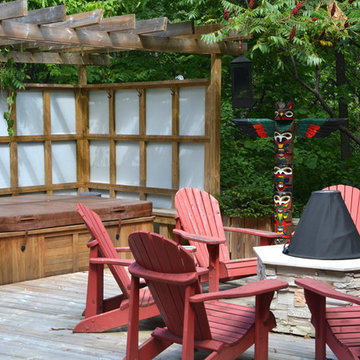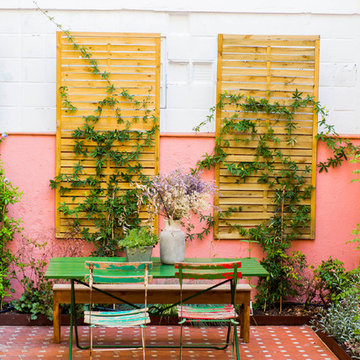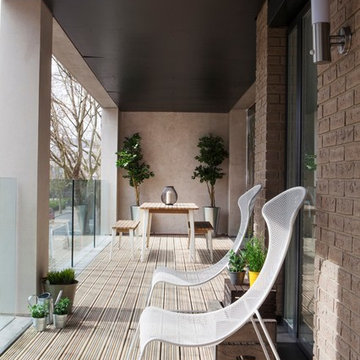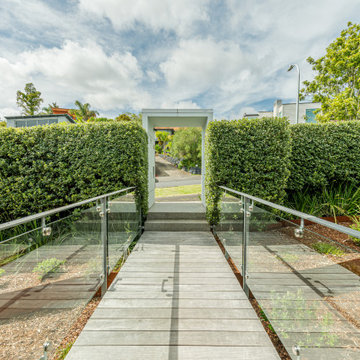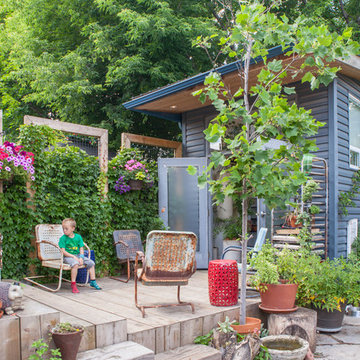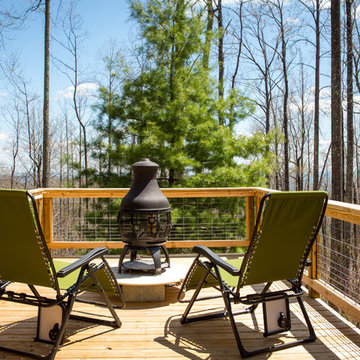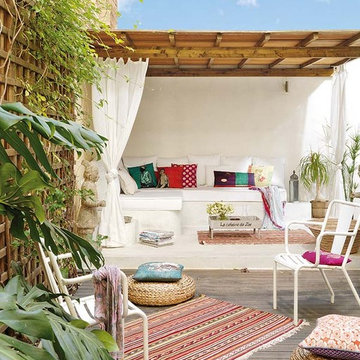3 217 foton på eklektisk terrass
Sortera efter:
Budget
Sortera efter:Populärt i dag
1 - 20 av 3 217 foton
Artikel 1 av 2
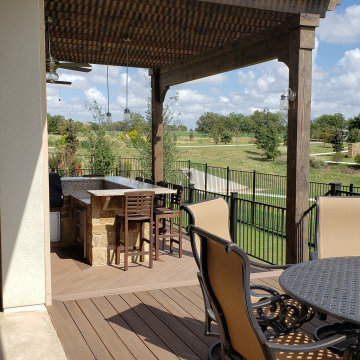
Our clients wanted the dramatic look of a pergola for their kitchen with additional coverage for shade and protection from rain, too. A pergola over a specific section sets off that area and defines it as an outdoor room. As you may know, some pergolas provide more shade than others. It all depends on the pergola design. This large two-beam pergola, attached to the house, is designed for shade with purlins that are close together. The pergola also has a translucent cover that filters UV rays, blocks heat, and shields the outdoor kitchen from rain.
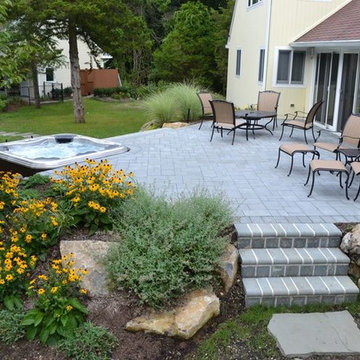
These clients chose a dark brown case for their patio-hot tub that hints at the deep hue of their sloping roof. Together, these two dark elements present a dramatic contrast to a light deck and furniture cushion materials. Note how the simple design of the stairs make them stand out visually. None of these were c
www.longislandhottub.com
Hitta den rätta lokala yrkespersonen för ditt projekt
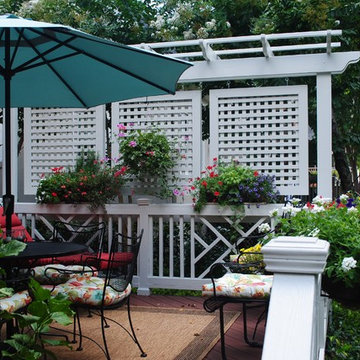
Custom privacy screen in Columbia, SC, built by Archadeck of Central, SC.
Idéer för en eklektisk terrass på baksidan av huset
Idéer för en eklektisk terrass på baksidan av huset
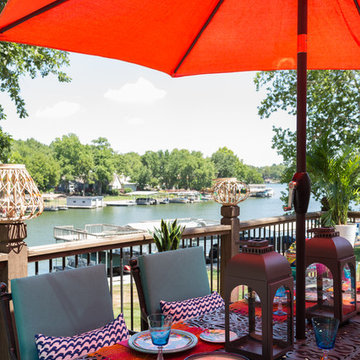
Photo: Jessica Cain © 2018 Houzz
Idéer för mellanstora eklektiska terrasser på baksidan av huset
Idéer för mellanstora eklektiska terrasser på baksidan av huset
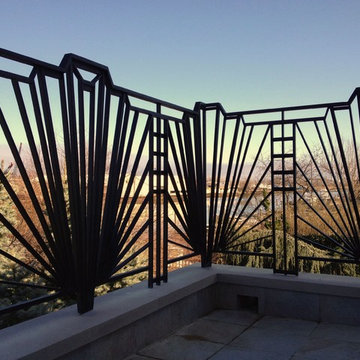
Custom Art Deco Railings by HMH Iron Design
Metal balcony railings
Balcony railings will highlight your aesthetic sense. It is necessary for safety and at the same time stylish decorative detail for your house or restaurant. Your guest will notice your good taste as interior decorator if you chose modern balustrade rail made of stainless steel or brass. HMH Iron Design offers different variations of balcony railing, like:
ornamental wrought iron railings;
contemporary stainless steel banisters;
transitional brass rail;
wood handrails;
industrial glass railings.
We can manufacture and install balcony railing which perfectly fit to your main interior style. From classical to modern and high-tech design – our engineers can create unique bespoke element. In collaboration with famous architects we already done all kinds of jobs. From small one of a kind balcony for 1-bedroom studio in Manhattan to big balustrade rails in concert halls and hotels. HMH metal shop located in Brooklyn and has specific equipment to satisfy your needs in production your own stunning design.
We work with aluminum, brass, steel, bronze. Our team can weld it, cut by water-jet, laser or engrave. Also, we are capable to compliment object by crystals, figure decorations, glass, wood, stones. To make it look antique we use patina, satin brush and different types of covers, finishing and coatings. These options you can see on this page. Another popular idea is to apply metal grilles instead of traditional banisters for balcony railing. As a result, it has more advanced and sophisticated look which is really original and stunning.
Metal balcony: high quality
In addition, we advise using same materials, ornaments and finishings to each metal object in your house. Therefore, it makes balcony rail look appropriate to the main design composition. You can apply same material to all railings, cladding, furniture, doors and windows. By using this method, you will create refined whole home view.
Your wish to install high-end custom metal balcony railings made from will be fully satisfied. Call now to get a quote or find out about individual order options.
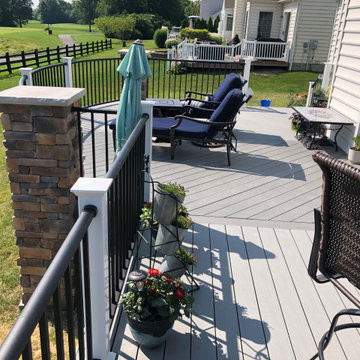
Archadeck of Columbus designed the deck surface as two specific areas marked by a center parting board and decking boards running in different directions. In the dining area, with a grill, dining table and chairs, the boards run parallel to the house. In the lounging area, the boards run at an angle. This design creates a visual cue establishing two separate “rooms” on the deck, but the homeowners can always use the entire deck as one large space. It is the perfect setting for entertaining.
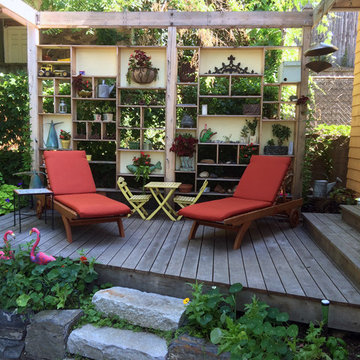
This deck creates an easy flow from the kitchen, outdoors to the deck then the patio, then the garden. Without a railing, it feels like a "raft" floating above the patio and lush greenery of this terraced yard. Made from locally sourced black locust wood and cedar, with steps of granite curb stones salvaged from a New Hampshire highway. The shelves were designed to create open screening from a neighbors yard and driveway and house a changing collection of small plants, artifacts, and stones.
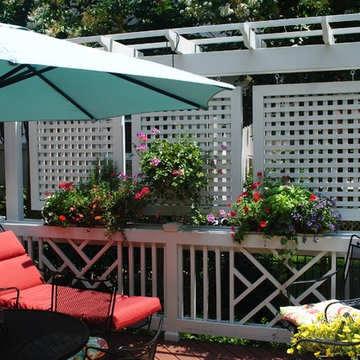
Custom privacy screen in Columbia, SC, built by Archadeck of Central, SC.
Bild på en eklektisk terrass på baksidan av huset
Bild på en eklektisk terrass på baksidan av huset
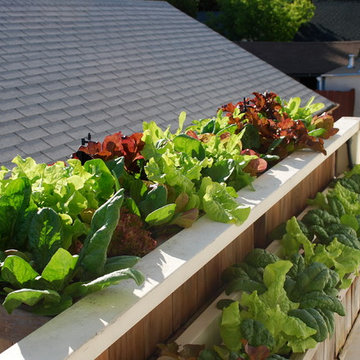
Sunrise on the lettuces and spinach growing in a window box off the back deck. Photo by Steve Masley
Idéer för att renovera en eklektisk terrass
Idéer för att renovera en eklektisk terrass
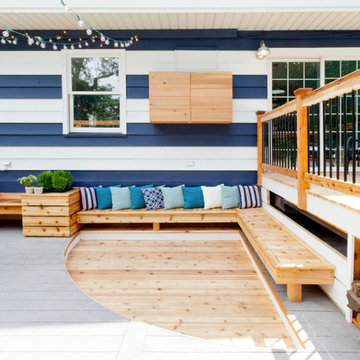
Secretly stashed away are a flat screen TV and a swing-out table that are there when you want them, and gone when you don't.
Idéer för att renovera en eklektisk terrass
Idéer för att renovera en eklektisk terrass
3 217 foton på eklektisk terrass

The owner wanted to add a covered deck that would seamlessly tie in with the existing stone patio and also complement the architecture of the house. Our solution was to add a raised deck with a low slope roof to shelter outdoor living space and grill counter. The stair to the terrace was recessed into the deck area to allow for more usable patio space. The stair is sheltered by the roof to keep the snow off the stair.
Photography by Chris Marshall
1
