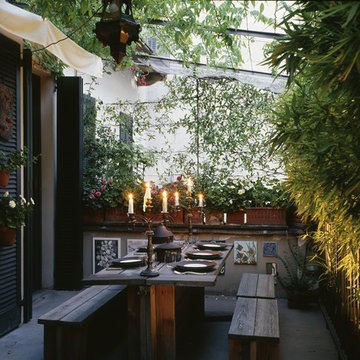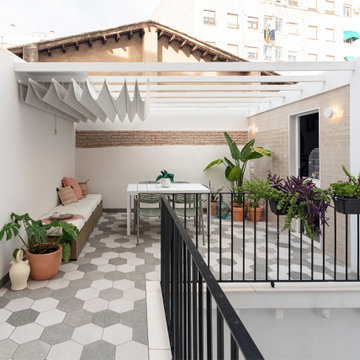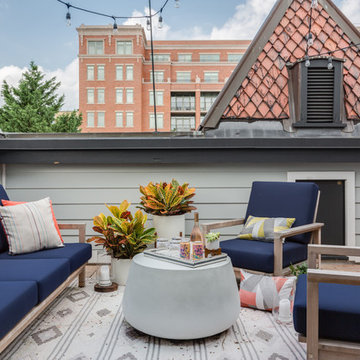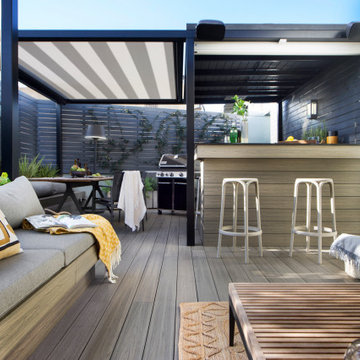3 225 foton på eklektisk terrass
Sortera efter:
Budget
Sortera efter:Populärt i dag
1 - 20 av 3 225 foton
Artikel 1 av 2
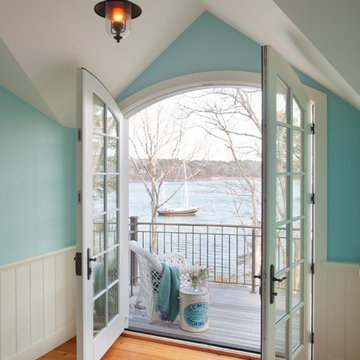
A quaint cottage set back in Vineyard Haven's Tashmoo woods creates the perfect Vineyard getaway. Our design concept focused on a bright, airy contemporary cottage with an old fashioned feel. Clean, modern lines and high ceilings mix with graceful arches, re-sawn heart pine rafters and a large masonry fireplace. The kitchen features stunning Crown Point cabinets in eye catching 'Cook's Blue' by Farrow & Ball. This kitchen takes its inspiration from the French farm kitchen with a separate pantry that also provides access to the backyard and outdoor shower. Photo Credit: Eric Roth
Hitta den rätta lokala yrkespersonen för ditt projekt

Inspiration för mellanstora eklektiska terrasser, med en pergola och räcke i trä
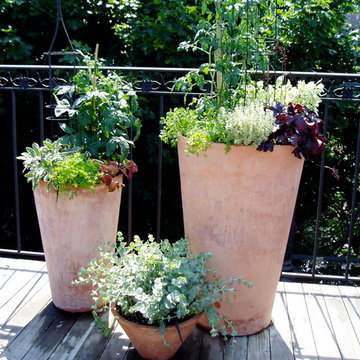
This garden takes advantage of the chimney tops and attics spaces of the urban landscape of the Back Bay- we refer to it as "Mary-Poppinsville". Split in to two areas- seating and dinning/cooking. shrubs, perennials, annuals, and edibles including: herbs, tomatoes, The client is a gourmet chef and uses the foods in his cooking. With limited space, the most popular edible plants that clients ask for are tomatoes and herbs because the herbs can be used in daily cooking and theres nothing to compare to the homegrown tomato. Where space is generous, we also plant blueberries strawberries, raspberries, lettuces, peppers.
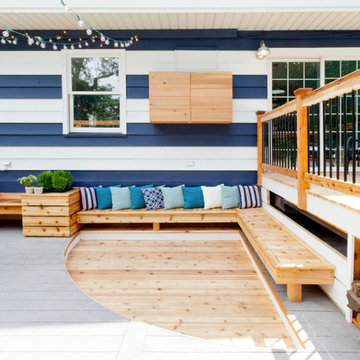
Secretly stashed away are a flat screen TV and a swing-out table that are there when you want them, and gone when you don't.
Idéer för att renovera en eklektisk terrass
Idéer för att renovera en eklektisk terrass
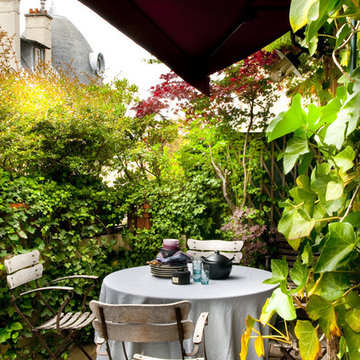
stephen clement
Idéer för en eklektisk terrass, med en vertikal trädgård och markiser
Idéer för en eklektisk terrass, med en vertikal trädgård och markiser
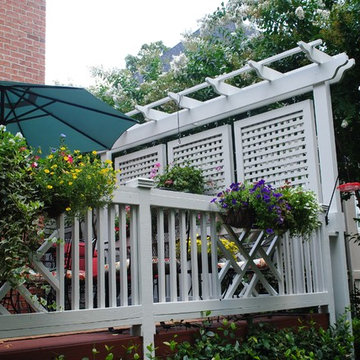
Custom privacy screen in Columbia, SC, built by Archadeck of Central, SC.
Eklektisk inredning av en terrass på baksidan av huset
Eklektisk inredning av en terrass på baksidan av huset
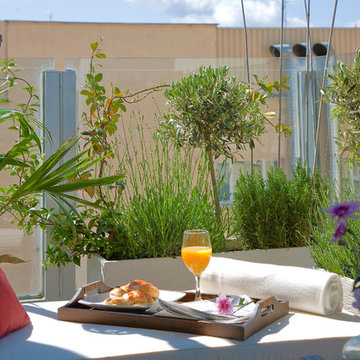
Interior Design: Daniel Paya - Natalia Gustafson | Photography: Javier Arboledas
Idéer för eklektiska terrasser
Idéer för eklektiska terrasser
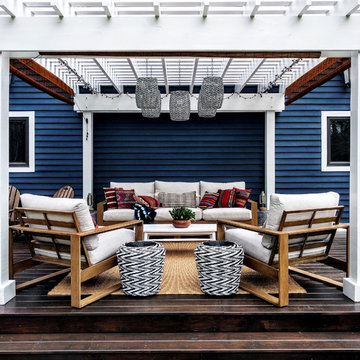
Photo by insiemehouse.com
Foto på en mycket stor eklektisk terrass på baksidan av huset, med en pergola
Foto på en mycket stor eklektisk terrass på baksidan av huset, med en pergola
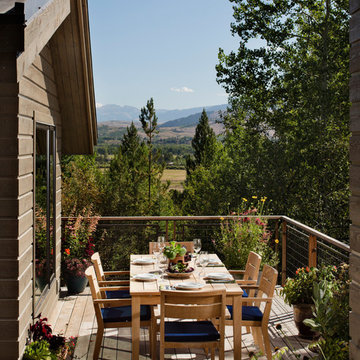
Paul Warchol
Idéer för att renovera en mellanstor eklektisk terrass på baksidan av huset, med utekrukor
Idéer för att renovera en mellanstor eklektisk terrass på baksidan av huset, med utekrukor
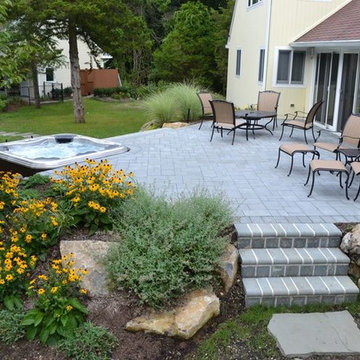
These clients chose a dark brown case for their patio-hot tub that hints at the deep hue of their sloping roof. Together, these two dark elements present a dramatic contrast to a light deck and furniture cushion materials. Note how the simple design of the stairs make them stand out visually. None of these were c
www.longislandhottub.com
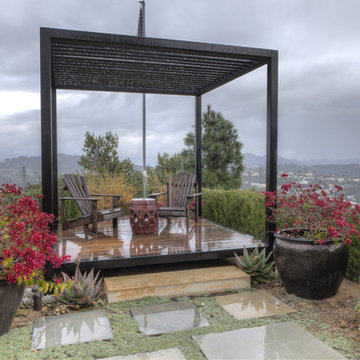
Rustic landscape surrounds a custom mediation deck made of solid steel with a wooden floor, poured in place concrete steps.
Exempel på en eklektisk terrass på baksidan av huset, med en pergola
Exempel på en eklektisk terrass på baksidan av huset, med en pergola
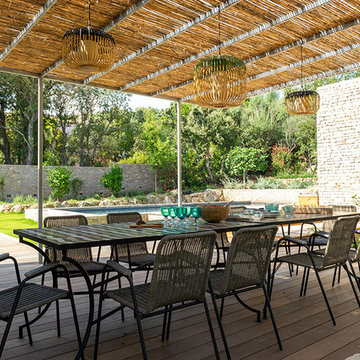
© delphineguyart.com
Inredning av en eklektisk stor terrass på baksidan av huset, med utekök och en pergola
Inredning av en eklektisk stor terrass på baksidan av huset, med utekök och en pergola
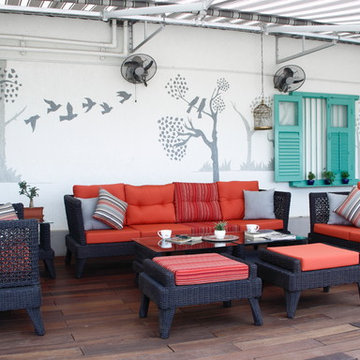
Freedom in design is every designer’s fantasy, especially if that is the brief from the client. This was our kick start with this huge private terrace; rare in Mumbai suburbs and yet our clients were fortunate enough to own this beautiful space.
The very first proposed layout was executed and zoned with a sheltered wooden deck to enjoy the outdoors on drizzly days. The pinstriped awning was cleverly installed to camouflage spikes used to keep pigeons at bay.
A faux rustic window sourced from an antique wood mart in ChorBazar was refurbished and incorporated with solid bird cages and hand-painted trees and birds to form a serene perspective. This nearly neutral mix forms a contrasting background to dark rattan cane furniture with block-coloured cushions in ‘Sunbrella Fabrics’ accompanying various hues.
Lights are a great way to add that dramatic touch to your space and provide the option to create multiple ambiences. The soft ambient lighting delivers the perfect atmosphere for cozy barbeques. Customized artwork and creative arrangements make this outdoor as warm and comfortable as their plush interiors.
A carefully zoned terrace garden is incomplete without plantations which were well thought of considering the humid climate and maintenance aspect for convenience. Low maintenance plants like Bougainvillea, Ivy, White Champa, Adeniums and Ferns were highly recommended by our in-house landscaping expert.
This vibrant rooftop is an ideal cocoon in Mumbai’s active hustle!
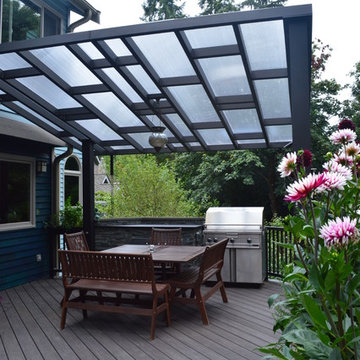
Sublime Garden Design
Bild på en mellanstor eklektisk terrass på baksidan av huset, med utekök och markiser
Bild på en mellanstor eklektisk terrass på baksidan av huset, med utekök och markiser
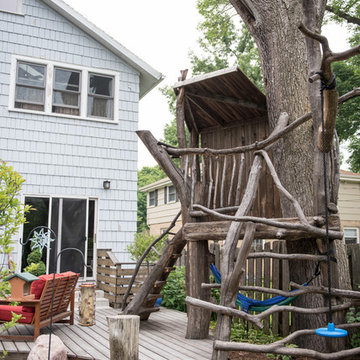
Tia Brindel of Little Giant Photography
Inspiration för mellanstora eklektiska terrasser på baksidan av huset
Inspiration för mellanstora eklektiska terrasser på baksidan av huset
3 225 foton på eklektisk terrass
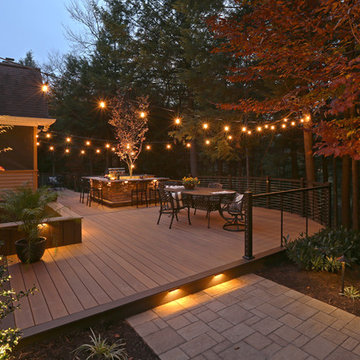
The homeowners wanted an integrated, open outdoor space for entertainment and grilling. It had to look great from the inside of their home and offer the feel of a private wooded retreat; yet be functional.
1
