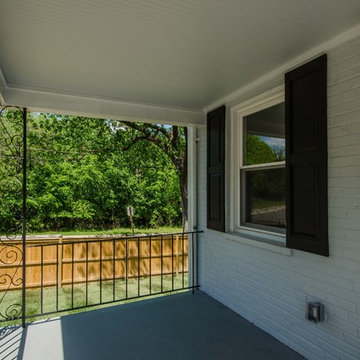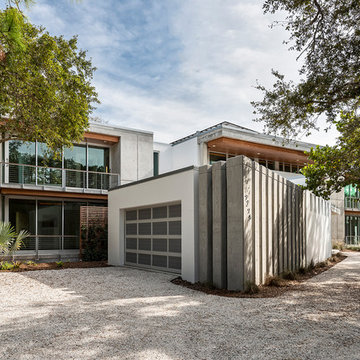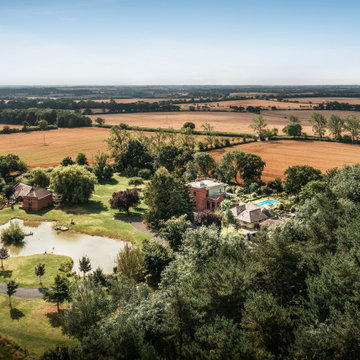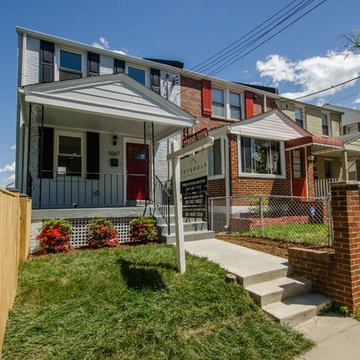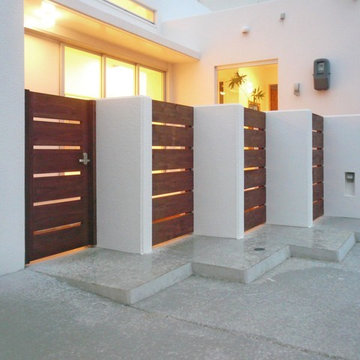288 foton på eklektiskt hus, med platt tak
Sortera efter:
Budget
Sortera efter:Populärt i dag
81 - 100 av 288 foton
Artikel 1 av 3
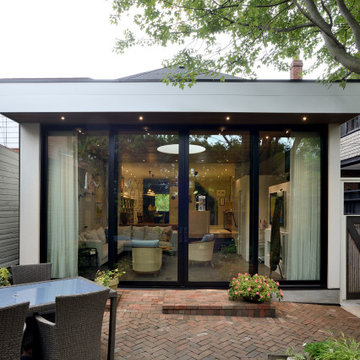
Sunken family room addition with ICF insulated crawl space beneath it. Heated tile floors, the addition of a powder room, fireplace and large format sliding doors make this space comfortable and well connected to the exterior patio.
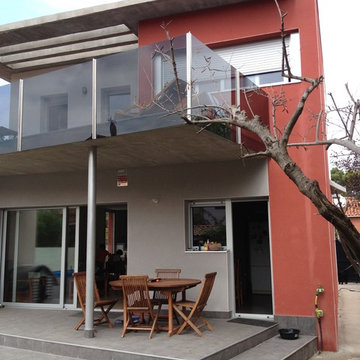
Amazing single home construction manage by Joaquin Fernandez Master Architect in Diamond Architecture Firm.
Foto på ett mellanstort eklektiskt rött betonghus, med två våningar och platt tak
Foto på ett mellanstort eklektiskt rött betonghus, med två våningar och platt tak
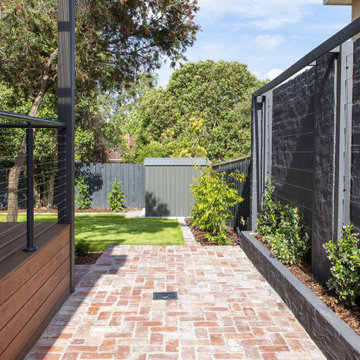
Photo by: Van Der Post
Foto på ett stort eklektiskt grått hus, med två våningar, blandad fasad, platt tak och tak i metall
Foto på ett stort eklektiskt grått hus, med två våningar, blandad fasad, platt tak och tak i metall
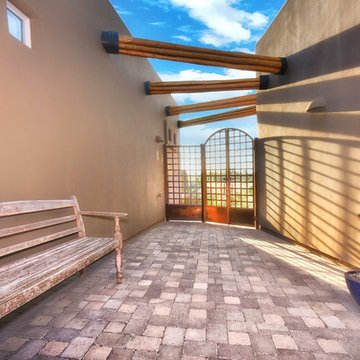
Inspiration för mellanstora eklektiska bruna hus, med två våningar, stuckatur och platt tak

photographer Emma Cross
Bild på ett mellanstort eklektiskt oranget hus, med allt i ett plan, fiberplattor i betong, platt tak och tak i metall
Bild på ett mellanstort eklektiskt oranget hus, med allt i ett plan, fiberplattor i betong, platt tak och tak i metall
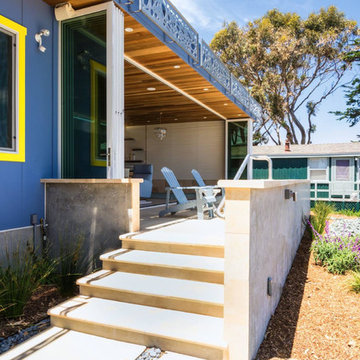
Hardi plank siding, transparent yellow acrylic awnings, ipe wood sliding barn door and front entry door assembly, owner crafted patio mosaic, ipe benches, stainless steel panels and trim.
Photos by Mike Sheltzer
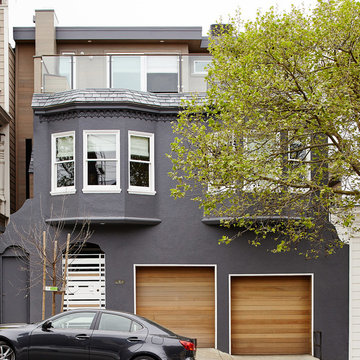
The front facade was mildly "Mediterranean". We honored the original, only changing the color, the garage doors, and the roof tiles (swapping out the old Spanish tile for new slate tile), and put a modern second story addition above.
Photos by Brad Knipstein
Brad Knipstein
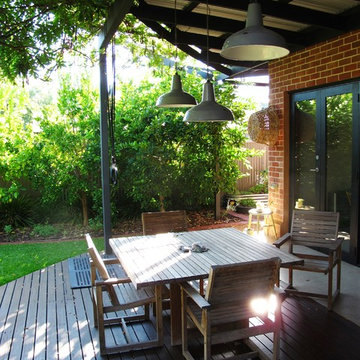
The screening plants on the boundary are citrus- easy reach from the kitchen
Exempel på ett mellanstort eklektiskt hus, med allt i ett plan, metallfasad och platt tak
Exempel på ett mellanstort eklektiskt hus, med allt i ett plan, metallfasad och platt tak
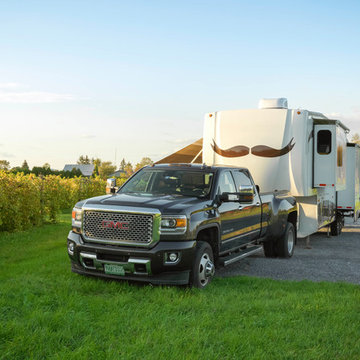
Much of the original badging was removed from the exterior revealing what looked like eyebrows above the side windows so the owners had a jaunty mustache added to the front.
Photography by Susan Teare • www.susanteare.com
The Woodworks by Silver Maple Construction
Location: Lincoln Peak Vineyard, New Haven, VT
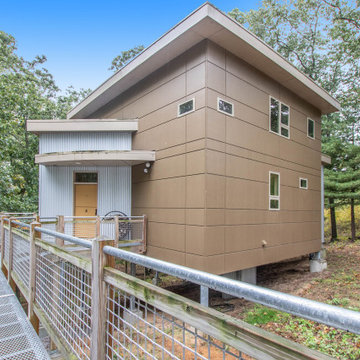
This house sits on a huge slope down to the river. We had to drive huge footings/piers down deep to support this house.
Inspiration för eklektiska bruna hus, med två våningar och platt tak
Inspiration för eklektiska bruna hus, med två våningar och platt tak
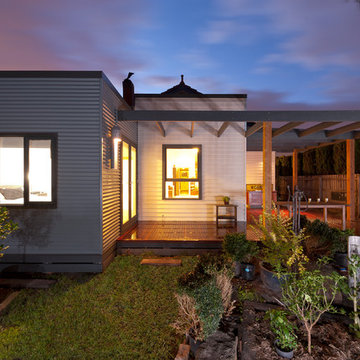
Construction: Cubitt Developments.
Image: sustainableimage.com.au
Eklektisk inredning av ett litet grått hus, med allt i ett plan, metallfasad och platt tak
Eklektisk inredning av ett litet grått hus, med allt i ett plan, metallfasad och platt tak
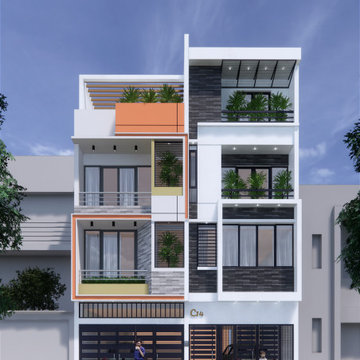
Foto på ett mellanstort eklektiskt flerfamiljshus, med tre eller fler plan, platt tak och tak i mixade material
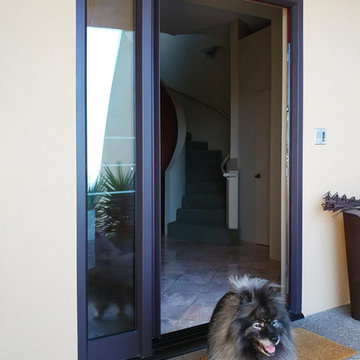
Even Utah loved it!
Eklektisk inredning av ett mellanstort gult hus, med två våningar, stuckatur, platt tak och tak i mixade material
Eklektisk inredning av ett mellanstort gult hus, med två våningar, stuckatur, platt tak och tak i mixade material
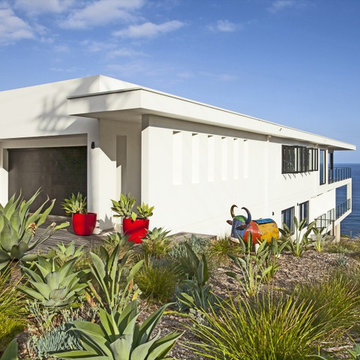
The narrow and steep nature of the site was combated through an engineer-focused design that resulted in the extension of living spaces onto decks atop the sea.
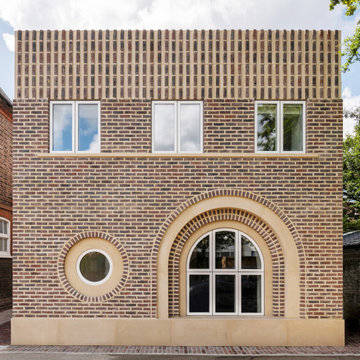
A re-cladding of an existing house originally built in the early 2000's
Idéer för mellanstora eklektiska beige hus, med två våningar, tegel, platt tak och tak i mixade material
Idéer för mellanstora eklektiska beige hus, med två våningar, tegel, platt tak och tak i mixade material
288 foton på eklektiskt hus, med platt tak
5
