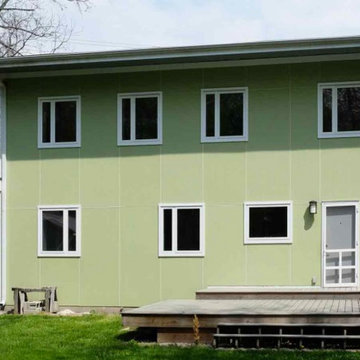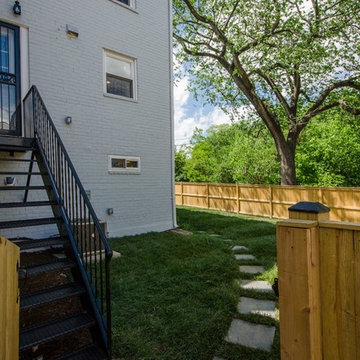288 foton på eklektiskt hus, med platt tak
Sortera efter:
Budget
Sortera efter:Populärt i dag
121 - 140 av 288 foton
Artikel 1 av 3
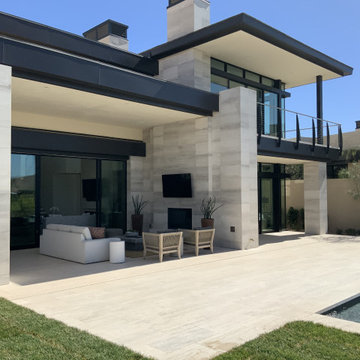
Beautiful outdoor living on the Summitt Club golf course
Exempel på ett mellanstort eklektiskt beige hus, med två våningar, stuckatur, platt tak och tak i mixade material
Exempel på ett mellanstort eklektiskt beige hus, med två våningar, stuckatur, platt tak och tak i mixade material
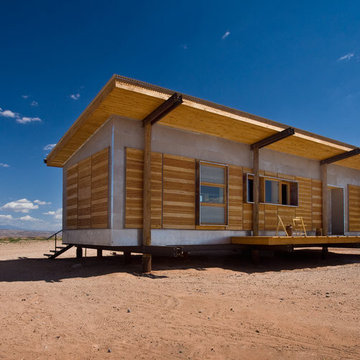
Idéer för mellanstora eklektiska grå hus, med allt i ett plan, blandad fasad, platt tak och tak i metall
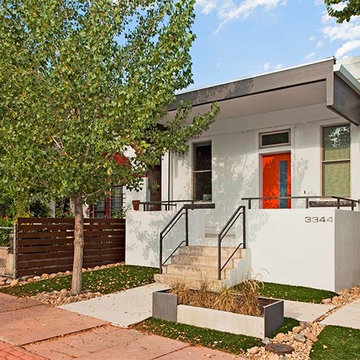
Idéer för att renovera ett mellanstort eklektiskt vitt hus, med allt i ett plan, stuckatur och platt tak
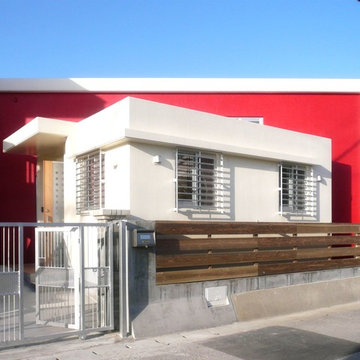
玄関ホールと子供室がリビングに斜めにめり込んだ、インパクトのある斬新でお洒落なデザインの正面外観
Idéer för att renovera ett eklektiskt rött hus, med allt i ett plan och platt tak
Idéer för att renovera ett eklektiskt rött hus, med allt i ett plan och platt tak
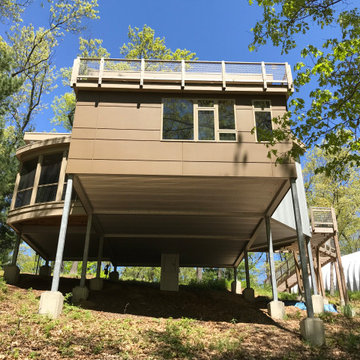
This house sits on a huge slope down to the river. We had to drive huge footings/piers down deep to support this house.
Idéer för eklektiska bruna hus, med två våningar och platt tak
Idéer för eklektiska bruna hus, med två våningar och platt tak
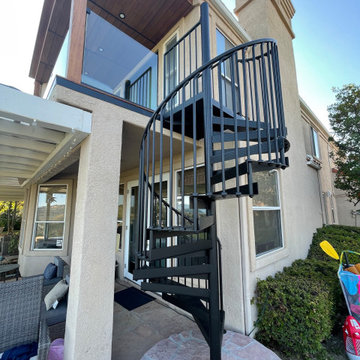
Inspiration för mellanstora eklektiska beige hus, med två våningar, stuckatur, platt tak och tak i shingel
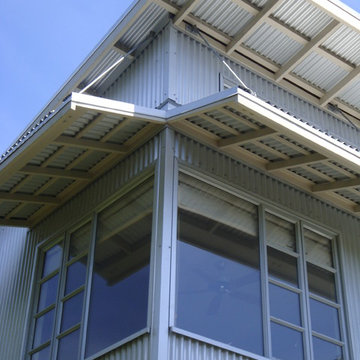
Stephanie Barnes-Castro is a full service architectural firm specializing in sustainable design serving Santa Cruz County. Her goal is to design a home to seamlessly tie into the natural environment and be aesthetically pleasing and energy efficient.
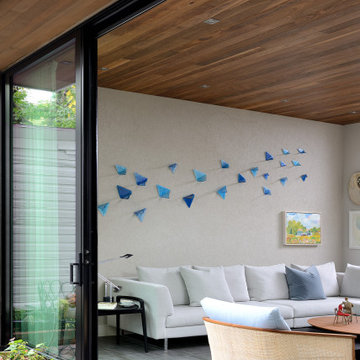
Sunken family room addition with ICF insulated crawl space beneath it. Heated tile floors, the addition of a powder room, fireplace and large format sliding doors make this space comfortable and well connected to the exterior patio.
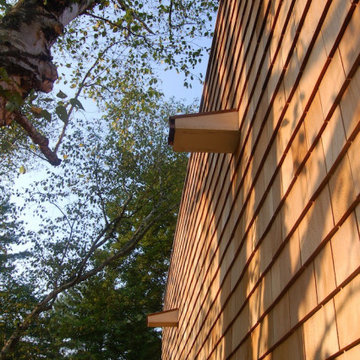
These custom crafted spouts enable drainage from the flat roof of the garage addition to this 50s ranch.
Eklektisk inredning av ett brunt trähus, med platt tak
Eklektisk inredning av ett brunt trähus, med platt tak
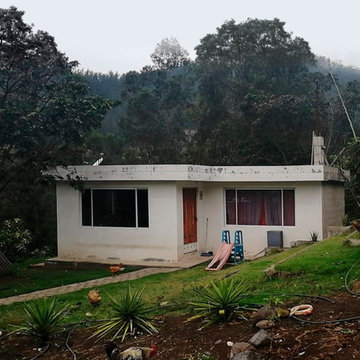
Foto del estado actual de la construcción.
Inspiration för ett mellanstort eklektiskt beige hus, med två våningar, platt tak och tak i mixade material
Inspiration för ett mellanstort eklektiskt beige hus, med två våningar, platt tak och tak i mixade material
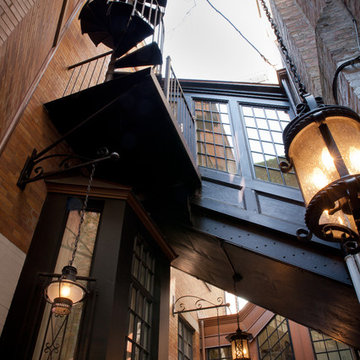
Courtyard clash of mobile connections and hanging lights. Dirk Fletcher Photography.
Exempel på ett stort eklektiskt flerfärgat hus, med tre eller fler plan, tegel, platt tak och tak i mixade material
Exempel på ett stort eklektiskt flerfärgat hus, med tre eller fler plan, tegel, platt tak och tak i mixade material
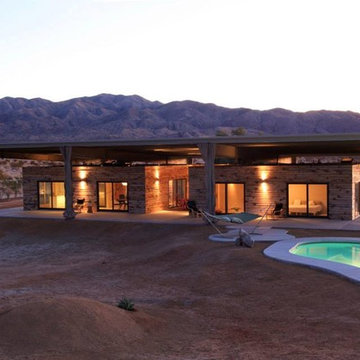
Hally Thatcher
Centennial Woods LLC was founded in 1999, we reclaim and repurpose weathered wood from the snow fences in the plains and mountains of Wyoming. We are now one of the largest providers of reclaimed wood in the world with an international clientele comprised of home owners, builders, designers, and architects. Our wood is FSC 100% Recycled certified and will contribute to LEED points.
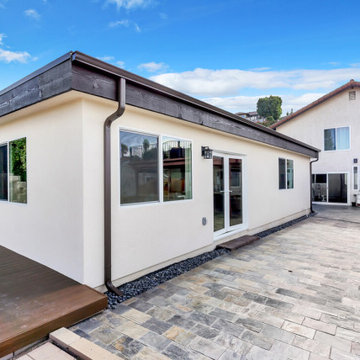
Exterior of ADU.
Idéer för att renovera ett mellanstort eklektiskt vitt hus, med allt i ett plan, stuckatur, platt tak och tak i shingel
Idéer för att renovera ett mellanstort eklektiskt vitt hus, med allt i ett plan, stuckatur, platt tak och tak i shingel
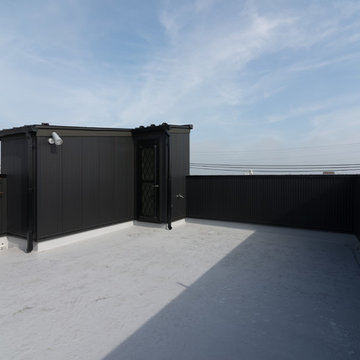
住宅地でも屋上は見晴らしがよく、プライベートを満喫できます。天気の良い休日には、BBQやテントを張ってキャンプ気分を楽しむ予定とのこと。
Eklektisk inredning av ett svart hus, med tre eller fler plan, metallfasad och platt tak
Eklektisk inredning av ett svart hus, med tre eller fler plan, metallfasad och platt tak
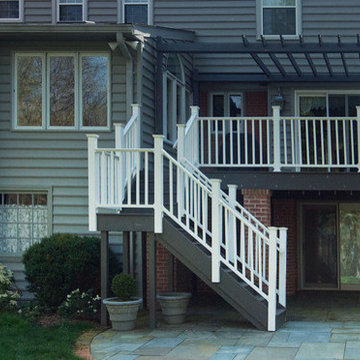
Azek Decking System with Trex flooring and brick pillars
Idéer för ett mellanstort eklektiskt grått hus, med tre eller fler plan, vinylfasad och platt tak
Idéer för ett mellanstort eklektiskt grått hus, med tre eller fler plan, vinylfasad och platt tak
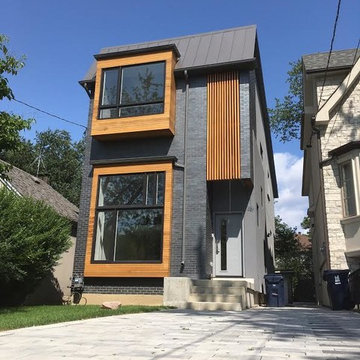
Idéer för ett stort eklektiskt grått hus, med två våningar, platt tak och tak i metall
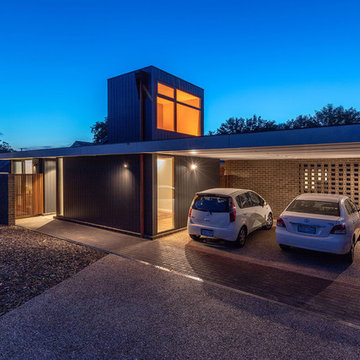
Ben Wrigley
Inspiration för mellanstora eklektiska flerfärgade hus, med allt i ett plan, platt tak och tak i metall
Inspiration för mellanstora eklektiska flerfärgade hus, med allt i ett plan, platt tak och tak i metall
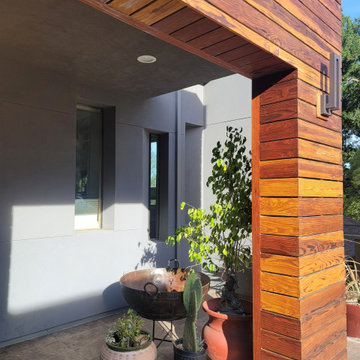
Exempel på ett stort eklektiskt grått hus, med två våningar, blandad fasad och platt tak
288 foton på eklektiskt hus, med platt tak
7
