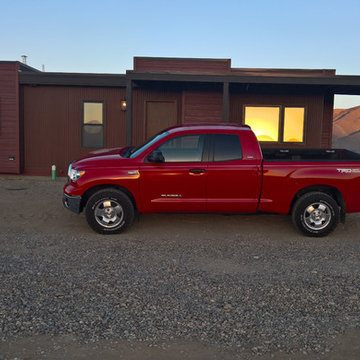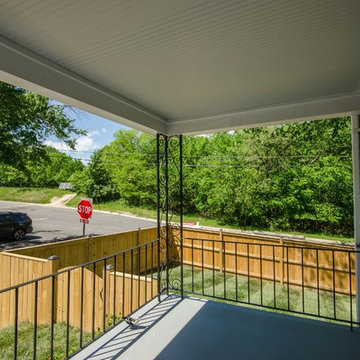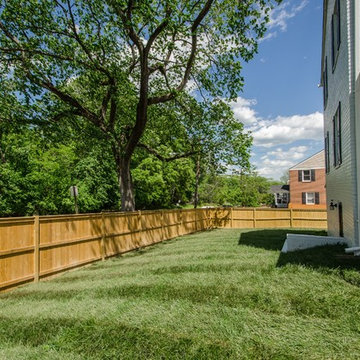288 foton på eklektiskt hus, med platt tak
Sortera efter:
Budget
Sortera efter:Populärt i dag
141 - 160 av 288 foton
Artikel 1 av 3
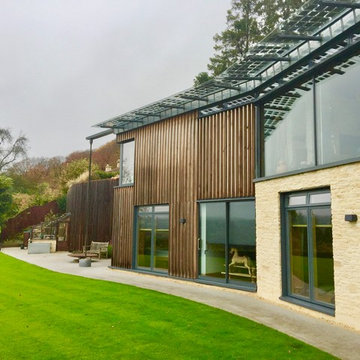
This is the South facing facade of the home, which lends brilliant sunlight throughout the year and the large windows maximise the stunning views. The roof is laid with turf and sedum to insulate and also blend the building in with the environment. Feng Shui was incorporated into the design in terms of doorway position, door way dimensions, position of water feature, position of external figurines and the design of the kitchen to ensure an atmosphere of harmony reigns.
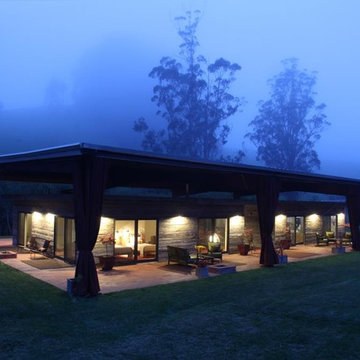
Hally Thatcher
Centennial Woods LLC was founded in 1999, we reclaim and repurpose weathered wood from the snow fences in the plains and mountains of Wyoming. We are now one of the largest providers of reclaimed wood in the world with an international clientele comprised of home owners, builders, designers, and architects. Our wood is FSC 100% Recycled certified and will contribute to LEED points.
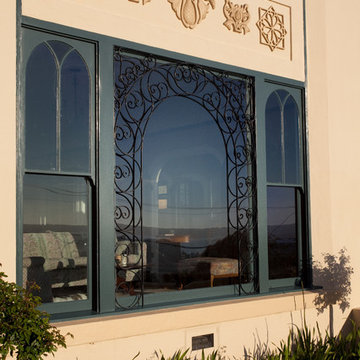
Kim Grant, Architect; Gail Owens, Photographer
Inspiration för ett eklektiskt beige hus, med två våningar, stuckatur och platt tak
Inspiration för ett eklektiskt beige hus, med två våningar, stuckatur och platt tak
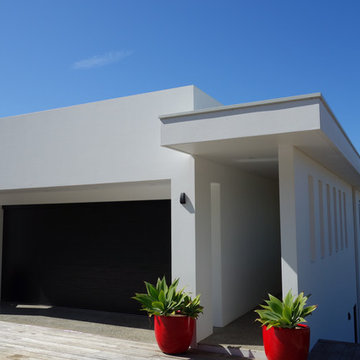
The narrow and steep nature of the site was combated through an engineer-focused design that resulted in the extension of living spaces onto decks atop the sea.
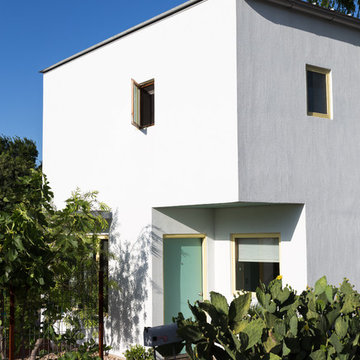
Small home in Austin, Texas
yellow windows
Leonid Furmansky Photography
Idéer för små eklektiska vita hus, med två våningar, stuckatur, platt tak och tak i metall
Idéer för små eklektiska vita hus, med två våningar, stuckatur, platt tak och tak i metall
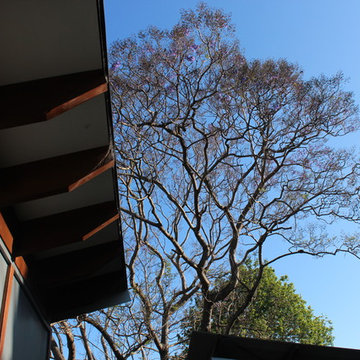
Sean Harrison
Foto på ett litet eklektiskt blått hus, med allt i ett plan, fiberplattor i betong och platt tak
Foto på ett litet eklektiskt blått hus, med allt i ett plan, fiberplattor i betong och platt tak
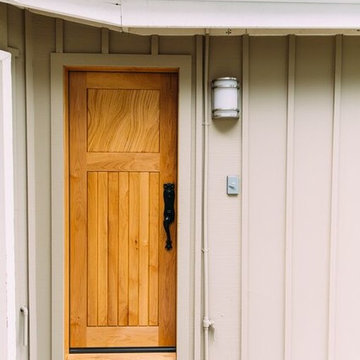
Premier Cru Collection handmade door made of over 500 individual pieces of wood and hand-finished.
World class handmade quality in this delicious expression of an authentically handmade wine cellar door by Premier Cru Collection for Premier Cru Wine Cellars, located in Los Angeles (will travel for your artistic project).
Premier Cru Collection is a brand of "only handmade" items that are artistic, beautiful, and wine related.
(310) 289-1221
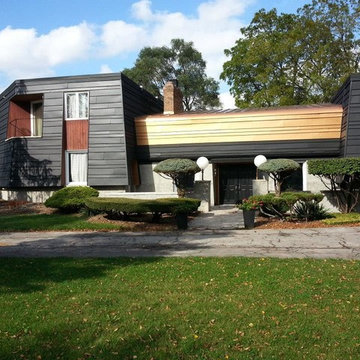
The unique, eclectic and artistic homeowner needed a unique look for his house, so together we designed the interesting sheet metal cladding that graces the exterior of this retro mansard where tired old cedar shake used to be. Each piece of sheet metal was hand-bent and lovingly installed by Kind Roofing & Sheet Metal.
Copyright KMR Ltd.
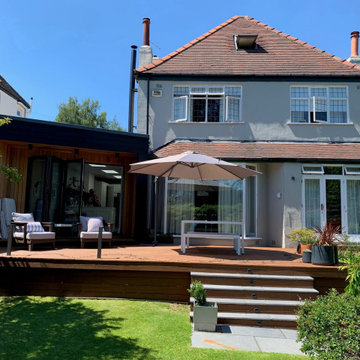
A sleek single storey extension that has been purposfully designed to contrast yet compliment a traditional detached house in Sheffield.
The extension uses black external timber cladding with the inner faces of the projecting frame enhanced with vibrant Cedar cladding to create a bold finish that draws you in from the garden
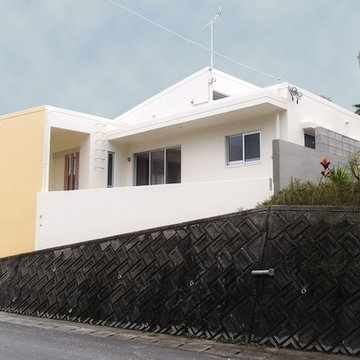
坂上から見た外観。左側に玄関、その右はLDの掃き出し、上方に少しだけ見えるハイサイドライトから光が差し込みます。
Eklektisk inredning av ett vitt hus, med allt i ett plan och platt tak
Eklektisk inredning av ett vitt hus, med allt i ett plan och platt tak

Beautiful outdoor living on the Summitt Club golf course
Inspiration för mellanstora eklektiska beige hus, med två våningar, stuckatur, platt tak och tak i mixade material
Inspiration för mellanstora eklektiska beige hus, med två våningar, stuckatur, platt tak och tak i mixade material
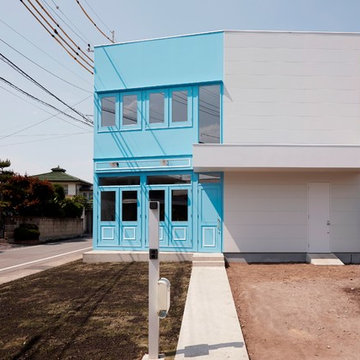
(夫婦+子供2人)4人家族のための新築住宅
photos by Katsumi Simada
Idéer för att renovera ett litet eklektiskt blått hus, med två våningar, blandad fasad, platt tak och tak i mixade material
Idéer för att renovera ett litet eklektiskt blått hus, med två våningar, blandad fasad, platt tak och tak i mixade material
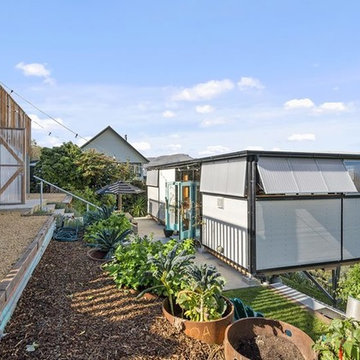
This new build project was always going to be a challenge with the steep hill site and difficult access. However the results are superb - this unique property is 100% custom designed and situated to capture the sun and unobstructed harbour views, this home is a testament to exceptional design and a love of Lyttelton. This home featured in the coffee table book 'Rebuilt' and Your Home and Garden.
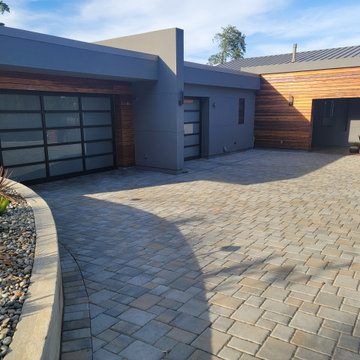
Inredning av ett eklektiskt stort grått hus, med två våningar, blandad fasad och platt tak
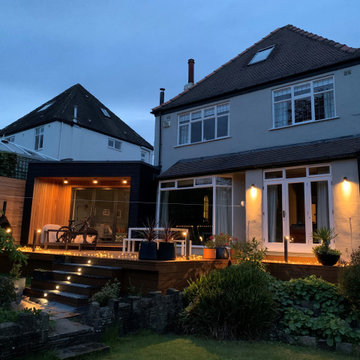
A sleek single storey extension that has been purposfully designed to contrast yet compliment a traditional detached house in Sheffield.
The extension uses black external timber cladding with the inner faces of the projecting frame enhanced with vibrant Cedar cladding to create a bold finish that draws you in from the garden
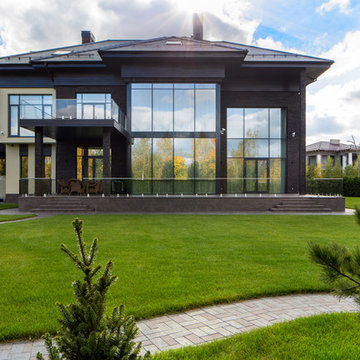
Архитекторы: Дмитрий Глушков, Фёдор Селенин; Фото: Антон Лихтарович
Inspiration för ett stort eklektiskt beige hus, med tre eller fler plan, platt tak och tak med takplattor
Inspiration för ett stort eklektiskt beige hus, med tre eller fler plan, platt tak och tak med takplattor
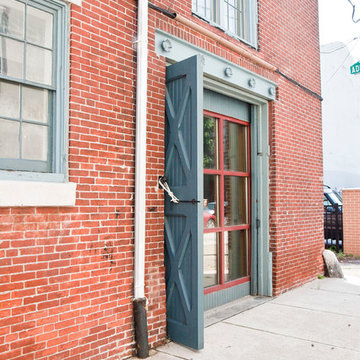
Kelly Turso Photography
Bild på ett stort eklektiskt hus, med två våningar, tegel och platt tak
Bild på ett stort eklektiskt hus, med två våningar, tegel och platt tak
288 foton på eklektiskt hus, med platt tak
8
