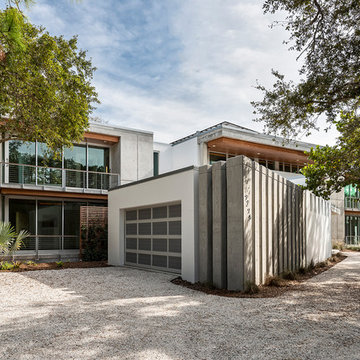289 foton på eklektiskt hus, med platt tak
Sortera efter:
Budget
Sortera efter:Populärt i dag
161 - 180 av 289 foton
Artikel 1 av 3

Courtyard with bridge connections, and side gate. Dirk Fletcher Photography.
Idéer för att renovera ett stort eklektiskt flerfärgat hus, med tre eller fler plan, tegel, platt tak och tak i mixade material
Idéer för att renovera ett stort eklektiskt flerfärgat hus, med tre eller fler plan, tegel, platt tak och tak i mixade material
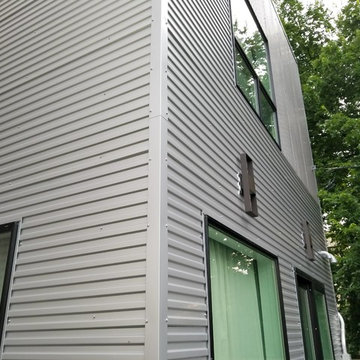
Idéer för att renovera ett mellanstort eklektiskt grått hus, med metallfasad, platt tak och tak i mixade material
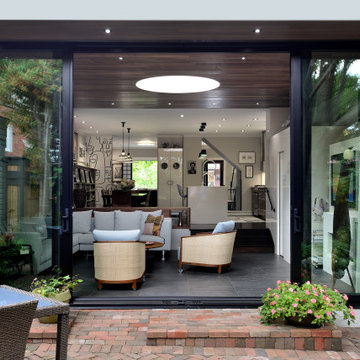
Sunken family room addition with ICF insulated crawl space beneath it. Heated tile floors, the addition of a powder room, fireplace and large format sliding doors make this space comfortable and well connected to the exterior patio.
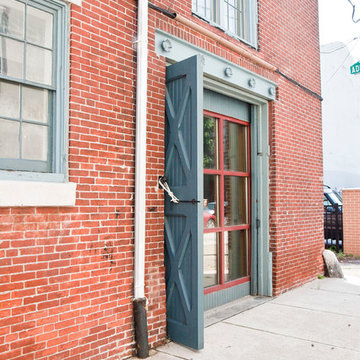
Kelly Turso Photography
Bild på ett stort eklektiskt hus, med två våningar, tegel och platt tak
Bild på ett stort eklektiskt hus, med två våningar, tegel och platt tak
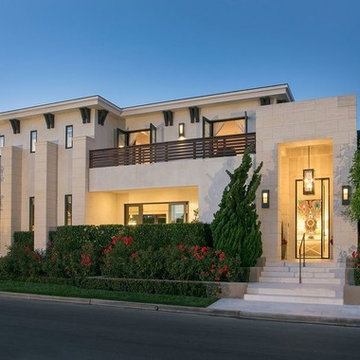
Joana Morrison
Idéer för att renovera ett mellanstort eklektiskt beige hus, med två våningar, platt tak och tak i mixade material
Idéer för att renovera ett mellanstort eklektiskt beige hus, med två våningar, platt tak och tak i mixade material
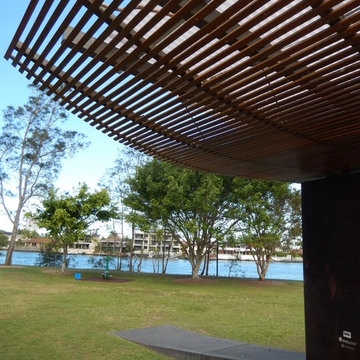
The relocated Peace Pavilion at Gold Coast City Councils Arts Park on the Nerang River
Photo: AoS
Idéer för att renovera ett litet eklektiskt gult hus, med allt i ett plan, metallfasad, platt tak och tak i mixade material
Idéer för att renovera ett litet eklektiskt gult hus, med allt i ett plan, metallfasad, platt tak och tak i mixade material
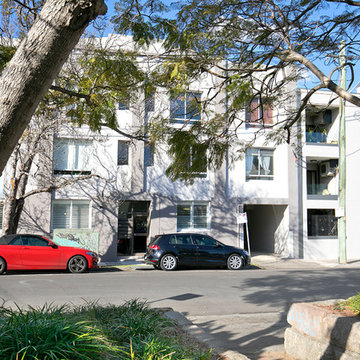
Pilcher Residential
Eklektisk inredning av ett stort vitt lägenhet, med tre eller fler plan, tegel och platt tak
Eklektisk inredning av ett stort vitt lägenhet, med tre eller fler plan, tegel och platt tak
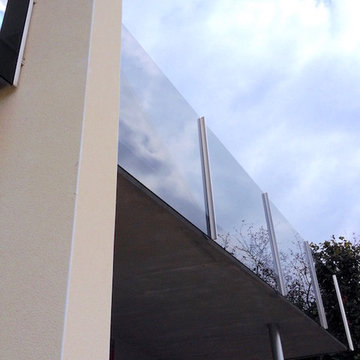
Amazing single home construction manage by Joaquin Fernandez Master Architect in Diamond Architecture Firm.
Idéer för ett mellanstort eklektiskt rött betonghus, med två våningar och platt tak
Idéer för ett mellanstort eklektiskt rött betonghus, med två våningar och platt tak
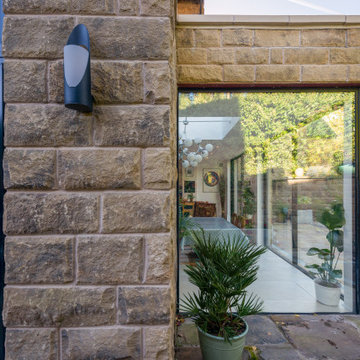
An elegant, highly glazed extension to a period property in the heart of Sheffield.
Black, slimline glazing punctuates the stone walls to create a modern aesthetic to a transitional form.
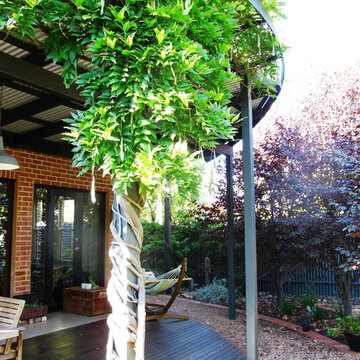
There is an open section of pergola which supports a deciduous Wisteria alba, which allows winter light to flood the deck and provides leafy summer shade, perfume and flowers
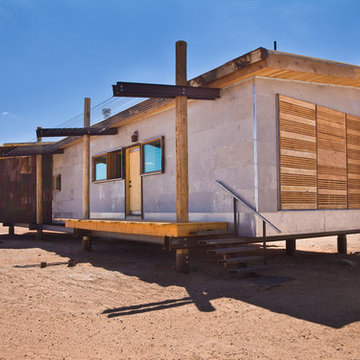
Bild på ett mellanstort eklektiskt grått hus, med allt i ett plan, blandad fasad, platt tak och tak i metall
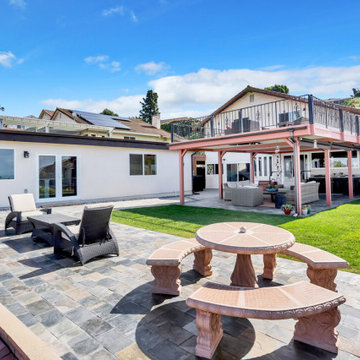
Exterior of ADU and primary residence.
Inspiration för ett mellanstort eklektiskt vitt hus, med allt i ett plan, stuckatur, platt tak och tak i shingel
Inspiration för ett mellanstort eklektiskt vitt hus, med allt i ett plan, stuckatur, platt tak och tak i shingel
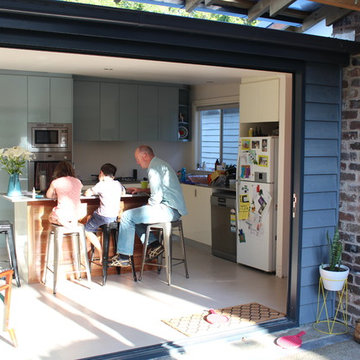
Sean Harrison
Idéer för att renovera ett litet eklektiskt blått hus, med allt i ett plan, fiberplattor i betong och platt tak
Idéer för att renovera ett litet eklektiskt blått hus, med allt i ett plan, fiberplattor i betong och platt tak
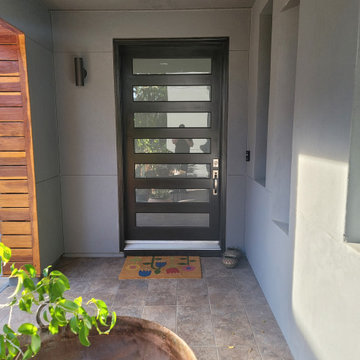
Bild på ett stort eklektiskt grått hus, med två våningar, blandad fasad och platt tak
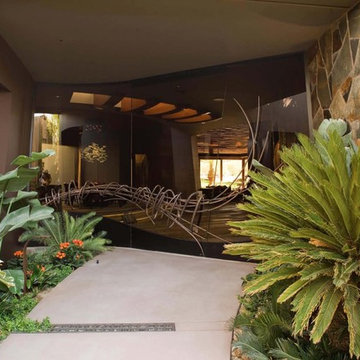
Inredning av ett eklektiskt stort brunt hus, med två våningar, metallfasad och platt tak
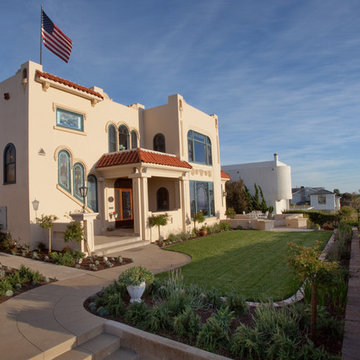
Kim Grant, Architect; Gail Owens, Photographer
Inredning av ett eklektiskt beige hus, med två våningar, stuckatur och platt tak
Inredning av ett eklektiskt beige hus, med två våningar, stuckatur och platt tak
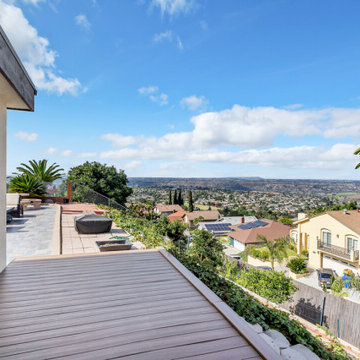
Exterior with deck.
Inredning av ett eklektiskt mellanstort vitt hus, med allt i ett plan, stuckatur, platt tak och tak i shingel
Inredning av ett eklektiskt mellanstort vitt hus, med allt i ett plan, stuckatur, platt tak och tak i shingel
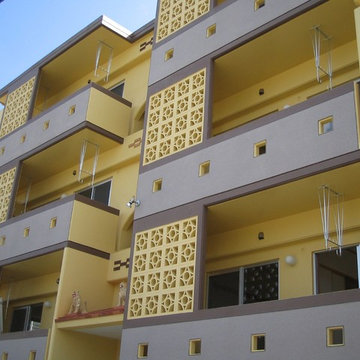
個性的でありながら穏やかな印象のアパート外観
Eklektisk inredning av ett mellanstort gult betonghus, med tre eller fler plan och platt tak
Eklektisk inredning av ett mellanstort gult betonghus, med tre eller fler plan och platt tak
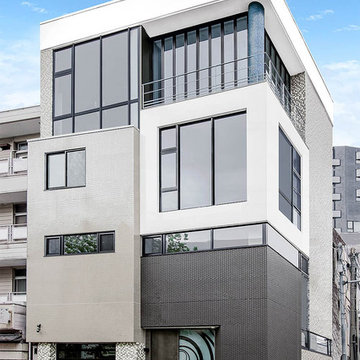
異素材のボックスを重ねたような外観はガラスで仕切り、立体感と浮遊感を生む。都市で味わうリゾートを意識した住まいは開放感でリゾートの要素を、ラグジュアリー感で都会的な暮らしを両立させた。
Eklektisk inredning av ett flerfärgat hus, med tre eller fler plan och platt tak
Eklektisk inredning av ett flerfärgat hus, med tre eller fler plan och platt tak
289 foton på eklektiskt hus, med platt tak
9
