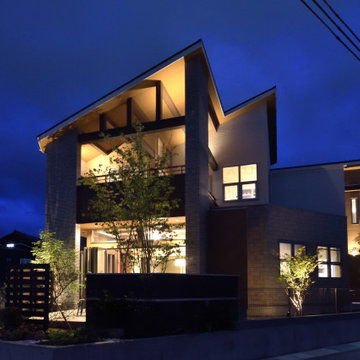126 foton på eklektiskt hus, med pulpettak
Sortera efter:
Budget
Sortera efter:Populärt i dag
21 - 40 av 126 foton
Artikel 1 av 3
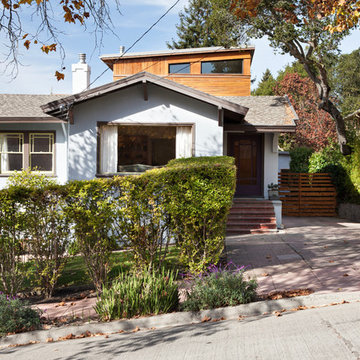
Street view of our Marin Avenue Residence.
www.marikoreed.com
Idéer för att renovera ett mellanstort eklektiskt grått trähus, med två våningar och pulpettak
Idéer för att renovera ett mellanstort eklektiskt grått trähus, med två våningar och pulpettak
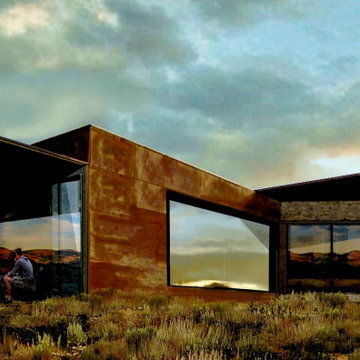
This is the preliminary concept by Matt Dougan for a rustic Minimalist home out in the high desert area south of Tucson, Az around Tubac / patagonia, AZ areas.
This home is meant to require the most minimal upkeep and we will achieve that using exterior materials such as rammed earth, adobe brick, local stone and of course Rustel metal roofing and exterior wall panels to be used most on the north side of the home as shown here in this conceptual rendering.
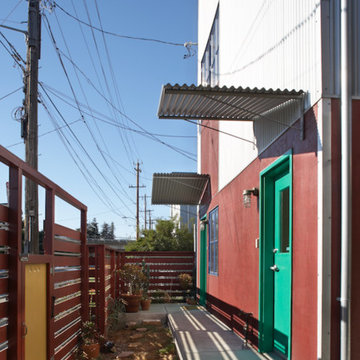
© Photography by M. Kibbey
Eklektisk inredning av ett litet flerfärgat lägenhet, med två våningar och pulpettak
Eklektisk inredning av ett litet flerfärgat lägenhet, med två våningar och pulpettak
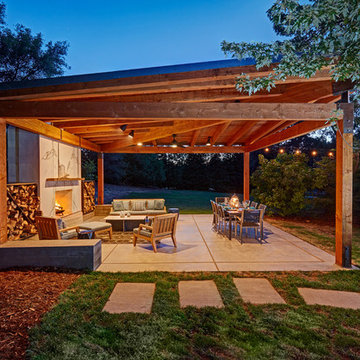
A feat of structural engineering and the perfect destination for outdoor living! Rustic and Modern design come together seamlessly to create an atmosphere of style and comfort. This spacious outdoor lounge features a Dekton fireplace and one of a kind angular ceiling system. Custom dining and coffee tables are made of raw steel topped by Dekton surfaces. Steel elements are repeated on the suspension of the reclaimed mantle and large 4’x4’ steel X’s for storing firewood. Sofa and Lounge Chairs in teak with worry-free outdoor rated fabric make living easy. Let’s sail away!
Fred Donham of PhotographerLink
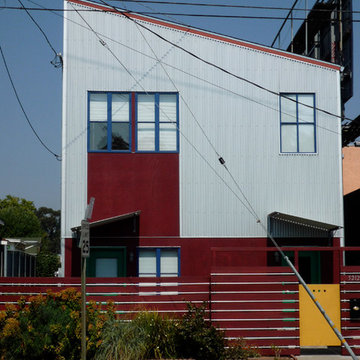
© Photography by M. Kibbey
Idéer för att renovera ett litet eklektiskt flerfärgat lägenhet, med två våningar och pulpettak
Idéer för att renovera ett litet eklektiskt flerfärgat lägenhet, med två våningar och pulpettak

Inspiration för mellanstora eklektiska flerfärgade hus i flera nivåer, med stuckatur, pulpettak och tak i shingel
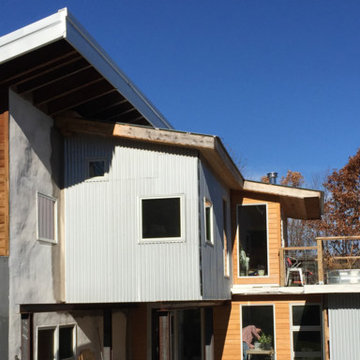
Straw bale home (left side) and new addition of stacked shipping containers (right side). An eclectic mix of materials and modern forms.
Exempel på ett litet eklektiskt flerfärgat hus, med två våningar, blandad fasad, pulpettak och tak i metall
Exempel på ett litet eklektiskt flerfärgat hus, med två våningar, blandad fasad, pulpettak och tak i metall
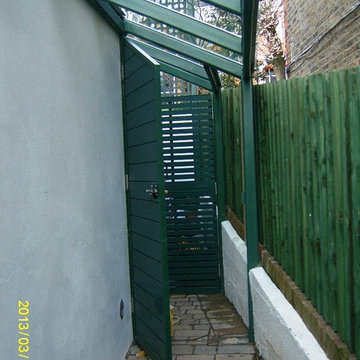
New side extension looking towards street, with secure timber gate and stepped glazed canopy protection to side passage.
Photographer: Deon Lombard
Idéer för ett stort eklektiskt flerfärgat hus, med tre eller fler plan, pulpettak och blandad fasad
Idéer för ett stort eklektiskt flerfärgat hus, med tre eller fler plan, pulpettak och blandad fasad
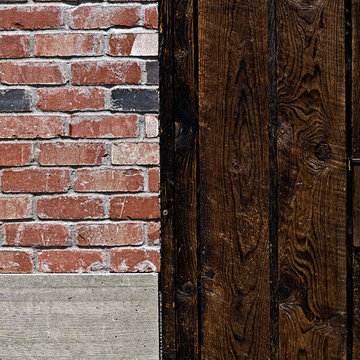
Exterior detail showing the siding materials; rusticated wood, brick and custom concrete panels.
Photo: Mike Wiseman
Inspiration för ett litet eklektiskt brunt hus, med två våningar, pulpettak och blandad fasad
Inspiration för ett litet eklektiskt brunt hus, med två våningar, pulpettak och blandad fasad
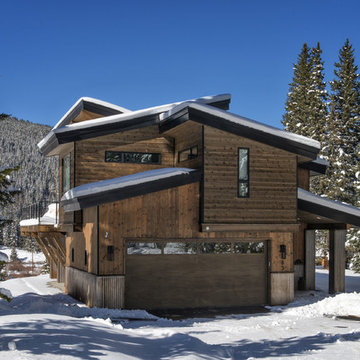
Photo by Carl Scofield
Foto på ett litet eklektiskt brunt hus, med två våningar, pulpettak och tak i shingel
Foto på ett litet eklektiskt brunt hus, med två våningar, pulpettak och tak i shingel
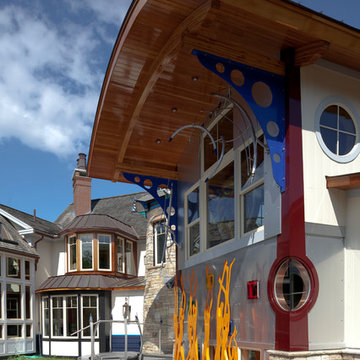
Beckstrom Architecture
Eklektisk inredning av ett mellanstort vitt hus, med två våningar, blandad fasad, pulpettak och tak i mixade material
Eklektisk inredning av ett mellanstort vitt hus, med två våningar, blandad fasad, pulpettak och tak i mixade material
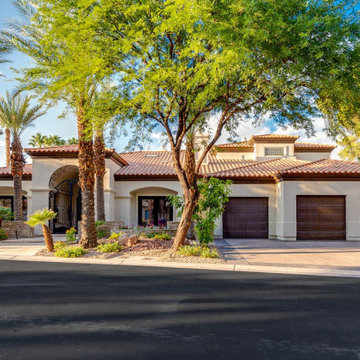
Modern mediterranean style
Idéer för att renovera ett stort eklektiskt vitt hus, med två våningar, stuckatur, pulpettak och tak i shingel
Idéer för att renovera ett stort eklektiskt vitt hus, med två våningar, stuckatur, pulpettak och tak i shingel
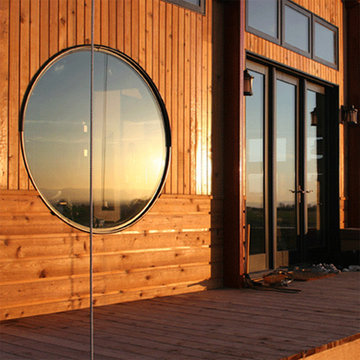
Cline Architects
Inspiration för små eklektiska bruna trähus, med allt i ett plan och pulpettak
Inspiration för små eklektiska bruna trähus, med allt i ett plan och pulpettak
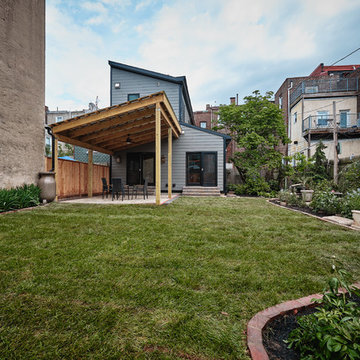
Two story addition in Fishtown, Philadelphia. With Hardie siding in aged pewter and black trim details for windows and doors. First floor includes kitchen, pantry, mudroom and powder room. The second floor features both a guest bedroom and guest bathroom.
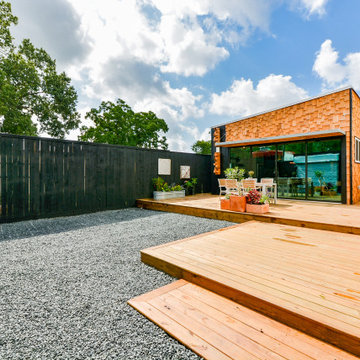
2020 New Construction - Designed + Built + Curated by Steven Allen Designs, LLC - 3 of 5 of the Nouveau Bungalow Series. Inspired by New Mexico Artist Georgia O' Keefe. Featuring Sunset Colors + Vintage Decor + Houston Art + Concrete Countertops + Custom White Oak and White Cabinets + Handcrafted Tile + Frameless Glass + Polished Concrete Floors + Floating Concrete Shelves + 48" Concrete Pivot Door + Recessed White Oak Base Boards + Concrete Plater Walls + Recessed Joist Ceilings + Drop Oak Dining Ceiling + Designer Fixtures and Decor.
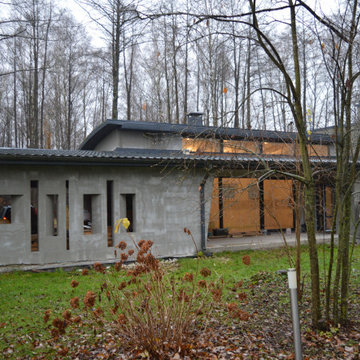
Idéer för ett litet eklektiskt grått hus, med allt i ett plan, pulpettak och tak i metall

The ShopBoxes grew from a homeowner’s wish to craft a small complex of living spaces on a large wooded lot. Smash designed two structures for living and working, each built by the crafty, hands-on homeowner. Balancing a need for modern quality with a human touch, the sharp geometry of the structures contrasts with warmer and handmade materials and finishes, applied directly by the homeowner/builder. The result blends two aesthetics into very dynamic spaces, staked out as individual sculptures in a private park.
Design by Smash Design Build and Owner (private)
Construction by Owner (private)
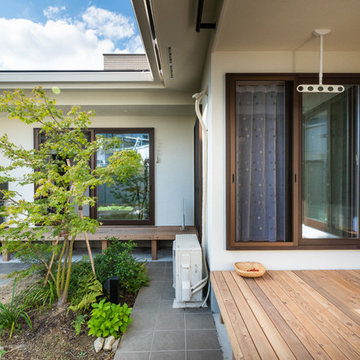
女性設計士が建てた 理想の健康住宅
Inspiration för ett eklektiskt vitt hus, med två våningar och pulpettak
Inspiration för ett eklektiskt vitt hus, med två våningar och pulpettak
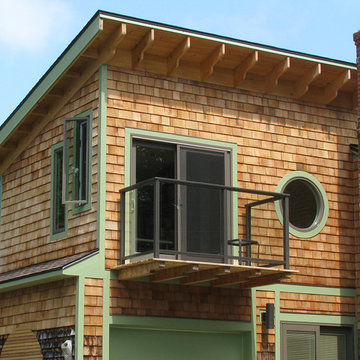
Exempel på ett mellanstort eklektiskt brunt trähus, med två våningar och pulpettak
126 foton på eklektiskt hus, med pulpettak
2
