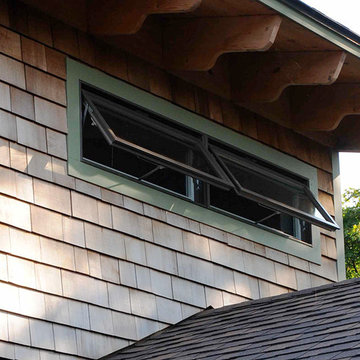126 foton på eklektiskt hus, med pulpettak
Sortera efter:
Budget
Sortera efter:Populärt i dag
101 - 120 av 126 foton
Artikel 1 av 3
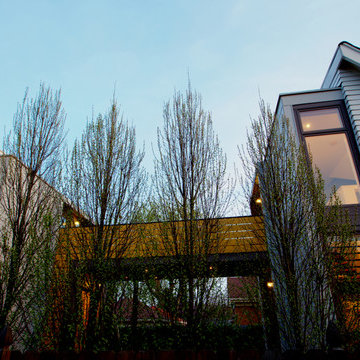
Split Gable + Elevated Breezeway Connector - Design + Photography: HAUS | Architecture For Modern Lifestyles - Construction Management: WERK | Building Modern
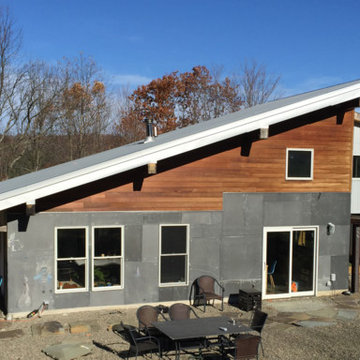
Shed roof dominates this very compact family home built from straw bales and a wide mix of reclaimed and recycled materials - including the side wall of slate chalkboards from a local school.
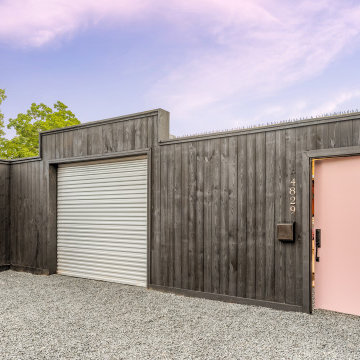
2020 New Construction - Designed + Built + Curated by Steven Allen Designs, LLC - 3 of 5 of the Nouveau Bungalow Series. Inspired by New Mexico Artist Georgia O' Keefe. Featuring Sunset Colors + Vintage Decor + Houston Art + Concrete Countertops + Custom White Oak and White Cabinets + Handcrafted Tile + Frameless Glass + Polished Concrete Floors + Floating Concrete Shelves + 48" Concrete Pivot Door + Recessed White Oak Base Boards + Concrete Plater Walls + Recessed Joist Ceilings + Drop Oak Dining Ceiling + Designer Fixtures and Decor.
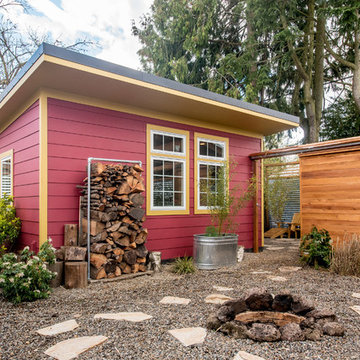
Peter Chee
Inspiration för små eklektiska röda hus, med allt i ett plan, blandad fasad, pulpettak och tak i metall
Inspiration för små eklektiska röda hus, med allt i ett plan, blandad fasad, pulpettak och tak i metall
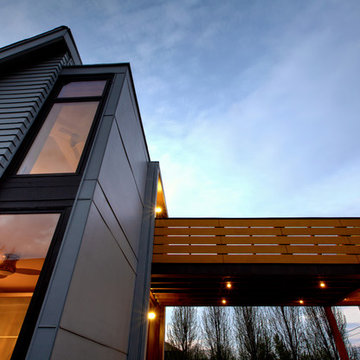
Split Gable + Elevated Breezeway Connector - Design + Photography: HAUS | Architecture For Modern Lifestyles - Construction Management: WERK | Building Modern
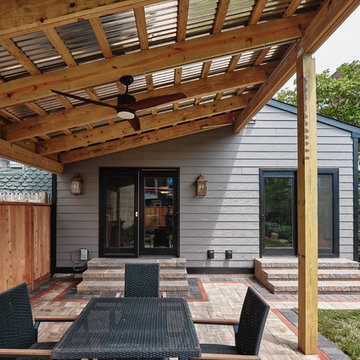
Two story addition in Fishtown, Philadelphia. With Hardie siding in aged pewter and black trim details for windows and doors. First floor includes kitchen, pantry, mudroom and powder room. The second floor features both a guest bedroom and guest bathroom.
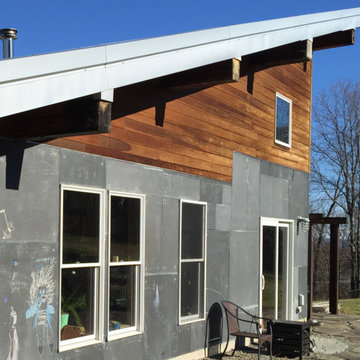
Side view of straw bale home with shed roof - clad with reclaimed slate chalkboards and wood. Reclaimed post and beam framing.
Exempel på ett litet eklektiskt hus, med två våningar, blandad fasad, pulpettak och tak i metall
Exempel på ett litet eklektiskt hus, med två våningar, blandad fasad, pulpettak och tak i metall
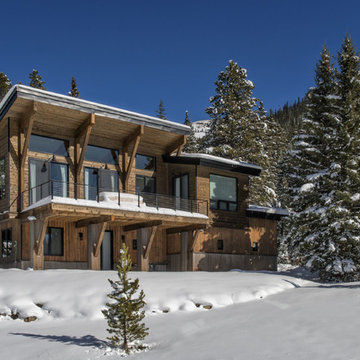
Photo by Carl Scofield
Inspiration för små eklektiska bruna hus, med två våningar, pulpettak och tak i shingel
Inspiration för små eklektiska bruna hus, med två våningar, pulpettak och tak i shingel
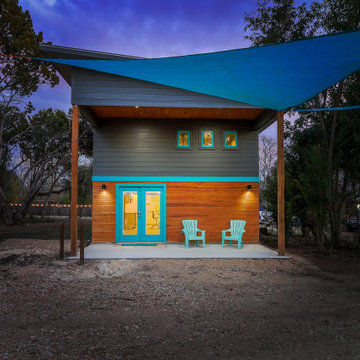
The ShopBoxes grew from a homeowner’s wish to craft a small complex of living spaces on a large wooded lot. Smash designed two structures for living and working, each built by the crafty, hands-on homeowner. Balancing a need for modern quality with a human touch, the sharp geometry of the structures contrasts with warmer and handmade materials and finishes, applied directly by the homeowner/builder. The result blends two aesthetics into very dynamic spaces, staked out as individual sculptures in a private park.
Design by Smash Design Build and Owner (private)
Construction by Owner (private)
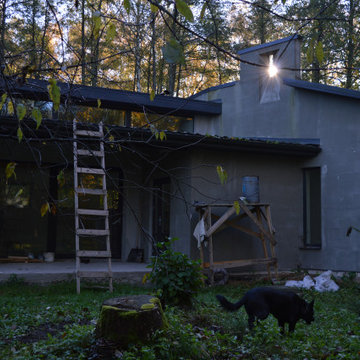
Inspiration för ett litet eklektiskt grått hus, med allt i ett plan, pulpettak och tak i metall
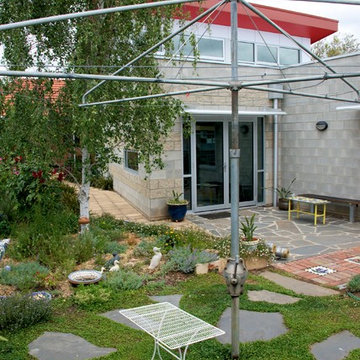
On the right is a doiuble garage and workshop. On the left is a small itting area capturing the northern sun.
Warwick O'Brien
Foto på ett mellanstort eklektiskt grått betonghus, med allt i ett plan och pulpettak
Foto på ett mellanstort eklektiskt grått betonghus, med allt i ett plan och pulpettak
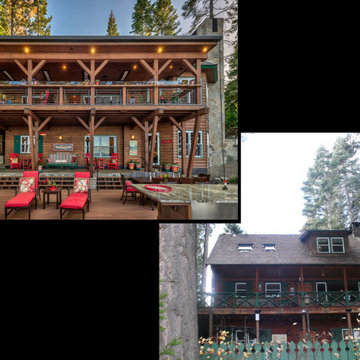
The new deck has an updated look and offers a view to Lake Tahoe.
Photo: Vance Fox
Inredning av ett eklektiskt mellanstort brunt hus, med tre eller fler plan, blandad fasad, pulpettak och tak i shingel
Inredning av ett eklektiskt mellanstort brunt hus, med tre eller fler plan, blandad fasad, pulpettak och tak i shingel
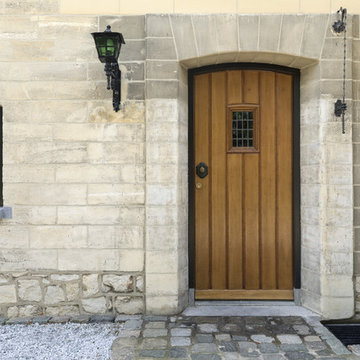
Blickfänger
Idéer för att renovera ett eklektiskt beige hus, med två våningar, pulpettak och tak med takplattor
Idéer för att renovera ett eklektiskt beige hus, med två våningar, pulpettak och tak med takplattor
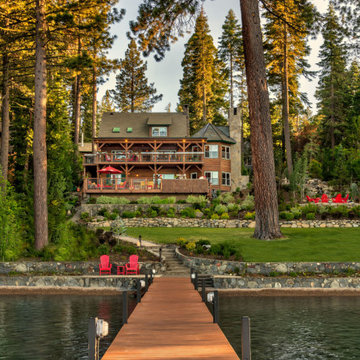
The home over looks Lake Tahoe and features its a private dock.
Photo: Vance Fox
Inspiration för mellanstora eklektiska bruna hus, med tre eller fler plan, blandad fasad, pulpettak och tak i shingel
Inspiration för mellanstora eklektiska bruna hus, med tre eller fler plan, blandad fasad, pulpettak och tak i shingel
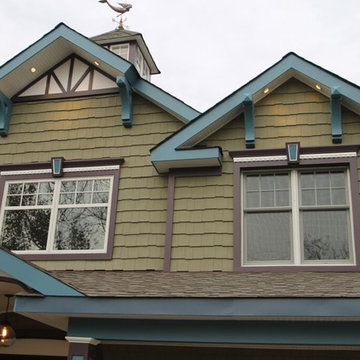
Sherwin Williams paint
Chambourd- Window trim and detailing
Schooner- Fascia
Inredning av ett eklektiskt stort grönt hus, med tre eller fler plan, vinylfasad och pulpettak
Inredning av ett eklektiskt stort grönt hus, med tre eller fler plan, vinylfasad och pulpettak
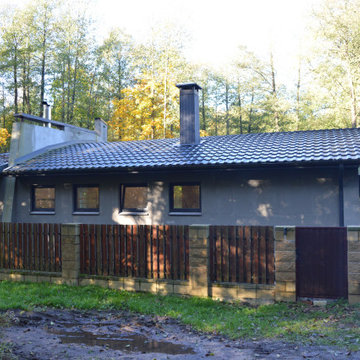
Idéer för att renovera ett litet eklektiskt grått hus, med allt i ett plan, pulpettak och tak i metall
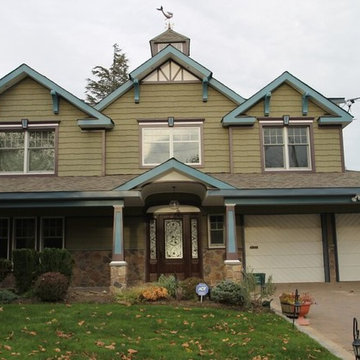
Sherwin Williams paint
Chambourd- Window trim and detailing
Schooner- Fascia
Eklektisk inredning av ett stort grönt hus, med tre eller fler plan, vinylfasad och pulpettak
Eklektisk inredning av ett stort grönt hus, med tre eller fler plan, vinylfasad och pulpettak
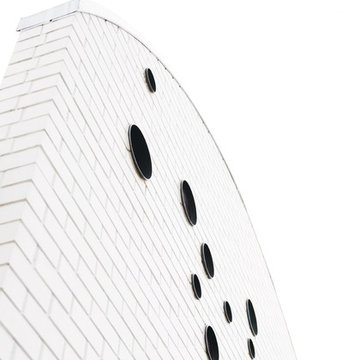
Lauren Bamford
Exempel på ett mellanstort eklektiskt vitt hus, med två våningar, tegel och pulpettak
Exempel på ett mellanstort eklektiskt vitt hus, med två våningar, tegel och pulpettak
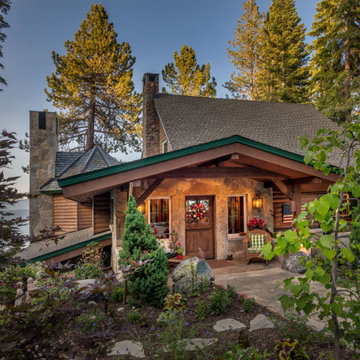
The front entry additional is larger and more inviting then the original front door.
Photo: Vance Fox
Foto på ett mellanstort eklektiskt brunt hus, med tre eller fler plan, blandad fasad, pulpettak och tak i shingel
Foto på ett mellanstort eklektiskt brunt hus, med tre eller fler plan, blandad fasad, pulpettak och tak i shingel
126 foton på eklektiskt hus, med pulpettak
6
