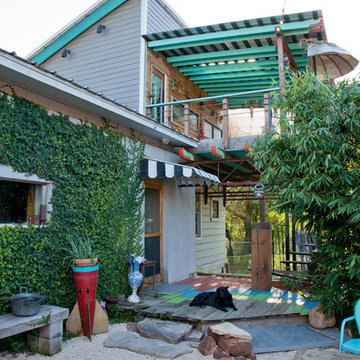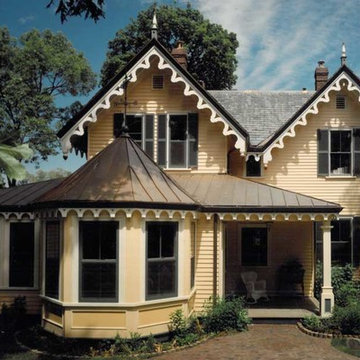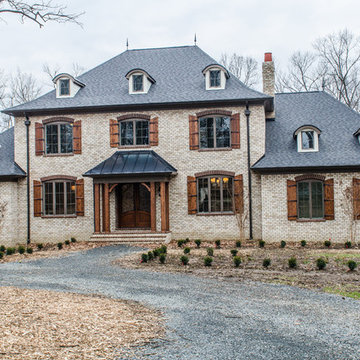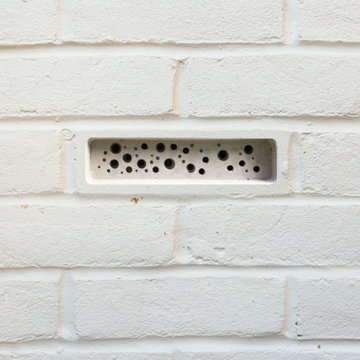1 901 foton på eklektiskt hus, med två våningar
Sortera efter:
Budget
Sortera efter:Populärt i dag
161 - 180 av 1 901 foton
Artikel 1 av 3

Every detail of this European villa-style home exudes a uniquely finished feel. Our design goals were to invoke a sense of travel while simultaneously cultivating a homely and inviting ambience. This project reflects our commitment to crafting spaces seamlessly blending luxury with functionality.
Our clients, who are experienced builders, constructed their European villa-style home years ago on a stunning lakefront property. The meticulous attention to design is evident throughout this expansive residence and includes plenty of outdoor seating options for delightful entertaining.
---
Project completed by Wendy Langston's Everything Home interior design firm, which serves Carmel, Zionsville, Fishers, Westfield, Noblesville, and Indianapolis.
For more about Everything Home, see here: https://everythinghomedesigns.com/
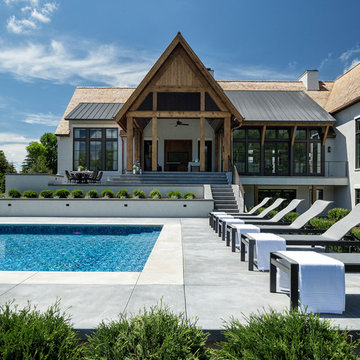
Hendel Homes
Landmark Photography
Inredning av ett eklektiskt mycket stort beige hus, med två våningar och stuckatur
Inredning av ett eklektiskt mycket stort beige hus, med två våningar och stuckatur
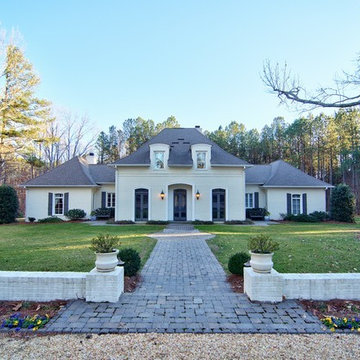
Chapel Hill French Country Custom Home
Inspiration för stora eklektiska vita hus, med två våningar och tegel
Inspiration för stora eklektiska vita hus, med två våningar och tegel
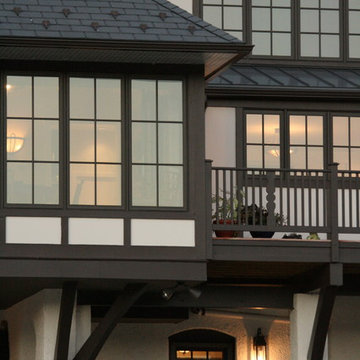
Eklektisk inredning av ett stort vitt hus, med två våningar, stuckatur och valmat tak
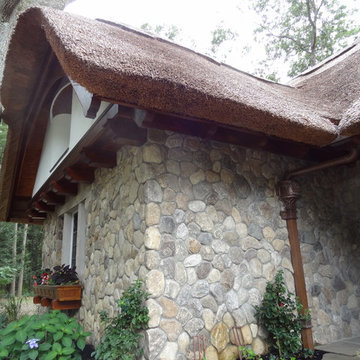
This is a unique home nestled in a wooded area outside of Boston, MA. It features an amazing thatched roof, eyebrow windows, white stucco, and an aged round fieldstone siding. This home looks as if it was taken right out of a fairytale. The stone was Boston Blend Round Thin Veneer provided by Stoneyard.com.
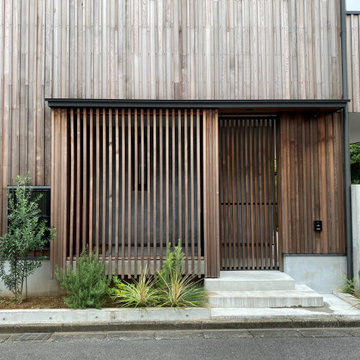
Inredning av ett eklektiskt stort brunt hus, med två våningar, sadeltak och tak i metall
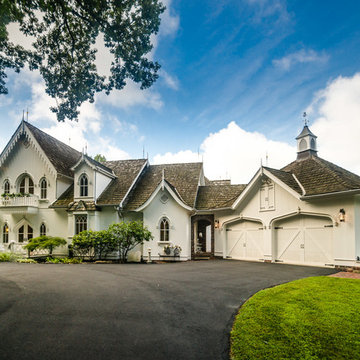
Photographer-Zachary Straw
Exempel på ett stort eklektiskt vitt hus, med två våningar, sadeltak och tak i shingel
Exempel på ett stort eklektiskt vitt hus, med två våningar, sadeltak och tak i shingel
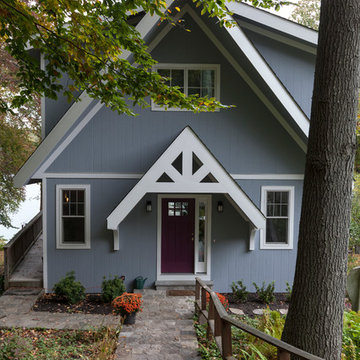
When these homeowners had to tear down their vacation home due to extensive water damage, they decided to make the best of an unfortunate situation and use it as an opportunity to build the getaway of their dreams. Calling on the experience of Simply Baths & Showcase Kitchens and the design expertise of Rachel Peterson, they designed a new open-concept & modern lake-side escape.
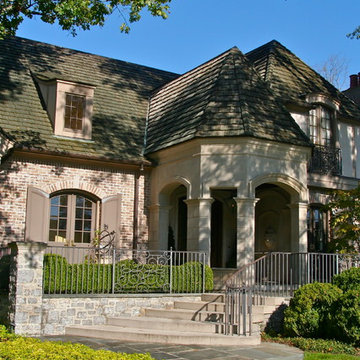
Front elevation detail
Idéer för ett stort eklektiskt brunt hus, med två våningar, tegel och valmat tak
Idéer för ett stort eklektiskt brunt hus, med två våningar, tegel och valmat tak
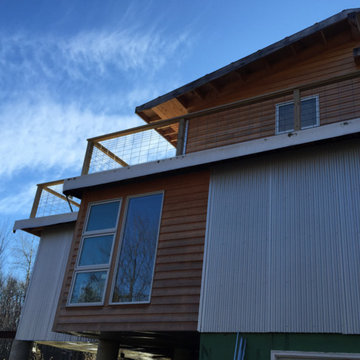
Back view of addition - formed from stacked shipping containers set on piers. Mixed siding metal and wood with balconies on second level.
Inspiration för små eklektiska hus, med två våningar, blandad fasad, pulpettak och tak i metall
Inspiration för små eklektiska hus, med två våningar, blandad fasad, pulpettak och tak i metall
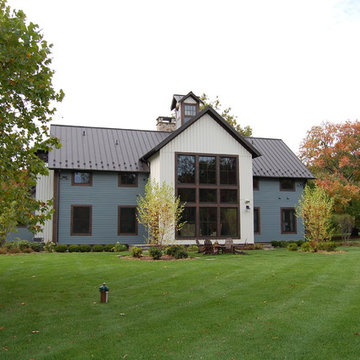
Idéer för att renovera ett stort eklektiskt blått hus, med två våningar, sadeltak och tak i metall
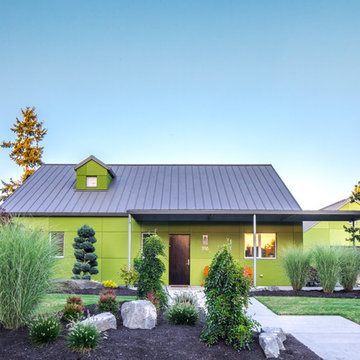
Photo: Poppi Photography
The North House is an eclectic, playful, monochromatic two-tone, with modern styling. This cheerful 1900sf Pacific Northwest home was designed for a young active family. Bright and roomy, the floor plan includes 3 bedrooms, 2.5 baths, a large vaulted great room, a second story loft with 2 bedrooms and 1 bath, a first floor master suite, and a flexible “away room”.
Every square inch of this home was optimized in the design stage for flexible spaces with convenient traffic flow, and excellent storage - all within a modest footprint.
The generous covered outdoor areas extend the living spaces year-round and provide geometric grace to a classic gable roof.
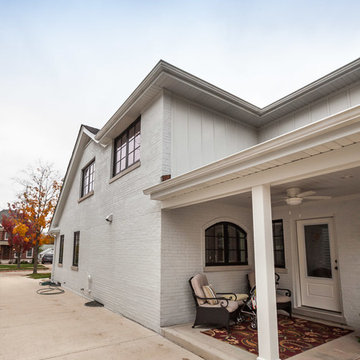
This cute, little ranch was transformed into a beautiful bungalow. Formal family room welcomes you from the front door, which leads into the expansive, open kitchen with seating, and the formal dining and family room off to the back. Four bedrooms top off the second floor with vaulted ceilings in the master. Traditional collides with farmhouse and sleek lines in this whole home remodel.
Elizabeth Steiner Photography
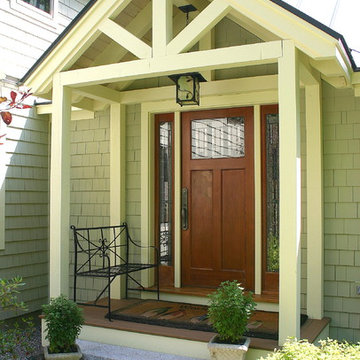
Prana Design Painting
Exempel på ett stort eklektiskt beige hus, med två våningar och tak i metall
Exempel på ett stort eklektiskt beige hus, med två våningar och tak i metall
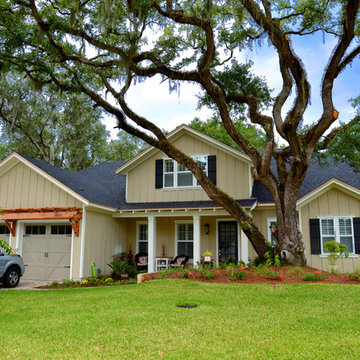
Inredning av ett eklektiskt mellanstort beige hus, med två våningar, sadeltak och fiberplattor i betong
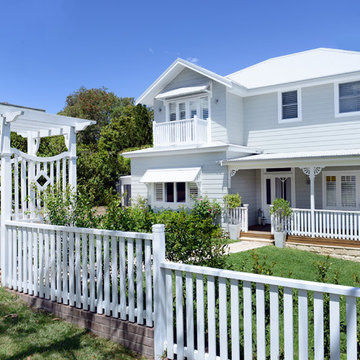
Anyone would fall in LOVE with this very ‘Hamptons-esque’ home, remodelled by Smith & Sons. The perfect location for Christmas lunch, this home has all the warm cheer and charm of trifle and Baileys.
Spacious, gracious and packed with modern amenities, this elegant abode is pure craftsmanship – every detail perfectly complementing the next. An immaculate representation of the client’s taste and lifestyle, this home’s design is ageless and classic; a fusion of sophisticated city-style amenities and blissed-out beach country.
Utilising a neutral palette while including luxurious textures and high-end fixtures and fittings, truly makes this home an interior design dream. While the bathrooms feature a coast-contemporary feel, the bedrooms and entryway boast something a little more European in décor and design. This neat blend of styles gives this family home that true ‘Hampton’s living’ feel with eclectic, yet light and airy spaces.
1 901 foton på eklektiskt hus, med två våningar
9
