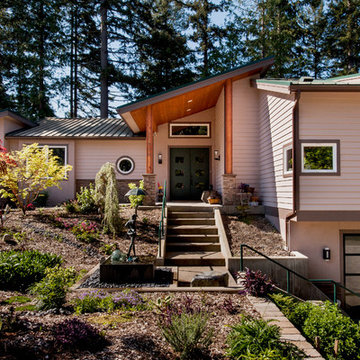1 901 foton på eklektiskt hus, med två våningar
Sortera efter:
Budget
Sortera efter:Populärt i dag
121 - 140 av 1 901 foton
Artikel 1 av 3
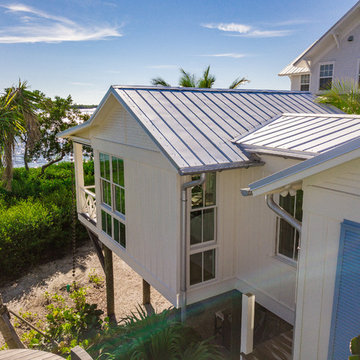
Idéer för att renovera ett stort eklektiskt vitt hus, med två våningar, sadeltak och tak i metall
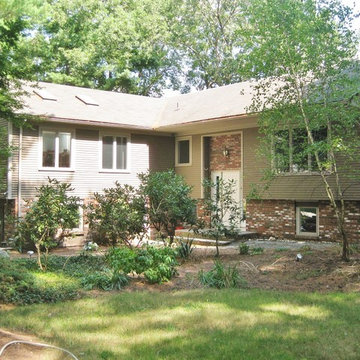
Munroe Real Estate Group of Keller Williams
Idéer för eklektiska beige trähus, med två våningar
Idéer för eklektiska beige trähus, med två våningar
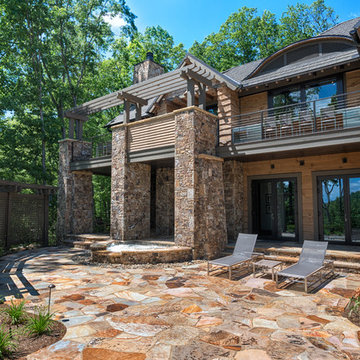
The exterior of this home facing the mountains of SC. Large windows, stone, siding, beams, metal roof, timbers, ironwork are all involved in this home.
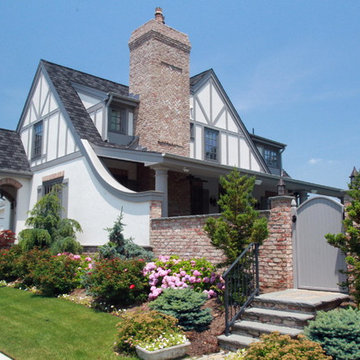
QMA Architects & Planners
Todd Miller, Architect
Exempel på ett stort eklektiskt vitt hus, med två våningar, stuckatur och sadeltak
Exempel på ett stort eklektiskt vitt hus, med två våningar, stuckatur och sadeltak
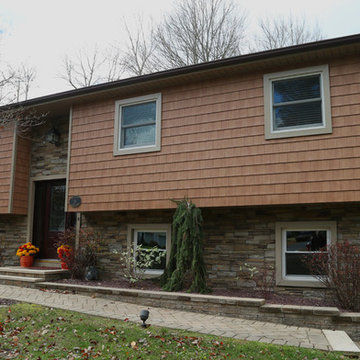
Stone Veneer and Vinyl Shingles. Fiberglass entry door stained.
Bild på ett mellanstort eklektiskt flerfärgat hus, med två våningar, blandad fasad, pulpettak och tak i shingel
Bild på ett mellanstort eklektiskt flerfärgat hus, med två våningar, blandad fasad, pulpettak och tak i shingel
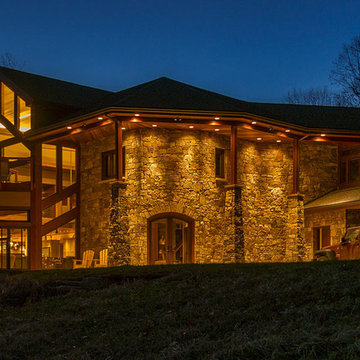
Exempel på ett stort eklektiskt brunt stenhus, med två våningar och sadeltak
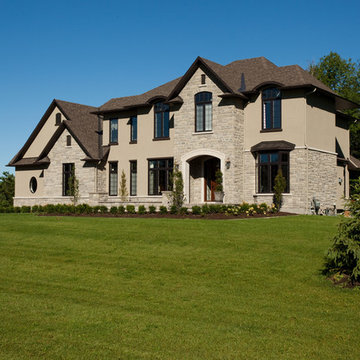
Front Porch Photography
Idéer för ett stort eklektiskt beige hus, med två våningar, blandad fasad och sadeltak
Idéer för ett stort eklektiskt beige hus, med två våningar, blandad fasad och sadeltak
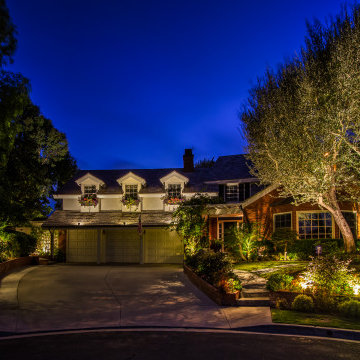
This home is the definition of curb appeal! With beautiful tree lighting casting shadows across the yard and driveway, dormer lighting bringing out the wonderful flower boxes on the second floor, and path lights that provide an inviting and safe entry - this home has it all.
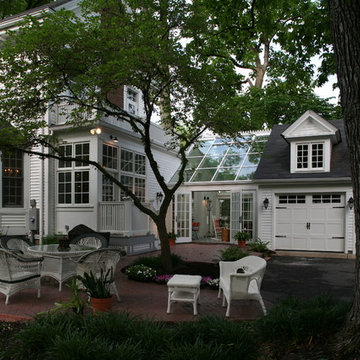
Idéer för ett stort eklektiskt vitt trähus, med två våningar, sadeltak och tak i shingel
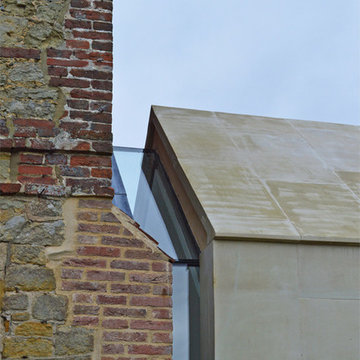
An inefficient and disused 1930’s Porte Cochere was replaced with a smaller sandstone-clad entrance and cloakroom extension featuring full height glazing as a connection between the old and new.
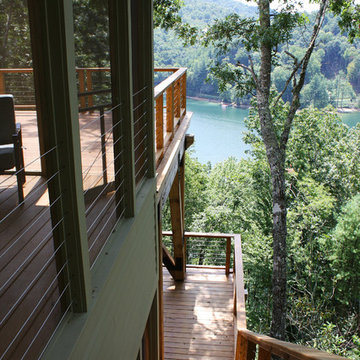
Nestled in the mountains at Lake Nantahala in western North Carolina, this secluded mountain retreat was designed for a couple and their two grown children.
The house is dramatically perched on an extreme grade drop-off with breathtaking mountain and lake views to the south. To maximize these views, the primary living quarters is located on the second floor; entry and guest suites are tucked on the ground floor. A grand entry stair welcomes you with an indigenous clad stone wall in homage to the natural rock face.
The hallmark of the design is the Great Room showcasing high cathedral ceilings and exposed reclaimed wood trusses. Grand views to the south are maximized through the use of oversized picture windows. Views to the north feature an outdoor terrace with fire pit, which gently embraced the rock face of the mountainside.
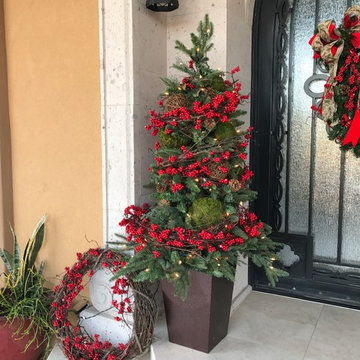
Inspiration för stora eklektiska beige hus, med två våningar, stuckatur och valmat tak
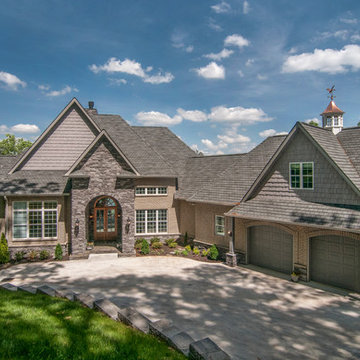
A mixture of stone and brick lends an earthy feel that allows the home to blend with the surrounding lakefront landscape. An angled courtyard garage and arched entry welcome you home.
An eye-catching cupola with weather vane crowns the roof-line of this luxurious lakefront home.
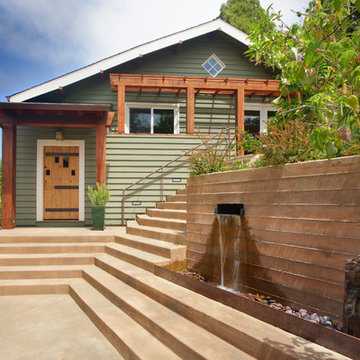
New Kitchen and Renovation of a Cottage in Mill Valley, California
The owners of this house on a sprawling hillside in Mill Valley were already familiar with our work. Their house was charming in many ways but it had been remodeled too many times by too many prior owners. It lacked cohesion and was a little dilapidated. Especially vexing to the owners were the funky disjointed rooflines visible from the upper part of their property where they were hoping to locate a hot tub and terrace for entertaining. They also wanted a new chef’s kitchen and entry. By raising the ceiling of the new kitchen, we were not only able to create a bright and airy room but we were also able to clean up the roofline. The new kitchen blends farmhouse and craftsman elements with modern appliances and Caesarstone counters. At the new lean-to entry we used heavy timber elements and a rustic custom door to accentuate the country setting. Our landscape design work included all of the walkways, stairs, terraces, decks, hot tub, trellises and the fountain of colored, board-formed concrete. Photos by Mark Brand.
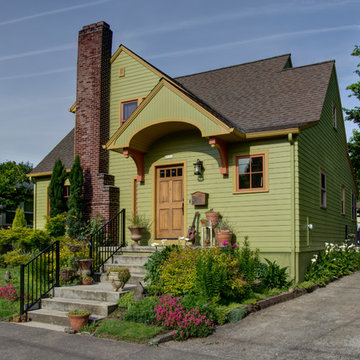
2-story side addition and new covered porch. New entry, mudroom, and master bedroom & bath. Bathroom includes a hinged mirror that reveals a window
Inspiration för ett eklektiskt grönt hus, med två våningar och fiberplattor i betong
Inspiration för ett eklektiskt grönt hus, med två våningar och fiberplattor i betong
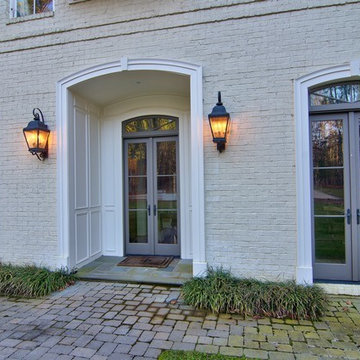
Chapel Hill French Country Custom Home
Inspiration för stora eklektiska vita hus, med två våningar och tegel
Inspiration för stora eklektiska vita hus, med två våningar och tegel
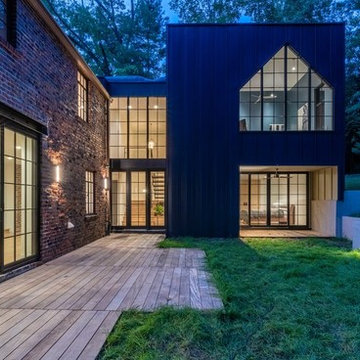
courtyard formed by the existing 1939 Tudor home and the modern addition.
Idéer för ett mellanstort eklektiskt blått hus, med två våningar, metallfasad, platt tak och tak i mixade material
Idéer för ett mellanstort eklektiskt blått hus, med två våningar, metallfasad, platt tak och tak i mixade material
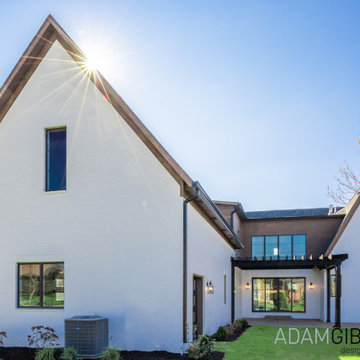
Inspired by a photo of a Tennessee home, the clients requested that it be used as inspiration but wanted something considerably larger.
Inspiration för ett mycket stort eklektiskt vitt hus, med två våningar, tegel, sadeltak och tak i shingel
Inspiration för ett mycket stort eklektiskt vitt hus, med två våningar, tegel, sadeltak och tak i shingel
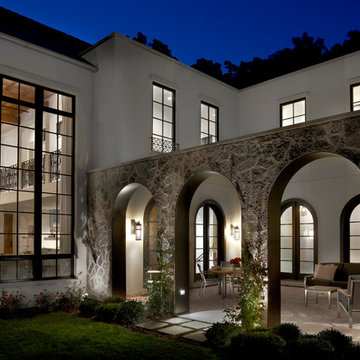
Tony Soluri
Idéer för ett mellanstort eklektiskt hus, med två våningar och stuckatur
Idéer för ett mellanstort eklektiskt hus, med två våningar och stuckatur
1 901 foton på eklektiskt hus, med två våningar
7
