1 901 foton på eklektiskt hus, med två våningar
Sortera efter:
Budget
Sortera efter:Populärt i dag
141 - 160 av 1 901 foton
Artikel 1 av 3
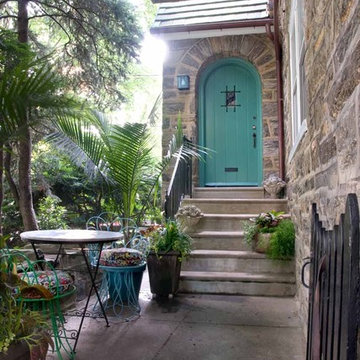
Julia Staples Photography
Inspiration för ett litet eklektiskt stenhus, med två våningar
Inspiration för ett litet eklektiskt stenhus, med två våningar
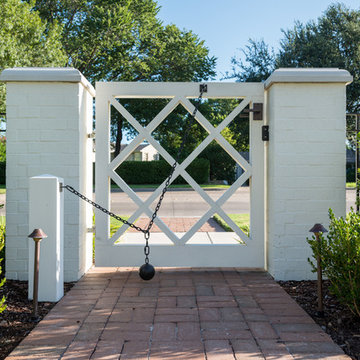
Idéer för mellanstora eklektiska vita hus, med två våningar, tegel, sadeltak och tak i shingel
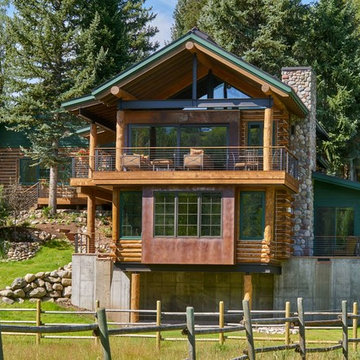
David Patterson Photography
Foto på ett stort eklektiskt brunt hus, med två våningar, sadeltak och tak i metall
Foto på ett stort eklektiskt brunt hus, med två våningar, sadeltak och tak i metall
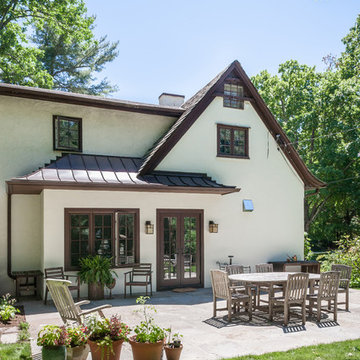
Exterior view of the small addition with doors into kitchen/family room area
Idéer för ett eklektiskt vitt hus, med två våningar, stuckatur och pulpettak
Idéer för ett eklektiskt vitt hus, med två våningar, stuckatur och pulpettak
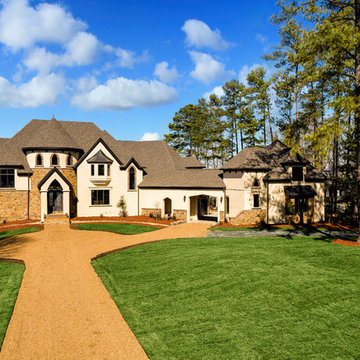
Cal Mitchener
Inspiration för ett mycket stort eklektiskt beige hus, med stuckatur, två våningar, valmat tak och tak i shingel
Inspiration för ett mycket stort eklektiskt beige hus, med stuckatur, två våningar, valmat tak och tak i shingel
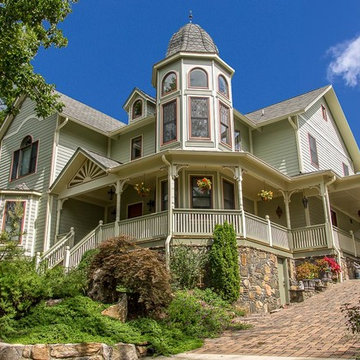
HomeSource Builders
Exempel på ett stort eklektiskt grått trähus, med två våningar och halvvalmat sadeltak
Exempel på ett stort eklektiskt grått trähus, med två våningar och halvvalmat sadeltak

Every detail of this European villa-style home exudes a uniquely finished feel. Our design goals were to invoke a sense of travel while simultaneously cultivating a homely and inviting ambience. This project reflects our commitment to crafting spaces seamlessly blending luxury with functionality.
Our clients, who are experienced builders, constructed their European villa-style home years ago on a stunning lakefront property. The meticulous attention to design is evident throughout this expansive residence and includes plenty of outdoor seating options for delightful entertaining.
---
Project completed by Wendy Langston's Everything Home interior design firm, which serves Carmel, Zionsville, Fishers, Westfield, Noblesville, and Indianapolis.
For more about Everything Home, see here: https://everythinghomedesigns.com/
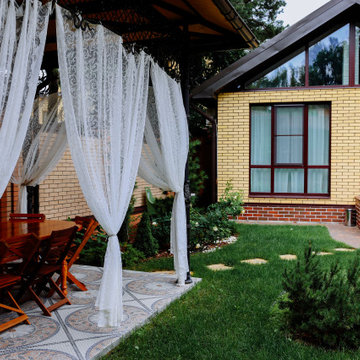
Отдельно стоящий банный домик с окнами в пол и мансардной крышей. Благодаря большим окнам, внутреннее пространство кажется очень объемным и светлым
Foto på ett stort eklektiskt gult hus, med två våningar, tegel, sadeltak och tak i shingel
Foto på ett stort eklektiskt gult hus, med två våningar, tegel, sadeltak och tak i shingel
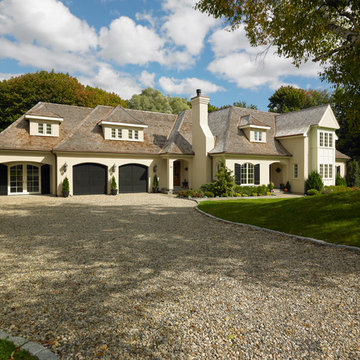
Eklektisk inredning av ett stort beige hus, med två våningar, stuckatur, valmat tak och tak i shingel
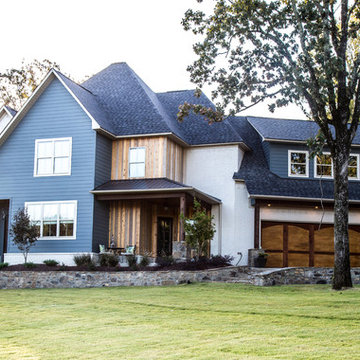
The Exterior of this beautiful home is clad with a lap hardie board siding, stained cedar, painted brick and rock. The center gable and the shed roof dormer pop with color and the rock and cedar add a rustic contrast.
Photo by: Rita Treece Photography
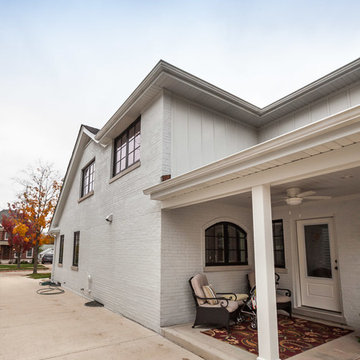
This cute, little ranch was transformed into a beautiful bungalow. Formal family room welcomes you from the front door, which leads into the expansive, open kitchen with seating, and the formal dining and family room off to the back. Four bedrooms top off the second floor with vaulted ceilings in the master. Traditional collides with farmhouse and sleek lines in this whole home remodel.
Elizabeth Steiner Photography
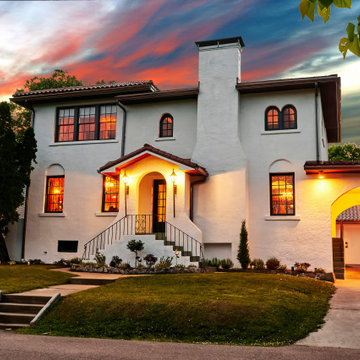
1927 Spanish Gothic Revival Home Exterior. Showcasing custom stained glass light fixtures at the entrance and in the portico. Local company, State of the Art Stained Glass, hand built the impressive 42'' tall portico light fixture. The oversized sconces were a purchase from Architectural Antics. Custom selected stained glass and new copper tops were added to finish the look. The home, which had become dilapidated before the purchase in 2020 received a new Spanish tile roof, complete redo of the wood soffit, remastered stucco work, fresh coat of paint, custom trim color to match the original dark teal accents, copper gutters, and a hand painted, by me, gargoyle to protect the "Castle".

The extended, remodelled and reimagined front elevation of an original 1960's detached home. We introduced a new brick at ground floor, with off white render at first floor and soldier course brick detailing. All finished off with a new natural slate roof and oak frame porch around the new front entrance.
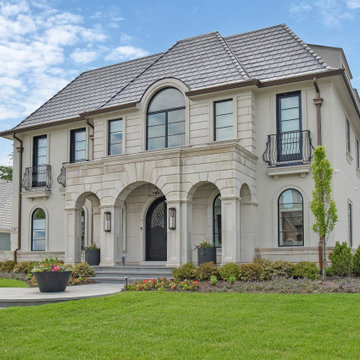
Bild på ett stort eklektiskt beige hus, med två våningar, stuckatur och tak i shingel
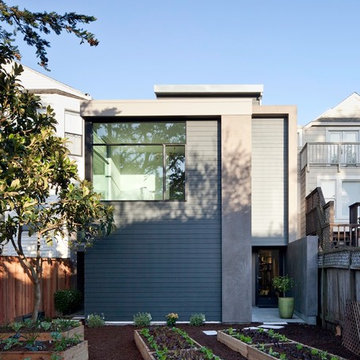
2012 AIA San Francisco Living Home Tours | Architecture and Interiors by Three Legged Pig Design | Photo by Gtodd
Inspiration för mellanstora eklektiska grå betonghus, med två våningar och platt tak
Inspiration för mellanstora eklektiska grå betonghus, med två våningar och platt tak

Interior Design: Fowler Interiors
Photography: Inspiro 8 Studios
Eklektisk inredning av ett mellanstort rött hus, med två våningar, tegel och valmat tak
Eklektisk inredning av ett mellanstort rött hus, med två våningar, tegel och valmat tak
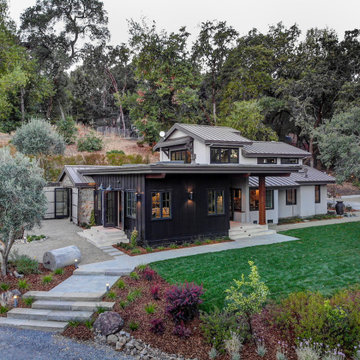
Exempel på ett mellanstort eklektiskt beige hus, med två våningar och tak i metall
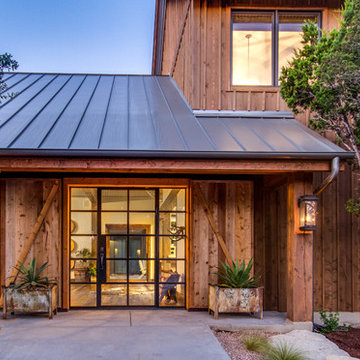
Rustic entry door
Exempel på ett mellanstort eklektiskt brunt hus, med två våningar och tak i metall
Exempel på ett mellanstort eklektiskt brunt hus, med två våningar och tak i metall
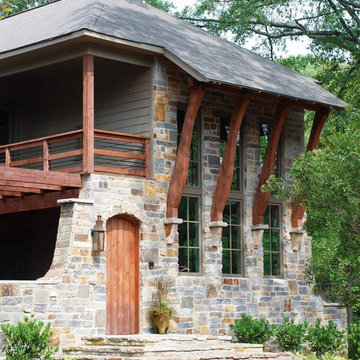
Inspiration för ett mellanstort eklektiskt grått hus, med två våningar, blandad fasad, sadeltak och tak i shingel
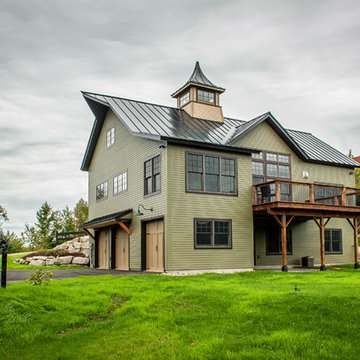
The Cabot provides 2,367 square feet of living space, 3 bedrooms and 2.5 baths. This stunning barn style design focuses on open concept living.
Northpeak Photography
1 901 foton på eklektiskt hus, med två våningar
8