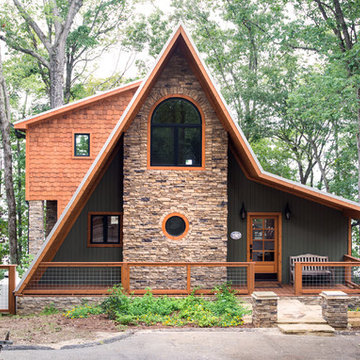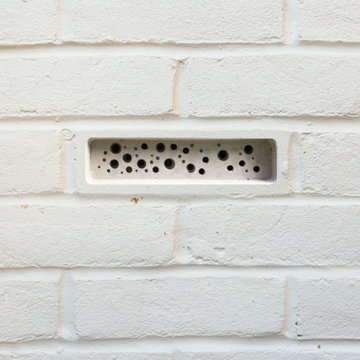1 901 foton på eklektiskt hus, med två våningar
Sortera efter:
Budget
Sortera efter:Populärt i dag
61 - 80 av 1 901 foton
Artikel 1 av 3

New front drive and garden to renovated property.
Eklektisk inredning av ett mellanstort rött flerfamiljshus, med två våningar, tegel, sadeltak och tak med takplattor
Eklektisk inredning av ett mellanstort rött flerfamiljshus, med två våningar, tegel, sadeltak och tak med takplattor
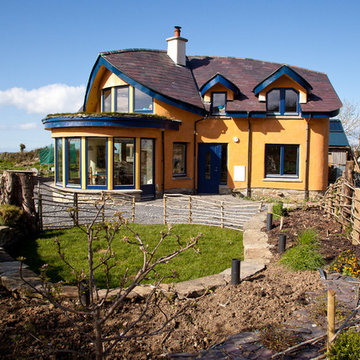
The house was designed and built by husband and wife team, architect Feile Butler and carpenter Colin Rtichie. It is located in the northwest of Ireland, nestled between the Atlantic coastline and the foothills of the Ox Mountains. Built from salvaged and natural materials, the embodied energy of the house is tiny. When the site was excavated for the foundations of the building, this sub-soil was used to build the south and west-facing external walls plus all of the internal walls. The mud was mixed with straw to create cob, an ancient and enduring form of monolithic earth construction. For extra insulation, the east and north walls were built as timber frame from salvaged wood with straw bale infill.
Photo: Steve Rogers
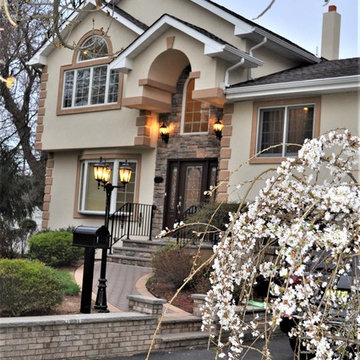
Idéer för små eklektiska beige hus, med två våningar, stuckatur, sadeltak och tak i shingel
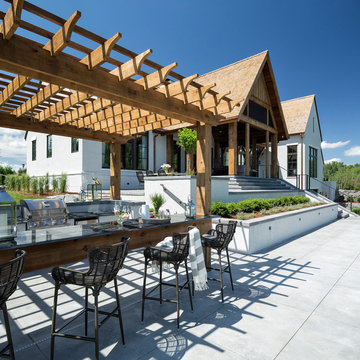
Hendel Homes
Landmark Photography
Exempel på ett mycket stort eklektiskt beige hus, med två våningar och stuckatur
Exempel på ett mycket stort eklektiskt beige hus, med två våningar och stuckatur
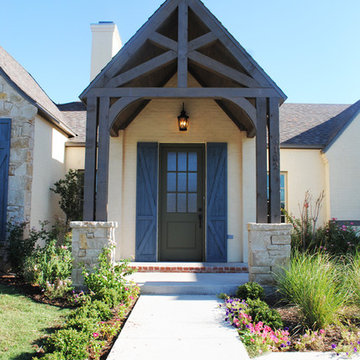
The exterior of this home was inspired by a beach side cottage home. The stained wood takes on a blue tone that goes with the blue shutters on the home. The stucco and painted brick creates a clean look.
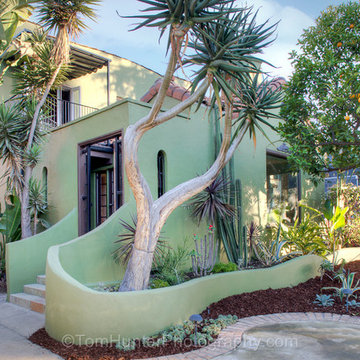
Tom Hunter Photography
Inspiration för ett mellanstort eklektiskt grönt betonghus, med två våningar
Inspiration för ett mellanstort eklektiskt grönt betonghus, med två våningar
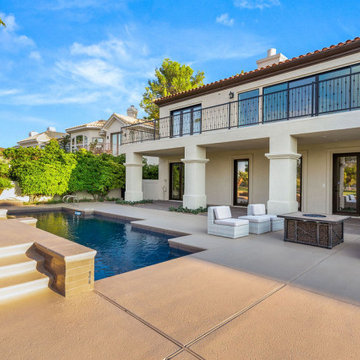
beautiful back yard on golf course, stacking doors, large 2nd story deck
Foto på ett mycket stort eklektiskt vitt hus, med två våningar, stuckatur och tak i shingel
Foto på ett mycket stort eklektiskt vitt hus, med två våningar, stuckatur och tak i shingel
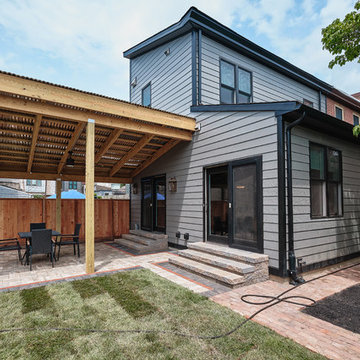
Two story addition in Fishtown, Philadelphia. With Hardie siding in aged pewter and black trim details for windows and doors. First floor includes kitchen, pantry, mudroom and powder room. The second floor features both a guest bedroom and guest bathroom.
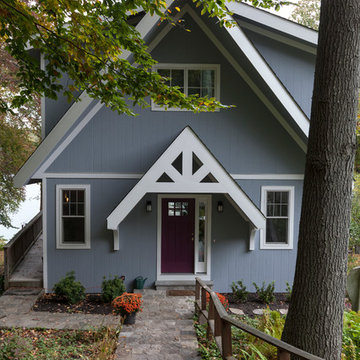
When these homeowners had to tear down their vacation home due to extensive water damage, they decided to make the best of an unfortunate situation and use it as an opportunity to build the getaway of their dreams. Calling on the experience of Simply Baths & Showcase Kitchens and the design expertise of Rachel Peterson, they designed a new open-concept & modern lake-side escape.
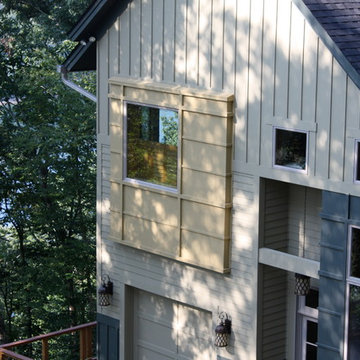
Nestled in the mountains at Lake Nantahala in western North Carolina, this secluded mountain retreat was designed for a couple and their two grown children.
The house is dramatically perched on an extreme grade drop-off with breathtaking mountain and lake views to the south. To maximize these views, the primary living quarters is located on the second floor; entry and guest suites are tucked on the ground floor. A grand entry stair welcomes you with an indigenous clad stone wall in homage to the natural rock face.
The hallmark of the design is the Great Room showcasing high cathedral ceilings and exposed reclaimed wood trusses. Grand views to the south are maximized through the use of oversized picture windows. Views to the north feature an outdoor terrace with fire pit, which gently embraced the rock face of the mountainside.
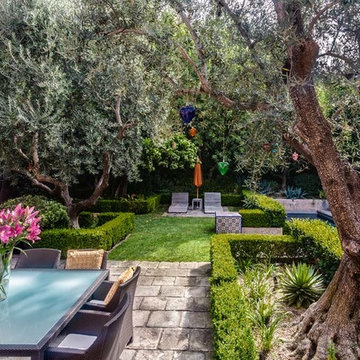
Janus Et Cie Furniture
Stone Pavers
Spanish Colonial Home
Large Spanish Tile Pool
Bild på ett eklektiskt beige hus, med två våningar
Bild på ett eklektiskt beige hus, med två våningar
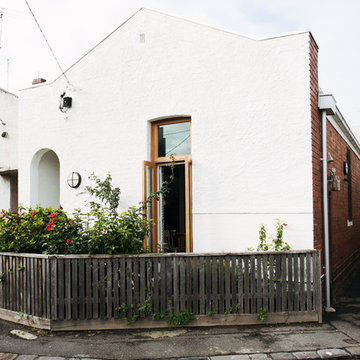
Lauren Bamford
Foto på ett mellanstort eklektiskt vitt hus, med två våningar, tegel och pulpettak
Foto på ett mellanstort eklektiskt vitt hus, med två våningar, tegel och pulpettak
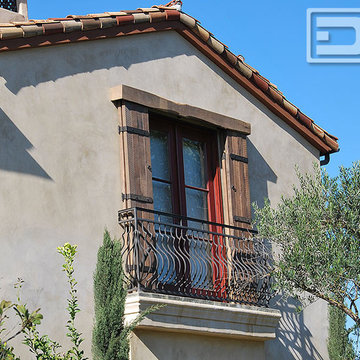
Dynamic Garage Door specializes in Tuscan Architectural beautification in the Newport Beach, CA through our custom designed and hand made architectural shutters, garden gates and garage doors. This Newport-Mesa Tuscan home was exquisitely decorated with a combination of custom gates, decorative shutters and balcony barn door style shutters all handcrafted out of authentic, century-old reclaimed barn wood specifically harvested for this custom project.
Beginning with the balcony shutters which actually slide from side to side like a real barn door we worked a charming rustic shutter design that would typically be seen in the Tuscan Riviera. We opted for sliding shutters as the balcony spacing limited the swing action of even bi-folding shutters. Incorporating real barn door hardware railing and crowing it behind the faux reclaimed wood beam made an excellent statement while adding functional shutters that can be shut close for comfort during the summer morning when the sun beats down into the master suite. The four shutter leafs are decorated with real hand forged dummy straps that were hammered and crafted by hand to achieve that gorgeous rustic charm typical of Tuscan architecture. The reclaimed barn wood from a century-old barn gives off a timeless appearance that increase in characters as the years go by. Because rustic barn wood has already aged beautifully over hundreds of years, the next century will only increase its authentically gorgeous appearance. The culmination of this project has been a meticulous collaborative input of our in-house head designer and the clients themselves. Although the completion of this project is lengthy and intricate, the results speak volumes and the wait simply justifies the outcome.
The rest of thew windows on this Tuscan home have been accessorized with rustic barn wood as well and accentuated with our custom designed and handmade dummy iron hinge straps. Our dummy hardware is so authentically done in the same tradition used for hundreds of years in Europe to create shutter hardware that looks authentic and functional although it is only decorative. The details of our custom shutters is evident in the slightest of details including the bolts used to hold the shutter straps in place. Each of the shutter also has a decorative ring pull with a hand-hammered back plate which enhances the appearance of true functional shutters and defining that authentic Tuscan look.
The beauty of this Tuscan home is visible throughout the entire property including the garden gates, garage doors and entry door. Again, for the garden gates, we went with rustic barn wood carefully crafted to preserve the original surface that has aged over hundreds of years but building the gates on galvanized steel frames that will ensure structural durability for the next few hundred years. The gates are highly secure, sound and can definitely hold back a crowd with authentic rustic charm. Don't be fooled with the simple-looking gate design. It is quite intricate with its 45 degree angle cuts around the perimeter of the trim which deviates water away from crevices that would otherwise make the gates vulnerable to the accumulation of moisture from the elements, sprinkler system or simply air humidity since the home is located near the ocean. Each one of the garden gates is equipped with European style mortise lock mechanisms and roller catches. Dynamic Garage Door gates are not your typical garden gates, they are truly made with quality and durability in mind as well as aesthetic attention to detail. Everything, from the hardware used, the core steel frame and overlay material used is hand selected and approved individually for maximum beauty and timeless appreciation.
At Dynamic Garage Door, we specialize in multiple facet projects that include garden gates, driveway gates as well as barn doors and shutters. It is very important because these are the accessories that can make or break the beauty and continuity of your home's architectural style and authenticity.
Increase your curb appeal and home value with Dynamic Garage Door's gates, shutters and automatic custom garage doors. Our in-house designers would love to speak with you today!
Design Consultation Center: (855) 343-3667
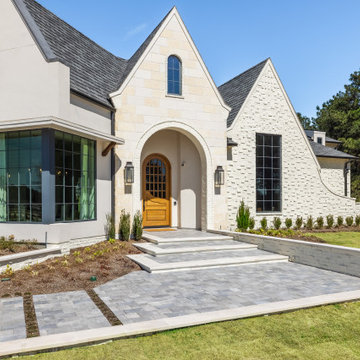
Exempel på ett stort eklektiskt vitt hus, med två våningar, valmat tak och tak i mixade material
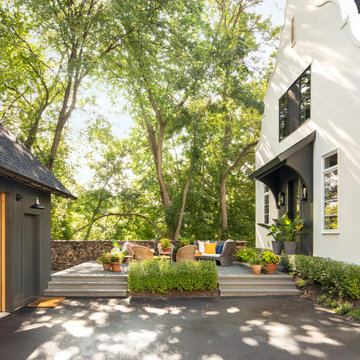
Interior Design: Lucy Interior Design | Builder: Detail Homes | Landscape Architecture: TOPO | Photography: Spacecrafting
Idéer för små eklektiska vita hus, med två våningar, stuckatur, sadeltak och tak i shingel
Idéer för små eklektiska vita hus, med två våningar, stuckatur, sadeltak och tak i shingel
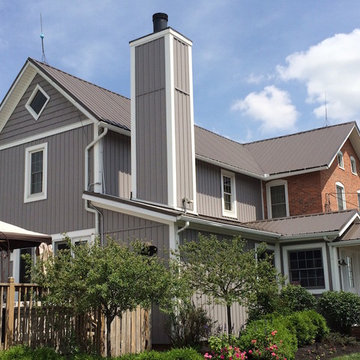
Check out this beauty in Marysville! Brand new Mastic Board & Batten vinyl siding in Harbor Gray with matching shake siding on the rear second story gable end. New white trim boards, corners and frieze boards complete the new look.
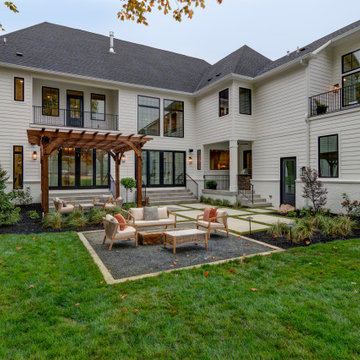
Modern Tutor at Holliday Farms
Idéer för stora eklektiska vita hus, med två våningar, fiberplattor i betong, sadeltak och tak i shingel
Idéer för stora eklektiska vita hus, med två våningar, fiberplattor i betong, sadeltak och tak i shingel
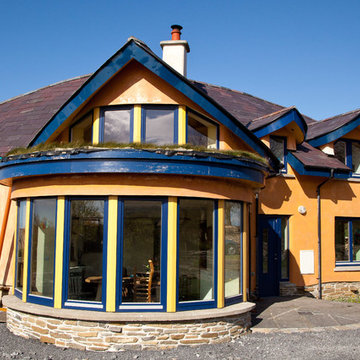
This is the southwest elevation of the house, gathering as much free light and heat as possible into the house. The dining area is located in the bright conservatory-like area on the ground floor. On the first floor, the large windows bring light into the kidney-shaped Sunset Lounge.
Photo: Steve Rogers
1 901 foton på eklektiskt hus, med två våningar
4
