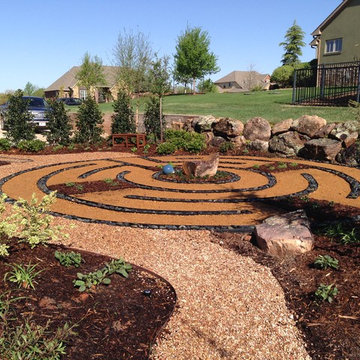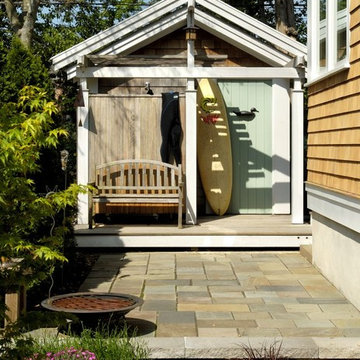Sortera efter:
Budget
Sortera efter:Populärt i dag
61 - 80 av 679 foton
Artikel 1 av 3
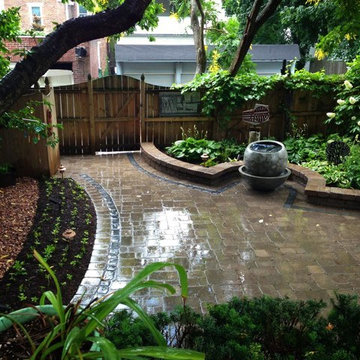
Bild på en mellanstor eklektisk trädgård i delvis sol längs med huset, med en fontän och marksten i tegel
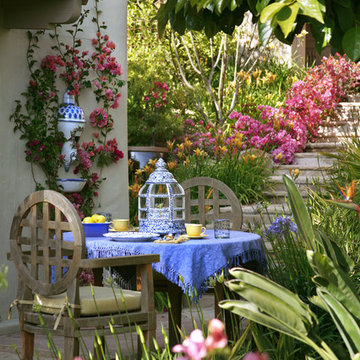
The Art Of Outdoor Living by Grace Design Associates
Idéer för att renovera en mellanstor eklektisk formell trädgård i delvis sol längs med huset, med en trädgårdsgång och naturstensplattor
Idéer för att renovera en mellanstor eklektisk formell trädgård i delvis sol längs med huset, med en trädgårdsgång och naturstensplattor
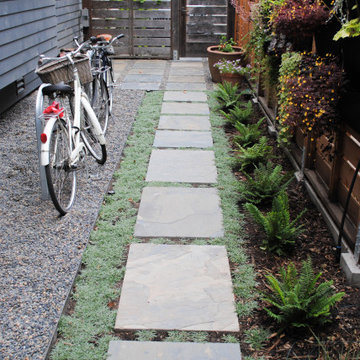
Each of the materials was chosen for a balance of richness and simplicity. The Kebony decking continues the rich color tone set by the oiled Cedar shingle and traditional Japanese Shou Sugi Ban siding on the rear facade of the house. The California Gold Slate for the rear yard patio adds additional texture and depth to the ground plane. The powder-coated metal railings enclose the deck and partition the dog run and bike parking area from the main rear yard. The eclectic plant mix blends California natives with other Mediterranean plants for a variety of color, texture and seasonality.
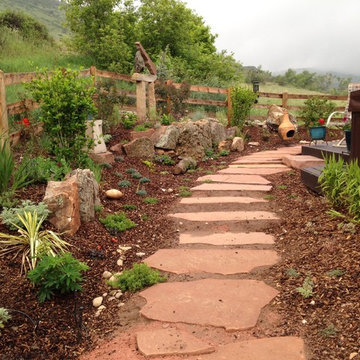
Anne Hartshorn
Inredning av en eklektisk stor trädgård i full sol som tål torka och längs med huset, med en trädgårdsgång och naturstensplattor
Inredning av en eklektisk stor trädgård i full sol som tål torka och längs med huset, med en trädgårdsgång och naturstensplattor
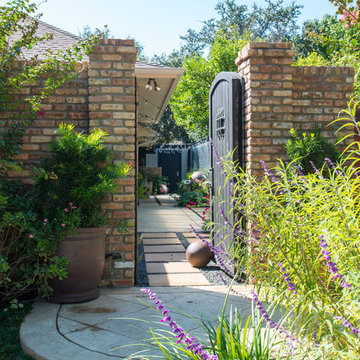
Michael Hunter
Exempel på en liten eklektisk trädgård i full sol längs med huset på hösten, med en trädgårdsgång och grus
Exempel på en liten eklektisk trädgård i full sol längs med huset på hösten, med en trädgårdsgång och grus
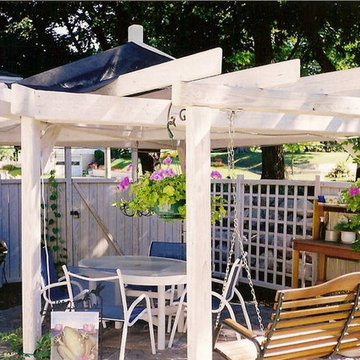
Pergolas to say the least are only limited by my imagination.
Exempel på en liten eklektisk uteplats längs med huset, med marksten i tegel och en pergola
Exempel på en liten eklektisk uteplats längs med huset, med marksten i tegel och en pergola
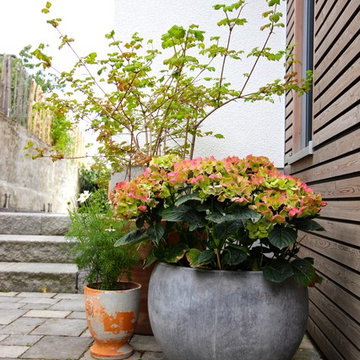
Gerardina Pantanella
Idéer för en stor eklektisk formell trädgård i full sol längs med huset på sommaren, med en stödmur och naturstensplattor
Idéer för en stor eklektisk formell trädgård i full sol längs med huset på sommaren, med en stödmur och naturstensplattor
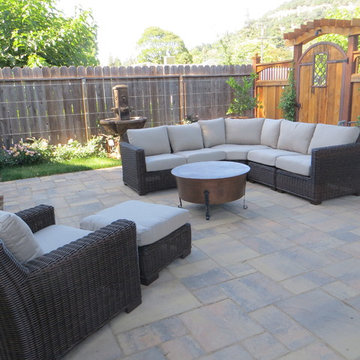
Antique Turkish copper cauldron table adds great old-world accent to transitional woven outdoor sectional and seating.group.
Photo: Michael Robertori
Inredning av en eklektisk liten uteplats längs med huset, med naturstensplattor
Inredning av en eklektisk liten uteplats längs med huset, med naturstensplattor
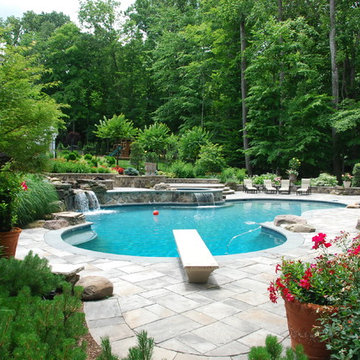
Our client constructed their new home on five wooded acres in Northern Virginia, and they requested our firm to help them design the ultimate backyard retreat complete with custom natural look pool as the main focal point. The pool was designed into an existing hillside, adding natural boulders and multiple waterfalls, raised spa. Next to the spa is a raised natural wood burning fire pit for those cool evenings or just a fun place for the kids to roast marshmallows.
The extensive Techo-bloc Inca paver pool deck, a large custom pool house complete with bar, kitchen/grill area, lounge area with 60" flat screen TV, full audio throughout the pool house & pool area with a full bath to complete the pool area.
For the back of the house, we included a custom composite waterproof deck with lounge area below, recessed lighting, ceiling fans & small outdoor grille area make this space a great place to hangout. For the man of the house, an avid golfer, a large Southwest synthetic putting green (2000 s.f.) with bunker and tee boxes keeps him on top of his game. A kids playhouse, connecting flagstone walks throughout, extensive non-deer appealing landscaping, outdoor lighting, and full irrigation fulfilled all of the client's design parameters.
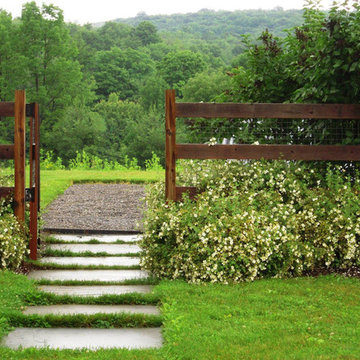
Inredning av en eklektisk mycket stor trädgård i full sol längs med huset, med naturstensplattor
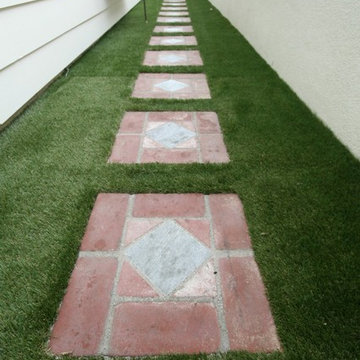
Custom stepping path on synthetic turf with copper lighting fixtures.
Photo- Torrey Pines Landscape Co., Inc
Idéer för en mellanstor eklektisk trädgård längs med huset, med marksten i tegel
Idéer för en mellanstor eklektisk trädgård längs med huset, med marksten i tegel
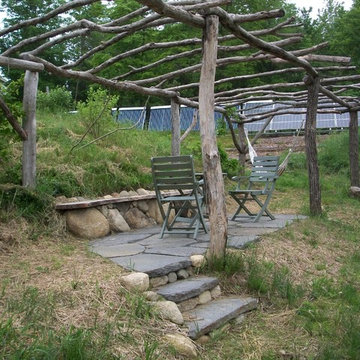
A black locust arbor with hardy kiwi vines overlooking the solar energy array and an edible forest garden.
Inspiration för en liten eklektisk uteplats längs med huset, med naturstensplattor och en pergola
Inspiration för en liten eklektisk uteplats längs med huset, med naturstensplattor och en pergola
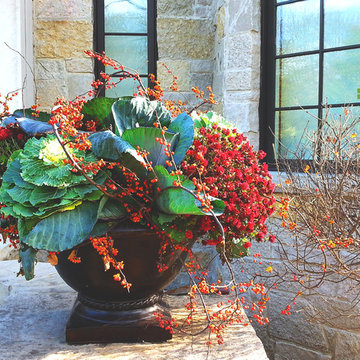
The fall containers take center stage when the temperatures begin to drop.
Idéer för en liten eklektisk formell trädgård i full sol längs med huset på våren, med utekrukor
Idéer för en liten eklektisk formell trädgård i full sol längs med huset på våren, med utekrukor
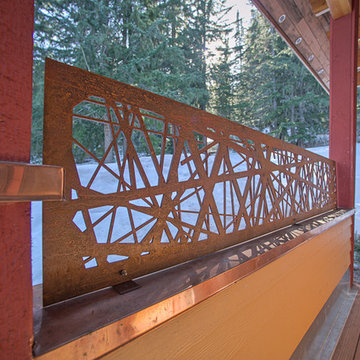
This corten fence topper was installed to help keep snow off the deck in winter at this Schweitzer Mountain Residence. The panel is a standard Revamp™ size and done in nest pattern
Photo Credit: Hamilton Photography
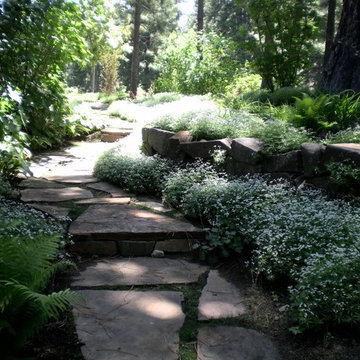
Shady pathway spilling over with Sweet Woodruff. Stone retaining wall, ferns, cool green, ferns, stone pathway, stone wall, stone retaining wall, shade garden, ground cover, shade ground cover, dappled light, natural garden
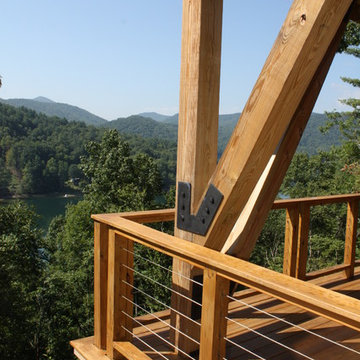
Nestled in the mountains at Lake Nantahala in western North Carolina, this secluded mountain retreat was designed for a couple and their two grown children.
The house is dramatically perched on an extreme grade drop-off with breathtaking mountain and lake views to the south. To maximize these views, the primary living quarters is located on the second floor; entry and guest suites are tucked on the ground floor. A grand entry stair welcomes you with an indigenous clad stone wall in homage to the natural rock face.
The hallmark of the design is the Great Room showcasing high cathedral ceilings and exposed reclaimed wood trusses. Grand views to the south are maximized through the use of oversized picture windows. Views to the north feature an outdoor terrace with fire pit, which gently embraced the rock face of the mountainside.
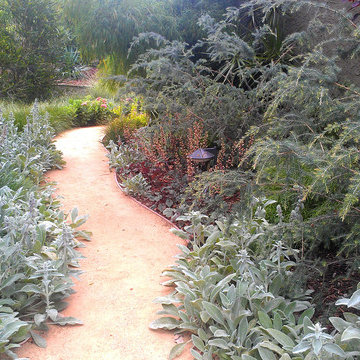
Photo by Ketti Kupper
Inspiration för en stor eklektisk trädgård i delvis sol längs med huset, med grus
Inspiration för en stor eklektisk trädgård i delvis sol längs med huset, med grus
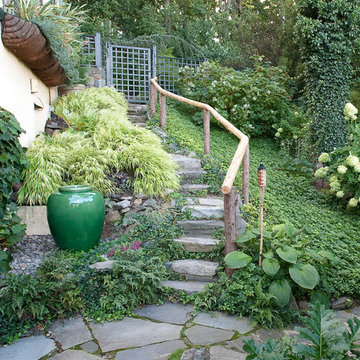
Designed and installed by Westover Landscape Design, Inc.
More at www.WestoverLD.com
Photos by Rich Pomerantz
Inspiration för eklektiska trädgårdar i skuggan längs med huset, med naturstensplattor
Inspiration för eklektiska trädgårdar i skuggan längs med huset, med naturstensplattor
679 foton på eklektiskt utomhusdesign längs med huset
4






