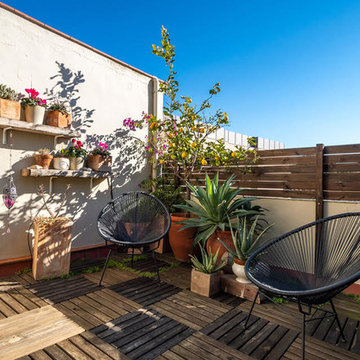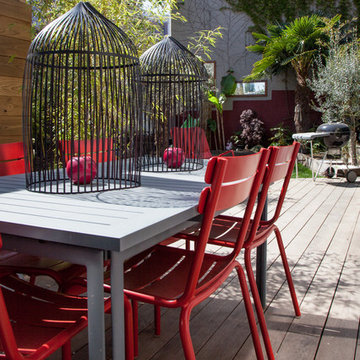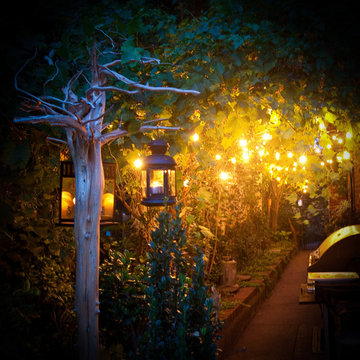Sortera efter:
Budget
Sortera efter:Populärt i dag
101 - 120 av 679 foton
Artikel 1 av 3
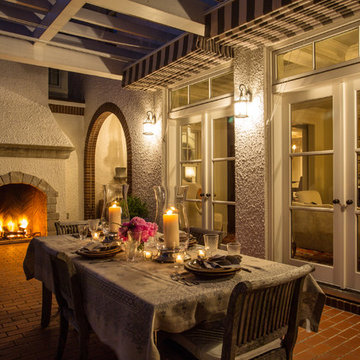
Country Estate brick patio with fireplace and rustic design.
Idéer för mellanstora eklektiska uteplatser längs med huset, med marksten i tegel, takförlängning och en öppen spis
Idéer för mellanstora eklektiska uteplatser längs med huset, med marksten i tegel, takförlängning och en öppen spis
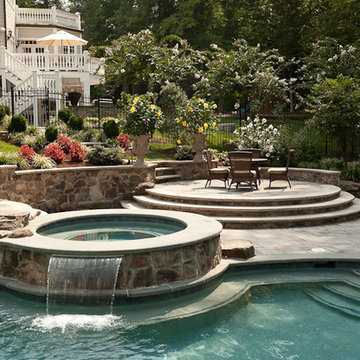
Our client constructed their new home on five wooded acres in Northern Virginia, and they requested our firm to help them design the ultimate backyard retreat complete with custom natural look pool as the main focal point. The pool was designed into an existing hillside, adding natural boulders and multiple waterfalls, raised spa. Next to the spa is a raised natural wood burning fire pit for those cool evenings or just a fun place for the kids to roast marshmallows.
The extensive Techo-bloc Inca paver pool deck, a large custom pool house complete with bar, kitchen/grill area, lounge area with 60" flat screen TV, full audio throughout the pool house & pool area with a full bath to complete the pool area.
For the back of the house, we included a custom composite waterproof deck with lounge area below, recessed lighting, ceiling fans & small outdoor grille area make this space a great place to hangout. For the man of the house, an avid golfer, a large Southwest synthetic putting green (2000 s.f.) with bunker and tee boxes keeps him on top of his game. A kids playhouse, connecting flagstone walks throughout, extensive non-deer appealing landscaping, outdoor lighting, and full irrigation fulfilled all of the client's design parameters.
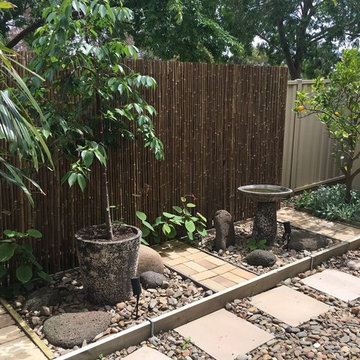
After shot - ATTWOOD
Inredning av en eklektisk liten trädgård i delvis sol längs med huset, med grus
Inredning av en eklektisk liten trädgård i delvis sol längs med huset, med grus
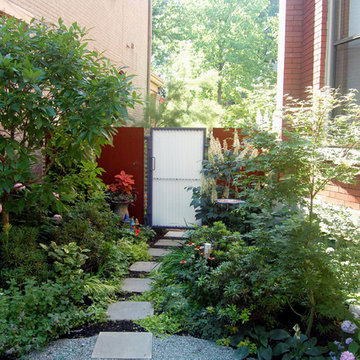
View towards entry gate from inside garden at rear of house. Gate is made from steel frame and corrugated 3-form fiber panel. Fence panels are 1/4" thick rusted steel afixed to painted steel frame.
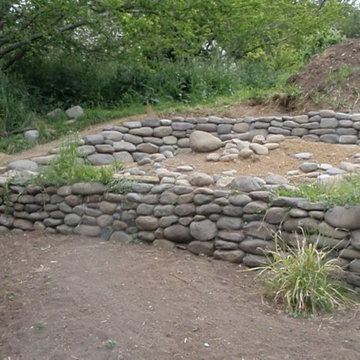
Terraces
Exempel på en mellanstor eklektisk trädgård i full sol längs med huset på hösten, med en stödmur
Exempel på en mellanstor eklektisk trädgård i full sol längs med huset på hösten, med en stödmur
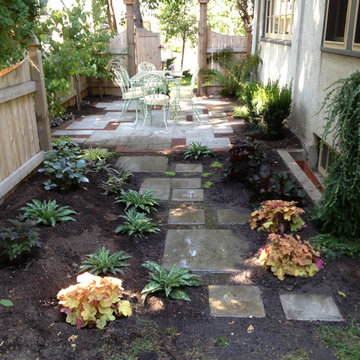
Cory Barton, Barton Design
Idéer för en liten eklektisk trädgård i skuggan längs med huset på sommaren, med marksten i betong
Idéer för en liten eklektisk trädgård i skuggan längs med huset på sommaren, med marksten i betong
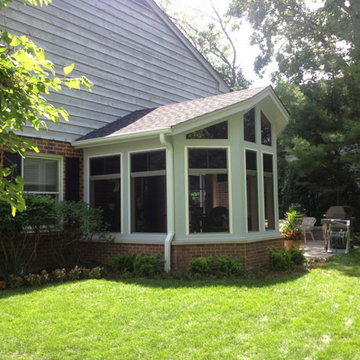
Finished H.Park Screened Porch Project
(KAdd Associates)
Eklektisk inredning av en mellanstor innätad veranda längs med huset, med marksten i tegel och takförlängning
Eklektisk inredning av en mellanstor innätad veranda längs med huset, med marksten i tegel och takförlängning
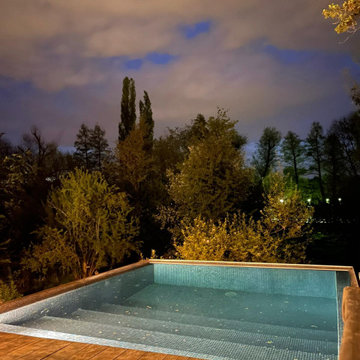
Exempel på en liten eklektisk rektangulär infinitypool längs med huset, med marksten i betong
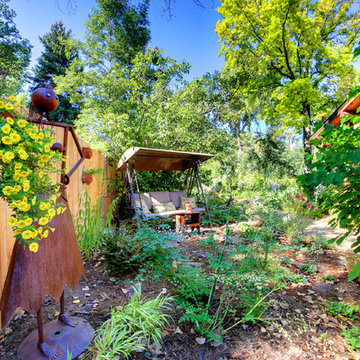
Denver Image Photography
Eklektisk inredning av en liten trädgård i delvis sol längs med huset på sommaren
Eklektisk inredning av en liten trädgård i delvis sol längs med huset på sommaren
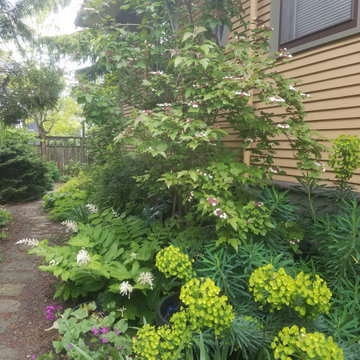
A lot can be done to create interest in a narrow side yard, with a mix of native and non-native plants
Bild på en liten eklektisk trädgård i skuggan längs med huset på våren, med naturstensplattor
Bild på en liten eklektisk trädgård i skuggan längs med huset på våren, med naturstensplattor
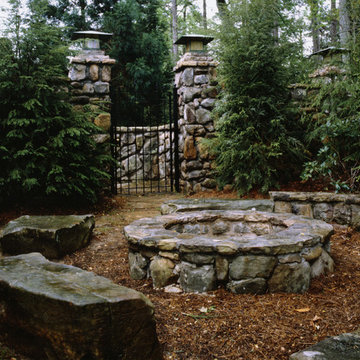
Exempel på en mellanstor eklektisk trädgård i delvis sol längs med huset, med en öppen spis och marktäckning
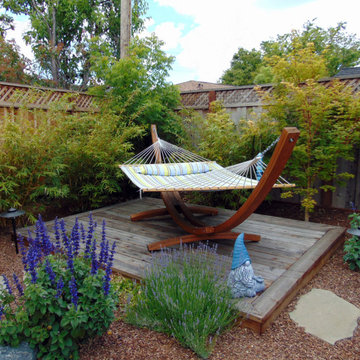
Idéer för stora eklektiska trädgårdar i full sol som tål torka, insynsskydd och längs med huset på våren, med trädäck
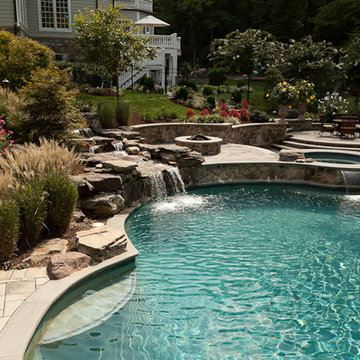
Our client constructed their new home on five wooded acres in Northern Virginia, and they requested our firm to help them design the ultimate backyard retreat complete with custom natural look pool as the main focal point. The pool was designed into an existing hillside, adding natural boulders and multiple waterfalls, raised spa. Next to the spa is a raised natural wood burning fire pit for those cool evenings or just a fun place for the kids to roast marshmallows.
The extensive Techo-bloc Inca paver pool deck, a large custom pool house complete with bar, kitchen/grill area, lounge area with 60" flat screen TV, full audio throughout the pool house & pool area with a full bath to complete the pool area.
For the back of the house, we included a custom composite waterproof deck with lounge area below, recessed lighting, ceiling fans & small outdoor grille area make this space a great place to hangout. For the man of the house, an avid golfer, a large Southwest synthetic putting green (2000 s.f.) with bunker and tee boxes keeps him on top of his game. A kids playhouse, connecting flagstone walks throughout, extensive non-deer appealing landscaping, outdoor lighting, and full irrigation fulfilled all of the client's design parameters.
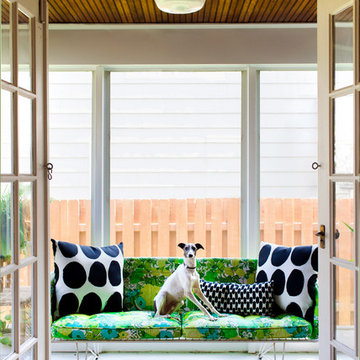
Idéer för eklektiska verandor längs med huset, med betongplatta och takförlängning
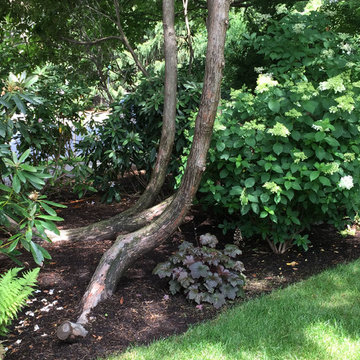
Idéer för att renovera en stor eklektisk uppfart längs med huset
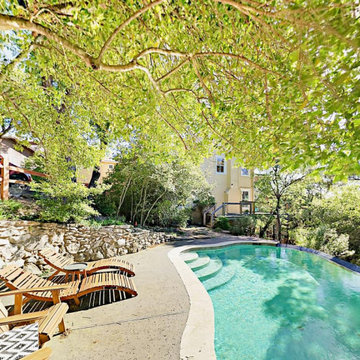
High Road Farmhouse is a classic two story farmhouse on a narrow, sloped lot; built on a structural steel foundation over a creek. The interior is a modern open floor plan on first floor with a dramatic craftsman stairway to the second floor bedrooms.
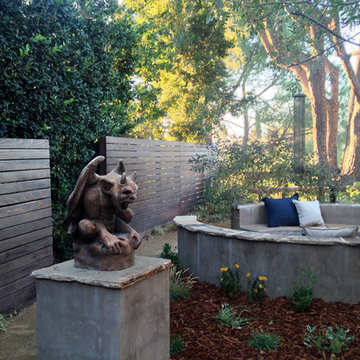
Photo by Ketti Kupper
Eklektisk inredning av en mellanstor trädgård i delvis sol längs med huset, med en trädgårdsgång och naturstensplattor
Eklektisk inredning av en mellanstor trädgård i delvis sol längs med huset, med en trädgårdsgång och naturstensplattor
679 foton på eklektiskt utomhusdesign längs med huset
6






