2 609 foton på eklektiskt utomhusdesign, med naturstensplattor
Sortera efter:
Budget
Sortera efter:Populärt i dag
101 - 120 av 2 609 foton
Artikel 1 av 3
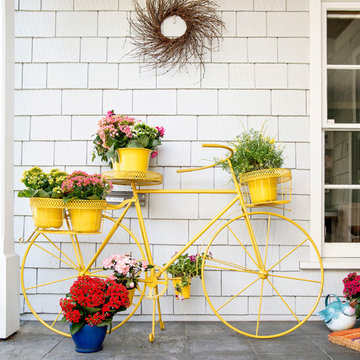
Adorable and unique plant stand shaped like a bright yellow bicycle.
Products and styling by Wayfair.com
Idéer för en mellanstor eklektisk veranda framför huset, med utekrukor och naturstensplattor
Idéer för en mellanstor eklektisk veranda framför huset, med utekrukor och naturstensplattor
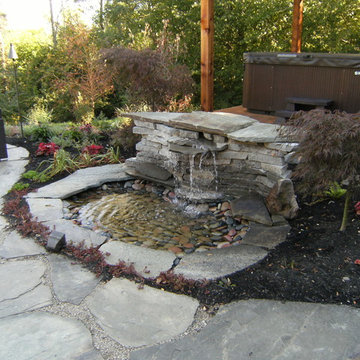
Michelle Andersen
Exempel på en mellanstor eklektisk bakgård, med en fontän och naturstensplattor
Exempel på en mellanstor eklektisk bakgård, med en fontän och naturstensplattor
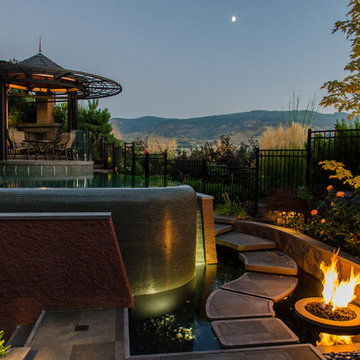
55' of continuously curved infinity edge incorporating full radius cap to keep water adhered to wall, avoiding splash out from narrow elevated runnel troughs, along with providing pristine operational silence.
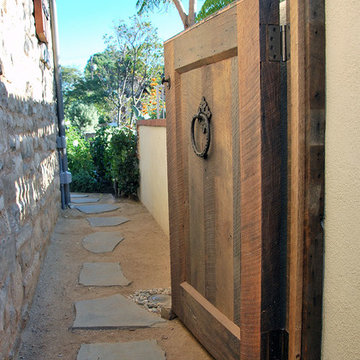
This Tuscan style gate in reclaimed wood gate could have easily been pulled out of a villa in Tuscany! Nonetheless, it was custom designed and hand made by Dynamic Garage Door's skilled designers and experienced craftsmen. Working with centuries-old reclaimed wood is a skill that requires a taste for the finer things in life much like aged wine. We strive to conserve the authentic and natural characteristics that mother nature has given every piece of lumber we collect from our supplying lumber yards in California. Our rustic style gates are intricately crafted to showcase the charming characteristics of the century-old wood used to fabricate our gates.
This particular gate was made by hand using reclaimed oak wood, a species that commonly yields earthy brown tones that played well with this home's existing rock walls and natural landscaping. Beefy knocker pulls were used to decorate and reinforce that rough, rustic appearance you would find on doors located in the Tuscan Riviera. Our designer, Mario Collazo, pulled his knowledge of authentic Tuscan architecture fusing it together with the home's existing color scheme and surfaces as an art canvas to further elaborate and enhance the home's Tuscan architectural taste. The curb appeal of this Tuscan Style home in Newport Beach, CA was automatically enhanced adding old world charm and artistic appeal.
Get custom designed gates that go with YOUR home, not ones that will resonate your neighbor's taste onto your home. Let Dynamic Garage Door create something unique, out-of-the-box that will harmonize with your home, express your personal taste and demonstrate true and accurate custom design!
Get a price or design consultation on any of our gate, shutter or garage door projects by calling our design and manufacturing center in Orange County, CA: (855) 343-3667
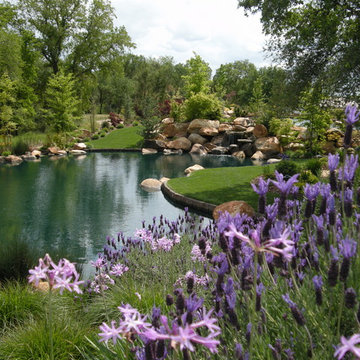
Bushnell Landscape Design-Build-Love.
For over two decades Bushnell’s Landscapes has been creating award-wining and extensively unique outdoor living spaces. Our construction division is a one stop shop for all of you outdoor needs, whether it’s a custom built outdoor kitchen or fireplace or simply revamping your existing plants and landscape. We have the experience to provide a creative solution for all your needs as well as a distinctively better landscape that will last for years to come.
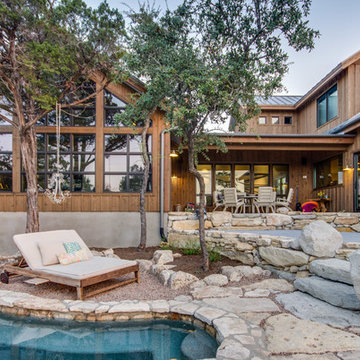
outside living area
Idéer för en stor eklektisk baddamm på baksidan av huset, med poolhus och naturstensplattor
Idéer för en stor eklektisk baddamm på baksidan av huset, med poolhus och naturstensplattor
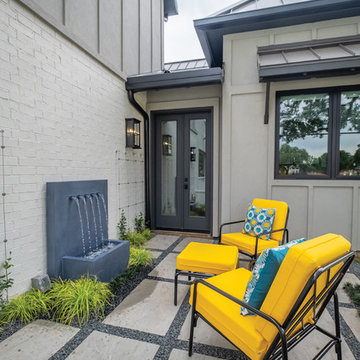
Idéer för att renovera en mellanstor eklektisk uteplats på baksidan av huset, med en fontän och naturstensplattor
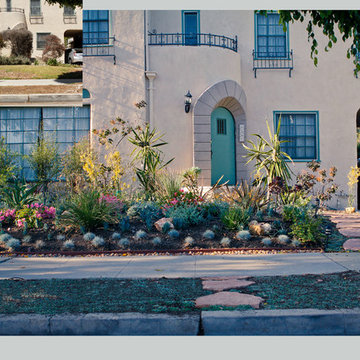
Daniel Bosler Photography
Bild på en mellanstor eklektisk trädgård i full sol som tål torka och framför huset, med naturstensplattor
Bild på en mellanstor eklektisk trädgård i full sol som tål torka och framför huset, med naturstensplattor
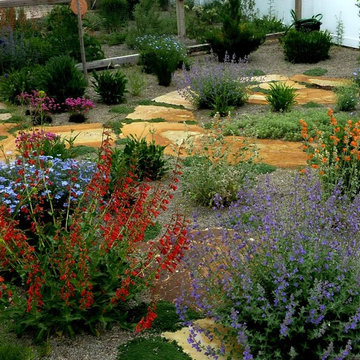
We removed a front lawn and created a gorgeous, textural garden in its place. A spiral stone path weaves through explosions of color. Photo: The Ardent Gardener Landscape Design
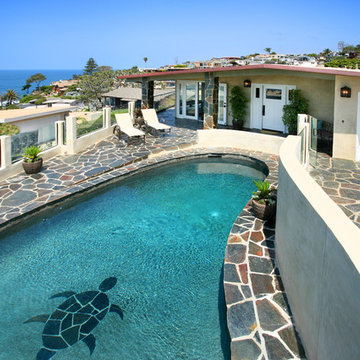
V.I.Photography & Design
Foto på en eklektisk pool framför huset, med naturstensplattor
Foto på en eklektisk pool framför huset, med naturstensplattor
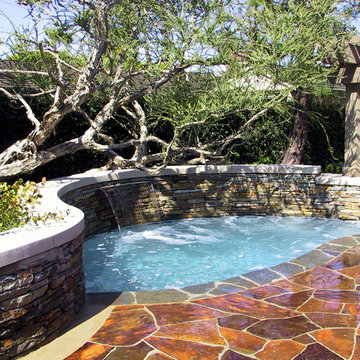
Foto på en eklektisk pool på baksidan av huset, med spabad och naturstensplattor
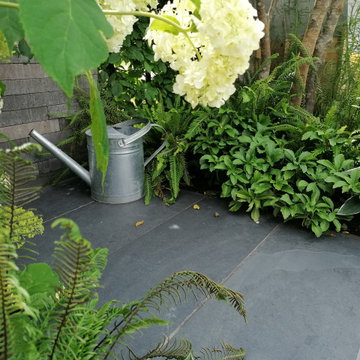
The creative design by Mike Long is an exemplar of responsible and resourceful design; blending old with new, with no compromise on style. The design uses Asian Blue Tumbled Limestone Setts for the water feature, rill and sunken seating area, with Brazilian Black Slate paving and Styleclad porcelain cladding to finish the contemporary look. Scaffold boards and poles are used for the bar, decking and pergola. Other salvaged materials include a rainwater harvester, pipework and taps and pallet timber, showing how the varied textures of weathered and worn materials can inject character to a space.

A small courtyard garden in San Francisco.
• Creative use of space in the dense, urban fabric of hilly SF.
• For the last several years the clients had carved out a make shift courtyard garden at the top of their driveway. It was one of the few flat spaces in their yard where they could sit in the sun and enjoy a cup of coffee. We turned the top of a steep driveway into a courtyard garden.
• The actual courtyard design was planned for the maximum dimensions possible to host a dining table and a seating area. The space is conveniently located outside their kitchen and home offices. However we needed to save driveway space for parking the cars and getting in and out.
• The design, fabrication and installation team was comprised of people we knew. I was an acquaintance to the clients having met them through good friends. The landscape contractor, Boaz Mor, http://www.boazmor.com/, is their neighbor and someone I worked with before. The metal fabricator is Murray Sandford of Moz Designs, https://mozdesigns.com/, https://www.instagram.com/moz_designs/ . Both contractors have long histories of working in the Bay Area on a variety of complex designs.
• The size of this garden belies the complexity of the design. We did not want to remove any of the concrete driveway which was 12” or more in thickness, except for the area where the large planter was going. The driveway sloped in two directions. In order to get a “level”, properly, draining patio, we had to start it at around 21” tall at the outside and end it flush by the garage doors.
• The fence is the artful element in the garden. It is made of power-coated aluminum. The panels match the house color; and posts match the house trim. The effect is quiet, blending into the overall property. The panels are dramatic. Each fence panel is a different size with a unique pattern.
• The exterior panels that you see from the street are an abstract riff on the seasons of the Persian walnut tree in their front yard. The cut-outs illustrate spring bloom when the walnut leafs out to autumn when the nuts drop to the ground and the squirrels eats them, leaving a mess of shells everywhere. Even the pesky squirrel appears on one of the panels.
• The interior panels, lining the entry into the courtyard, are an abstraction of the entire walnut tree.
• Although the panel design is made of perforations, the openings are designed to retain privacy when you are inside the courtyard.
• There is a large planter on one side of the courtyard, big enough for a tree to soften a harsh expanse of a neighboring wall. Light through the branches cast playful shadows on the wall behind.
• The lighting, mounted on the house is a nod to the client’s love of New Orleans gas lights.
• The paving is black stone from India, dark enough to absorb the warmth of the sun on a cool, summer San Francisco day.
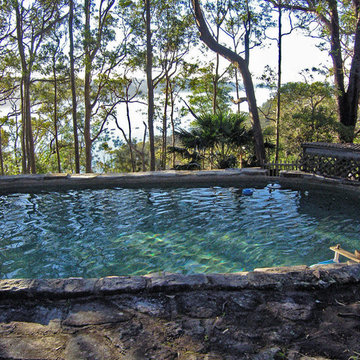
An existing handcrafted natural sandstone pool and terrace provides cool relief in the hot Australian summer. The dramatic view across Pittwater to Lion Island is filtered by palms and Eucalypts - native to the area.
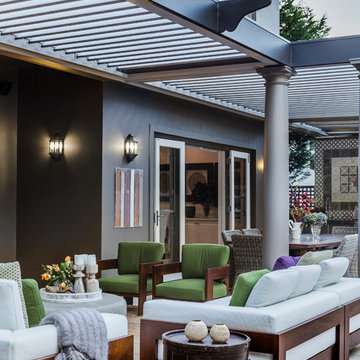
Photography by Maree Homer
Idéer för stora eklektiska uteplatser på baksidan av huset, med en pergola, utekök och naturstensplattor
Idéer för stora eklektiska uteplatser på baksidan av huset, med en pergola, utekök och naturstensplattor
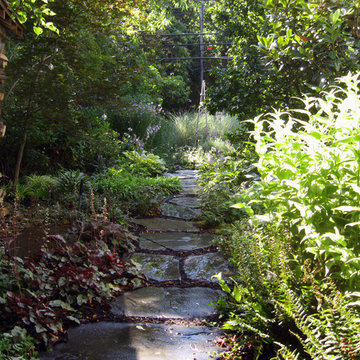
Idéer för en liten eklektisk trädgård i delvis sol längs med huset på sommaren, med en trädgårdsgång och naturstensplattor
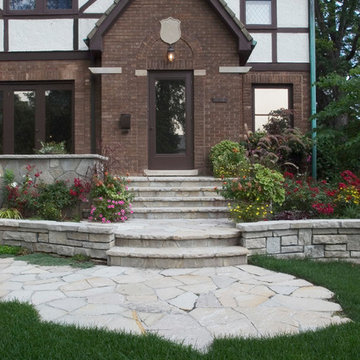
Photos by Linda Oyama Bryan
Inredning av en eklektisk liten trädgård framför huset, med en stödmur och naturstensplattor
Inredning av en eklektisk liten trädgård framför huset, med en stödmur och naturstensplattor
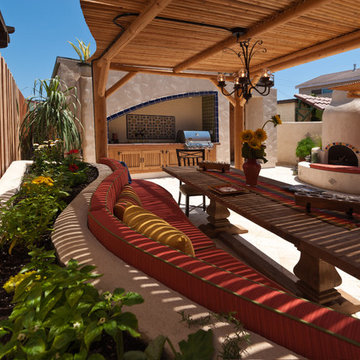
Bringing south of the boarder to the north of the boarder our Mexican Baja theme courtyard/living room makeover in Coronado Island is where our client have their entertainment now and enjoy the great San Diego weather daily. We've designed the courtyard to be a true outdoor living space with a full kitchen, dinning area, and a lounging area next to an outdoor fireplace. And best of all a fully engaged 15 feet pocket door system that opens the living room right out to the courtyard. A dream comes true for our client!
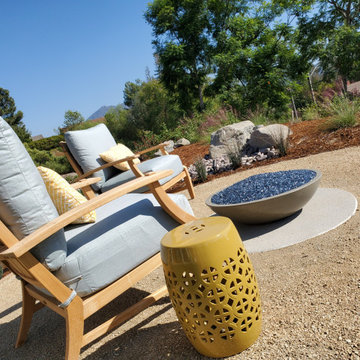
This property was covered with pink rock when our client called us. In an effort to be gentle on the environment, and to save money, the client took our suggestion to work with what they had by incorporating more contrasting rock to bring the property together in a cohesive design. The clients are active birders and wanted to grow their own food including vegetables and fruits. We worked with interior designer, Nikki Klugh, to select gorgeous furniture to compliment the design.
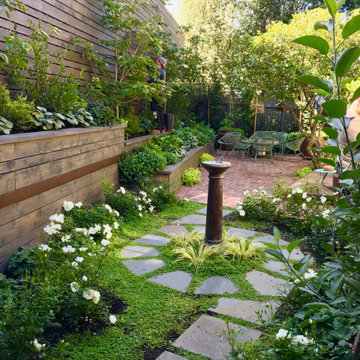
Idéer för små eklektiska bakgårdar i delvis sol på våren, med en trädgårdsgång och naturstensplattor
2 609 foton på eklektiskt utomhusdesign, med naturstensplattor
6





