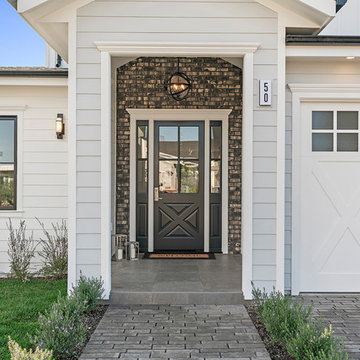9 979 foton på entré, med en svart dörr
Sortera efter:
Budget
Sortera efter:Populärt i dag
1 - 20 av 9 979 foton
Artikel 1 av 2
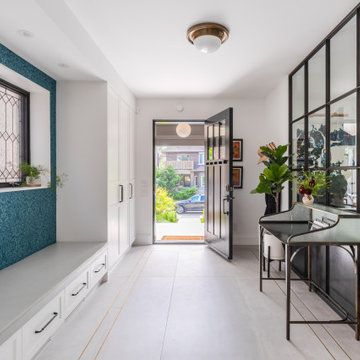
The foyer sets the tone with a blend of contemporary materials - such as the concrete tile and brass inlay floor - with antique pieces and vintage-inspired details , such as the glass side table and custom metal screen.
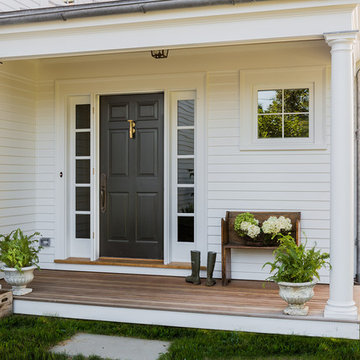
Michael J. Lee Photography
Klassisk inredning av en ingång och ytterdörr, med vita väggar, mellanmörkt trägolv, en svart dörr och en enkeldörr
Klassisk inredning av en ingång och ytterdörr, med vita väggar, mellanmörkt trägolv, en svart dörr och en enkeldörr
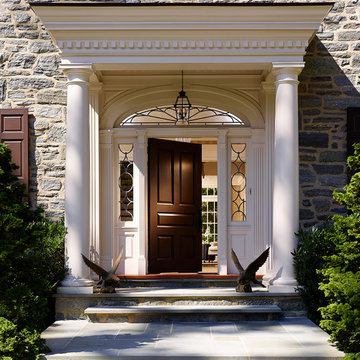
Photos © Jeffrey Totaro, 2013
Pinemar, Inc.- Philadelphia General Contractor & Home Builder.
Idéer för en klassisk ingång och ytterdörr, med en enkeldörr och en svart dörr
Idéer för en klassisk ingång och ytterdörr, med en enkeldörr och en svart dörr

Inspiration för en liten lantlig foajé, med vita väggar, mellanmörkt trägolv, en enkeldörr, en svart dörr och brunt golv

Benjamin Benschneider
Inspiration för stora moderna ingångspartier, med vita väggar, kalkstensgolv, en pivotdörr, en svart dörr och vitt golv
Inspiration för stora moderna ingångspartier, med vita väggar, kalkstensgolv, en pivotdörr, en svart dörr och vitt golv

Joyelle west photography
Inredning av ett lantligt mellanstort kapprum, med vita väggar, klinkergolv i keramik och en svart dörr
Inredning av ett lantligt mellanstort kapprum, med vita väggar, klinkergolv i keramik och en svart dörr
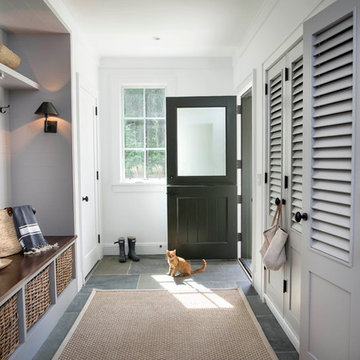
Photography by Lissa Gotwals
Foto på ett lantligt kapprum, med skiffergolv, en tvådelad stalldörr och en svart dörr
Foto på ett lantligt kapprum, med skiffergolv, en tvådelad stalldörr och en svart dörr
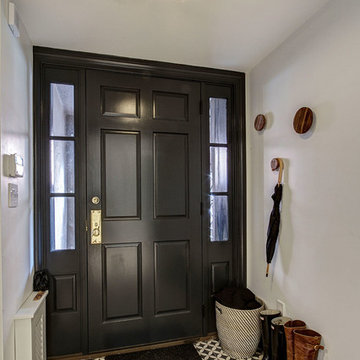
Entry Hall
Idéer för en klassisk ingång och ytterdörr, med grå väggar, klinkergolv i keramik, en enkeldörr och en svart dörr
Idéer för en klassisk ingång och ytterdörr, med grå väggar, klinkergolv i keramik, en enkeldörr och en svart dörr

Coronado, CA
The Alameda Residence is situated on a relatively large, yet unusually shaped lot for the beachside community of Coronado, California. The orientation of the “L” shaped main home and linear shaped guest house and covered patio create a large, open courtyard central to the plan. The majority of the spaces in the home are designed to engage the courtyard, lending a sense of openness and light to the home. The aesthetics take inspiration from the simple, clean lines of a traditional “A-frame” barn, intermixed with sleek, minimal detailing that gives the home a contemporary flair. The interior and exterior materials and colors reflect the bright, vibrant hues and textures of the seaside locale.

Hillside Farmhouse sits on a steep East-sloping hill. We set it across the slope, which allowed us to separate the site into a public, arrival side to the North and a private, garden side to the South. The house becomes the long wall, one room wide, that organizes the site into its two parts.
The garage wing, running perpendicularly to the main house, forms a courtyard at the front door. Cars driving in are welcomed by the wide front portico and interlocking stair tower. On the opposite side, under a parade of dormers, the Dining Room saddle-bags into the garden, providing views to the South and East. Its generous overhang keeps out the hot summer sun, but brings in the winter sun.
The house is a hybrid of ‘farm house’ and ‘country house’. It simultaneously relates to the active contiguous farm and the classical imagery prevalent in New England architecture.
Photography by Robert Benson and Brian Tetrault
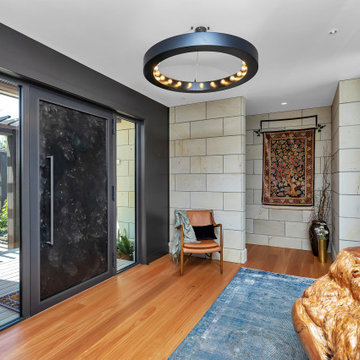
Inspiration för moderna foajéer, med mellanmörkt trägolv, en svart dörr och brunt golv
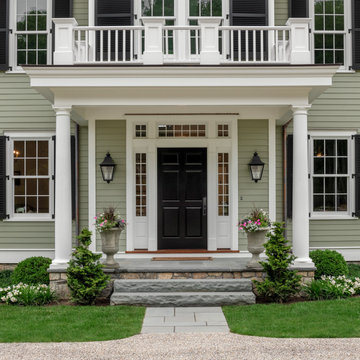
Entry
Inspiration för stora klassiska ingångspartier, med gröna väggar, kalkstensgolv, en enkeldörr, en svart dörr och blått golv
Inspiration för stora klassiska ingångspartier, med gröna väggar, kalkstensgolv, en enkeldörr, en svart dörr och blått golv

Bild på en stor maritim foajé, med vita väggar, ljust trägolv, en pivotdörr, en svart dörr och beiget golv

Entryway with modern staircase and white oak wood stairs and ceiling details.
Idéer för en klassisk entré, med vita väggar, ljust trägolv, en enkeldörr, en svart dörr och brunt golv
Idéer för en klassisk entré, med vita väggar, ljust trägolv, en enkeldörr, en svart dörr och brunt golv

The glass entry in this new construction allows views from the front steps, through the house, to a waterfall feature in the back yard. Wood on walls, floors & ceilings (beams, doors, insets, etc.,) warms the cool, hard feel of steel/glass.

The original foyer of this 1959 home was dark and cave like. The ceiling could not be raised because of AC equipment above, so the designer decided to "visually open" the space by removing a portion of the wall between the kitchen and the foyer. The team designed and installed a "see through" walnut dividing wall to allow light to spill into the space. A peek into the kitchen through the geometric triangles on the walnut wall provides a "wow" factor for the foyer.
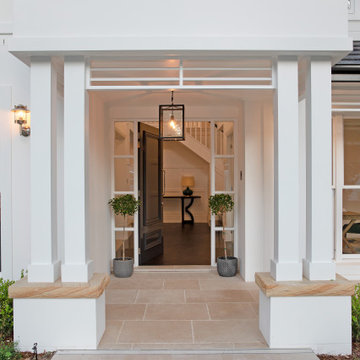
Inspiration för en stor maritim ingång och ytterdörr, med vita väggar, travertin golv, en enkeldörr, en svart dörr och beiget golv

Sofia Joelsson Design, Interior Design Services. Interior Foyer, two story New Orleans new construction. Marble porcelain tiles, Rod Iron dark wood Staircase, Crystal Chandelier, Wood Flooring, Colorful art, Mirror, Large baseboards, wainscot, Console Table, Living Room
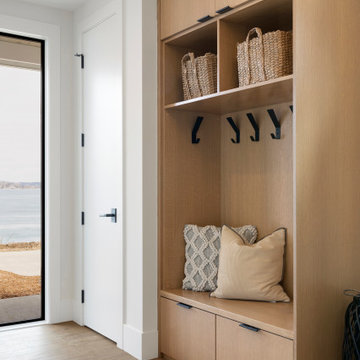
Idéer för mellanstora funkis ingångspartier, med vita väggar, mellanmörkt trägolv, en enkeldörr, en svart dörr och brunt golv
9 979 foton på entré, med en svart dörr
1
