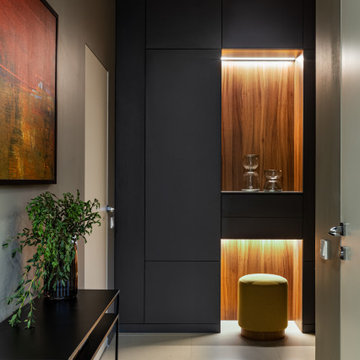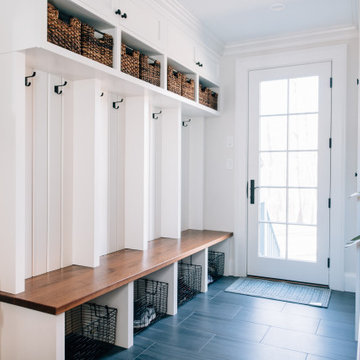21 173 foton på entré, med grå väggar
Sortera efter:
Budget
Sortera efter:Populärt i dag
141 - 160 av 21 173 foton
Artikel 1 av 2

Klassisk inredning av ett mellanstort kapprum, med grå väggar, klinkergolv i keramik och flerfärgat golv

In the Entry, we added the same electrified glass into a custom built front door for this home. This new double door now is clear when our homeowner wants to see out and frosted when he doesn't! Design/Remodel by Hatfield Builders & Remodelers | Photography by Versatile Imaging

This mudroom was designed to fit the lifestyle of a busy family of four. Originally, there was just a long, narrow corridor that served as the mudroom. A bathroom and laundry room were re-located to create a mudroom wide enough for custom built-in storage on both sides of the corridor. To one side, there is eleven feel of shelves for shoes. On the other side of the corridor, there is a combination of both open and closed, multipurpose built-in storage. A tall cabinet provides space for sporting equipment. There are four cubbies, giving each family member a place to hang their coats, with a bench below that provide a place to sit and remove your shoes. To the left of the cubbies is a small shower area for rinsing muddy shoes and giving baths to the family dog.
Interior Designer: Adams Interior Design
Photo by: Daniel Contelmo Jr.

Christopher Davison, AIA
Inspiration för ett mellanstort vintage kapprum, med grå väggar, klinkergolv i porslin, en enkeldörr och en vit dörr
Inspiration för ett mellanstort vintage kapprum, med grå väggar, klinkergolv i porslin, en enkeldörr och en vit dörr
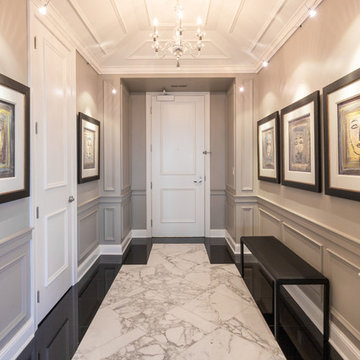
Bild på en mellanstor vintage hall, med grå väggar, marmorgolv, en enkeldörr och en vit dörr
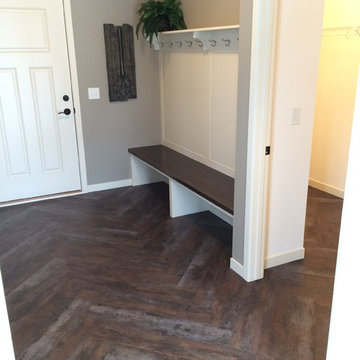
This trendy Herringbone pattern is matched with a rustic-looking wood to create vintage charm in the modern home.
CAP Carpet & Flooring is the leading provider of flooring & area rugs in the Twin Cities. CAP Carpet & Flooring is a locally owned and operated company, and we pride ourselves on helping our customers feel welcome from the moment they walk in the door. We are your neighbors. We work and live in your community and understand your needs. You can expect the very best personal service on every visit to CAP Carpet & Flooring and value and warranties on every flooring purchase. Our design team has worked with homeowners, contractors and builders who expect the best. With over 30 years combined experience in the design industry, Angela, Sandy, Sunnie,Maria, Caryn and Megan will be able to help whether you are in the process of building, remodeling, or re-doing. Our design team prides itself on being well versed and knowledgeable on all the up to date products and trends in the floor covering industry as well as countertops, paint and window treatments. Their passion and knowledge is abundant, and we're confident you'll be nothing short of impressed with their expertise and professionalism. When you love your job, it shows: the enthusiasm and energy our design team has harnessed will bring out the best in your project. Make CAP Carpet & Flooring your first stop when considering any type of home improvement project- we are happy to help you every single step of the way.

Katie Merkle
Exempel på ett stort lantligt kapprum, med grå väggar, ljust trägolv och en svart dörr
Exempel på ett stort lantligt kapprum, med grå väggar, ljust trägolv och en svart dörr

Custom designed "cubbies" insure that the Mud Room stays neat & tidy.
Robert Benson Photography
Idéer för stora lantliga kapprum, med grå väggar, en enkeldörr, mellanmörkt trägolv och en vit dörr
Idéer för stora lantliga kapprum, med grå väggar, en enkeldörr, mellanmörkt trägolv och en vit dörr

custom wall mounted wall shelf with concealed hinges, Makassar High Gloss Lacquer
Inspiration för mellanstora moderna foajéer, med grå väggar, betonggolv och grått golv
Inspiration för mellanstora moderna foajéer, med grå väggar, betonggolv och grått golv

Foto på en mellanstor vintage foajé, med grå väggar, mellanmörkt trägolv och en svart dörr

Inspiration för ett litet lantligt kapprum, med grå väggar, ljust trägolv, en enkeldörr, en svart dörr och grått golv

Inspiration för mellanstora lantliga kapprum, med grå väggar, ljust trägolv och brunt golv
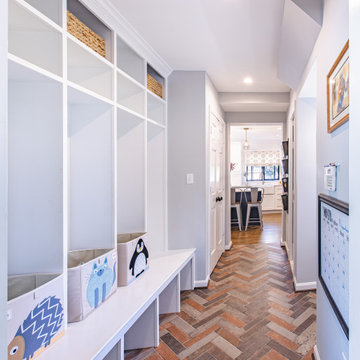
FineCraft Contractors, Inc.
AHF Designs
William L. Feeney Architect
Inspiration för mellanstora klassiska kapprum, med grå väggar, skiffergolv och flerfärgat golv
Inspiration för mellanstora klassiska kapprum, med grå väggar, skiffergolv och flerfärgat golv
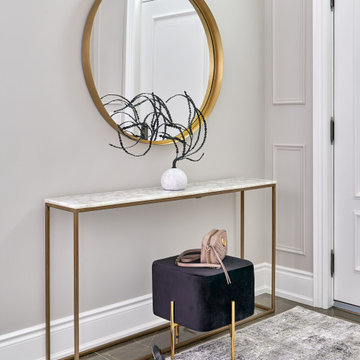
Idéer för små vintage foajéer, med grå väggar, marmorgolv, en enkeldörr, en vit dörr och brunt golv

This cottage style mudroom in all white gives ample storage just as you walk in the door. It includes a counter to drop off groceries, a bench with shoe storage below, and multiple large coat hooks for hats, jackets, and handbags. The design also includes deep cabinets to store those unsightly bulk items.

An original Sandy Cohen design mid-century house in Laurelhurst neighborhood in Seattle. The house was originally built for illustrator Irwin Caplan, known for the "Famous Last Words" comic strip in the Saturday Evening Post. The residence was recently bought from Caplan’s estate by new owners, who found that it ultimately needed both cosmetic and functional upgrades. A renovation led by SHED lightly reorganized the interior so that the home’s midcentury character can shine.
LEICHT cabinet in frosty white c-channel in alum color. Wrap in custom VG Fir panel.
DWELL Magazine article
DeZeen article
Design by SHED Architecture & Design
Photography by: Rafael Soldi

Paneled barrel foyer with double arched door, flanked by formal living and dining rooms. Beautiful wood floor in a herringbone pattern.
Exempel på en mellanstor amerikansk foajé, med grå väggar, mellanmörkt trägolv, en dubbeldörr och mellanmörk trädörr
Exempel på en mellanstor amerikansk foajé, med grå väggar, mellanmörkt trägolv, en dubbeldörr och mellanmörk trädörr
21 173 foton på entré, med grå väggar
8

