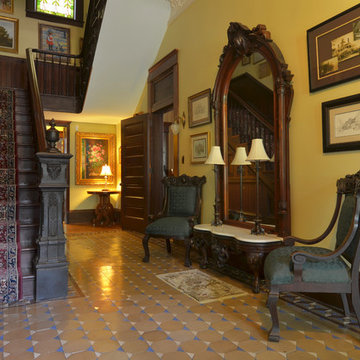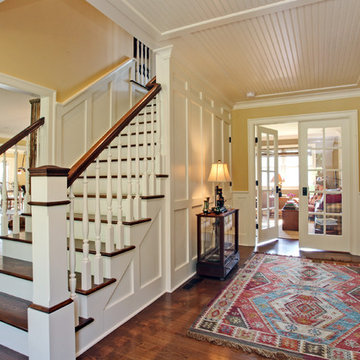2 760 foton på entré, med gula väggar
Sortera efter:
Budget
Sortera efter:Populärt i dag
181 - 200 av 2 760 foton
Artikel 1 av 2
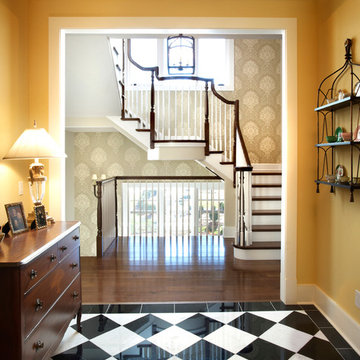
Jad Ryherd Photography.
Interior Designer: Kristin Petro Interiors, inc. Go to Kristin Petro Interiors' Houzz page for more images and to submit questions.
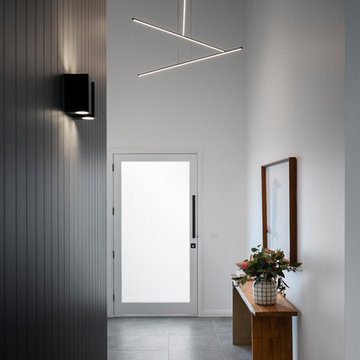
For this new family home, the interior design aesthetic was sleek and modern. A strong palette of black, charcoal and white. Black VJ wall cladding adds a little drama to this entrance. Built by Robert, Paragalli, R.E.P Building. Wall cladding by Joe Whitfield. Photography by Hcreations.

Photographer: Calgary Photos
Builder: www.timberstoneproperties.ca
Amerikansk inredning av en stor foajé, med gula väggar, skiffergolv, en dubbeldörr och mörk trädörr
Amerikansk inredning av en stor foajé, med gula väggar, skiffergolv, en dubbeldörr och mörk trädörr
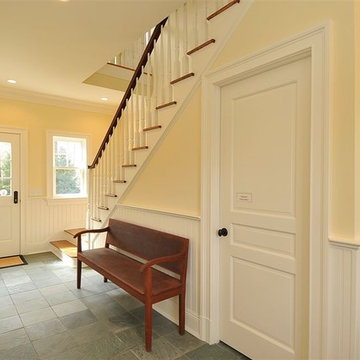
•Beaded panel wainscoting
•1 closet for storage and coats; with melamine closet system
•Full bath with beaded panel walls, Kohler sink and toilet, chrome Rohl faucet and shower fixtures, glass shower enclosure, white ceramic subway tile walls, floors and shower basin slate
•Service staircase to family bedrooms and to finished lower level, red oak treads
•Additional entrance from garage; fire rated door
•Custom desk/message center (matching kitchen) with wood countertop and TV/computer location.
•Formal crown mouldings 1 piece, window and door casing 1 piece, plynth blocks on door and cased openings
•Slate tile flooring
•Electrical outlets located in baseboard; recessed lights and sconces installed
•Custom built-in bench, cubbies and coat hooks
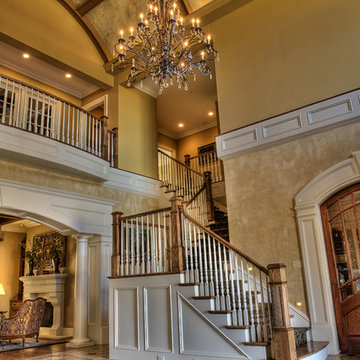
Large estate home located in Greenville, SC. Photos by TJ Getz. This is the 2nd home we have built for this family. It is a large, traditional brick and stone home with wonderful interiors.
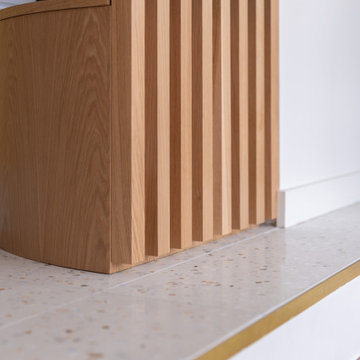
Dans cette maison datant de 1993, il y avait une grande perte de place au RDCH; Les clients souhaitaient une rénovation totale de ce dernier afin de le restructurer. Ils rêvaient d'un espace évolutif et chaleureux. Nous avons donc proposé de re-cloisonner l'ensemble par des meubles sur mesure et des claustras. Nous avons également proposé d'apporter de la lumière en repeignant en blanc les grandes fenêtres donnant sur jardin et en retravaillant l'éclairage. Et, enfin, nous avons proposé des matériaux ayant du caractère et des coloris apportant du peps!
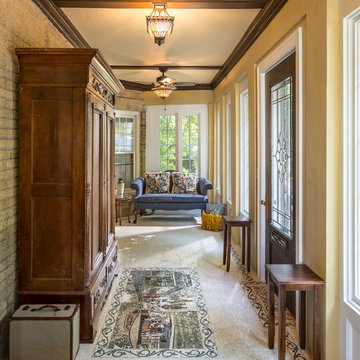
The ceiling was retained, retrimmed with 1 x 6 trim boards hiding the electrical runs. The clean sharp lines of the window and door are evident. A repurposed 90” x 38” wide entry door with mortised hinges and lock was refinished thus tying together the old with the new.

Luxurious modern take on a traditional white Italian villa. An entry with a silver domed ceiling, painted moldings in patterns on the walls and mosaic marble flooring create a luxe foyer. Into the formal living room, cool polished Crema Marfil marble tiles contrast with honed carved limestone fireplaces throughout the home, including the outdoor loggia. Ceilings are coffered with white painted
crown moldings and beams, or planked, and the dining room has a mirrored ceiling. Bathrooms are white marble tiles and counters, with dark rich wood stains or white painted. The hallway leading into the master bedroom is designed with barrel vaulted ceilings and arched paneled wood stained doors. The master bath and vestibule floor is covered with a carpet of patterned mosaic marbles, and the interior doors to the large walk in master closets are made with leaded glass to let in the light. The master bedroom has dark walnut planked flooring, and a white painted fireplace surround with a white marble hearth.
The kitchen features white marbles and white ceramic tile backsplash, white painted cabinetry and a dark stained island with carved molding legs. Next to the kitchen, the bar in the family room has terra cotta colored marble on the backsplash and counter over dark walnut cabinets. Wrought iron staircase leading to the more modern media/family room upstairs.
Project Location: North Ranch, Westlake, California. Remodel designed by Maraya Interior Design. From their beautiful resort town of Ojai, they serve clients in Montecito, Hope Ranch, Malibu, Westlake and Calabasas, across the tri-county areas of Santa Barbara, Ventura and Los Angeles, south to Hidden Hills- north through Solvang and more.
Creamy white glass cabinetry and seat at the bottom of a stairwell. Green Slate floor, this is a Cape Cod home on the California ocean front.
Stan Tenpenny, contractor,
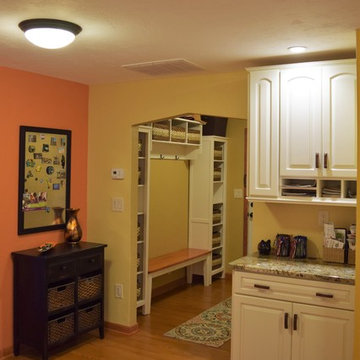
Darrell Kauric
Foto på ett mellanstort vintage kapprum, med gula väggar, mellanmörkt trägolv och brunt golv
Foto på ett mellanstort vintage kapprum, med gula väggar, mellanmörkt trägolv och brunt golv
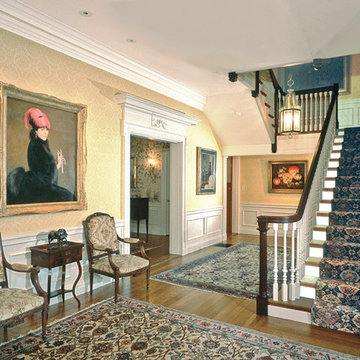
Peter LaBau
Klassisk inredning av en stor hall, med gula väggar, mellanmörkt trägolv, en enkeldörr och en vit dörr
Klassisk inredning av en stor hall, med gula väggar, mellanmörkt trägolv, en enkeldörr och en vit dörr
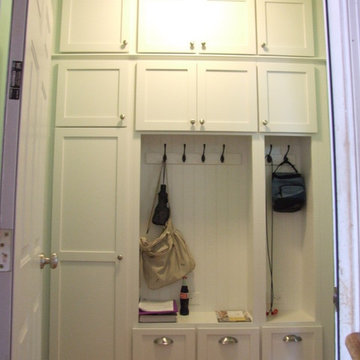
Step in from the garage to an organized mudroom. Hooks on breadboard, drawers, cabinets, cloak closet. Fieldstone cabinets - Bristol style painted white on maple wood. Designed by Sherry Wohn.
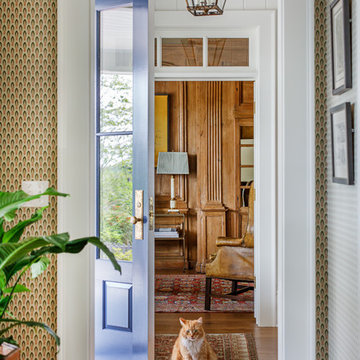
Jessie Preza
Inspiration för klassiska ingångspartier, med gula väggar, ljust trägolv, en enkeldörr och en blå dörr
Inspiration för klassiska ingångspartier, med gula väggar, ljust trägolv, en enkeldörr och en blå dörr
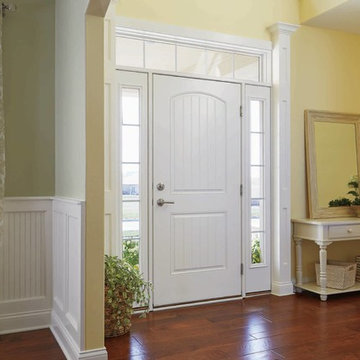
Inredning av en shabby chic-inspirerad mellanstor ingång och ytterdörr, med gula väggar, mörkt trägolv, en enkeldörr, en vit dörr och brunt golv
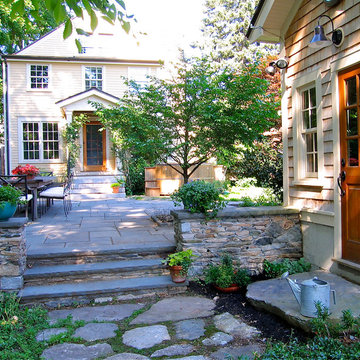
This project was on the cover of the book In-laws, Outlaws and Granny Flats.
Idéer för att renovera en mellanstor vintage entré, med gula väggar, en enkeldörr och mellanmörk trädörr
Idéer för att renovera en mellanstor vintage entré, med gula väggar, en enkeldörr och mellanmörk trädörr
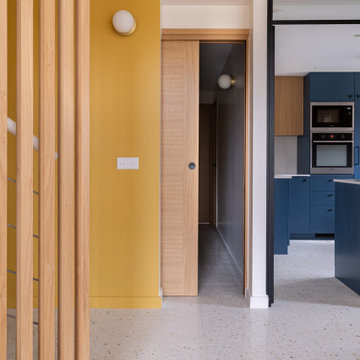
Dans cette maison datant de 1993, il y avait une grande perte de place au RDCH; Les clients souhaitaient une rénovation totale de ce dernier afin de le restructurer. Ils rêvaient d'un espace évolutif et chaleureux. Nous avons donc proposé de re-cloisonner l'ensemble par des meubles sur mesure et des claustras. Nous avons également proposé d'apporter de la lumière en repeignant en blanc les grandes fenêtres donnant sur jardin et en retravaillant l'éclairage. Et, enfin, nous avons proposé des matériaux ayant du caractère et des coloris apportant du peps!
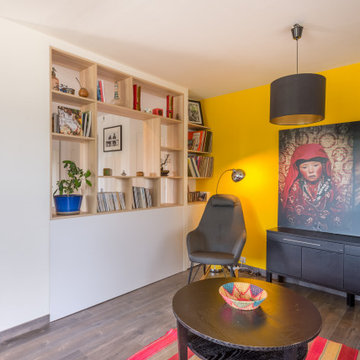
La création d’un SAS, qui permettrait à la fois de délimiter l’entrée du séjour et de gagner en espaces de rangement.
Foto på en liten nordisk foajé, med gula väggar, klinkergolv i keramik, en enkeldörr, en vit dörr och beiget golv
Foto på en liten nordisk foajé, med gula väggar, klinkergolv i keramik, en enkeldörr, en vit dörr och beiget golv
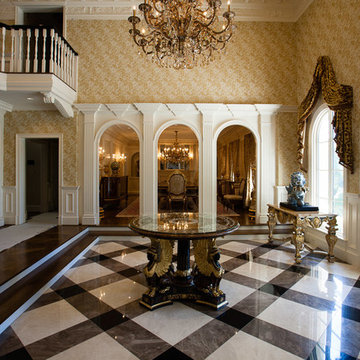
Andrea Joseph Photography
Idéer för en stor klassisk foajé, med marmorgolv, en dubbeldörr, mörk trädörr, flerfärgat golv och gula väggar
Idéer för en stor klassisk foajé, med marmorgolv, en dubbeldörr, mörk trädörr, flerfärgat golv och gula väggar
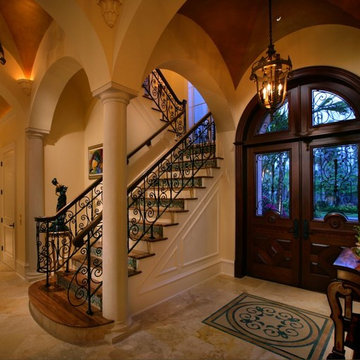
Doug Thompson Photography
Idéer för medelhavsstil foajéer, med gula väggar, marmorgolv, en dubbeldörr och glasdörr
Idéer för medelhavsstil foajéer, med gula väggar, marmorgolv, en dubbeldörr och glasdörr
2 760 foton på entré, med gula väggar
10
