Entré
Sortera efter:
Budget
Sortera efter:Populärt i dag
201 - 220 av 3 126 foton
Artikel 1 av 2
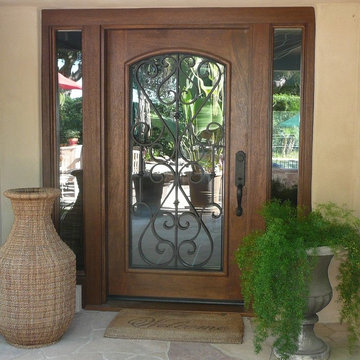
Redlands, CA Entry door and 2 side-lites.
Wood: Mahogany pre-hung.
Hardware: Weslock molten bronze collection
Inspiration för en medelhavsstil foajé, med bruna väggar, skiffergolv, en enkeldörr och mellanmörk trädörr
Inspiration för en medelhavsstil foajé, med bruna väggar, skiffergolv, en enkeldörr och mellanmörk trädörr
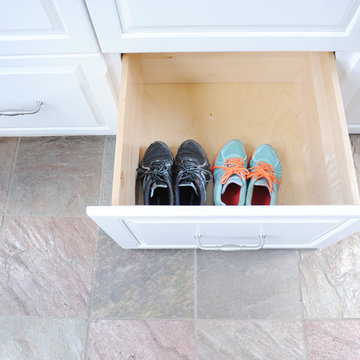
Stephanie London
Bild på ett litet vintage kapprum, med blå väggar och skiffergolv
Bild på ett litet vintage kapprum, med blå väggar och skiffergolv
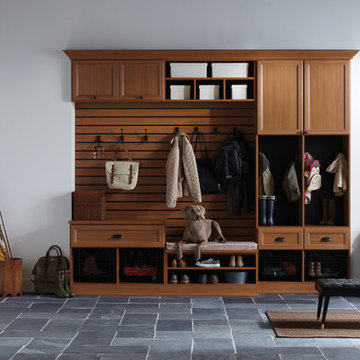
Traditional-styled Mudroom with Five-Piece Door & Drawer Faces
Foto på ett mellanstort rustikt kapprum, med vita väggar, skiffergolv, en dubbeldörr och en vit dörr
Foto på ett mellanstort rustikt kapprum, med vita väggar, skiffergolv, en dubbeldörr och en vit dörr
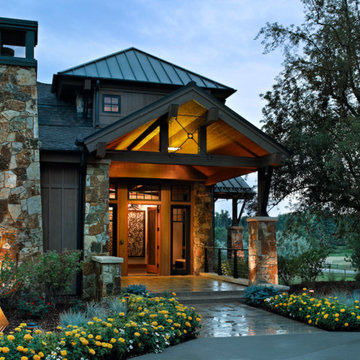
This elegant expression of a modern Colorado style home combines a rustic regional exterior with a refined contemporary interior. The client's private art collection is embraced by a combination of modern steel trusses, stonework and traditional timber beams. Generous expanses of glass allow for view corridors of the mountains to the west, open space wetlands towards the south and the adjacent horse pasture on the east.
Builder: Cadre General Contractors
http://www.cadregc.com
Photograph: Ron Ruscio Photography
http://ronrusciophotography.com/
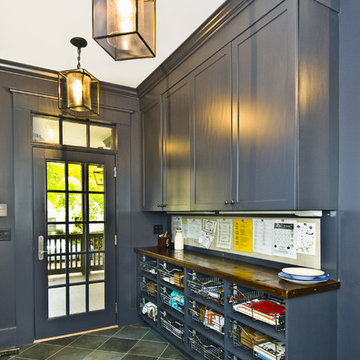
Idéer för att renovera ett stort vintage kapprum, med skiffergolv, en enkeldörr, glasdörr, grått golv och grå väggar

Inspiration för ett stort rustikt kapprum, med skiffergolv, en enkeldörr, mörk trädörr, grått golv och bruna väggar
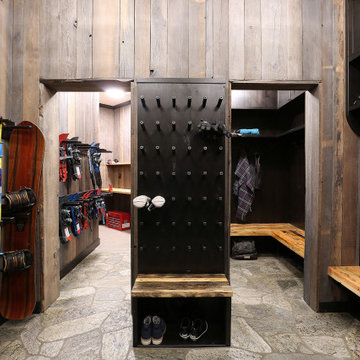
A well designed ski in bootroom with custom millwork.
Wormwood benches, glove dryer, boot dryer, and custom equipment racks make this bootroom beautiful and functional.

ZeroEnergy Design (ZED) created this modern home for a progressive family in the desirable community of Lexington.
Thoughtful Land Connection. The residence is carefully sited on the infill lot so as to create privacy from the road and neighbors, while cultivating a side yard that captures the southern sun. The terraced grade rises to meet the house, allowing for it to maintain a structured connection with the ground while also sitting above the high water table. The elevated outdoor living space maintains a strong connection with the indoor living space, while the stepped edge ties it back to the true ground plane. Siting and outdoor connections were completed by ZED in collaboration with landscape designer Soren Deniord Design Studio.
Exterior Finishes and Solar. The exterior finish materials include a palette of shiplapped wood siding, through-colored fiber cement panels and stucco. A rooftop parapet hides the solar panels above, while a gutter and site drainage system directs rainwater into an irrigation cistern and dry wells that recharge the groundwater.
Cooking, Dining, Living. Inside, the kitchen, fabricated by Henrybuilt, is located between the indoor and outdoor dining areas. The expansive south-facing sliding door opens to seamlessly connect the spaces, using a retractable awning to provide shade during the summer while still admitting the warming winter sun. The indoor living space continues from the dining areas across to the sunken living area, with a view that returns again to the outside through the corner wall of glass.
Accessible Guest Suite. The design of the first level guest suite provides for both aging in place and guests who regularly visit for extended stays. The patio off the north side of the house affords guests their own private outdoor space, and privacy from the neighbor. Similarly, the second level master suite opens to an outdoor private roof deck.
Light and Access. The wide open interior stair with a glass panel rail leads from the top level down to the well insulated basement. The design of the basement, used as an away/play space, addresses the need for both natural light and easy access. In addition to the open stairwell, light is admitted to the north side of the area with a high performance, Passive House (PHI) certified skylight, covering a six by sixteen foot area. On the south side, a unique roof hatch set flush with the deck opens to reveal a glass door at the base of the stairwell which provides additional light and access from the deck above down to the play space.
Energy. Energy consumption is reduced by the high performance building envelope, high efficiency mechanical systems, and then offset with renewable energy. All windows and doors are made of high performance triple paned glass with thermally broken aluminum frames. The exterior wall assembly employs dense pack cellulose in the stud cavity, a continuous air barrier, and four inches exterior rigid foam insulation. The 10kW rooftop solar electric system provides clean energy production. The final air leakage testing yielded 0.6 ACH 50 - an extremely air tight house, a testament to the well-designed details, progress testing and quality construction. When compared to a new house built to code requirements, this home consumes only 19% of the energy.
Architecture & Energy Consulting: ZeroEnergy Design
Landscape Design: Soren Deniord Design
Paintings: Bernd Haussmann Studio
Photos: Eric Roth Photography

This family getaway was built with entertaining and guests in mind, so the expansive Bootroom was designed with great flow to be a catch-all space essential for organization of equipment and guests.
Integrated ski racks on the porch railings outside provide space for guests to park their gear. Covered entry has a metal floor grate, boot brushes, and boot kicks to clean snow off.
Inside, ski racks line the wall beside a work bench, providing the perfect space to store skis, boards, and equipment, as well as the ideal spot to wax up before hitting the slopes.
Around the corner are individual wood lockers, labeled for family members and usual guests. A custom-made hand-scraped wormwood bench takes the central display – protected with clear epoxy to preserve the look of holes while providing a waterproof and smooth surface.
Wooden boot and glove dryers are positioned at either end of the room, these custom units feature sturdy wooden dowels to hold any equipment, and powerful fans mean that everything will be dry after lunch break.
The Bootroom is finished with naturally aged wood wainscoting, rescued from a lumber storage field, and the large rail topper provides a perfect ledge for small items while pulling on freshly dried boots. Large wooden baseboards offer protection for the wall against stray equipment.

Marona Photography
Idéer för en mycket stor modern ingång och ytterdörr, med beige väggar, skiffergolv, en pivotdörr och mörk trädörr
Idéer för en mycket stor modern ingång och ytterdörr, med beige väggar, skiffergolv, en pivotdörr och mörk trädörr
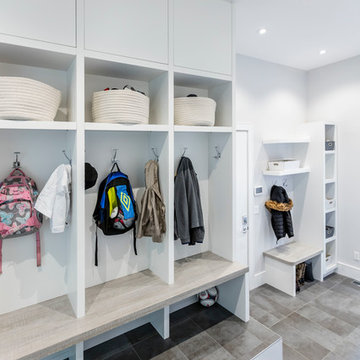
Idéer för ett stort modernt kapprum, med vita väggar, skiffergolv, en enkeldörr och en vit dörr
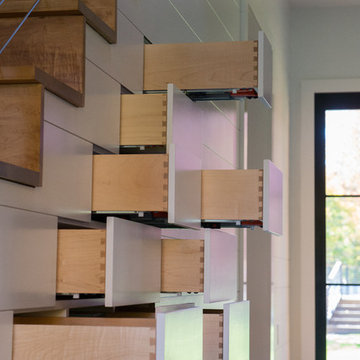
Sally McCay Photography
Bild på en stor funkis foajé, med vita väggar, skiffergolv, en enkeldörr och glasdörr
Bild på en stor funkis foajé, med vita väggar, skiffergolv, en enkeldörr och glasdörr

MAXIM LIGHITNG, FEISS LIGHITNG, CIRCA LIGHTING
Klassisk inredning av en mellanstor ingång och ytterdörr, med grå väggar, skiffergolv, en enkeldörr och en grå dörr
Klassisk inredning av en mellanstor ingång och ytterdörr, med grå väggar, skiffergolv, en enkeldörr och en grå dörr

Exempel på ett mellanstort rustikt kapprum, med bruna väggar, skiffergolv, en enkeldörr, en vit dörr och flerfärgat golv
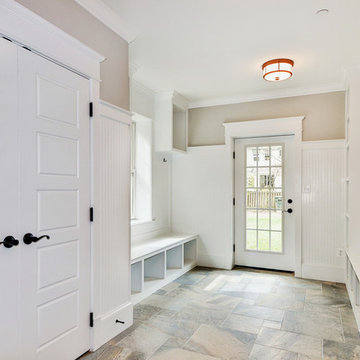
A great mud room is designed as a secondary entryway intended as an area to remove and store footwear, outerwear, and wet clothing before entering the main house as well as providing storage space.
Photos courtesy of #HomeVisit
#SuburbanBuilders
#CustomHomeBuilderArlingtonVA
#CustomHomeBuilderGreatFallsVA
#CustomHomeBuilderMcLeanVA
#CustomHomeBuilderViennaVA
#CustomHomeBuilderFallsChurchVA
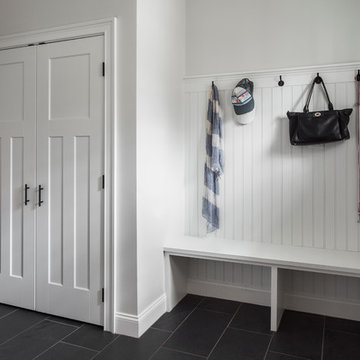
Kitchen and mudroom remodel by Woodland Contracting in Duxbury, MA.
Idéer för ett mellanstort klassiskt kapprum, med vita väggar, skiffergolv, en enkeldörr och ljus trädörr
Idéer för ett mellanstort klassiskt kapprum, med vita väggar, skiffergolv, en enkeldörr och ljus trädörr
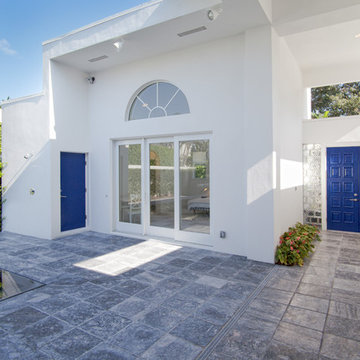
Bild på en stor funkis ingång och ytterdörr, med vita väggar, skiffergolv, en dubbeldörr och en blå dörr
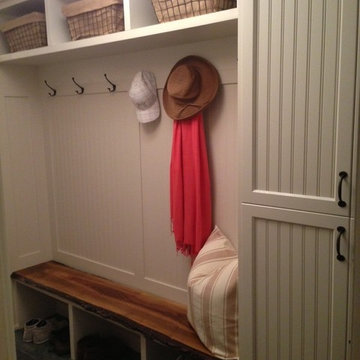
Inspiration för en mellanstor maritim hall, med vita väggar och skiffergolv
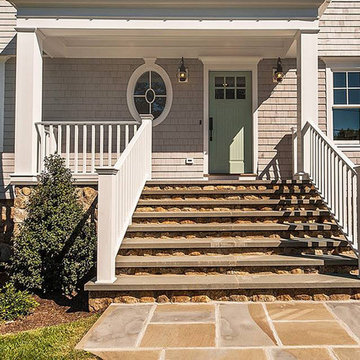
Idéer för att renovera en stor maritim ingång och ytterdörr, med grå väggar, skiffergolv, en enkeldörr och en blå dörr
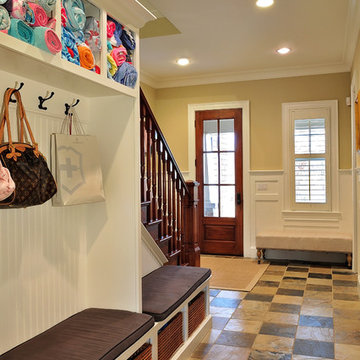
Mudroom entry to back stairway with built-in cubbies.
Robyn Lambo - Lambo Photography
Amerikansk inredning av ett stort kapprum, med beige väggar, skiffergolv, en enkeldörr och mellanmörk trädörr
Amerikansk inredning av ett stort kapprum, med beige väggar, skiffergolv, en enkeldörr och mellanmörk trädörr
11