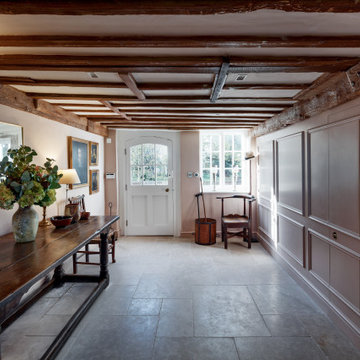978 foton på entré
Sortera efter:
Budget
Sortera efter:Populärt i dag
41 - 60 av 978 foton
Artikel 1 av 2

This 1956 John Calder Mackay home had been poorly renovated in years past. We kept the 1400 sqft footprint of the home, but re-oriented and re-imagined the bland white kitchen to a midcentury olive green kitchen that opened up the sight lines to the wall of glass facing the rear yard. We chose materials that felt authentic and appropriate for the house: handmade glazed ceramics, bricks inspired by the California coast, natural white oaks heavy in grain, and honed marbles in complementary hues to the earth tones we peppered throughout the hard and soft finishes. This project was featured in the Wall Street Journal in April 2022.
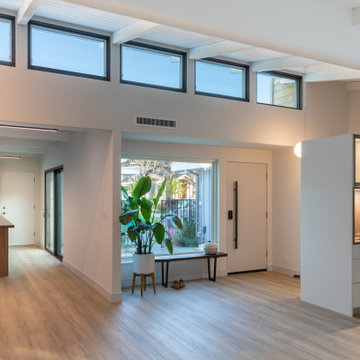
2021 NARI META Gold Award Winner
Foto på en funkis entré, med vita väggar, en enkeldörr, en vit dörr och brunt golv
Foto på en funkis entré, med vita väggar, en enkeldörr, en vit dörr och brunt golv
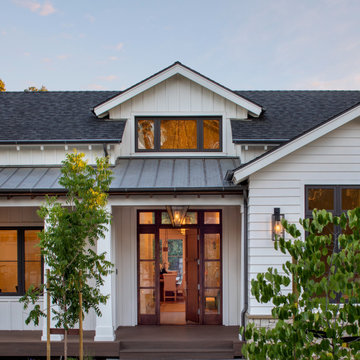
Inspiration för en lantlig ingång och ytterdörr, med vita väggar, mörkt trägolv, en enkeldörr, mellanmörk trädörr och brunt golv

Eichler in Marinwood - At the larger scale of the property existed a desire to soften and deepen the engagement between the house and the street frontage. As such, the landscaping palette consists of textures chosen for subtlety and granularity. Spaces are layered by way of planting, diaphanous fencing and lighting. The interior engages the front of the house by the insertion of a floor to ceiling glazing at the dining room.
Jog-in path from street to house maintains a sense of privacy and sequential unveiling of interior/private spaces. This non-atrium model is invested with the best aspects of the iconic eichler configuration without compromise to the sense of order and orientation.
photo: scott hargis

Grand Foyer
Inspiration för mellanstora klassiska foajéer, med vita väggar, ljust trägolv, en dubbeldörr, en svart dörr och beiget golv
Inspiration för mellanstora klassiska foajéer, med vita väggar, ljust trägolv, en dubbeldörr, en svart dörr och beiget golv

exposed beams in foyer tray ceiling with accent lighting
Exempel på en mycket stor modern foajé, med grå väggar, klinkergolv i keramik, en dubbeldörr, en svart dörr och grått golv
Exempel på en mycket stor modern foajé, med grå väggar, klinkergolv i keramik, en dubbeldörr, en svart dörr och grått golv

Architect: Domain Design Architects
Photography: Joe Belcovson Photography
Idéer för att renovera en mellanstor retro ingång och ytterdörr, med flerfärgade väggar, mellanmörkt trägolv, en enkeldörr, en svart dörr och brunt golv
Idéer för att renovera en mellanstor retro ingång och ytterdörr, med flerfärgade väggar, mellanmörkt trägolv, en enkeldörr, en svart dörr och brunt golv

Recuperamos algunas paredes de ladrillo. Nos dan textura a zonas de paso y también nos ayudan a controlar los niveles de humedad y, por tanto, un mayor confort climático.
Creamos una amplia zona de almacenaje en la entrada integrando la puerta corredera del salón y las instalaciones generales de la vivienda.
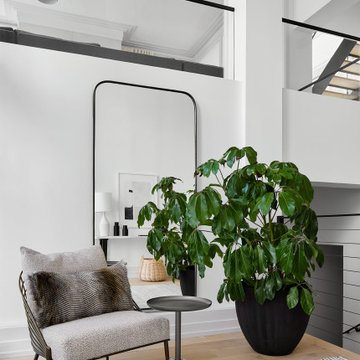
We kept the furniture in the foyer quite minimal, selecting a single chair and a large full sized mirror. Across from it, a simple console table creates a catch-all space for keys and necessities while exiting and entering the home. Above the space, a glass rail provides a peek into the living room. It also allows even more natural light to pour into the foyer, creating a bright, open, and airy aesthetic.
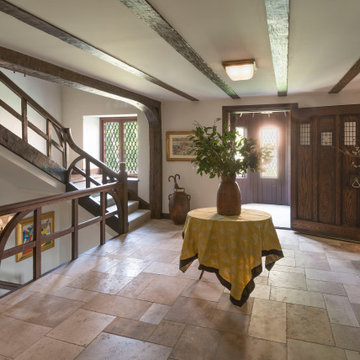
Idéer för att renovera en maritim entré, med beige väggar, en enkeldörr, mörk trädörr och beiget golv

‘Oh What A Ceiling!’ ingeniously transformed a tired mid-century brick veneer house into a suburban oasis for a multigenerational family. Our clients, Gabby and Peter, came to us with a desire to reimagine their ageing home such that it could better cater to their modern lifestyles, accommodate those of their adult children and grandchildren, and provide a more intimate and meaningful connection with their garden. The renovation would reinvigorate their home and allow them to re-engage with their passions for cooking and sewing, and explore their skills in the garden and workshop.
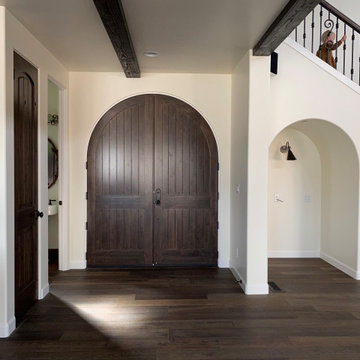
Knotty alder door, dark white oak flooring, faux beams, box beams, office nook, spanish style railing
Exempel på en stor medelhavsstil ingång och ytterdörr, med vita väggar, mörkt trägolv, en dubbeldörr, mörk trädörr och brunt golv
Exempel på en stor medelhavsstil ingång och ytterdörr, med vita väggar, mörkt trägolv, en dubbeldörr, mörk trädörr och brunt golv
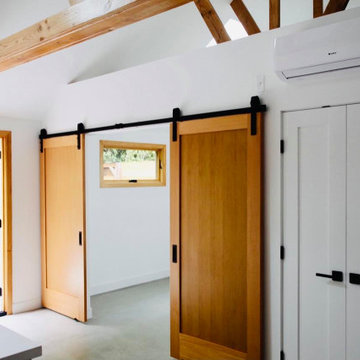
Inredning av en klassisk stor foajé, med vita väggar, betonggolv, en dubbeldörr, mellanmörk trädörr och grått golv

Bild på ett vintage kapprum, med vita väggar, mellanmörkt trägolv, en tvådelad stalldörr, en vit dörr och brunt golv

Front entry walk and custom entry courtyard gate leads to a courtyard bridge and the main two-story entry foyer beyond. Privacy courtyard walls are located on each side of the entry gate. They are clad with Texas Lueders stone and stucco, and capped with standing seam metal roofs. Custom-made ceramic sconce lights and recessed step lights illuminate the way in the evening. Elsewhere, the exterior integrates an Engawa breezeway around the perimeter of the home, connecting it to the surrounding landscaping and other exterior living areas. The Engawa is shaded, along with the exterior wall’s windows and doors, with a continuous wall mounted awning. The deep Kirizuma styled roof gables are supported by steel end-capped wood beams cantilevered from the inside to beyond the roof’s overhangs. Simple materials were used at the roofs to include tiles at the main roof; metal panels at the walkways, awnings and cabana; and stained and painted wood at the soffits and overhangs. Elsewhere, Texas Lueders stone and stucco were used at the exterior walls, courtyard walls and columns.

Under Stair Storage and tiled entrance to the house
Modern inredning av en mellanstor foajé, med vita väggar, klinkergolv i keramik, en enkeldörr, en brun dörr och brunt golv
Modern inredning av en mellanstor foajé, med vita väggar, klinkergolv i keramik, en enkeldörr, en brun dörr och brunt golv

Idéer för att renovera en liten orientalisk hall, med gröna väggar, ljust trägolv, en enkeldörr, ljus trädörr och beiget golv

Project completed as Senior Designer with NB Design Group, Inc.
Photography | John Granen
Exempel på en maritim foajé, med vita väggar, mörkt trägolv, en enkeldörr, en vit dörr och brunt golv
Exempel på en maritim foajé, med vita väggar, mörkt trägolv, en enkeldörr, en vit dörr och brunt golv

Bild på en mellanstor lantlig ingång och ytterdörr, med vita väggar, mellanmörkt trägolv, en dubbeldörr, en svart dörr och brunt golv
978 foton på entré
3
