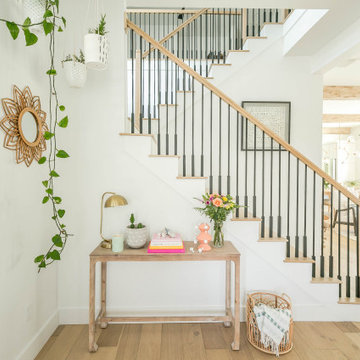980 foton på entré
Sortera efter:
Budget
Sortera efter:Populärt i dag
161 - 180 av 980 foton
Artikel 1 av 2
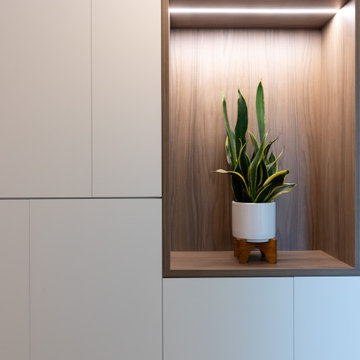
A small entry with a large window and a bench is defined by a lowered ceiling and a double depth cabinet that opens toward the entry and serves the dining room on the other side
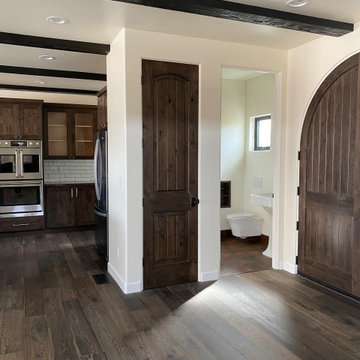
Blue door, white stucco, stained concrete
Inspiration för stora medelhavsstil ingångspartier, med vita väggar, mörkt trägolv, en dubbeldörr, en blå dörr och brunt golv
Inspiration för stora medelhavsstil ingångspartier, med vita väggar, mörkt trägolv, en dubbeldörr, en blå dörr och brunt golv
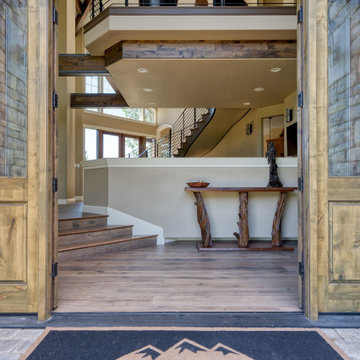
Orris, Maple, from the True Hardwood Commercial Flooring Collection by Hallmark FloorsOrris Maple Hardwood Floors from the True Hardwood Flooring Collection by Hallmark Floors. True Hardwood Flooring where the color goes throughout the surface layer without using stains or dyes.True Orris Maple room by Hallmark FloorsOrris Maple Hardwood Floors from the True Hardwood Flooring Collection by Hallmark Floors. True Hardwood Flooring where the color goes throughout the surface layer without using stains or dyes.True Collection by Hallmark Floors Orris MapleOrris Maple Hardwood Floors from the True Hardwood Flooring Collection by Hallmark Floors. True Hardwood Flooring where the color goes throughout the surface layer without using stains or dyes.Orris, Maple, from the True Hardwood Commercial Flooring Collection by Hallmark FloorsOrris Maple Hardwood Floors from the True Hardwood Flooring Collection by Hallmark Floors. True Hardwood Flooring where the color goes throughout the surface layer without using stains or dyes.
Orris Maple Hardwood Floors from the True Hardwood Flooring Collection by Hallmark Floors. True Hardwood Flooring where the color goes throughout the surface layer without using stains or dyes.
True Orris Maple room by Hallmark Floors
Orris Maple Hardwood Floors from the True Hardwood Flooring Collection by Hallmark Floors. True Hardwood Flooring where the color goes throughout the surface layer without using stains or dyes.
True Collection by Hallmark Floors Orris Maple
Orris Maple Hardwood Floors from the True Hardwood Flooring Collection by Hallmark Floors. True Hardwood Flooring where the color goes throughout the surface layer without using stains or dyes.
Orris, Maple, from the True Hardwood Commercial Flooring Collection by Hallmark Floors
Orris Maple Hardwood
The True Difference
Orris Maple Hardwood– Unlike other wood floors, the color and beauty of these are unique, in the True Hardwood flooring collection color goes throughout the surface layer. The results are truly stunning and extraordinarily beautiful, with distinctive features and benefits.
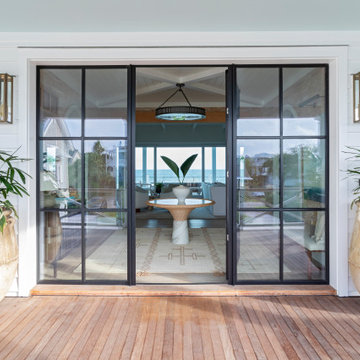
Inspiration för en mycket stor maritim ingång och ytterdörr, med beige väggar, ljust trägolv, metalldörr och beiget golv
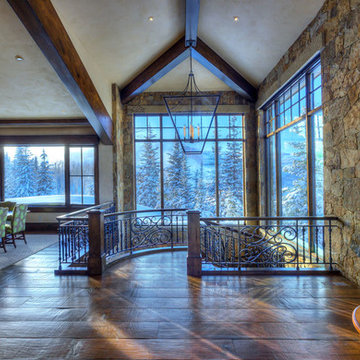
With a stunning view every step up the stairs, you might not notice details like the wrought iron balustrades and the stone walls, but there is no lack of attention to detail and how those details come together.

The new owners of this 1974 Post and Beam home originally contacted us for help furnishing their main floor living spaces. But it wasn’t long before these delightfully open minded clients agreed to a much larger project, including a full kitchen renovation. They were looking to personalize their “forever home,” a place where they looked forward to spending time together entertaining friends and family.
In a bold move, we proposed teal cabinetry that tied in beautifully with their ocean and mountain views and suggested covering the original cedar plank ceilings with white shiplap to allow for improved lighting in the ceilings. We also added a full height panelled wall creating a proper front entrance and closing off part of the kitchen while still keeping the space open for entertaining. Finally, we curated a selection of custom designed wood and upholstered furniture for their open concept living spaces and moody home theatre room beyond.
This project is a Top 5 Finalist for Western Living Magazine's 2021 Home of the Year.
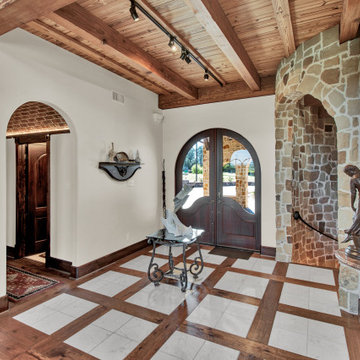
Foto på en stor funkis foajé, med vita väggar, mellanmörkt trägolv, en dubbeldörr, mörk trädörr och flerfärgat golv
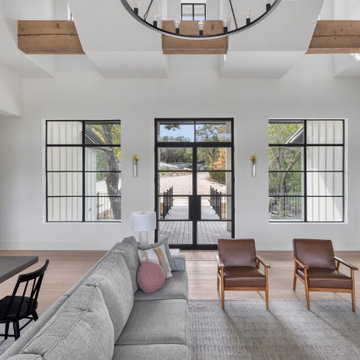
Inspiration för mellanstora lantliga ingångspartier, med vita väggar, mellanmörkt trägolv, en dubbeldörr, glasdörr och brunt golv
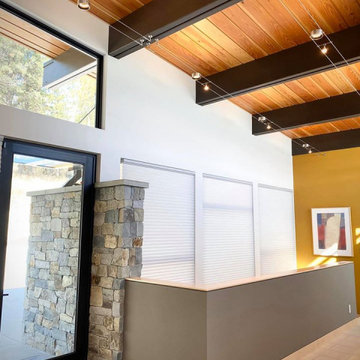
Entry and staircase down to lower level.
Modern inredning av en mellanstor foajé, med vita väggar, klinkergolv i porslin, en enkeldörr, glasdörr och beiget golv
Modern inredning av en mellanstor foajé, med vita väggar, klinkergolv i porslin, en enkeldörr, glasdörr och beiget golv
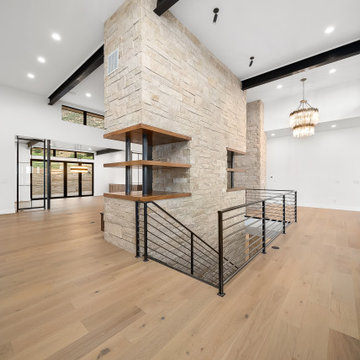
Exempel på en stor retro foajé, med vita väggar, ljust trägolv, en enkeldörr, en svart dörr och brunt golv

The new owners of this 1974 Post and Beam home originally contacted us for help furnishing their main floor living spaces. But it wasn’t long before these delightfully open minded clients agreed to a much larger project, including a full kitchen renovation. They were looking to personalize their “forever home,” a place where they looked forward to spending time together entertaining friends and family.
In a bold move, we proposed teal cabinetry that tied in beautifully with their ocean and mountain views and suggested covering the original cedar plank ceilings with white shiplap to allow for improved lighting in the ceilings. We also added a full height panelled wall creating a proper front entrance and closing off part of the kitchen while still keeping the space open for entertaining. Finally, we curated a selection of custom designed wood and upholstered furniture for their open concept living spaces and moody home theatre room beyond.
This project is a Top 5 Finalist for Western Living Magazine's 2021 Home of the Year.

Laguna Oak Hardwood – The Alta Vista Hardwood Flooring Collection is a return to vintage European Design. These beautiful classic and refined floors are crafted out of French White Oak, a premier hardwood species that has been used for everything from flooring to shipbuilding over the centuries due to its stability.
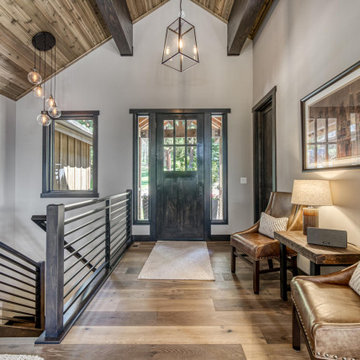
Idéer för att renovera en rustik entré, med grå väggar, mellanmörkt trägolv, en enkeldörr, mörk trädörr och brunt golv
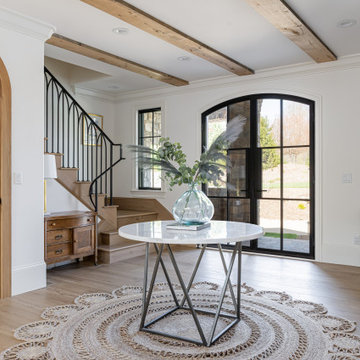
Inspiration för en mellanstor vintage ingång och ytterdörr, med vita väggar, ljust trägolv, en dubbeldörr, en svart dörr och brunt golv

This home in Napa off Silverado was rebuilt after burning down in the 2017 fires. Architect David Rulon, a former associate of Howard Backen, known for this Napa Valley industrial modern farmhouse style. Composed in mostly a neutral palette, the bones of this house are bathed in diffused natural light pouring in through the clerestory windows. Beautiful textures and the layering of pattern with a mix of materials add drama to a neutral backdrop. The homeowners are pleased with their open floor plan and fluid seating areas, which allow them to entertain large gatherings. The result is an engaging space, a personal sanctuary and a true reflection of it's owners' unique aesthetic.
Inspirational features are metal fireplace surround and book cases as well as Beverage Bar shelving done by Wyatt Studio, painted inset style cabinets by Gamma, moroccan CLE tile backsplash and quartzite countertops.
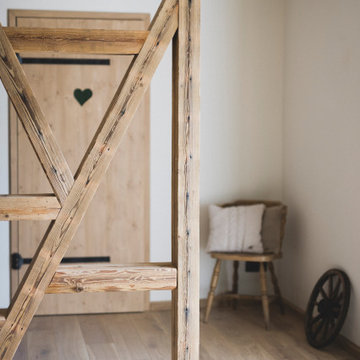
Eingang mit Garderobe und Gäste-WC
© Maria Bayer www.mariabayer.de
Exempel på en mellanstor rustik hall, med vita väggar, målat trägolv, en enkeldörr, en grön dörr och brunt golv
Exempel på en mellanstor rustik hall, med vita väggar, målat trägolv, en enkeldörr, en grön dörr och brunt golv
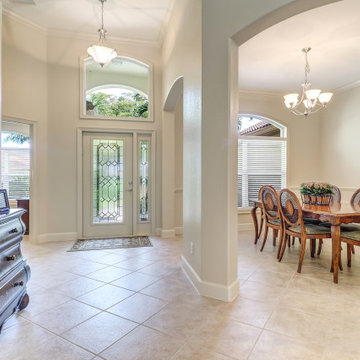
This customized Hampton model Offers 4 bedrooms, 2 baths and over 2308sq ft of living area with pool. Sprawling single-family home with loads of upgrades including: NEW ROOF, beautifully upgraded kitchen with new stainless steel Bosch appliances and subzero built-in fridge, white Carrera marble countertops, and backsplash with white wooden cabinetry. This floor plan Offers two separate formal living/dining room with enlarging family room patio door to maximum width and height, a master bedroom with sitting room and with patio doors, in the front that is perfect for a bedroom with large patio doors or home office with closet, Many more great features include tile floors throughout, neutral color wall tones throughout, crown molding, private views from the rear, eliminated two small windows to rear, Installed large hurricane glass picture window, 9 ft. Pass-through from the living room to the family room, Privacy door to the master bathroom, barn door between master bedroom and master bath vestibule. Bella Terra has it all at a great price point, a resort style community with low HOA fees, lawn care included, gated community 24 hr. security, resort style pool and clubhouse and more!
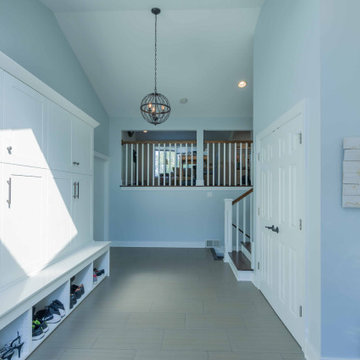
Idéer för stora funkis kapprum, med vita väggar, klinkergolv i keramik, en dubbeldörr, en vit dörr och grått golv

Idéer för en maritim entré, med vita väggar, mellanmörkt trägolv, en tvådelad stalldörr, en vit dörr och brunt golv
980 foton på entré
9
