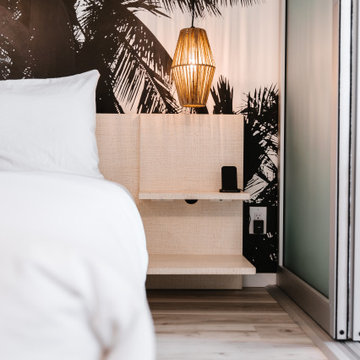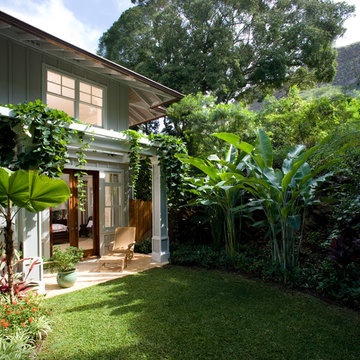3 395 foton på exotisk design och inredning
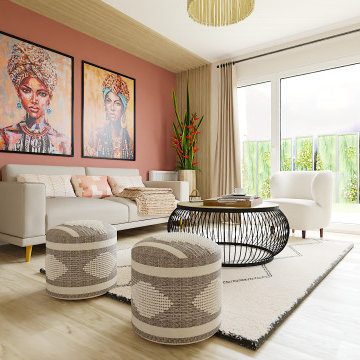
Exotisk inredning av ett litet allrum med öppen planlösning, med rosa väggar, en fristående TV och beiget golv
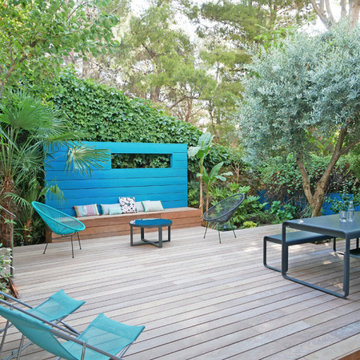
Même point de vue sur ce jardin avant, en projet 3D et après travaux. Conception et réalisation Slowgarden.
Idéer för en liten exotisk gårdsplan i delvis sol, med trädäck
Idéer för en liten exotisk gårdsplan i delvis sol, med trädäck
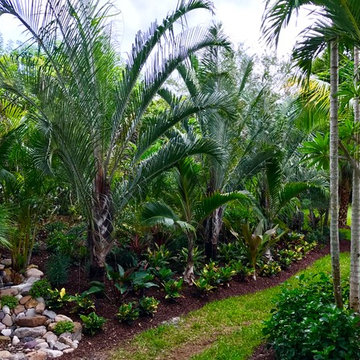
Back yard privacy buffer with Triangle, Bottle and Areca palms. Landscape designed and installed by Construction Landscape With Designs by Jennifer Bevins. Servicing The Treasure and Space Coast 772-492-8382.
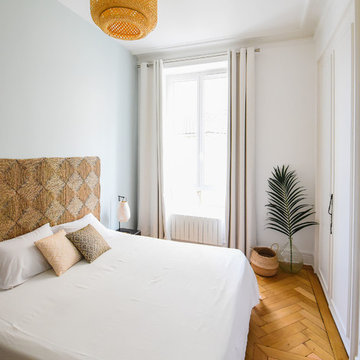
Coralie Castillo Photographie
Inspiration för ett litet tropiskt huvudsovrum, med ljust trägolv, blå väggar och beiget golv
Inspiration för ett litet tropiskt huvudsovrum, med ljust trägolv, blå väggar och beiget golv
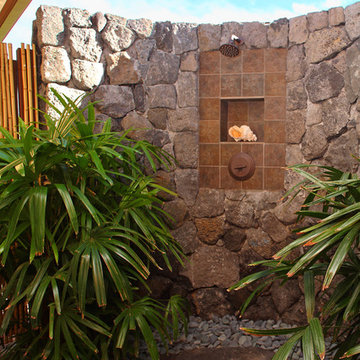
Private outdoor shower is accessed from either the garden gate or the master bedroom door.
Inspiration för ett litet tropiskt en-suite badrum
Inspiration för ett litet tropiskt en-suite badrum
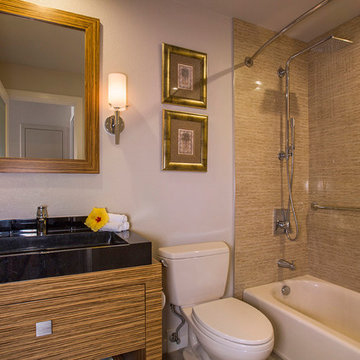
A small 5'x8' guest bath that doubles as the powder room. The furniture style vanity has a storage drawer and open shelf below. The solid granite console sink is stunning all on its own (and it is very heavy, apologies to the crew). Featuring the Kohler Hydrorail, rain shower and hand shower in one. A clear shower curtain keep things simple and easy to clean versus a glass tub enclosure. A tub is preferred in some rental markets. Decorative grab bars are a perfect finish for this Maui ocean view rental. Dimmable overhead LED recessed lighting and designer wall sconces beautifully illuminate this small space.
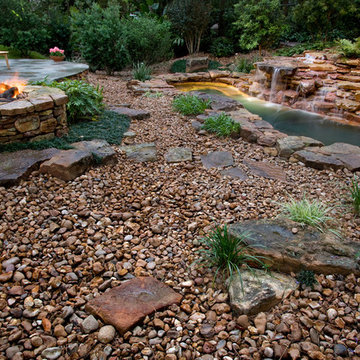
A Memorial area family commissioned us to create a natural swimming pool in their back yard. The family already had a standard pool on premises, but it was isolated in an area of the yard not particularly suited to seating guests or hosting get-togethers. What they wanted was a second, natural swimming pool built that would serve as the hub of a new home outdoor entertainment area consisting of a new stone patio, comfortable outdoor seating, and a fire pit. They wanted to create something unique that would preserve as much of the natural features of the landscape as possible, but that would also be completely safe and fully functional as a swimming pool.
We decided to design this new landscaping plan around a pre-existent waterfall that was already on the property. This feature was too attractive to ignore, and provided the ideal anchor point for a new gathering area. The fountain had been designed to mimic a natural waterfall, with stones laid on top of one another in such a way as to look like a mountain cliff where water spontaneously springs from the top and cascades down the rocks. At first glance, many would miss the opportunity that such a structure provides; assuming that a fountain designed like a cliff would have to be completely replaced to install a natural swimming pool. Our landscaping designers, however, came up with a landscape plan to transform one archetypal form into the other by simply adding to what was already there.
At the base of the rocks we dug a basin. This basin was oblong in shape and varied in degrees of depth ranging from a few inches on the end to five feet in the middle. We directed the flow of the water toward one end of the basin, so that it flowed into the depression and created a swimming pool at the base of the rocks. This was easy to accomplish because the fountain lay parallel to the top of a natural ravine located toward the back of the property, so water flow was maintained by gravity. This had the secondary effect of creating a new natural aesthetic. The addition of the basin transformed the fountain’s appearance to look more like a cliff you would see in a river, where the elevation suddenly drops, and water rushes over a series of rocks into a deeper pool below. Children and guests swimming in this new structure could actually imagine themselves in a Rocky Mountain River.
We then heated the swimming pool so it could be enjoyed in the winter as well as the summer, and we also lit the pool using two types of luminaries for complimentary effects. For vegetation, we used mercury vapor down lights to backlight surrounding trees and to bring out the green color of foliage in and around the top of the rocks. For the brown color of the rocks themselves, and to create a sparkling luminance rising up and out of the water, we installed incandescent, underwater up lights. The lights were GFIC protected to make the natural swimming pool shock proof and safe for human use.
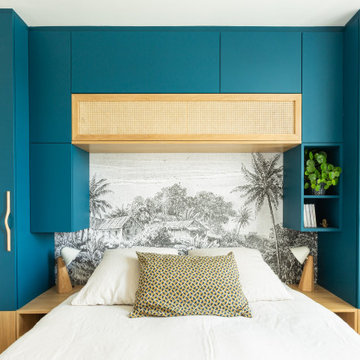
Chambre avec rangements sur-mesure
Exotisk inredning av ett litet huvudsovrum, med blå väggar, ljust trägolv och beiget golv
Exotisk inredning av ett litet huvudsovrum, med blå väggar, ljust trägolv och beiget golv
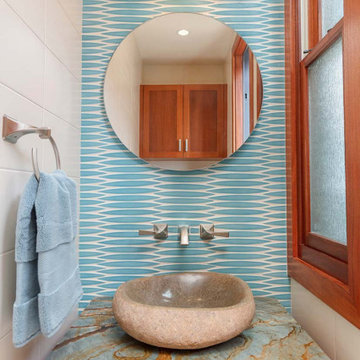
Chris and Marna believe in Ohana Mau Loa which means “family forever.” As return clients, they knew LiLu could help them build a vacation home in Hawaii that would provide a desirable and comfortable gathering place for four adult children and their spouses and 11 grandchildren. A central common space at the heart of the home with separate living quarters surrounding it helps to accommodate everyone with both shared and personal living spaces. Each has its own personality that showcases playful references to Big Island life. And yet the overall design concept weaves together a love of world travel with traditional tastes. Built with mahogany wood that is a staple of island construction, treasured heirlooms and other personal keepsakes are the perfect complement to make this dream home feel welcoming and familiar. Fabrics, finishes and furnishings were selected with the sea in mind and to accommodate wet swim suits, bare feet, and sandy shoes.
-----
Project designed by Minneapolis interior design studio LiLu Interiors. They serve the Minneapolis-St. Paul area including Wayzata, Edina, and Rochester, and they travel to the far-flung destinations that their upscale clientele own second homes in.
----
For more about LiLu Interiors, click here: https://www.liluinteriors.com/
----
To learn more about this project, click here:
https://www.liluinteriors.com/blog/portfolio-items/ohana-mau-loa/
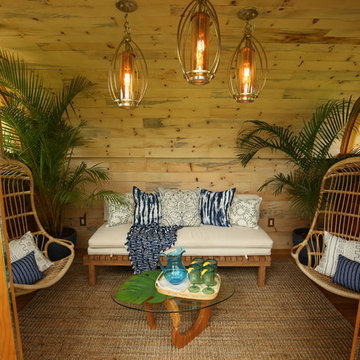
Idéer för att renovera ett litet tropiskt separat vardagsrum, med beige väggar, mellanmörkt trägolv och brunt golv
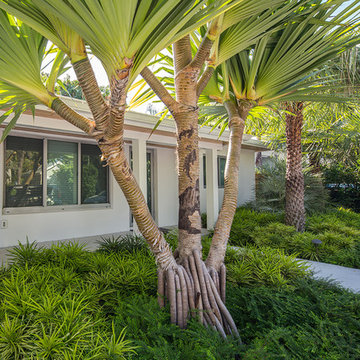
Tamara Alvarez
Inspiration för en liten tropisk trädgård i full sol framför huset
Inspiration för en liten tropisk trädgård i full sol framför huset

camwork.eu
Exotisk inredning av en liten hall, med ljust trägolv, beiget golv och flerfärgade väggar
Exotisk inredning av en liten hall, med ljust trägolv, beiget golv och flerfärgade väggar
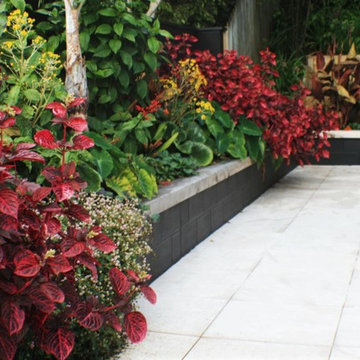
A lush colourful subtropical garden creates a vibrant entry and outlook for this home on a sloping site in a seaside suburb.
photos by Dee McQuillan
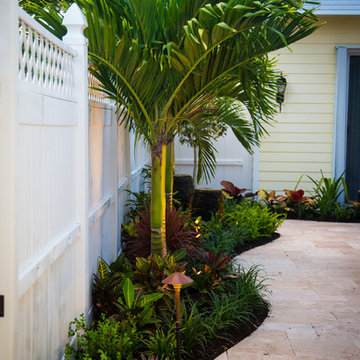
Exempel på en liten exotisk gårdsplan, med en fontän, naturstensplattor och en pergola
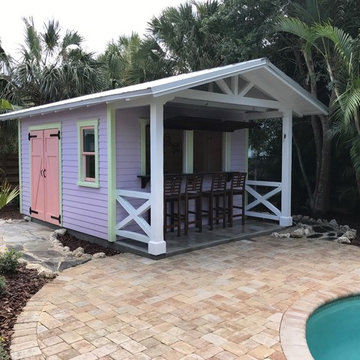
The shed features a 4' deep bar in the front that has operable shutters and a wood bar top. The rear portion of the shed is for utility storage.
Exempel på en liten exotisk fristående garage och förråd
Exempel på en liten exotisk fristående garage och förråd
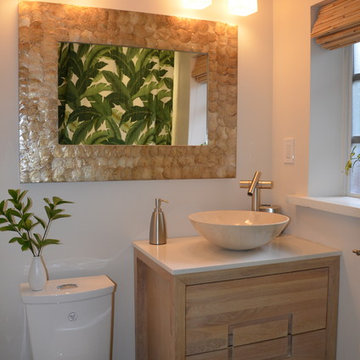
Guest bathroom contemproary tropical beach style
Exotisk inredning av ett litet badrum, med möbel-liknande, skåp i ljust trä, en dusch i en alkov, vit kakel, tunnelbanekakel, beige väggar, klinkergolv i porslin, ett fristående handfat och bänkskiva i kvarts
Exotisk inredning av ett litet badrum, med möbel-liknande, skåp i ljust trä, en dusch i en alkov, vit kakel, tunnelbanekakel, beige väggar, klinkergolv i porslin, ett fristående handfat och bänkskiva i kvarts
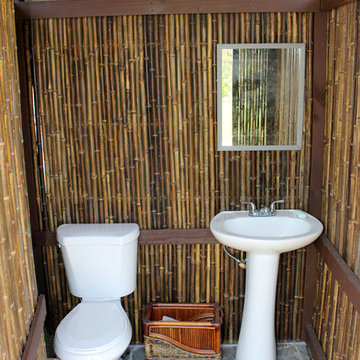
Full Circle Design - Jeffrey Howard
Inspiration för en liten tropisk bakgård i delvis sol, med naturstensplattor
Inspiration för en liten tropisk bakgård i delvis sol, med naturstensplattor
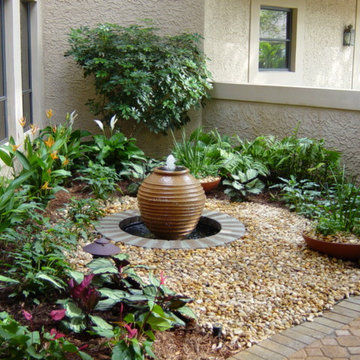
Inspiration för en liten tropisk trädgård i delvis sol framför huset, med en fontän och grus
3 395 foton på exotisk design och inredning
7



















