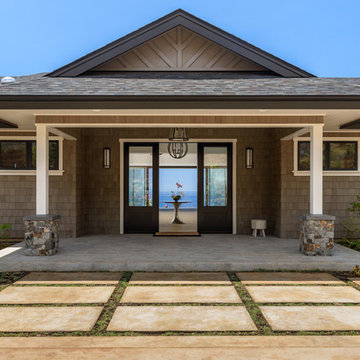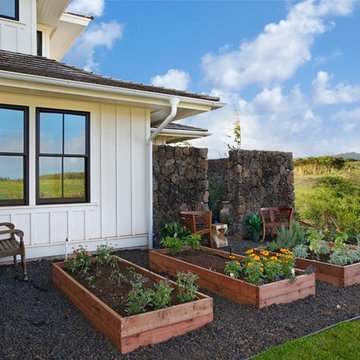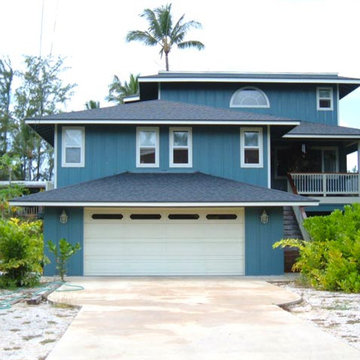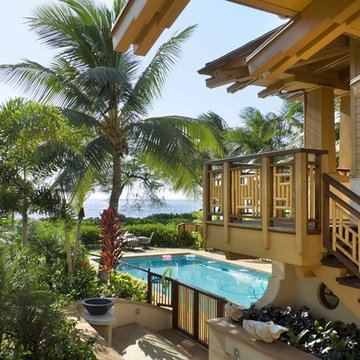464 foton på exotiskt trähus
Sortera efter:
Budget
Sortera efter:Populärt i dag
41 - 60 av 464 foton
Artikel 1 av 3
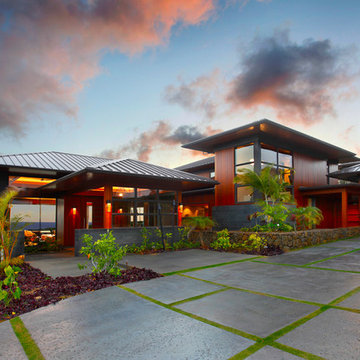
Greg Blore
Inspiration för mycket stora exotiska bruna hus, med två våningar, valmat tak och tak i metall
Inspiration för mycket stora exotiska bruna hus, med två våningar, valmat tak och tak i metall
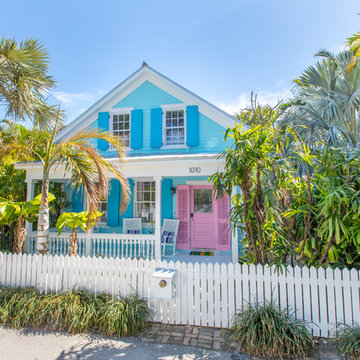
Idéer för ett exotiskt blått hus, med två våningar och sadeltak
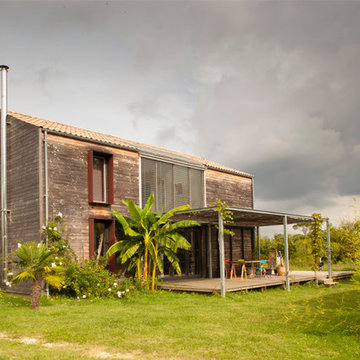
Angle Sud-ouest
Apport solaire par la serre centrale
Terrasse ombragée
- Crédit Photo Richard Noury
Inspiration för ett mellanstort tropiskt trähus, med sadeltak
Inspiration för ett mellanstort tropiskt trähus, med sadeltak

This tropical modern coastal Tiny Home is built on a trailer and is 8x24x14 feet. The blue exterior paint color is called cabana blue. The large circular window is quite the statement focal point for this how adding a ton of curb appeal. The round window is actually two round half-moon windows stuck together to form a circle. There is an indoor bar between the two windows to make the space more interactive and useful- important in a tiny home. There is also another interactive pass-through bar window on the deck leading to the kitchen making it essentially a wet bar. This window is mirrored with a second on the other side of the kitchen and the are actually repurposed french doors turned sideways. Even the front door is glass allowing for the maximum amount of light to brighten up this tiny home and make it feel spacious and open. This tiny home features a unique architectural design with curved ceiling beams and roofing, high vaulted ceilings, a tiled in shower with a skylight that points out over the tongue of the trailer saving space in the bathroom, and of course, the large bump-out circle window and awning window that provides dining spaces.
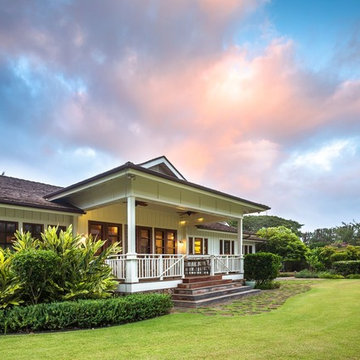
Inspiration för ett stort tropiskt vitt hus, med allt i ett plan, valmat tak och tak i shingel
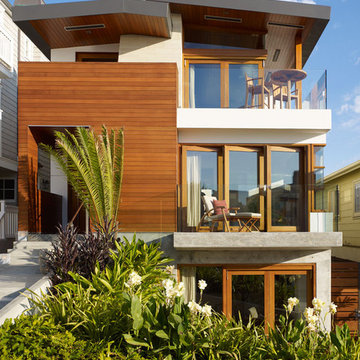
Elevated front entry space, wrapped in cedar wood, located off of its Manhattan Beach walk street.
Photography: Eric Staudenmaier
Idéer för ett mellanstort exotiskt hus, med tre eller fler plan och tak i metall
Idéer för ett mellanstort exotiskt hus, med tre eller fler plan och tak i metall
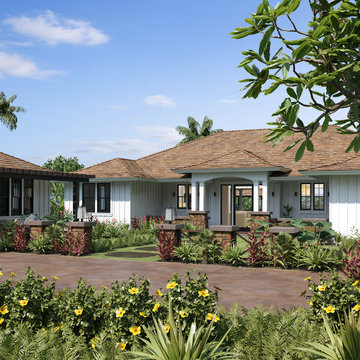
The entry to the home is a traditional plantation style with double columns on either side of the quaint porch entry. The stained concrete driveway is framed by tropical landscaping and puka paver stepping stones lead you to the entrance of the home. The walls are white painted board and batten, the black windows are aluminum clad wood. The roof material is wood shake. The Ohana unit is attached to the garage and is framed by a quaint stained trellis and windows overlooking the tropical garden.
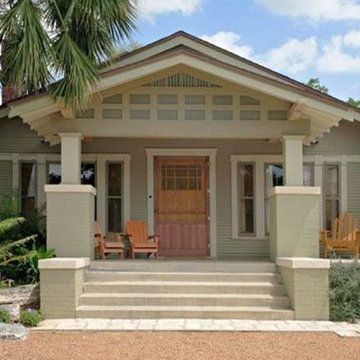
Designed and Built by Meltebeke Construction
Foto på ett litet tropiskt beige hus, med allt i ett plan, sadeltak och tak med takplattor
Foto på ett litet tropiskt beige hus, med allt i ett plan, sadeltak och tak med takplattor
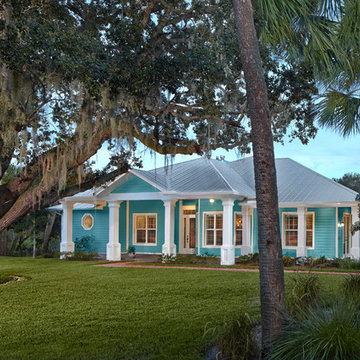
RANDY SMITH
Foto på ett stort tropiskt blått trähus, med allt i ett plan och valmat tak
Foto på ett stort tropiskt blått trähus, med allt i ett plan och valmat tak
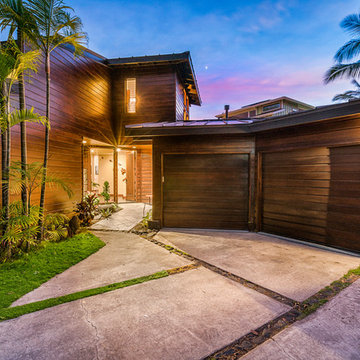
Foto på ett mellanstort tropiskt brunt hus, med två våningar, sadeltak och tak i metall
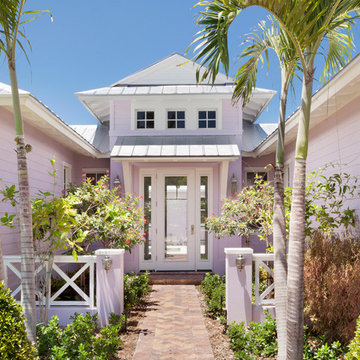
Idéer för ett mycket stort exotiskt rosa hus, med två våningar, valmat tak och tak i metall
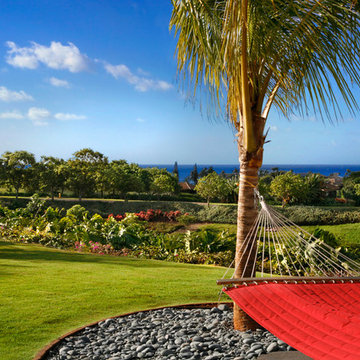
Hammock in the Rear Yard
Idéer för ett mellanstort exotiskt brunt hus, med allt i ett plan, valmat tak och tak i shingel
Idéer för ett mellanstort exotiskt brunt hus, med allt i ett plan, valmat tak och tak i shingel
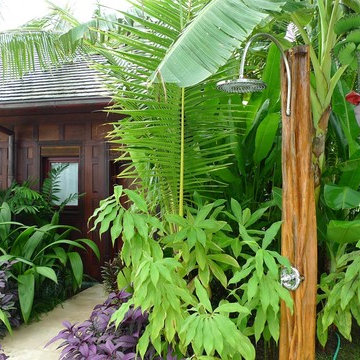
Durston Saylor
Inredning av ett exotiskt stort hus, med allt i ett plan, valmat tak och tak med takplattor
Inredning av ett exotiskt stort hus, med allt i ett plan, valmat tak och tak med takplattor
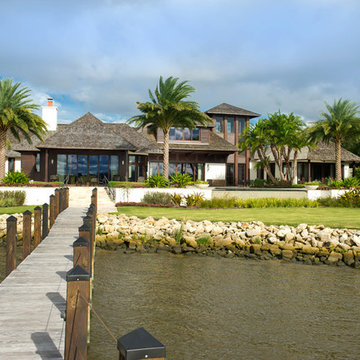
Cuccuiaioni Photography
Inredning av ett exotiskt stort brunt trähus, med allt i ett plan och valmat tak
Inredning av ett exotiskt stort brunt trähus, med allt i ett plan och valmat tak
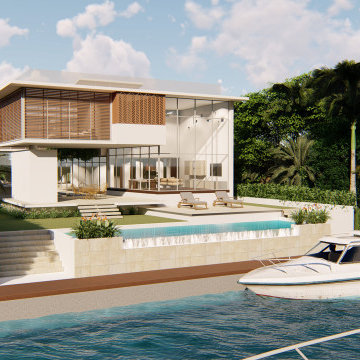
Miami, for centuries since its discovery by early explorers, has lured new residents to its shores with the promise paradise in the Tropics. Located on the South Bank of the Miami River, and following the traditions of Tropical Living, this home designed by KI Architecture and Armando Montero R.A. LEED AP, incorporates design ideas that promote healthy living and mitigate Climate Change and Sea Level Rise threats in one of the most vulnerable areas in the Country. Miami and South Florida are often at the center of the Hurricane Track Forecast Cone and seasonal King Tides often flood streets.
The resilient design ensures that disruptions due to natural disasters are minimized. The house structure and adjacent outdoor areas are raised above potential and future flood levels. The structure is hardened and protects the home from wind damage, and is capable of withstanding 180+ mph winds, and the home is designs to function off the grid using photovoltaic energy and other green strategies. Other incorporated sustainable strategies include capturing and re-using rainwater, treating sewage on site and reclaiming grey water to irrigate rooftop gardens and landscape, Roof tops not used for PV panels serve as green roofs and recreational decks that allow home vegetable farming even during flooded conditions.
The house is also designed to maximize the well-being of the occupants by increasing the quality of air, water, natural lighting, and materials to create an environment that promotes physical and mental health.
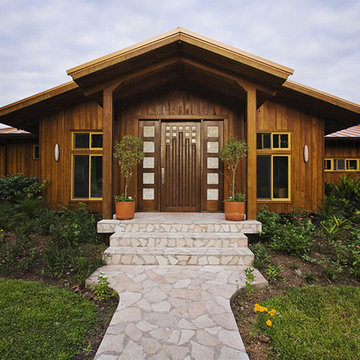
© Robert Granoff
Idéer för att renovera ett stort tropiskt brunt trähus, med allt i ett plan
Idéer för att renovera ett stort tropiskt brunt trähus, med allt i ett plan
464 foton på exotiskt trähus
3
