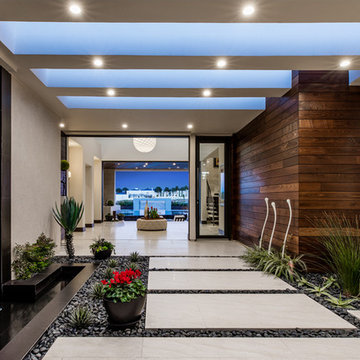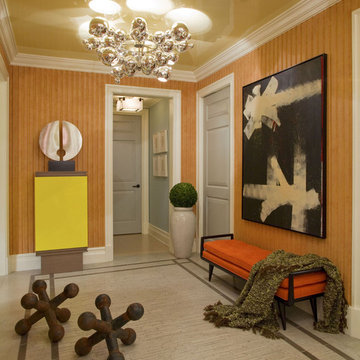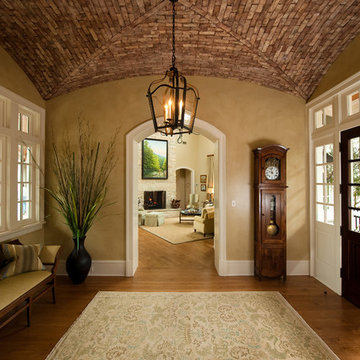2 835 foton på farstu
Sortera efter:
Budget
Sortera efter:Populärt i dag
81 - 100 av 2 835 foton
Artikel 1 av 2
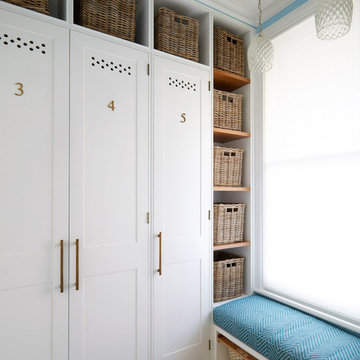
Inspiration för en mellanstor vintage farstu, med klinkergolv i keramik och flerfärgat golv
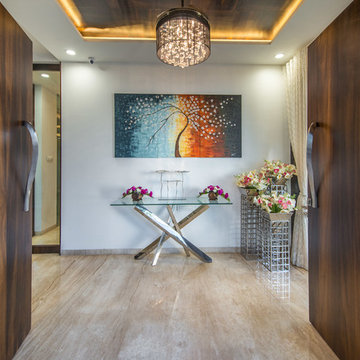
Exempel på en mellanstor modern farstu, med vita väggar, en dubbeldörr, mörk trädörr och brunt golv
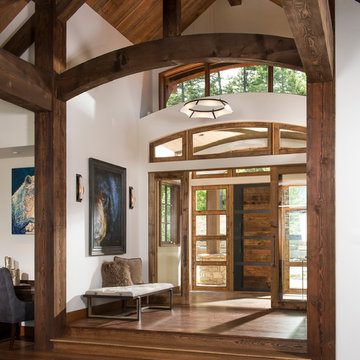
Inredning av en rustik farstu, med vita väggar, mörkt trägolv, en enkeldörr, mörk trädörr och brunt golv
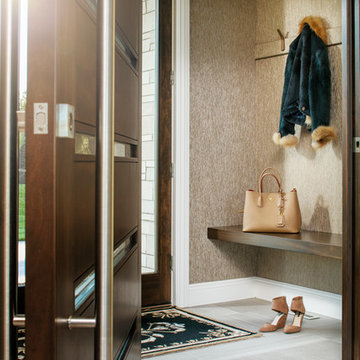
Inspiration för mellanstora klassiska farstur, med bruna väggar, klinkergolv i porslin, en enkeldörr och grått golv
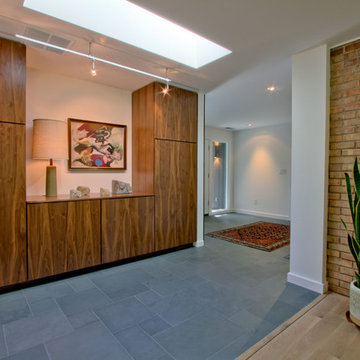
The entry hall and gallery feature slate floors in a multi-format pattern, with Spectralock epoxy grout. The tall walnut storage cabinets include coat rods. A large skylight brings in lots of natural light, with a Tech Monorail for accent. Photo by Christopher Wright, CR
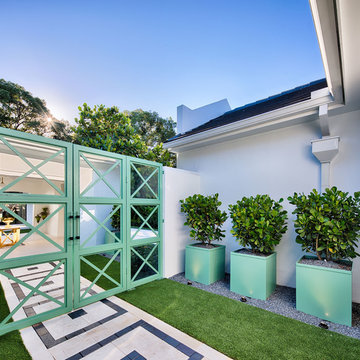
Inspiration för stora moderna farstur, med vita väggar, kalkstensgolv, en dubbeldörr, glasdörr och vitt golv
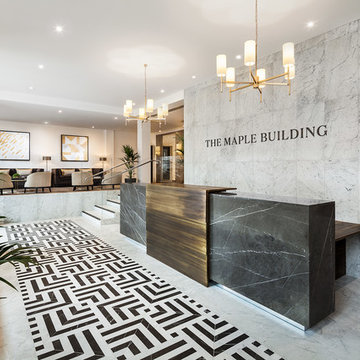
Reception featuring grey marquina and white carrara marble geometric patterned tiles. The bespoke reception desk is clad in grey marquina marble and sold antique bronze central section. The mezzanine level has antique mirror panels and bespoke artwork by Simon Dodsworth, commissioned by Gordon-Duff & Linton. Photographs by David Butler
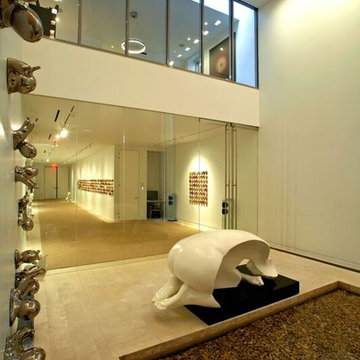
Exempel på en stor modern farstu, med vita väggar, klinkergolv i porslin, en dubbeldörr och glasdörr
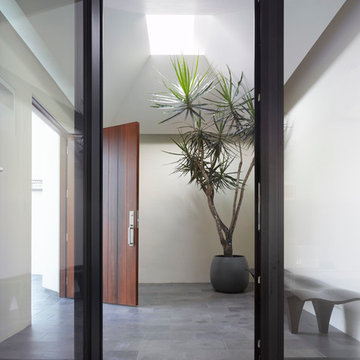
Idéer för att renovera en mellanstor funkis farstu, med vita väggar, betonggolv, en enkeldörr, mellanmörk trädörr och grått golv
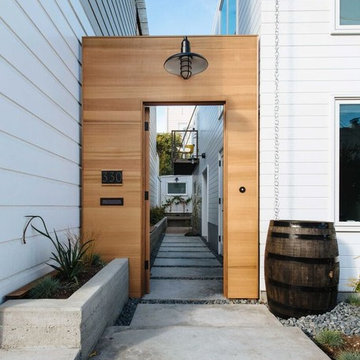
Inspiration för en mellanstor funkis farstu, med vita väggar, betonggolv, en enkeldörr och mellanmörk trädörr
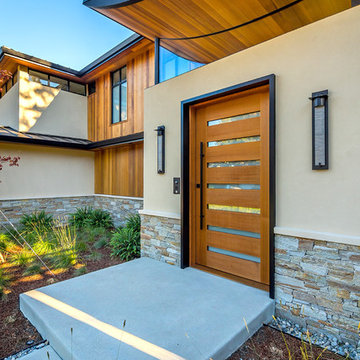
mark pinkerton vi360 photography
Modern inredning av en stor farstu, med beige väggar, betonggolv, en enkeldörr och ljus trädörr
Modern inredning av en stor farstu, med beige väggar, betonggolv, en enkeldörr och ljus trädörr
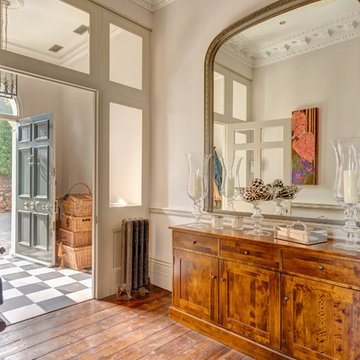
An elegant entrance vestibule and hall in a grand Victorian villa by the sea, South Devon. Colin Cadle Photography, Photo styling Jan Cadle
Idéer för att renovera en stor farstu, med beige väggar, mellanmörkt trägolv, en enkeldörr och en grå dörr
Idéer för att renovera en stor farstu, med beige väggar, mellanmörkt trägolv, en enkeldörr och en grå dörr
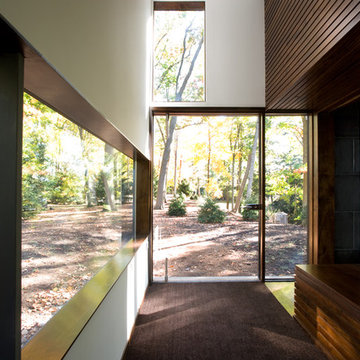
Elliott Kaufman Photography
Idéer för funkis farstur, med en enkeldörr och glasdörr
Idéer för funkis farstur, med en enkeldörr och glasdörr

This 1919 bungalow was lovingly taken care of but just needed a few things to make it complete. The owner, an avid gardener wanted someplace to bring in plants during the winter months. This small addition accomplishes many things in one small footprint. This potting room, just off the dining room, doubles as a mudroom. Design by Meriwether Felt, Photos by Susan Gilmore
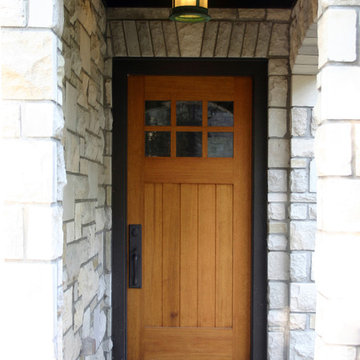
Located in a neighborhood of older homes, this stone Tudor Cottage is located on a triangular lot at the point of convergence of two tree lined streets. A new garage and addition to the west of the existing house have been shaped and proportioned to conform to the existing home, with its large chimneys and dormered roof.
A new three car garage has been designed with an additional large storage and expansion area above, which may be used for future living/play space. Stained cedar garage doors emulate the feel of an older carriage house.
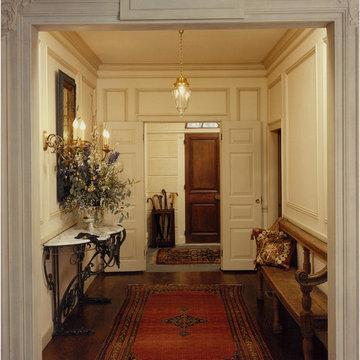
Entrance Hall/ Mudroom
Bruce Martin
Inspiration för en rustik farstu, med mörk trädörr
Inspiration för en rustik farstu, med mörk trädörr

Архитектор-дизайнер: Ирина Килина
Дизайнер: Екатерина Дудкина
Inspiration för mellanstora moderna farstur, med beige väggar, klinkergolv i porslin, en enkeldörr och svart golv
Inspiration för mellanstora moderna farstur, med beige väggar, klinkergolv i porslin, en enkeldörr och svart golv
2 835 foton på farstu
5
