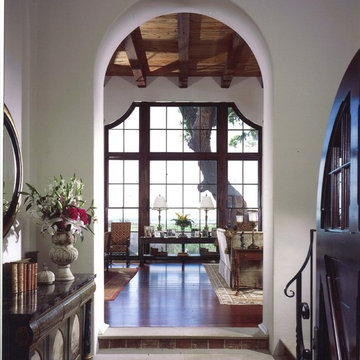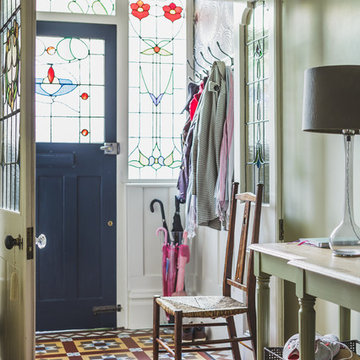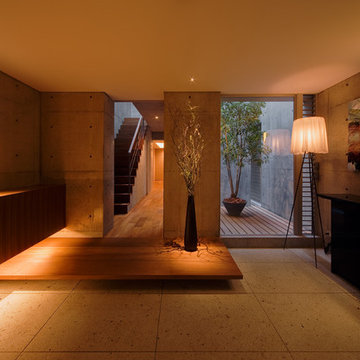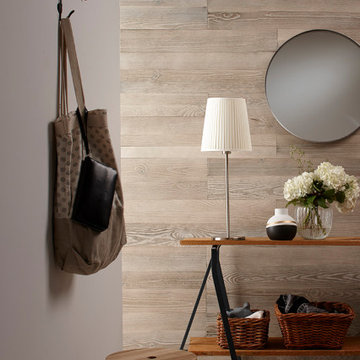2 837 foton på farstu
Sortera efter:
Budget
Sortera efter:Populärt i dag
121 - 140 av 2 837 foton
Artikel 1 av 2
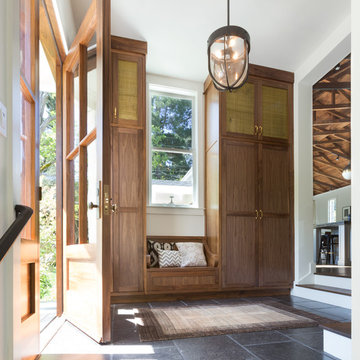
David Duncan Livingston
Klassisk inredning av en farstu, med vita väggar, en enkeldörr och mellanmörk trädörr
Klassisk inredning av en farstu, med vita väggar, en enkeldörr och mellanmörk trädörr
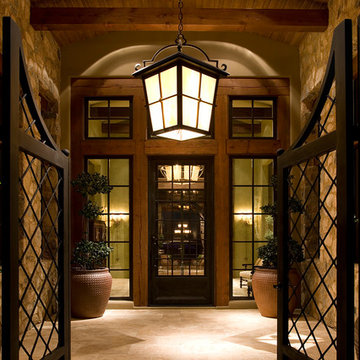
This Ranch Hacienda hillside estate boasts well over 13,000 square feet under roof. A loggia serves as the backbone for the design. Each space, both interior and exterior, has a direct response to the linear expression of outdoor space.
The exterior materials and detailing are rustic and simple in nature. The mass and scale create drama and correspond to the vast desert skyline and adjacent majestic McDowell mountain views.
Features of the house include a motor court with dual garages, a separate guest quarters, and a walk-in cooler.
Silverleaf is known for its embodiment of traditional architectural styles, and this house expresses the essence of a hacienda with its communal courtyard spaces and quiet luxury.
This was the first project of many designed by Architect C.P. Drewett for construction in Silverleaf, located in north Scottsdale, AZ.
Project Details:
Architecture | C.P. Drewett, AIA, DrewettWorks, Scottsdale, AZ
Builder | Sonora West Development, Scottsdale, AZ
Photography | Dino Tonn, Scottsdale, AZ
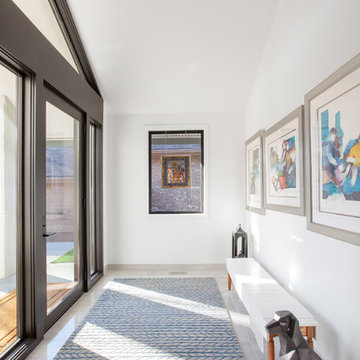
Front gallery foyer is open, yet private, with wall separating entry from main living spaces - Architecture/Interiors/Renderings/Photography: HAUS | Architecture For Modern Lifestyles - Construction Manager: WERK | Building Modern
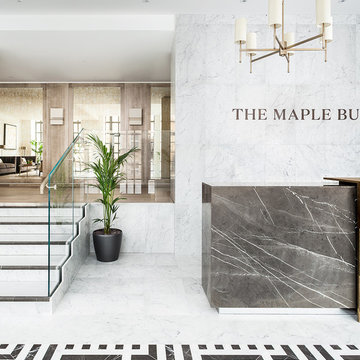
Reception featuring grey marquina and white carrara marble geometric patterned tiles. The bespoke reception desk is clad in grey marquina marble and sold brass central section. The mezzanine level has antique mirror panels. Photographs by David Butler

David Duncan Livingston
Foto på en stor vintage farstu, med flerfärgade väggar och mörkt trägolv
Foto på en stor vintage farstu, med flerfärgade väggar och mörkt trägolv
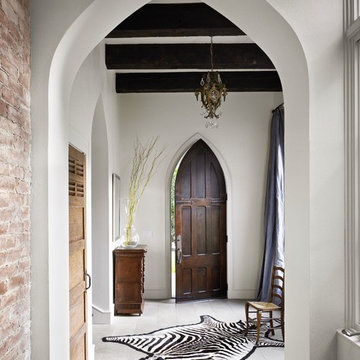
The use of salvaged brick and antique doors give this entry foyer a unique feel that is not easily labeled.
Inspiration för en eklektisk farstu, med vita väggar, en enkeldörr, mörk trädörr och vitt golv
Inspiration för en eklektisk farstu, med vita väggar, en enkeldörr, mörk trädörr och vitt golv

Stephani Buchman Photography
Bild på en liten eklektisk farstu, med flerfärgade väggar, mellanmörkt trägolv, en enkeldörr, en vit dörr och brunt golv
Bild på en liten eklektisk farstu, med flerfärgade väggar, mellanmörkt trägolv, en enkeldörr, en vit dörr och brunt golv
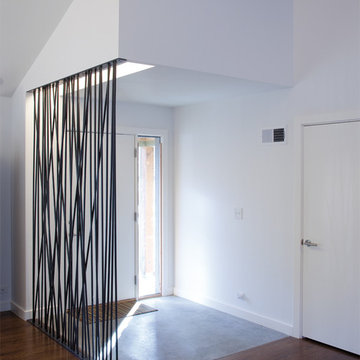
Ranch Lite is the second iteration of Hufft Projects’ renovation of a mid-century Ranch style house. Much like its predecessor, Modern with Ranch, Ranch Lite makes strong moves to open up and liberate a once compartmentalized interior.
The clients had an interest in central space in the home where all the functions could intermix. This was accomplished by demolishing the walls which created the once formal family room, living room, and kitchen. The result is an expansive and colorful interior.
As a focal point, a continuous band of custom casework anchors the center of the space. It serves to function as a bar, it houses kitchen cabinets, various storage needs and contains the living space’s entertainment center.
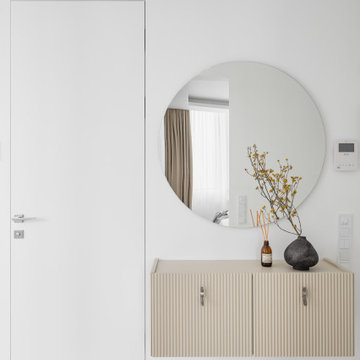
This is a unique high-floor apartment with acute angles and large windows. Our main task was to make it a place suitable for observing the city. We design interiors of homes and apartments worldwide. If you need well-thought and aesthetical interior, submit a request on the website.
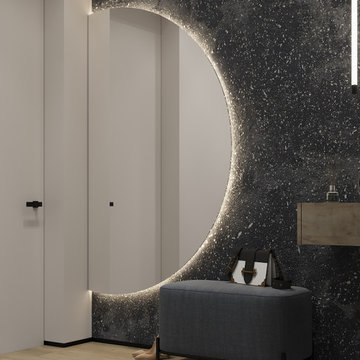
В прихожей под шкафом для одежды предусмотрена открытая полка для сушки обуви. Предусмотрено несколько сценариев освещения.
Modern inredning av en mellanstor farstu, med beige väggar, laminatgolv, en enkeldörr, metalldörr och beiget golv
Modern inredning av en mellanstor farstu, med beige väggar, laminatgolv, en enkeldörr, metalldörr och beiget golv

Idéer för mellanstora vintage farstur, med vita väggar, klinkergolv i porslin, en enkeldörr, en vit dörr och vitt golv
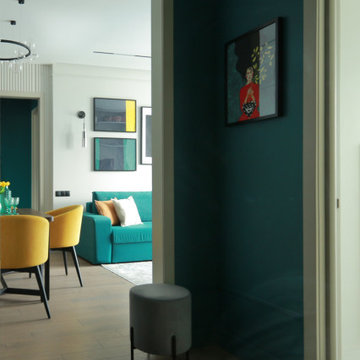
Яркая прихожая в современном стиле.
Idéer för att renovera en liten funkis farstu, med gröna väggar, klinkergolv i porslin, en enkeldörr, en grå dörr och grått golv
Idéer för att renovera en liten funkis farstu, med gröna väggar, klinkergolv i porslin, en enkeldörr, en grå dörr och grått golv
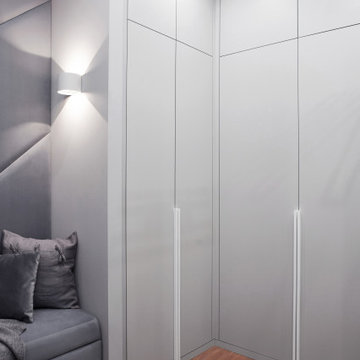
Modern inredning av en mellanstor farstu, med grå väggar, vinylgolv, en enkeldörr, en vit dörr och brunt golv
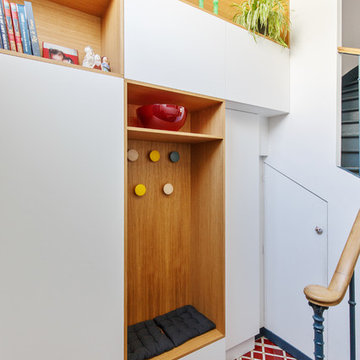
Aménagement de l'entrée.
Penderie et rangements hauts fermés par des portes,
Niches et banquette.
Plaquage chêne vernis,
Façades Médium peint acrylique, effet laque.
Teinte Wevet, Farrow and ball.
Design: Agence Créa3, François Ernoult.
Fabriction, finition et pose: La C.S.T
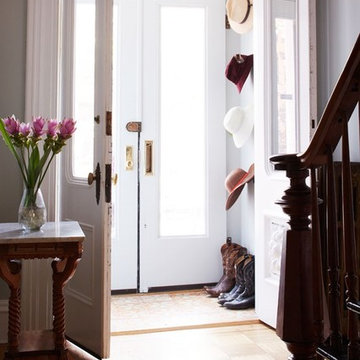
Photography by Bob Martus
Bild på en mellanstor vintage farstu, med grå väggar, en dubbeldörr, en vit dörr och ljust trägolv
Bild på en mellanstor vintage farstu, med grå väggar, en dubbeldörr, en vit dörr och ljust trägolv
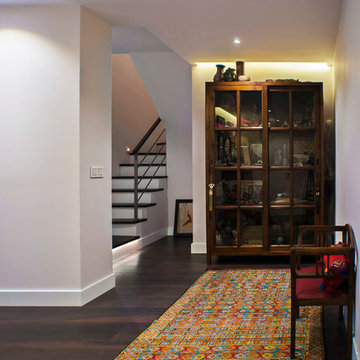
Trabajamos con un matrimonio y les realizamos una reforma integral, se tiró toda la tabiquería y se hizo una distribución completamente nueva.
El objetivo de nuestros clientes era dar la vuelta a la casa, las zonas más "públicas" (salón, comedor y cocina) estaban abajo y había que pasarlas arriba, y los dormitorios que estaban arriba había que ponerlos abajo. Con una terraza de 70 m2 y otra de 20 m2 había que crear varios ambientes al exterior teniendo en cuenta el clima de Madrid.
El edificio cuenta con un sistema de climatización muy poco eficiente al ser todo eléctrico, por lo que se desconectó la casa de la calefacción central y se instaló suelo radiante-refrescante con aerotermia con energía renovable, pasando de una calificación "E", a una "A".
2 837 foton på farstu
7
