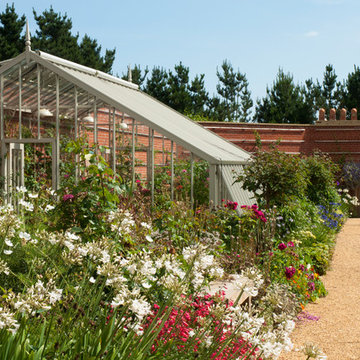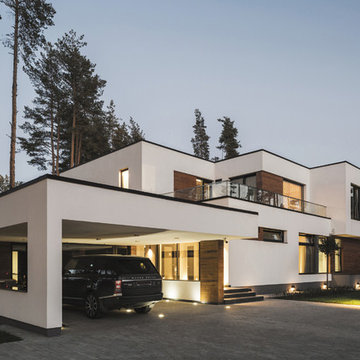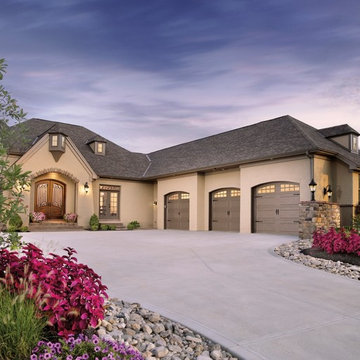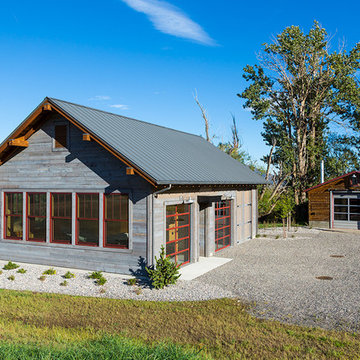2 763 foton på garage och förråd
Sortera efter:
Budget
Sortera efter:Populärt i dag
81 - 100 av 2 763 foton
Artikel 1 av 2
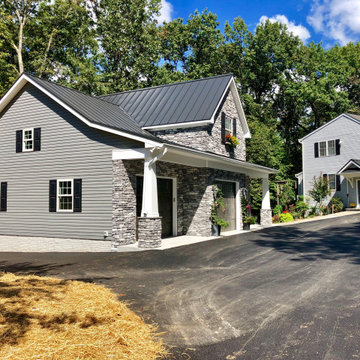
A 3 car garage with rooms above . The building has a poured foundation , vaulted ceiling in one bay for car lift , metal standing seem roof , stone on front elevation , craftsman style post and brackets on portico , Anderson windows , full hvac system, granite color siding , flagstone sidewalk
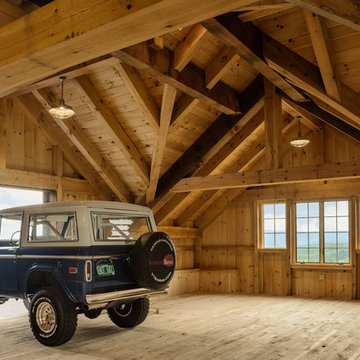
This timber frame barn and garage structure includes an open second level light-filled room with exposed truss design and rough-sawn wood flooring perfect for parties and weekend DIY projects
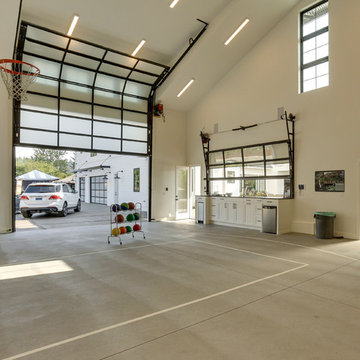
REPIXS
Inspiration för mycket stora lantliga fristående fyrbils kontor, studior eller verkstäder
Inspiration för mycket stora lantliga fristående fyrbils kontor, studior eller verkstäder

Part of the original design for the home in the 1900's, Clawson Architects recreated the Porte cochere along with the other renovations, alterations and additions to the property.
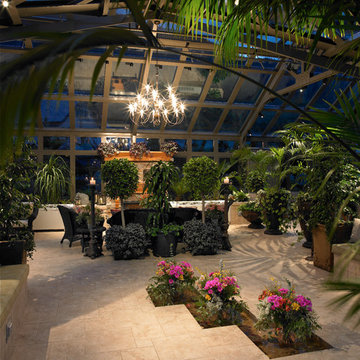
This greenhouse is located in Desolation Sound, British Columbia. Sonora Resort is one of Canada's best eco-adventure travel destinations and was voted a top resort in several categories. The conservatory is often used as a high style wedding destination.
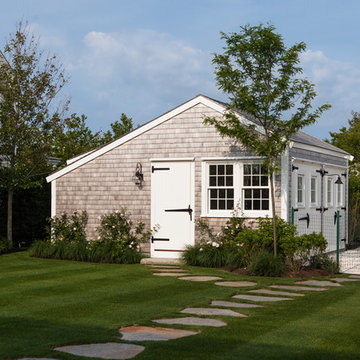
Nantucket Architectural Photography
Idéer för mellanstora maritima fristående garager och förråd
Idéer för mellanstora maritima fristående garager och förråd
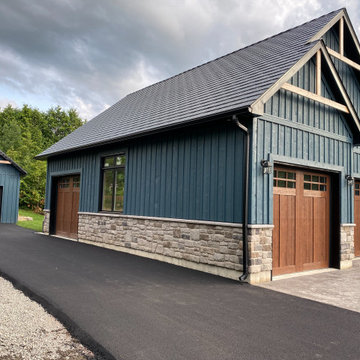
3 - Canyon Ridge 5- Layer Fibreglass Garage Doors Size - 9'0" x 8'0".
5 - Rustic Fibreglass Front Entry Doors with Patina Hardware - Various Sizes.
1 - Avante Glass Aluminum Garage Door anodized in Black Size - 8'0" x 7'0"
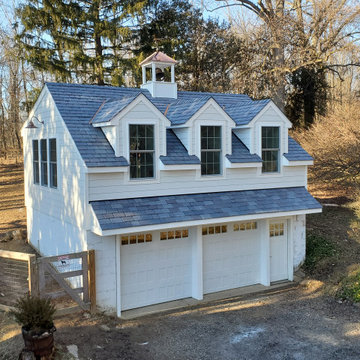
Exempel på ett mellanstort lantligt fristående tvåbils kontor, studio eller verkstad
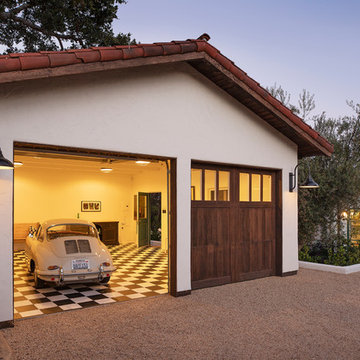
Jim Bartsch Photography
Inspiration för en mellanstor medelhavsstil fristående tvåbils garage och förråd
Inspiration för en mellanstor medelhavsstil fristående tvåbils garage och förråd
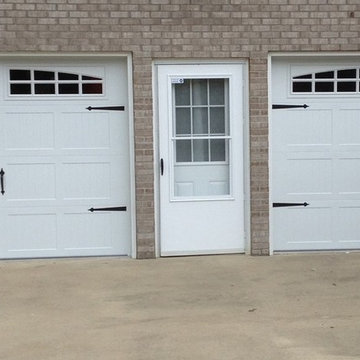
This option is short panel stamped carriage house door, with glass, arched stockton design inserts with spade decorative hardware.
Inspiration för stora amerikanska tillbyggda tvåbils garager och förråd
Inspiration för stora amerikanska tillbyggda tvåbils garager och förråd
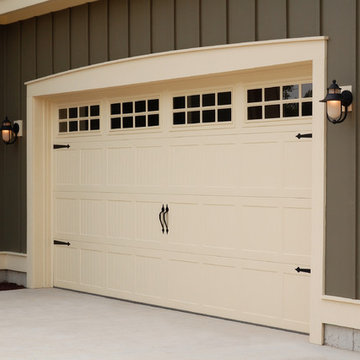
Strength and design come together to carefully craft our stamped carriage house doors. Shaped from steel and embossed with a wood grain finish this series beautifully replicates the timeless look of carriage house style doors. This door is short panel stamped carriage house door, with glass, Stockton design inserts with spade decorative hardware.
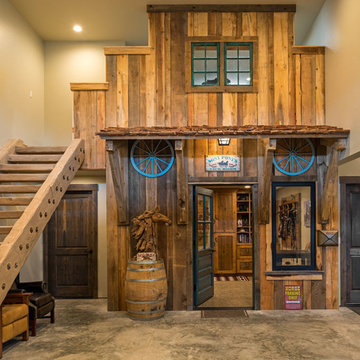
It all started with a picture of a worn, rustic turquoise door. From there, the homeowner grew her vision for her dream tack room. This old-west facade houses her tack room and a storage loft above with the door to the trophy room/man cave to the left and the guest apartment to the right.
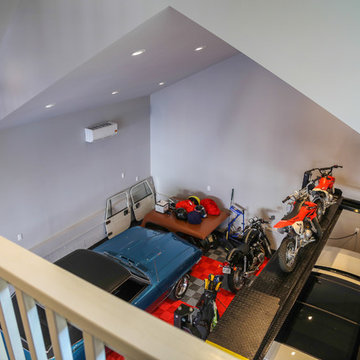
This detached garage uses vertical space for smart storage. A lift was installed for the owners' toys including a dirt bike. A full sized SUV fits underneath of the lift and the garage is deep enough to site two cars deep, side by side. Additionally, a storage loft can be accessed by pull-down stairs. Trex flooring was installed for a slip-free, mess-free finish. The outside of the garage was built to match the existing home while also making it stand out with copper roofing and gutters. A mini-split air conditioner makes the space comfortable for tinkering year-round. The low profile garage doors and wall-mounted opener also keep vertical space at a premium.
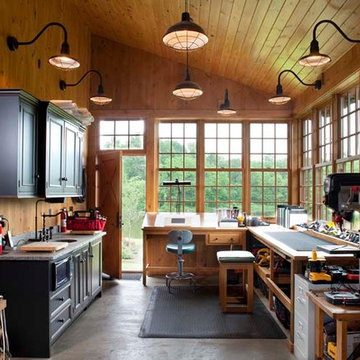
This log home features a large workshop room with lots of nature light and rustic wall & ceiling fixtures.
Foto på ett stort rustikt tillbyggt kontor, studio eller verkstad
Foto på ett stort rustikt tillbyggt kontor, studio eller verkstad
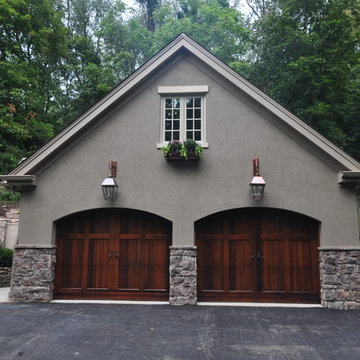
Ryan E Swierczynski
Inredning av en amerikansk stor fristående tvåbils garage och förråd
Inredning av en amerikansk stor fristående tvåbils garage och förråd
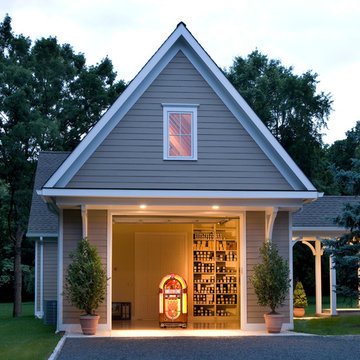
The carriage style garage door for this player piano showspace makes it easy to move the pianos in and out of the front work space.
Exempel på ett mycket stort klassiskt fristående gästhus
Exempel på ett mycket stort klassiskt fristående gästhus
2 763 foton på garage och förråd
5
