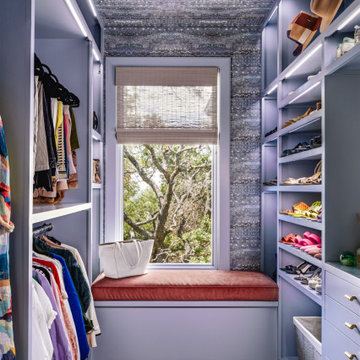6 826 foton på garderob och förvaring, med ljust trägolv
Sortera efter:
Budget
Sortera efter:Populärt i dag
61 - 80 av 6 826 foton
Artikel 1 av 2
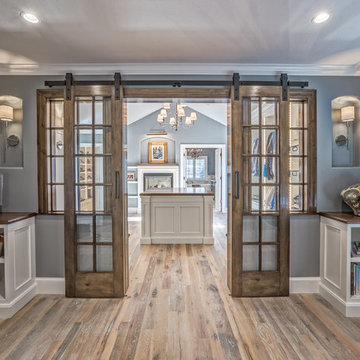
Teri Fotheringham Photography
Idéer för mycket stora vintage omklädningsrum för könsneutrala, med vita skåp och ljust trägolv
Idéer för mycket stora vintage omklädningsrum för könsneutrala, med vita skåp och ljust trägolv
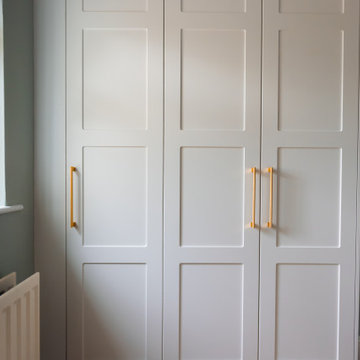
Autograph is a range that ads a touch of personality to any space. With many styles of shaker doors, & a refined selection of colours… we’re confident you’ll love your new wardrobes!
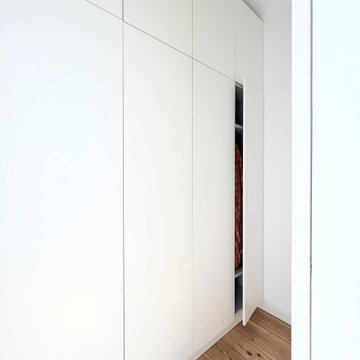
Inspiration för små moderna garderober för könsneutrala, med släta luckor, vita skåp, ljust trägolv och brunt golv
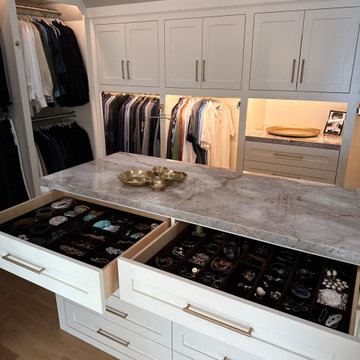
Built right below the pitched roof line, we turned this challenging closet into a beautiful walk-in sanctuary. It features tall custom cabinetry with a shaker profile, built in shoe units behind glass inset doors and two handbag display cases. A long island with 15 drawers and another built-in dresser provide plenty of storage. A steamer unit is built behind a mirrored door.
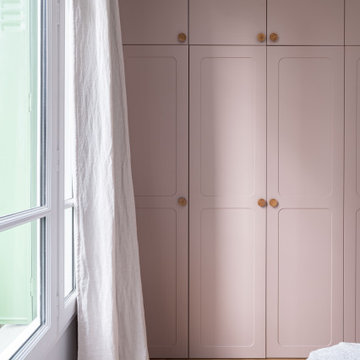
Conception d’aménagements sur mesure pour une maison de 110m² au cœur du vieux Ménilmontant. Pour ce projet la tâche a été de créer des agencements car la bâtisse était vendue notamment sans rangements à l’étage parental et, le plus contraignant, sans cuisine. C’est une ambiance haussmannienne très douce et familiale, qui a été ici créée, avec un intérieur reposant dans lequel on se sent presque comme à la campagne.
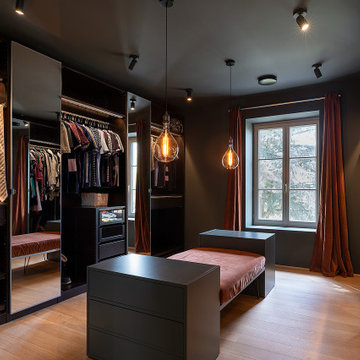
Dressing sur mesure.Suspensions Tala. banquette en verrous terracotta sur-mesure. Commodes MYCS. La pièce est entièrement peinte dans un vert de gris foncé profond.
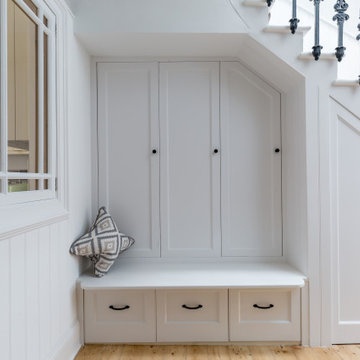
Idéer för en klassisk garderob för könsneutrala, med luckor med infälld panel, vita skåp och ljust trägolv
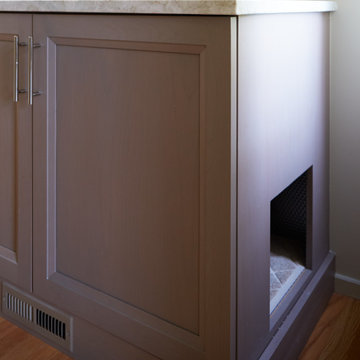
Idéer för ett stort modernt walk-in-closet för könsneutrala, med luckor med infälld panel, skåp i mellenmörkt trä, ljust trägolv och brunt golv
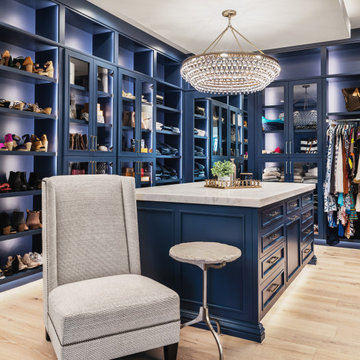
Master closet with expansive blue cabinetry, sitting chair, crystal chandelier, secret room, marble top, light wood floor.
Inredning av ett klassiskt stort walk-in-closet för kvinnor, med ljust trägolv
Inredning av ett klassiskt stort walk-in-closet för kvinnor, med ljust trägolv
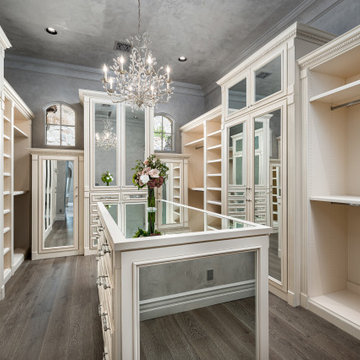
Primary Suite closet with a mirrored center island, built-in shelving, mirrored cabinetry, chandelier, and wood floor.
Inredning av en mycket stor garderob för kvinnor, med luckor med glaspanel, vita skåp och ljust trägolv
Inredning av en mycket stor garderob för kvinnor, med luckor med glaspanel, vita skåp och ljust trägolv
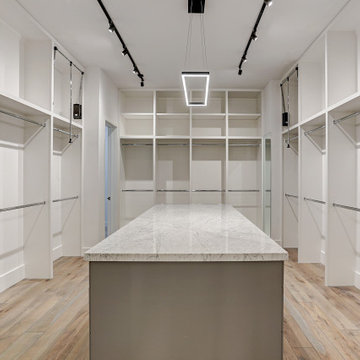
Idéer för att renovera ett stort vintage walk-in-closet för könsneutrala, med ljust trägolv
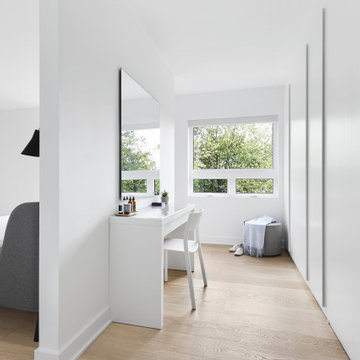
The decision to either renovate the upper and lower units of a duplex or convert them into a single-family home was a no-brainer. Situated on a quiet street in Montreal, the home was the childhood residence of the homeowner, where many memories were made and relationships formed within the neighbourhood. The prospect of living elsewhere wasn’t an option.
A complete overhaul included the re-configuration of three levels to accommodate the dynamic lifestyle of the empty nesters. The potential to create a luminous volume was evident from the onset. With the home backing onto a park, westerly views were exploited by oversized windows and doors. A massive window in the stairwell allows morning sunlight to filter in and create stunning reflections in the open concept living area below.
The staircase is an architectural statement combining two styles of steps, with the extended width of the lower staircase creating a destination to read, while making use of an otherwise awkward space.
White oak dominates the entire home to create a cohesive and natural context. Clean lines, minimal furnishings and white walls allow the small space to breathe.
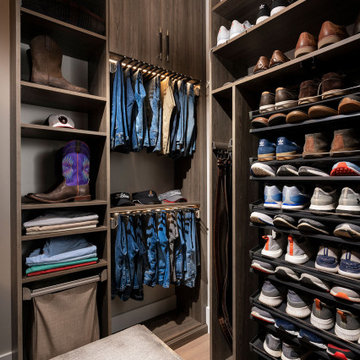
Exempel på ett mellanstort modernt walk-in-closet för män, med släta luckor, skåp i mellenmörkt trä, ljust trägolv och brunt golv
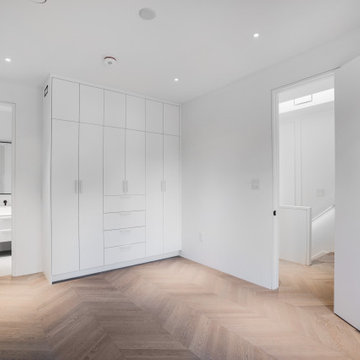
Idéer för mellanstora vintage garderober för könsneutrala, med släta luckor, vita skåp, ljust trägolv och vitt golv
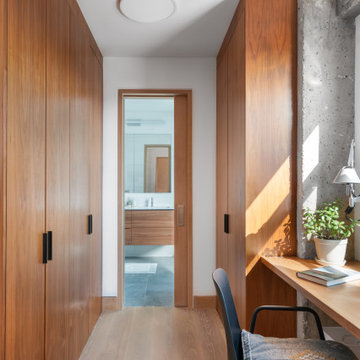
Master bedroom study.
Idéer för funkis omklädningsrum, med ljust trägolv, beiget golv, släta luckor och skåp i mellenmörkt trä
Idéer för funkis omklädningsrum, med ljust trägolv, beiget golv, släta luckor och skåp i mellenmörkt trä
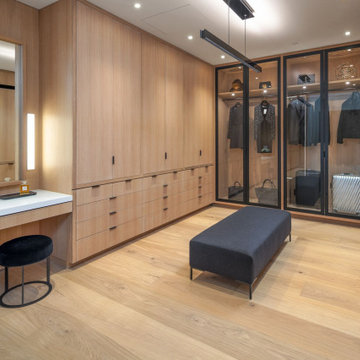
Foto på ett funkis omklädningsrum för kvinnor, med släta luckor, skåp i ljust trä, ljust trägolv och beiget golv
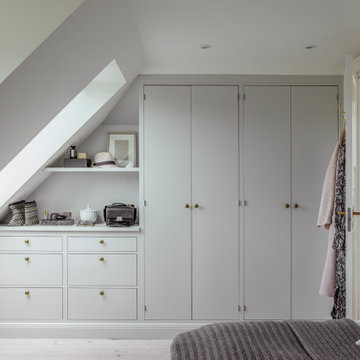
Garderobe tilpasset rummets konstruktion.
Idéer för att renovera ett mellanstort vintage klädskåp för könsneutrala, med släta luckor, vita skåp, ljust trägolv och vitt golv
Idéer för att renovera ett mellanstort vintage klädskåp för könsneutrala, med släta luckor, vita skåp, ljust trägolv och vitt golv

This dramatic master closet is open to the entrance of the suite as well as the master bathroom. We opted for closed storage and maximized the usable storage by installing a ladder. The wood interior offers a nice surprise when the doors are open.
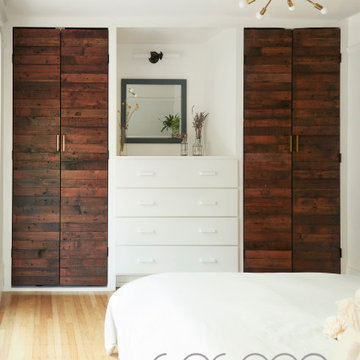
Long view of the built in closet and how nicely it works in the bedroom as a feature and to keep things orderly.
Inspiration för ett stort minimalistiskt omklädningsrum för könsneutrala, med släta luckor, skåp i mörkt trä och ljust trägolv
Inspiration för ett stort minimalistiskt omklädningsrum för könsneutrala, med släta luckor, skåp i mörkt trä och ljust trägolv
6 826 foton på garderob och förvaring, med ljust trägolv
4
