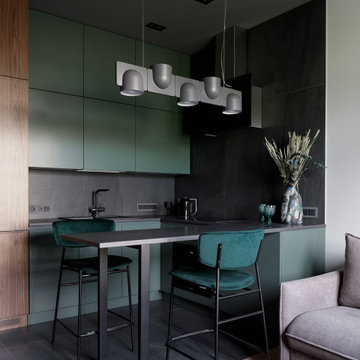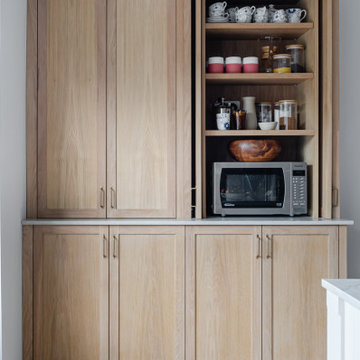91 772 foton på grå kök
Sortera efter:
Budget
Sortera efter:Populärt i dag
161 - 180 av 91 772 foton
Artikel 1 av 2

Kitchen featuring white oak lower cabinetry, white painted upper cabinetry with blue accent cabinetry, including the island. Custom steel hood fabricated in-house by Ridgecrest Designs. Custom wood beam light fixture fabricated in-house by Ridgecrest Designs. Steel mesh cabinet panels, brass and bronze hardware, La Cornue French range, concrete island countertop and engineered quartz perimeter countertop. The 10' AG Millworks doors open out onto the California Room.

Foto på ett funkis grå linjärt kök och matrum, med en undermonterad diskho, släta luckor, vita skåp, bänkskiva i koppar, grått stänkskydd, svarta vitvaror, klinkergolv i porslin, en köksö och svart golv

Modern kitchen, with dark timber grain joinery, large kitchen island, with walk in pantry that has a barn door. Two sinks and fridges one integrated to service the outdoor BBQ area, lots of bench space plus 3 ovens and a warming drawer

Painted kitchen cabinets, painted formica countertops, all new furniture, and decor to brighten this dated kitchen.
Inspiration för mellanstora klassiska grått kök, med en dubbel diskho, luckor med upphöjd panel, skåp i ljust trä, laminatbänkskiva, rostfria vitvaror, klinkergolv i keramik, en köksö och beiget golv
Inspiration för mellanstora klassiska grått kök, med en dubbel diskho, luckor med upphöjd panel, skåp i ljust trä, laminatbänkskiva, rostfria vitvaror, klinkergolv i keramik, en köksö och beiget golv

Exempel på ett mellanstort grå linjärt grått kök med öppen planlösning, med en undermonterad diskho, släta luckor, grå skåp, bänkskiva i rostfritt stål, rostfria vitvaror, plywoodgolv, en köksö och beiget golv

Inredning av ett modernt grå grått kök, med släta luckor, gröna skåp, grått stänkskydd och grått golv

Inspiration för ett funkis grå grått kök, med vitt stänkskydd, beiget golv, släta luckor, skåp i ljust trä och ljust trägolv

An all-electric kitchen. Sunlight spills into the high ceilings through skylights and transom windows so artificial lighting use can be minimized. All appliances are electric, materials are natural and durable.

Inredning av ett modernt mycket stort grå grått kök, med en undermonterad diskho, släta luckor, vita skåp, svarta vitvaror, en köksö, beiget golv, granitbänkskiva, grått stänkskydd och vinylgolv

Kitchen beverage station with tower cabinets with pocket doors, glass upper cabinets and furniture-style base moulding at toe-space
Klassisk inredning av ett mellanstort grå grått kök, med en rustik diskho, luckor med infälld panel, vita skåp, bänkskiva i kvartsit, grått stänkskydd, rostfria vitvaror, mellanmörkt trägolv, en köksö och brunt golv
Klassisk inredning av ett mellanstort grå grått kök, med en rustik diskho, luckor med infälld panel, vita skåp, bänkskiva i kvartsit, grått stänkskydd, rostfria vitvaror, mellanmörkt trägolv, en köksö och brunt golv

Idéer för ett avskilt, stort klassiskt grå linjärt kök, med en nedsänkt diskho, skåp i shakerstil, vita skåp, marmorbänkskiva, grått stänkskydd, stänkskydd i marmor, rostfria vitvaror, ljust trägolv, en köksö och beiget golv

The original space was a long, narrow room, with a tv and sofa on one end, and a dining table on the other. Both zones felt completely disjointed and at loggerheads with one another. Attached to the space, through glazed double doors, was a small kitchen area, illuminated in borrowed light from the conservatory and an uninspiring roof light in a connecting space.
But our designers knew exactly what to do with this home that had so much untapped potential. Starting by moving the kitchen into the generously sized orangery space, with informal seating around a breakfast bar. Creating a bright, welcoming, and social environment to prepare family meals and relax together in close proximity. In the warmer months the French doors, positioned within this kitchen zone, open out to a comfortable outdoor living space where the family can enjoy a chilled glass of wine and a BBQ on a cool summers evening.

A complete house renovation for an Interior Stylist and her family. Dreamy. The essence of these pieces of bespoke furniture: natural beauty, comfort, family, and love.
Custom cabinetry was designed and made for the Kitchen, Utility, Boot, Office and Family room.

Inspiration för ett stort vintage grå grått kök, med en rustik diskho, luckor med profilerade fronter, vita skåp, bänkskiva i kvartsit, grått stänkskydd, stänkskydd i stenkakel, rostfria vitvaror, ljust trägolv, en köksö och brunt golv

Idéer för ett modernt grå l-kök, med en undermonterad diskho, släta luckor, skåp i ljust trä, grått stänkskydd, svarta vitvaror, en halv köksö och grått golv

Modern inredning av ett grå grått kök, med släta luckor, svarta skåp, blått stänkskydd, stänkskydd i mosaik, rostfria vitvaror, mellanmörkt trägolv, en köksö och brunt golv

This 2-story home includes a 3- car garage with mudroom entry, an inviting front porch with decorative posts, and a screened-in porch. The home features an open floor plan with 10’ ceilings on the 1st floor and impressive detailing throughout. A dramatic 2-story ceiling creates a grand first impression in the foyer, where hardwood flooring extends into the adjacent formal dining room elegant coffered ceiling accented by craftsman style wainscoting and chair rail. Just beyond the Foyer, the great room with a 2-story ceiling, the kitchen, breakfast area, and hearth room share an open plan. The spacious kitchen includes that opens to the breakfast area, quartz countertops with tile backsplash, stainless steel appliances, attractive cabinetry with crown molding, and a corner pantry. The connecting hearth room is a cozy retreat that includes a gas fireplace with stone surround and shiplap. The floor plan also includes a study with French doors and a convenient bonus room for additional flexible living space. The first-floor owner’s suite boasts an expansive closet, and a private bathroom with a shower, freestanding tub, and double bowl vanity. On the 2nd floor is a versatile loft area overlooking the great room, 2 full baths, and 3 bedrooms with spacious closets.

CLIENT GOALS
Nearly every room of this lovely Noe Valley home had been thoughtfully expanded and remodeled through its 120 years, short of the kitchen.
Through this kitchen remodel, our clients wanted to remove the barrier between the kitchen and the family room and increase usability and storage for their growing family.
DESIGN SOLUTION
The kitchen design included modification to a load-bearing wall, which allowed for the seamless integration of the family room into the kitchen and the addition of seating at the peninsula.
The kitchen layout changed considerably by incorporating the classic “triangle” (sink, range, and refrigerator), allowing for more efficient use of space.
The unique and wonderful use of color in this kitchen makes it a classic – form, and function that will be fashionable for generations to come.

Inredning av ett modernt grå grått kök, med en undermonterad diskho, släta luckor, grå skåp, bänkskiva i betong, grått stänkskydd, integrerade vitvaror, betonggolv, en halv köksö och grått golv

The range was relocated off of the island and is now a focal point in the room. The stainless hood vent over the range is both beautiful and functional. A walk-in pantry was removed, and now beautiful built-in cabinets act as the pantry.
91 772 foton på grå kök
9