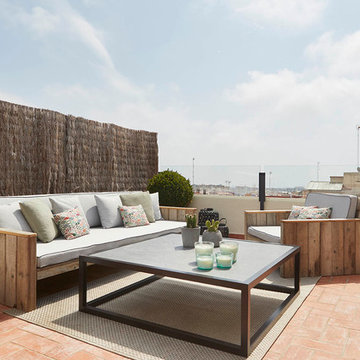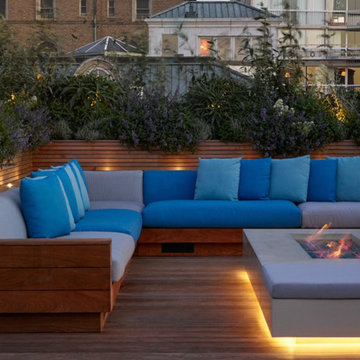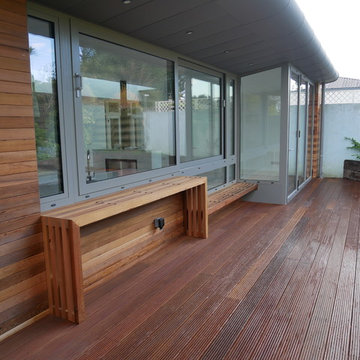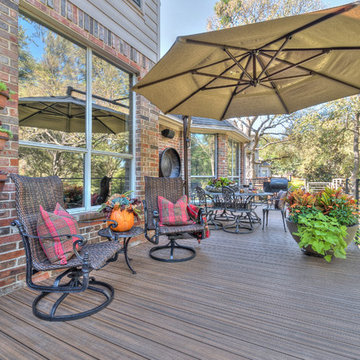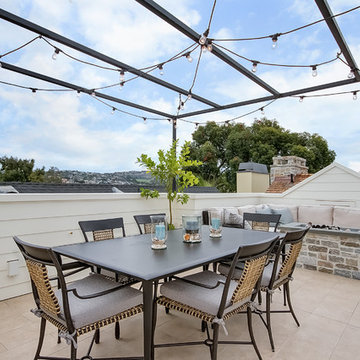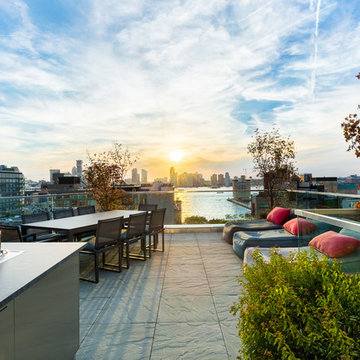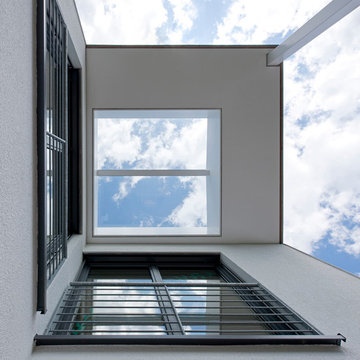16 531 foton på grå terrass
Sortera efter:
Budget
Sortera efter:Populärt i dag
41 - 60 av 16 531 foton
Artikel 1 av 2

Shaded nook perfect for a beach read. Photography: Van Inwegen Digital Arts.
Foto på en vintage takterrass, med utekrukor och en pergola
Foto på en vintage takterrass, med utekrukor och en pergola

The upper level of this gorgeous Trex deck is the central entertaining and dining space and includes a beautiful concrete fire table and a custom cedar bench that floats over the deck. The dining space is defined by the stunning, cantilevered, aluminum pergola above and cable railing along the edge of the deck. Adjacent to the pergola is a covered grill and prep space. Light brown custom cedar screen walls provide privacy along the landscaped terrace and compliment the warm hues of the decking. Clean, modern light fixtures are also present in the deck steps, along the deck perimeter, and throughout the landscape making the space well-defined in the evening as well as the daytime.
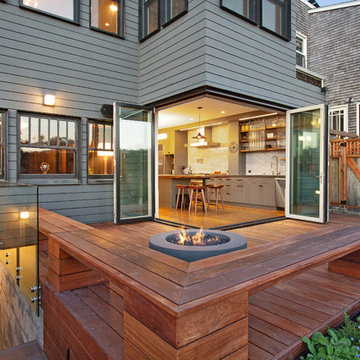
Philip Rossington
Rossington Architecture
Photography by Open Home Photography
Contemporary Clad Zero Post Folding System
Inspiration för en amerikansk terrass
Inspiration för en amerikansk terrass

Reportaje fotográfico realizado a un apartamento vacacional en Calahonda (Málaga). Tras posterior reforma y decoración sencilla y elegante. Este espacio disfruta de una excelente luminosidad, y era esencial captarlo en las fotografías.
Lolo Mestanza
![LAKEVIEW [reno]](https://st.hzcdn.com/fimgs/pictures/decks/lakeview-reno-omega-construction-and-design-inc-img~7b21a6f70a34750b_7884-1-9a117f0-w360-h360-b0-p0.jpg)
© Greg Riegler
Exempel på en stor klassisk terrass på baksidan av huset, med takförlängning
Exempel på en stor klassisk terrass på baksidan av huset, med takförlängning

Outdoor living room designed by Sue Oda Landscape Architect.
Photo: ilumus photography & marketing
Model: The Mighty Mighty Mellow, Milo McPhee, Esq.

Exempel på en mellanstor klassisk terrass på baksidan av huset, med en pergola

The view terrace is the signature space of the house. First seen from the entry, the terrace steps down to wind-protected fire-bowl, surrounded by tall glass walls. Plantings in bowl make for a terrific area to relax.
House appearance described as California modern, California Coastal, or California Contemporary, San Francisco modern, Bay Area or South Bay residential design, with Sustainability and green design.
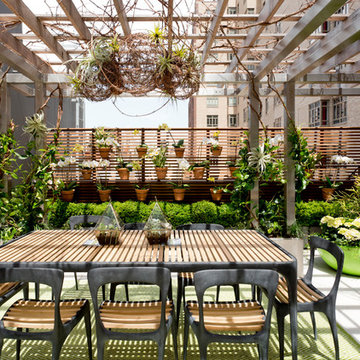
Photo: Rikki Snyder © 2016 Houzz
Inredning av en modern stor takterrass, med utekrukor och en pergola
Inredning av en modern stor takterrass, med utekrukor och en pergola
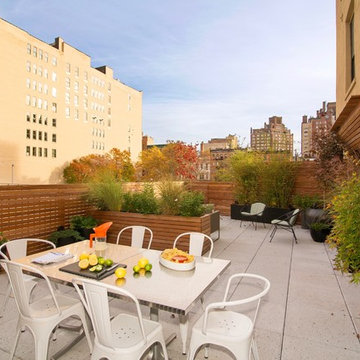
This West Village rooftop garden features a custom ipe horizontal fence and planter, concrete pavers, and outdoor dining and sectional seating. It also includes black fiberglass planters filled with Japanese maples, bamboo, maiden grasses, hydrangeas, and knockout roses. This project was designed by Amber Freda in collaboration with Michael Wood Interiors. See more of our projects at www.amberfreda.com.
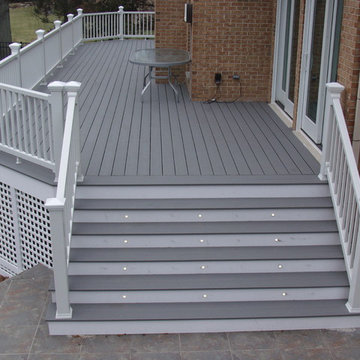
Woodridge Deck & Gazebo Co.
Idéer för att renovera en mellanstor vintage terrass på baksidan av huset
Idéer för att renovera en mellanstor vintage terrass på baksidan av huset
16 531 foton på grå terrass
3
