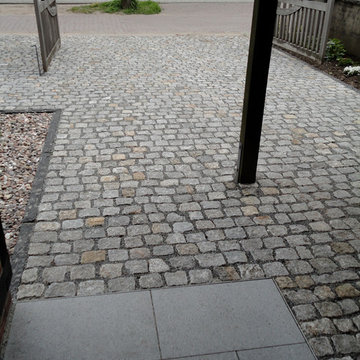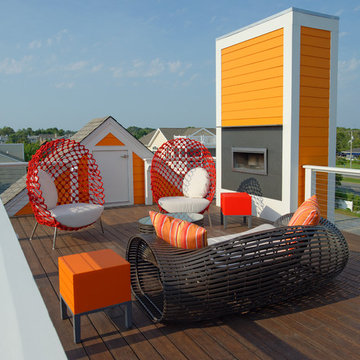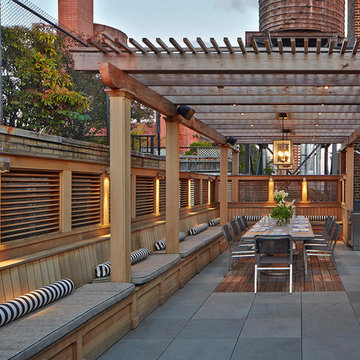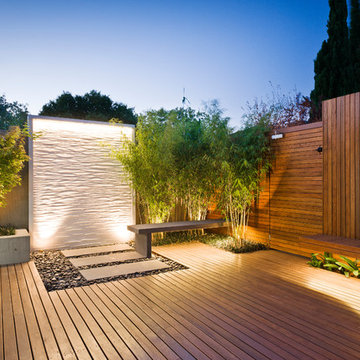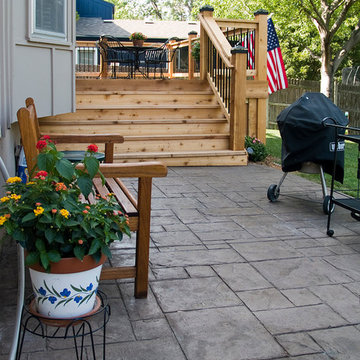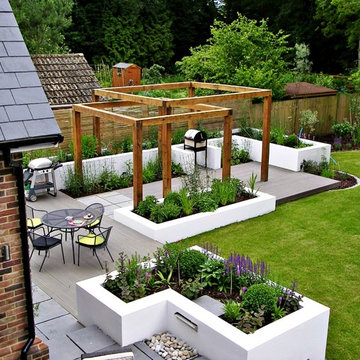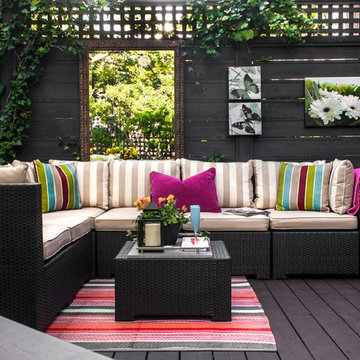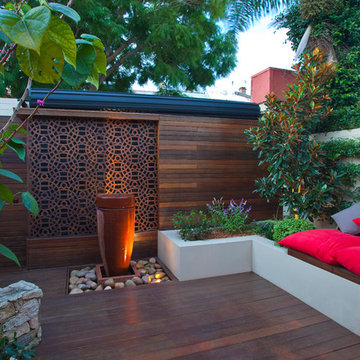16 531 foton på grå terrass
Sortera efter:
Budget
Sortera efter:Populärt i dag
61 - 80 av 16 531 foton
Artikel 1 av 2

http://www.architextual.com/built-work#/2013-11/
A view of the hot tub with stairs and exterior lighting.
Photography:
michael k. wilkinson

The Club Woven by Summer Classics is the resin version of the aluminum Club Collection. Executed in durable woven wrought aluminum it is ideal for any outdoor space. Club Woven is hand woven in exclusive N-dura resin polyethylene in Oyster. French Linen, or Mahogany. The comfort of Club with the classic look and durability of resin will be perfect for any outdoor space.
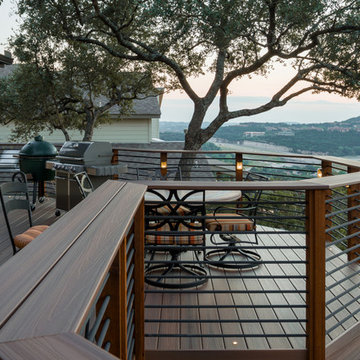
Cat Mountain Deck
Exempel på en stor klassisk terrass på baksidan av huset, med utekök
Exempel på en stor klassisk terrass på baksidan av huset, med utekök
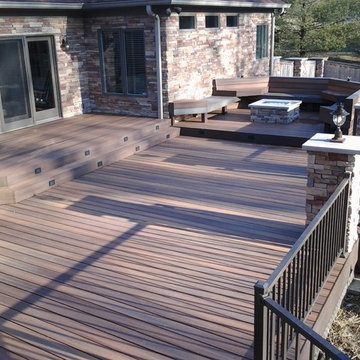
Fiberon decking, Twin Eagles grill center, low voltage and accent lighting, floating tables and pit group seating around firepit by DHM Remodeling
Inspiration för stora amerikanska terrasser på baksidan av huset, med utekök
Inspiration för stora amerikanska terrasser på baksidan av huset, med utekök
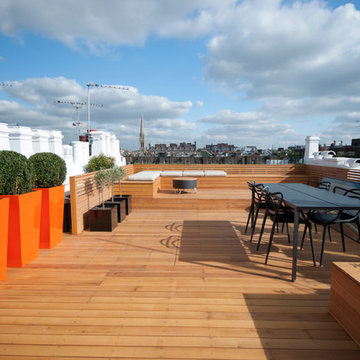
Take a trip up to the roof, where you will find the jewel of this property with its oversized orange planters that have been paired with the white chimneys. Different textures and shapes add further interest.
http://www.domusnova.com/back-catalogue/22/inspiring-ideas-linden-gardens-w2/

Olivier Chabaud
Exempel på en mellanstor lantlig terrass på baksidan av huset, med en öppen spis
Exempel på en mellanstor lantlig terrass på baksidan av huset, med en öppen spis
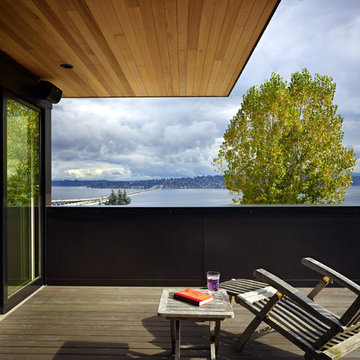
The roof deck of the Cycle House by chadbourne + doss architects includes a cantilevered roof that provides covered space for outdoor lounging.
photo by Benjamin Benschneider

A tiny 65m site with only 3m of internal width posed some interesting design challenges.
The Victorian terrace façade will have a loving touch up, however entering through the front door; a new kitchen has been inserted into the middle of the plan, before stepping up into a light filled new living room. Large timber bifold doors open out onto a timber deck and extend the living area into the compact courtyard. A simple green wall adds a punctuation mark of colour to the space.
A two-storey light well, pulls natural light into the heart of the ground and first floor plan, with an operable skylight allowing stack ventilation to keep the interiors cool through the Summer months. The open plan design and simple detailing give the impression of a much larger space on a very tight urban site.
Photography by Huw Lambert
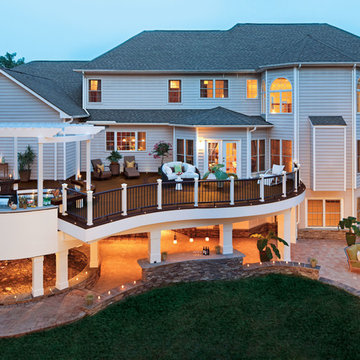
Designed using Trex Transcend decking in Spiced Rum – a warm, earthy umber featuring subtle shading and natural shade variations creating distinctive hardwood-like streaking and intense, tropical hues that will retain its lush looks for decades and Vintage Lantern – a deep-burnished bronze with Old World elegance.
Additional Trex products featured include Trex Transcend railing, Trex Pergola, Trex Elevations and Trex Outdoor Lighting.

Gazebo, Covered Wood Structure, Ambient Landscape Lighting, Outdoor Lighting, Exterior Design, Custom Wood Decking, Custom Wood Structures, Outdoor Cook Station, Outdoor Kitchen, Outdoor Fireplace, Outdoor Electronics
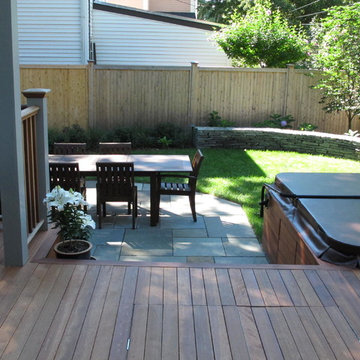
View of the yard from the kitchen
Exempel på en liten modern terrass på baksidan av huset
Exempel på en liten modern terrass på baksidan av huset
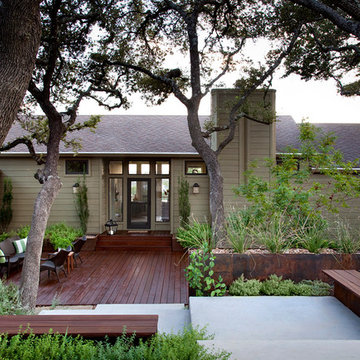
Strong modern lines lead visitors toward the front door in a visual invitation to enter, and lush, sprawling foliage spills into the clean contours of concrete and steel, creating a striking juxtaposition between natural and built elements.
This photo was taken by Ryann Ford.
16 531 foton på grå terrass
4
