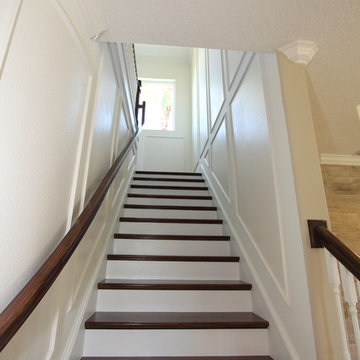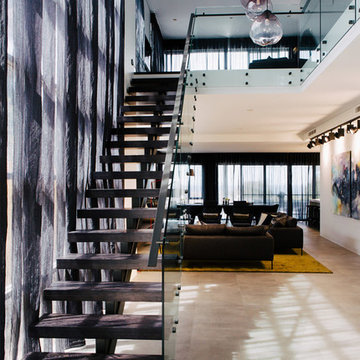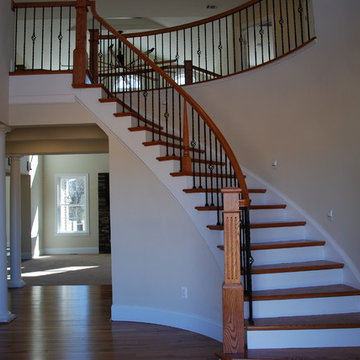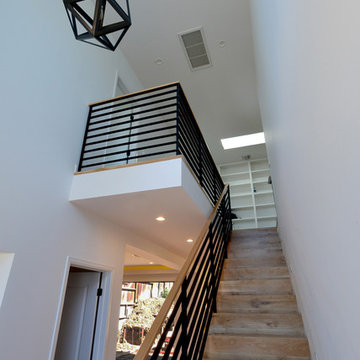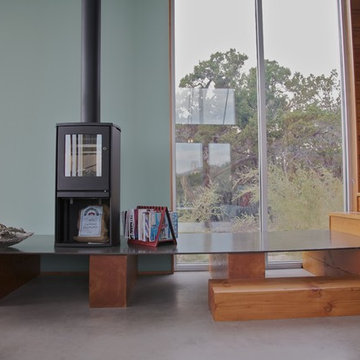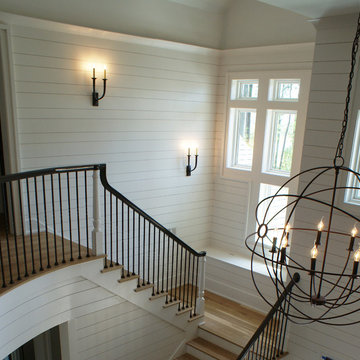58 910 foton på grå trappa
Sortera efter:
Budget
Sortera efter:Populärt i dag
221 - 240 av 58 910 foton
Artikel 1 av 2
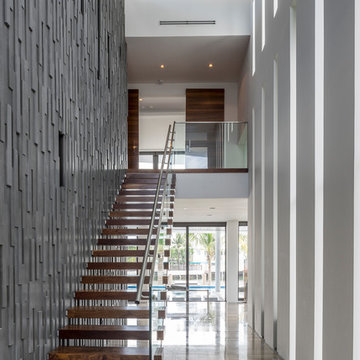
Foto på en stor funkis rak trappa i trä, med öppna sättsteg och räcke i glas
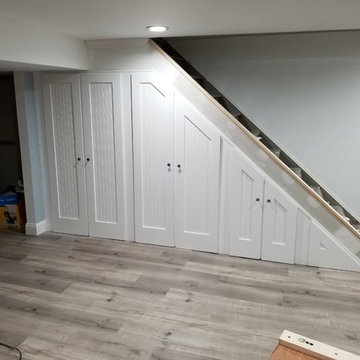
This basement needed to utilize every square foot of storage. These shaker style doors were built to hide the stored items under the stairs.
Inredning av en klassisk liten rak trappa i trä
Inredning av en klassisk liten rak trappa i trä
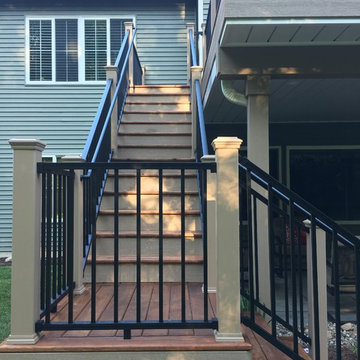
deck projects
Exempel på en mellanstor amerikansk l-trappa i trä, med sättsteg i trä och räcke i metall
Exempel på en mellanstor amerikansk l-trappa i trä, med sättsteg i trä och räcke i metall
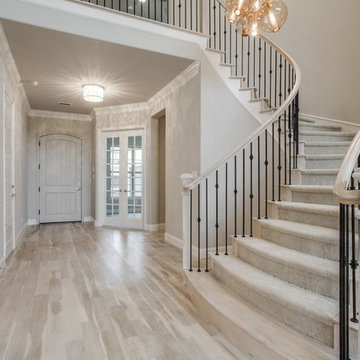
Idéer för att renovera en stor vintage svängd trappa, med räcke i flera material
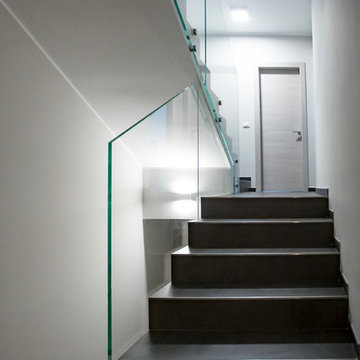
Fotografie: Alex Farinelli
Idéer för en mellanstor modern rak trappa, med klinker, sättsteg i kakel och räcke i glas
Idéer för en mellanstor modern rak trappa, med klinker, sättsteg i kakel och räcke i glas
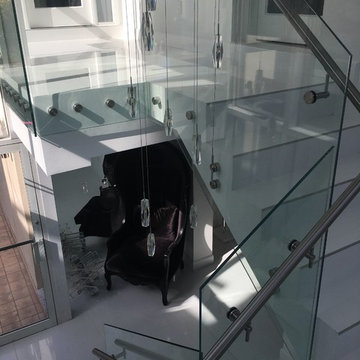
The laminated glass railings allowed plenty of natural sunlight to brighten up the home.
Foto på en stor funkis l-trappa, med räcke i glas, klinker och sättsteg i kakel
Foto på en stor funkis l-trappa, med räcke i glas, klinker och sättsteg i kakel
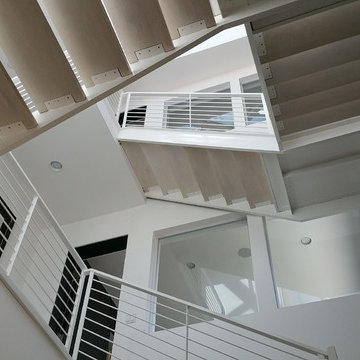
Bild på en mycket stor funkis u-trappa i trä, med öppna sättsteg och räcke i metall
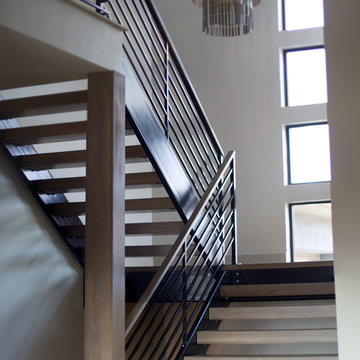
Brady Pape
Inspiration för mellanstora moderna u-trappor i trä, med öppna sättsteg och räcke i metall
Inspiration för mellanstora moderna u-trappor i trä, med öppna sättsteg och räcke i metall
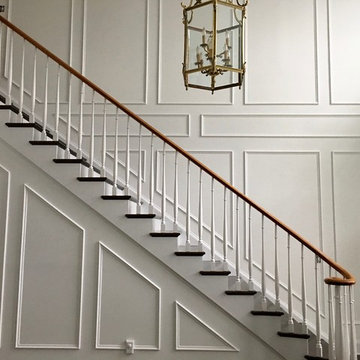
This is an entryway foyer and grand staircase with custom millwork for a residence in Chester Springs, PA. Shadowbox molding design was a collaboration between the designer, client, and carpenter. With the fresh paint and the new moldings the existing chandelier glows. Photo: Briana Jaworski
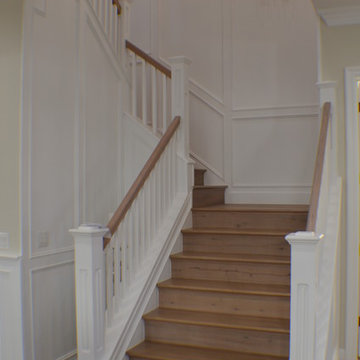
Staircase of the new home construction which included installation of staircase with wooden railings and wooden tread and light hardwood flooring.
Foto på en mellanstor vintage svängd trappa i trä, med sättsteg i trä och räcke i trä
Foto på en mellanstor vintage svängd trappa i trä, med sättsteg i trä och räcke i trä
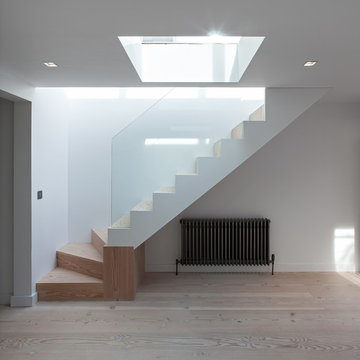
Peter Landers Photography
Idéer för mellanstora funkis l-trappor i trä, med sättsteg i trä
Idéer för mellanstora funkis l-trappor i trä, med sättsteg i trä
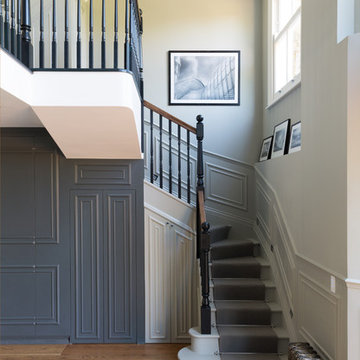
Long grey staircase with it's dark banister and grey stair carpet runner, peacefully leading down to smooth light brown wooden panel floor. Selective contrast of oyster white and dark grey blended creating a calming atmosphere. Patterned wall panelling following along stair case walls and onto wall doors. Rustic radiator
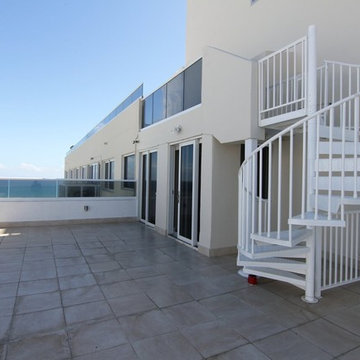
This Configurable Aluminum Spiral Stair is code compliant with a wide diameter and code risers.
Maritim inredning av en liten spiraltrappa i metall, med öppna sättsteg
Maritim inredning av en liten spiraltrappa i metall, med öppna sättsteg

One of the only surviving examples of a 14thC agricultural building of this type in Cornwall, the ancient Grade II*Listed Medieval Tithe Barn had fallen into dereliction and was on the National Buildings at Risk Register. Numerous previous attempts to obtain planning consent had been unsuccessful, but a detailed and sympathetic approach by The Bazeley Partnership secured the support of English Heritage, thereby enabling this important building to begin a new chapter as a stunning, unique home designed for modern-day living.
A key element of the conversion was the insertion of a contemporary glazed extension which provides a bridge between the older and newer parts of the building. The finished accommodation includes bespoke features such as a new staircase and kitchen and offers an extraordinary blend of old and new in an idyllic location overlooking the Cornish coast.
This complex project required working with traditional building materials and the majority of the stone, timber and slate found on site was utilised in the reconstruction of the barn.
Since completion, the project has been featured in various national and local magazines, as well as being shown on Homes by the Sea on More4.
The project won the prestigious Cornish Buildings Group Main Award for ‘Maer Barn, 14th Century Grade II* Listed Tithe Barn Conversion to Family Dwelling’.
58 910 foton på grå trappa
12
