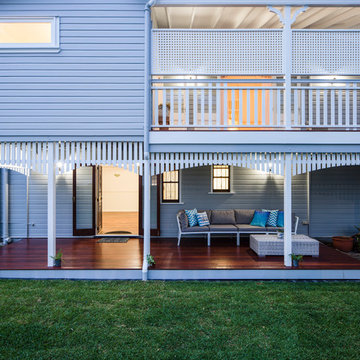883 foton på grått radhus
Sortera efter:
Budget
Sortera efter:Populärt i dag
121 - 140 av 883 foton
Artikel 1 av 3
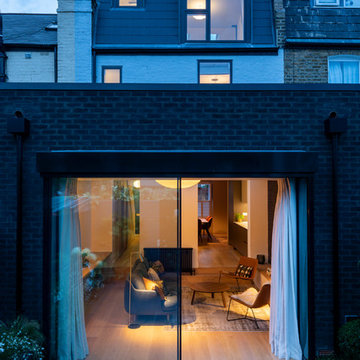
London townhouse extension and refurbishment. Battersea Builders undertook a full renovation and extension to this period property to include a side extension, loft extension, internal remodelling and removal of a defunct chimney breast. The cantilevered rear roof encloses the large maximum light sliding doors to the rear of the property providing superb indoor outdoor living. The property was refurbished using a neutral colour palette and modern, sleek finishes.
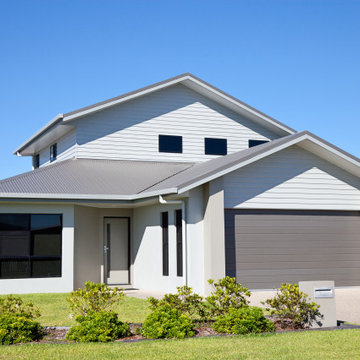
Idéer för att renovera ett stort vintage grått hus, med två våningar, sadeltak och tak i metall
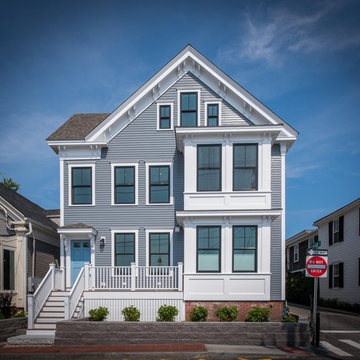
GRACE MCINERNEY PHOTOGRAPHY
Inredning av ett klassiskt stort grått hus, med tre eller fler plan, sadeltak och tak i shingel
Inredning av ett klassiskt stort grått hus, med tre eller fler plan, sadeltak och tak i shingel
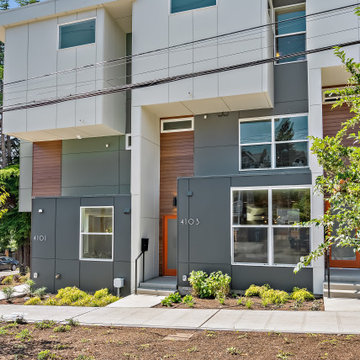
Exterior of 5 rowhouse / townhouses available in Fremont neighborhood of Seattle
Modern inredning av ett mellanstort grått radhus, med tre eller fler plan, blandad fasad och platt tak
Modern inredning av ett mellanstort grått radhus, med tre eller fler plan, blandad fasad och platt tak
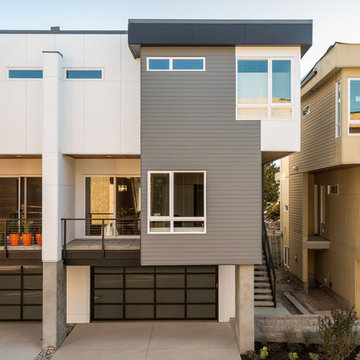
Inspiration för mellanstora moderna grå radhus, med tre eller fler plan, blandad fasad, platt tak och tak i metall
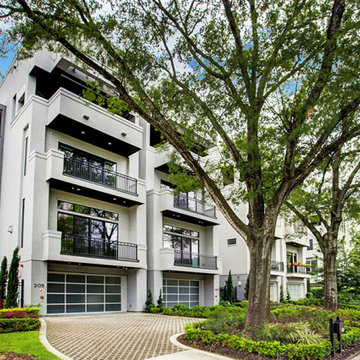
The 205 Portland townhome shown on the left was the 2019 Greater Houston Builders Association (GHBA) award winner for custom townhome design and was built by Manzel Contemporary Homes.
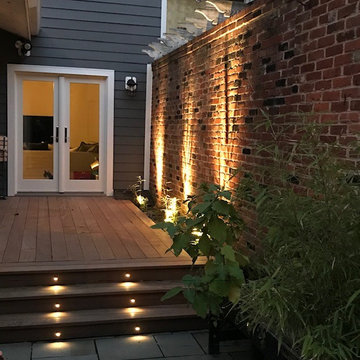
This project involved the renovation of the enclosed garden of an 1850s townhouse in old town Alexandria, VA. The idea was to modernize it and make it more functional. The design called for the installation of an Ipe deck and replacement of a brick patio with dry set flagstone. Simple bullet uplights accent clumping bamboo. Mexican Beach pebbles serve as the "mulch." Design and Photo by Patrick Murphy
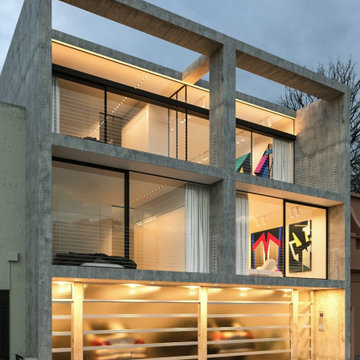
This is a townhouse complex for an artist - includes a studio/living apartment for the artist and a rental apartment.
Industriell inredning av ett mellanstort grått hus, med tre eller fler plan, platt tak och tak i mixade material
Industriell inredning av ett mellanstort grått hus, med tre eller fler plan, platt tak och tak i mixade material
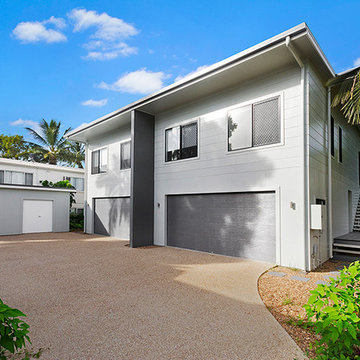
Front Exterior
This Project was reworked and tweaked over a 12 month period, prior to building commencement in April of 2015.
One of the major changes was to change from a full masonry and concrete building structure with suspended slabs, to one completely timber framed. This decision was advised due to engineering detail reacting to the on site soil testing. Class (P) sand.
Essentially we needed the building to be lighter. Samford Homes suggested that by changing to a timber framed fully cladded structure, we could remove a major cost to the client of around $40,000, that the original plans called for.
This was achieved by using a revolutionary product for the first time in Townsville, Katana Foundations. Katana are an engineered screw pile system which transfers the weight on the building into the foundations of the block. In this case 2.3m deep below the bottom of the footings.
The building was clad in a mixture of contemporary boards and sheets from James Hardies’ Scyon range, including Easy Lap for the lower floor, while using 325 Stria for the top floor. The Stria cladding boards were mitred around all the external corners to give a seamless wrap effect to the building. As you can appreciate, this takes considerable effort and skill to get right.
Another small area of change wast to the use of a raking steel beam to support the upper floor balconies. This was an aspect which was altered from the plan during construction to save some time, as well as add a pleasing look to the rear of the building.
Another new, yet clever product was the Decoria flooring used throughout. This product is a timber look vinyl board which carries a 25 year residential warranty. It was recommended by the builder to the client as the end use for this project was to be a rental investment. This maximises the service life of the flooring product.
In another first for Townsville, this project also saw first use of James Hardies’ new decking product, Hardie Deck. This product work to deliver a longer period between maintenance of the product due to it’s stable nature.
The design of the building also took into consideration the aspect of the sea breezes allowing for fantastic cross flow ventilation.
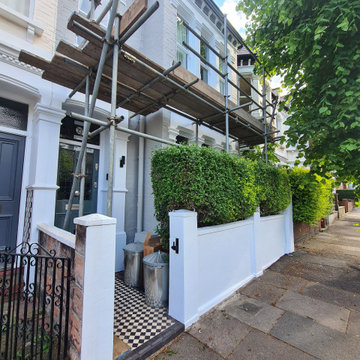
Full front exterior restoration, from windows to door !! With all dust free sanding system, hand painted High Gloss Front door by www.midecor.co.uk
Idéer för ett mellanstort klassiskt grått radhus, med två våningar, tegel, sadeltak och tak med takplattor
Idéer för ett mellanstort klassiskt grått radhus, med två våningar, tegel, sadeltak och tak med takplattor
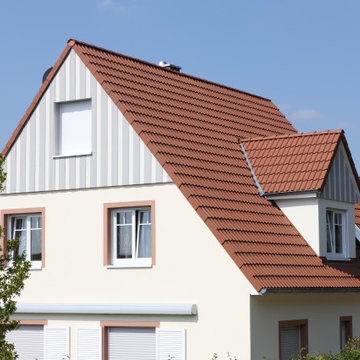
Einfamilienhaus Bensheim mit Mischfassade. Verbaut wurde Cedral Boden-Deckelschalung, Grau C05 & Weiß C07.
Foto: Conné van d'Grachten
Inredning av ett modernt stort grått radhus, med två våningar, blandad fasad, sadeltak och tak med takplattor
Inredning av ett modernt stort grått radhus, med två våningar, blandad fasad, sadeltak och tak med takplattor
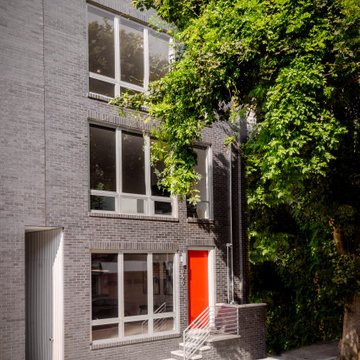
A vibrant orange door highlights the home’s modern gray brick exterior. Floor-to-ceiling windows provide ample natural light and views. The front stairs were designed to conceal the gas meter.
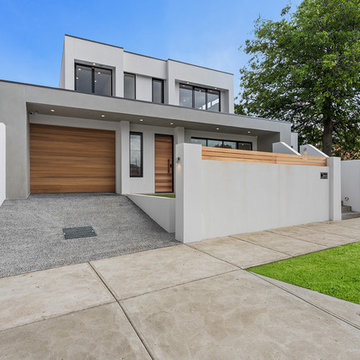
MURRUMBEENA
Idéer för mellanstora funkis grå radhus, med två våningar, tegel, platt tak och tak i metall
Idéer för mellanstora funkis grå radhus, med två våningar, tegel, platt tak och tak i metall
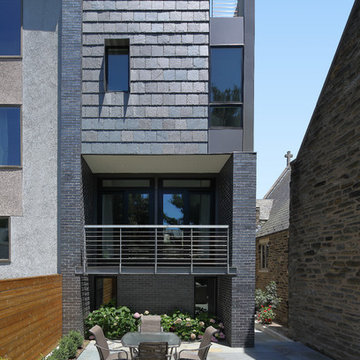
View if the rear facade and Pennsylvania bluestone terrace adjacent to the neighboring stone church.
Design By: RKM Architects
Photo by: Matt Wargo
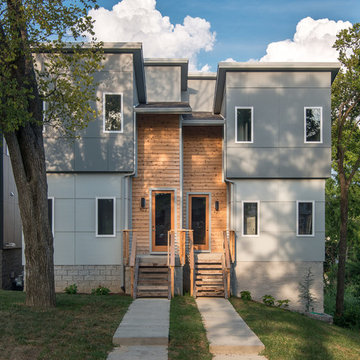
studiⓞbuell, Photography
Idéer för funkis grå radhus, med två våningar, fiberplattor i betong, pulpettak och tak i shingel
Idéer för funkis grå radhus, med två våningar, fiberplattor i betong, pulpettak och tak i shingel
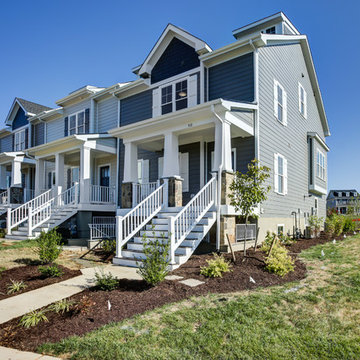
Inspiration för amerikanska grå radhus, med tre eller fler plan, fiberplattor i betong och tak i mixade material
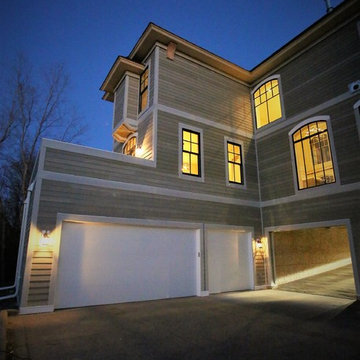
Three car temperature controlled garage discretely accessible via tunnel which passes below living room. Entire drive and drive court is heated, preventing snow accumulation.
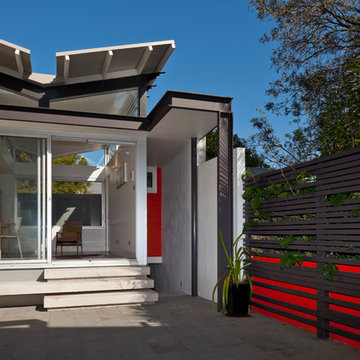
courtyard, indoor outdoor living, polished concrete, study
Rowan Turner Photography
Inredning av ett modernt litet grått radhus, med två våningar och tak i metall
Inredning av ett modernt litet grått radhus, med två våningar och tak i metall
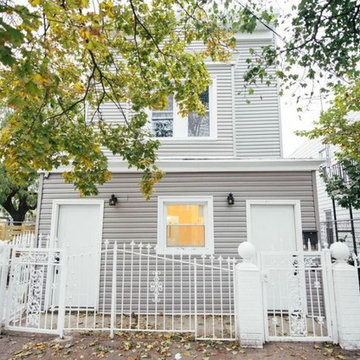
Inspiration för mellanstora moderna grå radhus, med två våningar
883 foton på grått radhus
7
