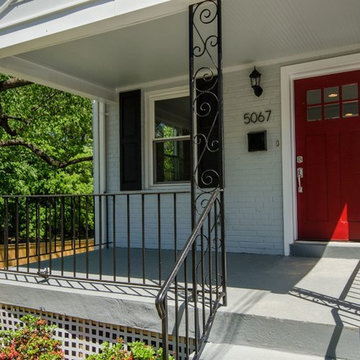883 foton på grått radhus
Sortera efter:
Budget
Sortera efter:Populärt i dag
81 - 100 av 883 foton
Artikel 1 av 3
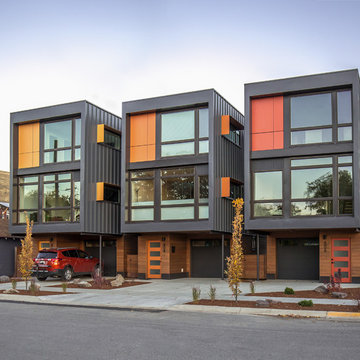
Photo by Hixson Studio
Inredning av ett modernt litet grått radhus, med tre eller fler plan, metallfasad och platt tak
Inredning av ett modernt litet grått radhus, med tre eller fler plan, metallfasad och platt tak
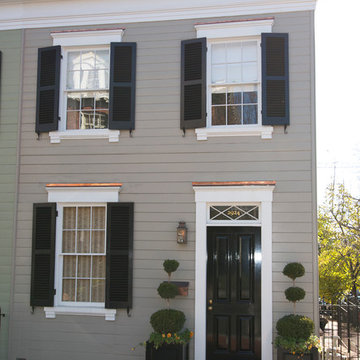
Mark Cerny
Idéer för ett litet klassiskt grått hus, med två våningar, platt tak och tak i shingel
Idéer för ett litet klassiskt grått hus, med två våningar, platt tak och tak i shingel
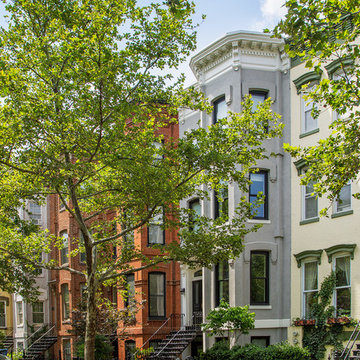
Photo credits: Hoachlander Davis Photography
Idéer för vintage grå radhus, med tre eller fler plan och stuckatur
Idéer för vintage grå radhus, med tre eller fler plan och stuckatur
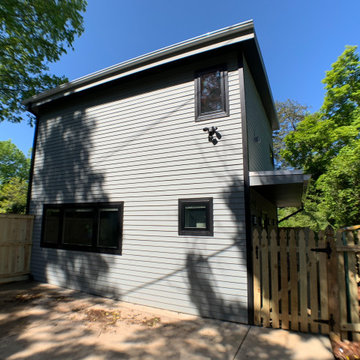
Shows the back of the two-story accessory dwelling unit that was converted from a garage.
Inspiration för ett funkis grått radhus, med två våningar och vinylfasad
Inspiration för ett funkis grått radhus, med två våningar och vinylfasad
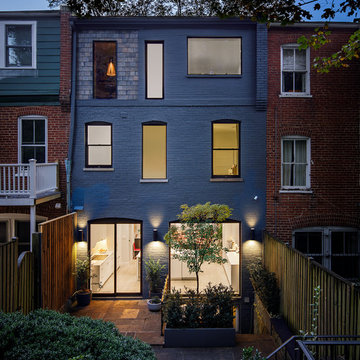
Bild på ett mellanstort 60 tals grått radhus, med två våningar, tegel och valmat tak
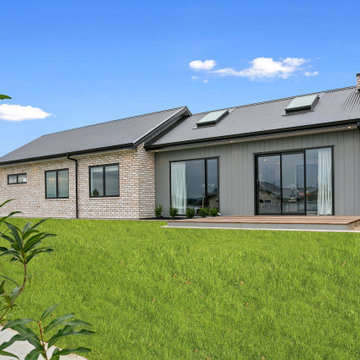
Foto på ett stort grått radhus, med allt i ett plan, tegel, sadeltak och tak i metall
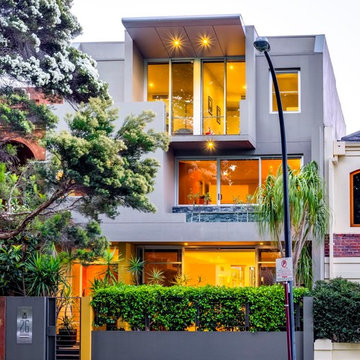
Idéer för små funkis grå radhus, med tre eller fler plan, metallfasad, platt tak och tak i mixade material
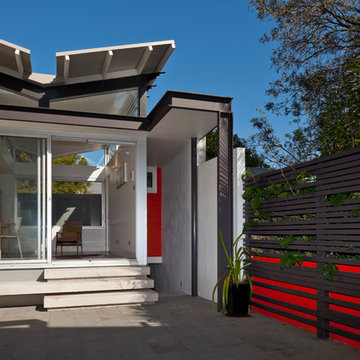
courtyard, indoor outdoor living, polished concrete, study
Rowan Turner Photography
Inredning av ett modernt litet grått radhus, med två våningar och tak i metall
Inredning av ett modernt litet grått radhus, med två våningar och tak i metall
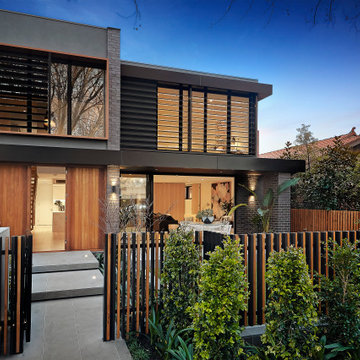
Inredning av ett modernt mellanstort grått radhus, med två våningar, tegel, platt tak och tak i metall
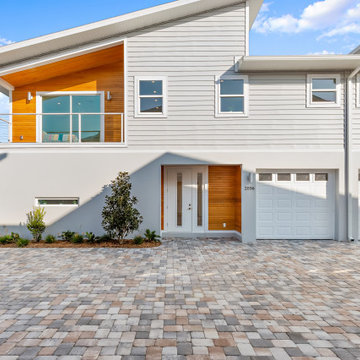
4 Luxury Modern Townhomes built for a real estate investor.
Inspiration för mellanstora moderna grå radhus, med två våningar, blandad fasad, sadeltak och tak i shingel
Inspiration för mellanstora moderna grå radhus, med två våningar, blandad fasad, sadeltak och tak i shingel
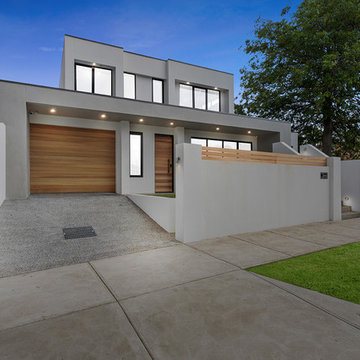
MURRUMBEENA
Foto på ett mellanstort funkis grått radhus, med två våningar, tegel, platt tak och tak i metall
Foto på ett mellanstort funkis grått radhus, med två våningar, tegel, platt tak och tak i metall
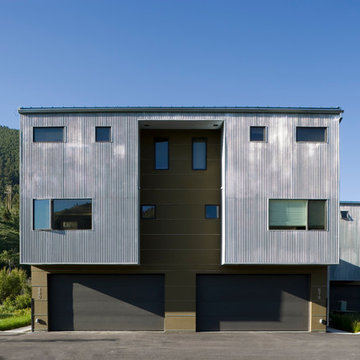
This mixed-income housing development on six acres in town is adjacent to national forest. Conservation concerns restricted building south of the creek and budgets led to efficient layouts.
All of the units have decks and primary spaces facing south for sun and mountain views; an orientation reflected in the building forms. The seven detached market-rate duplexes along the creek subsidized the deed restricted two- and three-story attached duplexes along the street and west boundary which can be entered through covered access from street and courtyard. This arrangement of the units forms a courtyard and thus unifies them into a single community.
The use of corrugated, galvanized metal and fiber cement board – requiring limited maintenance – references ranch and agricultural buildings. These vernacular references, combined with the arrangement of units, integrate the housing development into the fabric of the region.
A.I.A. Wyoming Chapter Design Award of Citation 2008
Project Year: 2009
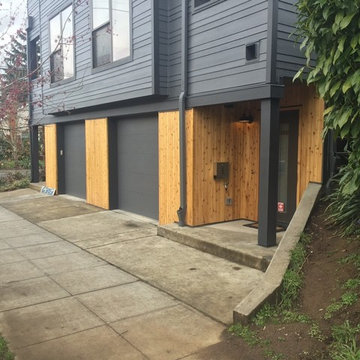
Exempel på ett mellanstort modernt grått radhus, med två våningar, fiberplattor i betong, pulpettak och tak i shingel
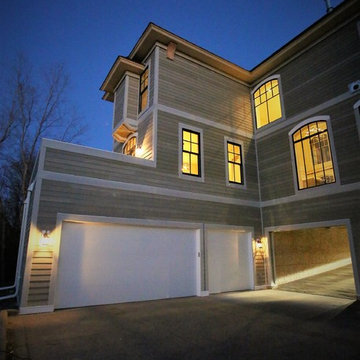
Three car temperature controlled garage discretely accessible via tunnel which passes below living room. Entire drive and drive court is heated, preventing snow accumulation.
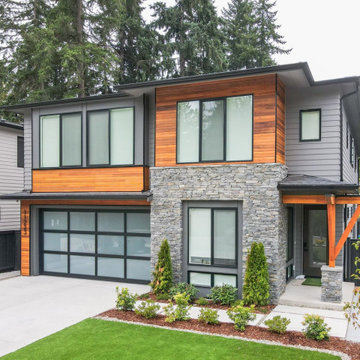
The use of grey and white creates a subtle beauty that's not overwhelmingly traditional. It gives your home a clean and fresh appearance both inside and out! However, if you use too many shaded grays, certain sections will appear dominating and predictable. As a result, we chose to design and include cedar siding to complement the color palette with a strong and brilliant Burnished Amber tint. The front entry accentuated the wood siding, which is surrounded by a uniformly beautiful gray and white palette. The window appeared to be moving onto this light side of the home as well. The overall exterior concept is a modern gray and white home with a burnished amber tone.
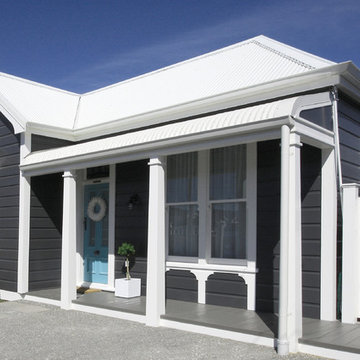
Aramani Brouwer
Idéer för att renovera ett vintage grått hus, med allt i ett plan och tak i metall
Idéer för att renovera ett vintage grått hus, med allt i ett plan och tak i metall
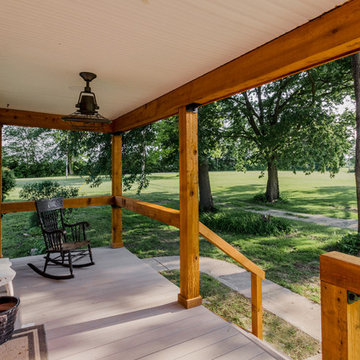
Idéer för att renovera ett litet lantligt grått radhus, med två våningar, fiberplattor i betong, sadeltak och tak i metall
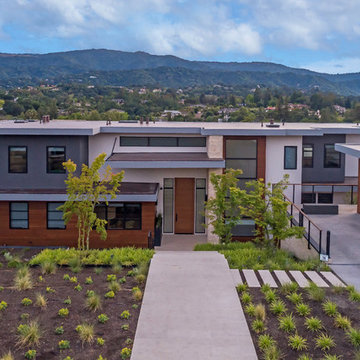
The entrance shows a modest front, not disclosing the grand estate behind. A combination of grey concrete and wooden facade. Tiled pathway surrounded by green. An extra high door for the grand entrance to the hallway
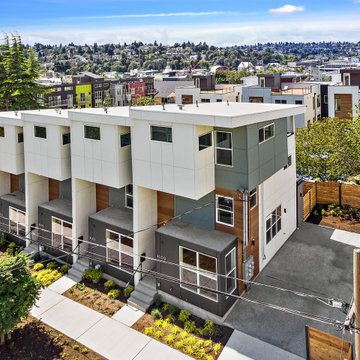
Exterior of 5 rowhouse / townhouses available in Fremont neighborhood of Seattle
Exempel på ett mellanstort modernt grått radhus, med tre eller fler plan, blandad fasad och platt tak
Exempel på ett mellanstort modernt grått radhus, med tre eller fler plan, blandad fasad och platt tak
883 foton på grått radhus
5
